Stanze da Bagno classiche con piastrelle di cemento - Foto e idee per arredare
Filtra anche per:
Budget
Ordina per:Popolari oggi
221 - 240 di 1.906 foto
1 di 3
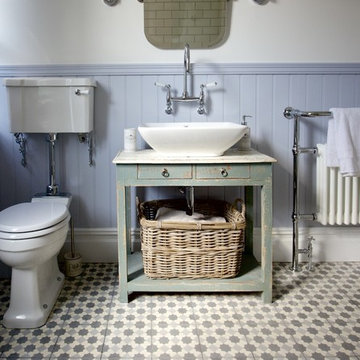
Julie Bourbousson
Esempio di una stanza da bagno classica di medie dimensioni con lavabo a consolle, consolle stile comò, ante con finitura invecchiata, vasca con piedi a zampa di leone, vasca/doccia, WC a due pezzi, piastrelle multicolore, piastrelle di cemento e pareti beige
Esempio di una stanza da bagno classica di medie dimensioni con lavabo a consolle, consolle stile comò, ante con finitura invecchiata, vasca con piedi a zampa di leone, vasca/doccia, WC a due pezzi, piastrelle multicolore, piastrelle di cemento e pareti beige
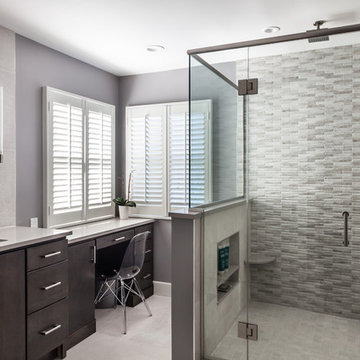
Flat paneled dark wood cabinets is a sleek and clean look for this bathroom. Complete with brushed chrome hardware. This textured tile shower gives this bathroom a POP.
Photos by Chris Veith
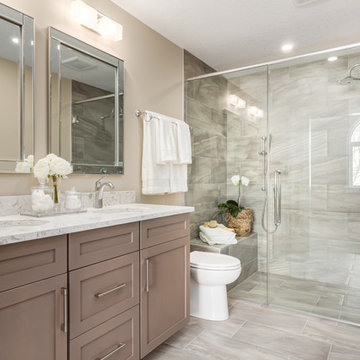
Ispirazione per una stanza da bagno padronale chic di medie dimensioni con ante in stile shaker, ante beige, doccia a filo pavimento, WC a due pezzi, piastrelle beige, piastrelle di cemento, pareti beige, pavimento con piastrelle in ceramica, lavabo sottopiano, top in quarzo composito, pavimento grigio e porta doccia a battente
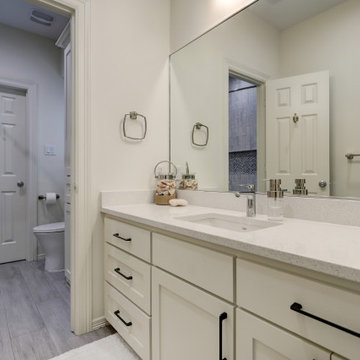
Updated tile, paint, cabinets, hardware, and countertops to bring this beautiful guest bathroom up to date with current trends.
Immagine di una stanza da bagno per bambini chic di medie dimensioni con ante in stile shaker, ante bianche, vasca ad alcova, vasca/doccia, WC monopezzo, piastrelle grigie, piastrelle di cemento, pareti bianche, pavimento con piastrelle in ceramica, lavabo da incasso, top in quarzite, pavimento grigio, doccia con tenda, top bianco, nicchia, un lavabo e mobile bagno incassato
Immagine di una stanza da bagno per bambini chic di medie dimensioni con ante in stile shaker, ante bianche, vasca ad alcova, vasca/doccia, WC monopezzo, piastrelle grigie, piastrelle di cemento, pareti bianche, pavimento con piastrelle in ceramica, lavabo da incasso, top in quarzite, pavimento grigio, doccia con tenda, top bianco, nicchia, un lavabo e mobile bagno incassato
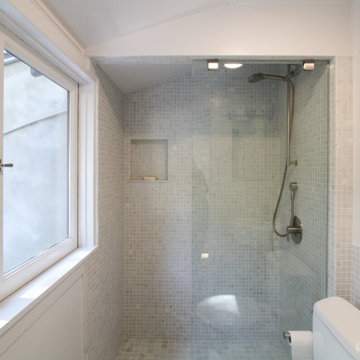
Los Angeles/Hollywood Hills, CA - Bathroom addition to Room addition to existing house.
Framing of the addition to the existing home, installation of insulation, drywall, flooring, electrical, plumbing, windows and a fresh paint to finish.
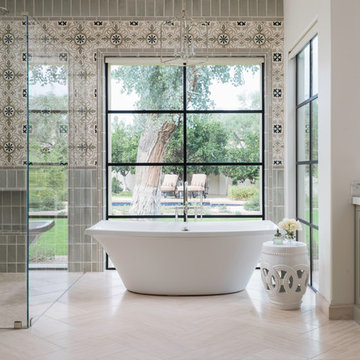
Landon Wiggs
Immagine di una stanza da bagno padronale tradizionale con ante in stile shaker, ante grigie, vasca freestanding, doccia a filo pavimento, piastrelle grigie, piastrelle multicolore, pavimento beige e piastrelle di cemento
Immagine di una stanza da bagno padronale tradizionale con ante in stile shaker, ante grigie, vasca freestanding, doccia a filo pavimento, piastrelle grigie, piastrelle multicolore, pavimento beige e piastrelle di cemento
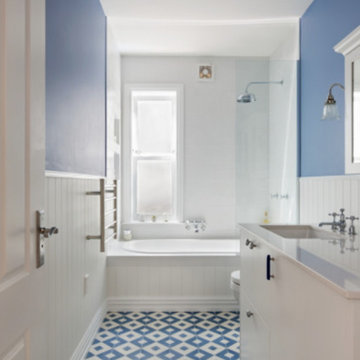
This traditional master bath fits perfectly into this charming little villa. Photos by Larnie Nicolson
Idee per una stanza da bagno padronale classica di medie dimensioni con ante lisce, ante bianche, vasca da incasso, vasca/doccia, WC monopezzo, piastrelle blu, piastrelle di cemento, pareti blu, pavimento in cementine, lavabo sottopiano e top in quarzo composito
Idee per una stanza da bagno padronale classica di medie dimensioni con ante lisce, ante bianche, vasca da incasso, vasca/doccia, WC monopezzo, piastrelle blu, piastrelle di cemento, pareti blu, pavimento in cementine, lavabo sottopiano e top in quarzo composito
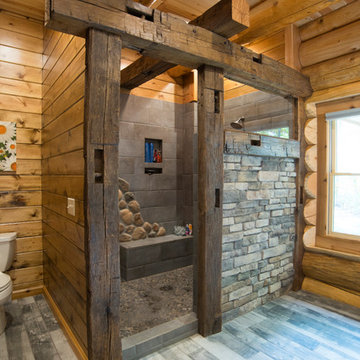
Large 4 x 6 Walk-In Shower with pebble tile shower floor and large beam accents. LVT Flooring was installed in this room due its water resistant features.
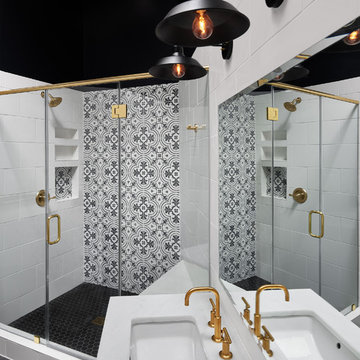
Foto di una grande stanza da bagno con doccia chic con ante in stile shaker, ante bianche, piastrelle bianche, pistrelle in bianco e nero, lavabo sottopiano, porta doccia a battente, piastrelle di cemento, doccia ad angolo, WC a due pezzi, pareti nere, pavimento in ardesia, top in marmo e pavimento nero
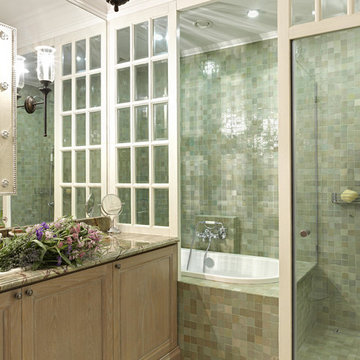
Ispirazione per una piccola stanza da bagno padronale classica con ante con riquadro incassato, ante con finitura invecchiata, doccia alcova, piastrelle verdi, piastrelle di cemento, pavimento in gres porcellanato, lavabo da incasso, top in marmo e vasca da incasso
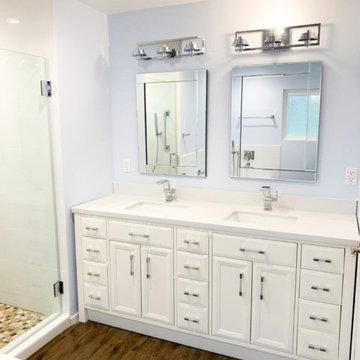
A master bathroom remodeling featuring a glass door shower, tub, double sink, purple walls, and hardwood floors.
Immagine di una grande stanza da bagno padronale tradizionale con ante lisce, ante bianche, vasca ad angolo, doccia alcova, piastrelle bianche, piastrelle di cemento, pareti viola, pavimento in legno massello medio, top in marmo, pavimento marrone, porta doccia a battente, top bianco e due lavabi
Immagine di una grande stanza da bagno padronale tradizionale con ante lisce, ante bianche, vasca ad angolo, doccia alcova, piastrelle bianche, piastrelle di cemento, pareti viola, pavimento in legno massello medio, top in marmo, pavimento marrone, porta doccia a battente, top bianco e due lavabi
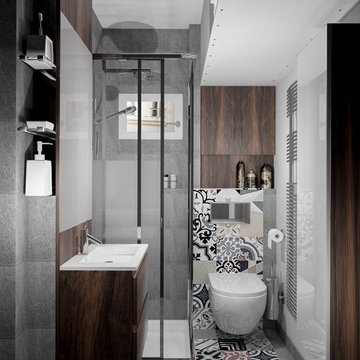
CAZAU jean-marie
Esempio di una piccola stanza da bagno con doccia classica con ante a filo, ante in legno bruno, doccia ad angolo, WC sospeso, piastrelle grigie, piastrelle di cemento, pareti grigie, pavimento in cementine, lavabo a consolle, top in quarzo composito, pavimento grigio e porta doccia scorrevole
Esempio di una piccola stanza da bagno con doccia classica con ante a filo, ante in legno bruno, doccia ad angolo, WC sospeso, piastrelle grigie, piastrelle di cemento, pareti grigie, pavimento in cementine, lavabo a consolle, top in quarzo composito, pavimento grigio e porta doccia scorrevole
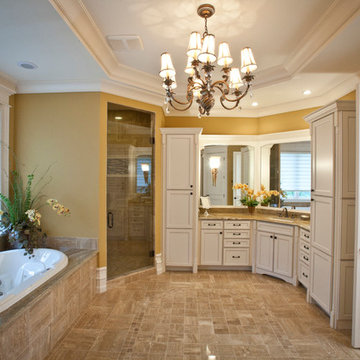
Master Bath
Foto di un'ampia stanza da bagno padronale classica con lavabo sottopiano, ante con riquadro incassato, ante bianche, top in granito, vasca da incasso, doccia ad angolo, WC monopezzo, piastrelle beige, piastrelle di cemento, pareti gialle e pavimento con piastrelle in ceramica
Foto di un'ampia stanza da bagno padronale classica con lavabo sottopiano, ante con riquadro incassato, ante bianche, top in granito, vasca da incasso, doccia ad angolo, WC monopezzo, piastrelle beige, piastrelle di cemento, pareti gialle e pavimento con piastrelle in ceramica
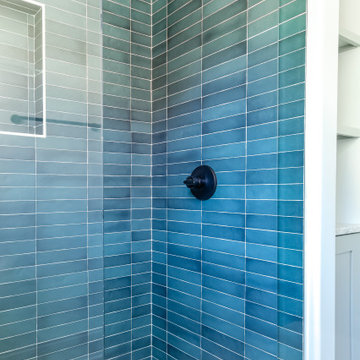
Boys bathroom shower
Esempio di una grande stanza da bagno per bambini tradizionale con ante in stile shaker, doccia doppia, WC a due pezzi, piastrelle verdi, piastrelle di cemento, pareti bianche, pavimento con piastrelle in ceramica, lavabo sottopiano, top alla veneziana, pavimento beige, porta doccia a battente, nicchia, due lavabi e mobile bagno incassato
Esempio di una grande stanza da bagno per bambini tradizionale con ante in stile shaker, doccia doppia, WC a due pezzi, piastrelle verdi, piastrelle di cemento, pareti bianche, pavimento con piastrelle in ceramica, lavabo sottopiano, top alla veneziana, pavimento beige, porta doccia a battente, nicchia, due lavabi e mobile bagno incassato

Our clients wanted to increase the size of their kitchen, which was small, in comparison to the overall size of the home. They wanted a more open livable space for the family to be able to hang out downstairs. They wanted to remove the walls downstairs in the front formal living and den making them a new large den/entering room. They also wanted to remove the powder and laundry room from the center of the kitchen, giving them more functional space in the kitchen that was completely opened up to their den. The addition was planned to be one story with a bedroom/game room (flex space), laundry room, bathroom (to serve as the on-suite to the bedroom and pool bath), and storage closet. They also wanted a larger sliding door leading out to the pool.
We demoed the entire kitchen, including the laundry room and powder bath that were in the center! The wall between the den and formal living was removed, completely opening up that space to the entry of the house. A small space was separated out from the main den area, creating a flex space for them to become a home office, sitting area, or reading nook. A beautiful fireplace was added, surrounded with slate ledger, flanked with built-in bookcases creating a focal point to the den. Behind this main open living area, is the addition. When the addition is not being utilized as a guest room, it serves as a game room for their two young boys. There is a large closet in there great for toys or additional storage. A full bath was added, which is connected to the bedroom, but also opens to the hallway so that it can be used for the pool bath.
The new laundry room is a dream come true! Not only does it have room for cabinets, but it also has space for a much-needed extra refrigerator. There is also a closet inside the laundry room for additional storage. This first-floor addition has greatly enhanced the functionality of this family’s daily lives. Previously, there was essentially only one small space for them to hang out downstairs, making it impossible for more than one conversation to be had. Now, the kids can be playing air hockey, video games, or roughhousing in the game room, while the adults can be enjoying TV in the den or cooking in the kitchen, without interruption! While living through a remodel might not be easy, the outcome definitely outweighs the struggles throughout the process.
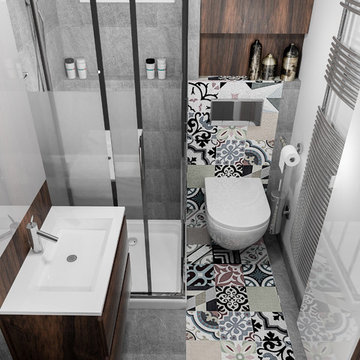
CAZAU jean-marie
Immagine di una piccola stanza da bagno con doccia chic con ante a filo, ante in legno bruno, doccia ad angolo, WC sospeso, piastrelle grigie, piastrelle di cemento, pareti grigie, pavimento in cementine, lavabo a consolle, top in quarzo composito, pavimento grigio e porta doccia scorrevole
Immagine di una piccola stanza da bagno con doccia chic con ante a filo, ante in legno bruno, doccia ad angolo, WC sospeso, piastrelle grigie, piastrelle di cemento, pareti grigie, pavimento in cementine, lavabo a consolle, top in quarzo composito, pavimento grigio e porta doccia scorrevole
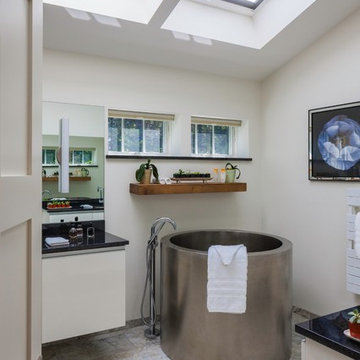
Brian Vanden Brink Photographer
Ispirazione per una stanza da bagno padronale tradizionale di medie dimensioni con ante lisce, ante bianche, vasca giapponese, zona vasca/doccia separata, WC monopezzo, piastrelle grigie, piastrelle di cemento, pareti bianche, pavimento in cementine, lavabo sottopiano, top in granito, pavimento grigio e doccia aperta
Ispirazione per una stanza da bagno padronale tradizionale di medie dimensioni con ante lisce, ante bianche, vasca giapponese, zona vasca/doccia separata, WC monopezzo, piastrelle grigie, piastrelle di cemento, pareti bianche, pavimento in cementine, lavabo sottopiano, top in granito, pavimento grigio e doccia aperta
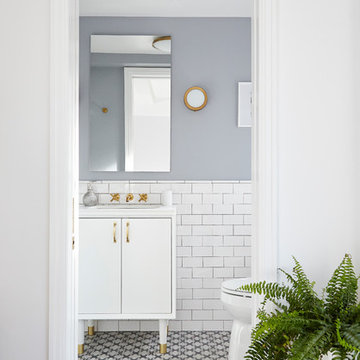
alyssa kirsten
Immagine di una piccola stanza da bagno padronale chic con ante lisce, ante bianche, doccia alcova, WC monopezzo, piastrelle bianche, piastrelle di cemento, pareti grigie, pavimento in gres porcellanato, lavabo sottopiano, top in marmo, pavimento grigio e porta doccia a battente
Immagine di una piccola stanza da bagno padronale chic con ante lisce, ante bianche, doccia alcova, WC monopezzo, piastrelle bianche, piastrelle di cemento, pareti grigie, pavimento in gres porcellanato, lavabo sottopiano, top in marmo, pavimento grigio e porta doccia a battente
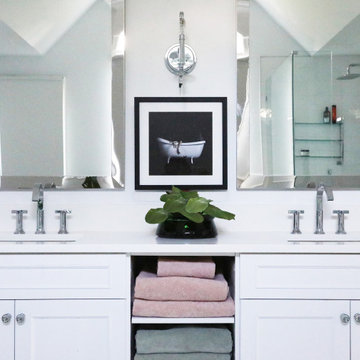
Ispirazione per una grande stanza da bagno padronale tradizionale con ante in stile shaker, ante bianche, vasca sottopiano, doccia ad angolo, WC monopezzo, piastrelle bianche, piastrelle di cemento, pareti bianche, pavimento in cementine, lavabo sottopiano, top in quarzo composito, pavimento bianco, porta doccia a battente, top bianco, due lavabi, mobile bagno incassato e soffitto a volta
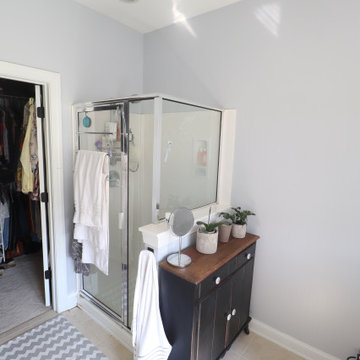
This is the before of the master bathroom. They use to have a tiny cheap shower
Idee per una piccola stanza da bagno padronale classica con ante blu, vasca ad alcova, doccia ad angolo, WC a due pezzi, piastrelle di cemento, pareti blu, pavimento con piastrelle in ceramica, pavimento beige e doccia aperta
Idee per una piccola stanza da bagno padronale classica con ante blu, vasca ad alcova, doccia ad angolo, WC a due pezzi, piastrelle di cemento, pareti blu, pavimento con piastrelle in ceramica, pavimento beige e doccia aperta
Stanze da Bagno classiche con piastrelle di cemento - Foto e idee per arredare
12