Stanze da Bagno classiche con piastrelle beige - Foto e idee per arredare
Filtra anche per:
Budget
Ordina per:Popolari oggi
101 - 120 di 58.991 foto
1 di 3
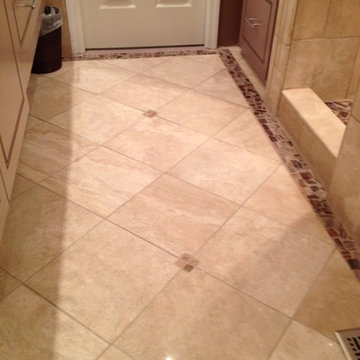
Immagine di una stanza da bagno padronale tradizionale di medie dimensioni con ante lisce, top piastrellato, doccia aperta, piastrelle beige, piastrelle in pietra, pareti viola e pavimento con piastrelle di ciottoli

Ispirazione per una stanza da bagno padronale classica con ante con riquadro incassato, ante beige, vasca da incasso, doccia ad angolo, piastrelle beige, piastrelle in gres porcellanato, pareti beige, pavimento in gres porcellanato, lavabo da incasso, top in marmo, pavimento beige, porta doccia a battente, top bianco, toilette, due lavabi e mobile bagno incassato
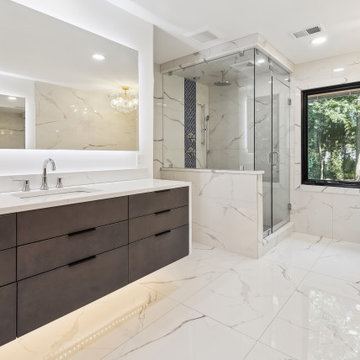
Enjoy this photo tour of one of our latest primary bathroom remodels featuring floating vanities, a soaking tub, and many other led luxury details including:
-Custom vanities with under cabinet lighting and LED anti-fog mirrors
-Clean quartz vanity tops with waterfall edge
-Soaking tub oriented to face the window
-Aromatherapy steam shower system with rain head shower
-Quartz bench with hidden niche for shower supplies

This Waukesha bathroom remodel was unique because the homeowner needed wheelchair accessibility. We designed a beautiful master bathroom and met the client’s ADA bathroom requirements.
Original Space
The old bathroom layout was not functional or safe. The client could not get in and out of the shower or maneuver around the vanity or toilet. The goal of this project was ADA accessibility.
ADA Bathroom Requirements
All elements of this bathroom and shower were discussed and planned. Every element of this Waukesha master bathroom is designed to meet the unique needs of the client. Designing an ADA bathroom requires thoughtful consideration of showering needs.
Open Floor Plan – A more open floor plan allows for the rotation of the wheelchair. A 5-foot turning radius allows the wheelchair full access to the space.
Doorways – Sliding barn doors open with minimal force. The doorways are 36” to accommodate a wheelchair.
Curbless Shower – To create an ADA shower, we raised the sub floor level in the bedroom. There is a small rise at the bedroom door and the bathroom door. There is a seamless transition to the shower from the bathroom tile floor.
Grab Bars – Decorative grab bars were installed in the shower, next to the toilet and next to the sink (towel bar).
Handheld Showerhead – The handheld Delta Palm Shower slips over the hand for easy showering.
Shower Shelves – The shower storage shelves are minimalistic and function as handhold points.
Non-Slip Surface – Small herringbone ceramic tile on the shower floor prevents slipping.
ADA Vanity – We designed and installed a wheelchair accessible bathroom vanity. It has clearance under the cabinet and insulated pipes.
Lever Faucet – The faucet is offset so the client could reach it easier. We installed a lever operated faucet that is easy to turn on/off.
Integrated Counter/Sink – The solid surface counter and sink is durable and easy to clean.
ADA Toilet – The client requested a bidet toilet with a self opening and closing lid. ADA bathroom requirements for toilets specify a taller height and more clearance.
Heated Floors – WarmlyYours heated floors add comfort to this beautiful space.
Linen Cabinet – A custom linen cabinet stores the homeowners towels and toiletries.
Style
The design of this bathroom is light and airy with neutral tile and simple patterns. The cabinetry matches the existing oak woodwork throughout the home.
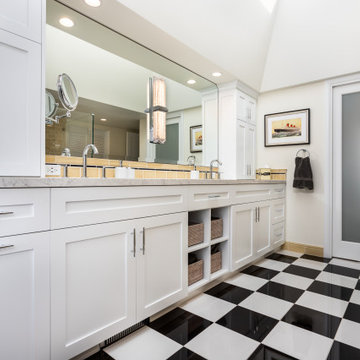
Queen Mary inspired master bath. Features several tile patterns around the room, huge built-in vanity with two sinks, and an inviting freestanding tub.
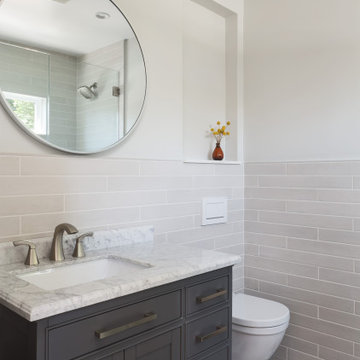
ADU (Accessory dwelling unit) became a major part of the family of project we have been building in the past 3 years since it became legal in Los Angeles.
This is a typical conversion of a small style of a garage. (324sq only) into a fantastic guest unit / rental.
A large kitchen and a roomy bathroom are a must to attract potential rentals. in this design you can see a relatively large L shape kitchen is possible due to the use a more compact appliances (24" fridge and 24" range)
to give the space even more function a 24" undercounter washer/dryer was installed.
Since the space itself is not large framing vaulted ceilings was a must, the high head room gives the sensation of space even in the smallest spaces.
Notice the exposed beam finished in varnish and clear coat for the decorative craftsman touch.
The bathroom flooring tile is continuing in the shower are as well so not to divide the space into two areas, the toilet is a wall mounted unit with a hidden flush tank thus freeing up much needed space.
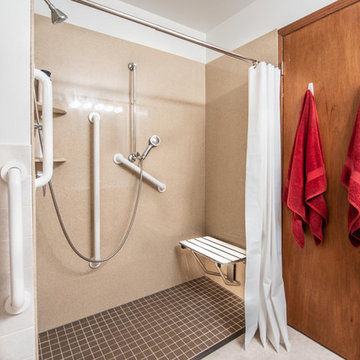
Repeat clients for two decades, Bonnie and Mary, are elderly homeowners who needed their tub converted to a shower.
Ispirazione per una piccola stanza da bagno con doccia classica con ante con bugna sagomata, ante in legno chiaro, doccia a filo pavimento, WC a due pezzi, piastrelle beige, piastrelle in ceramica, pareti bianche, pavimento con piastrelle in ceramica, lavabo integrato, top in superficie solida, pavimento beige, doccia con tenda e top bianco
Ispirazione per una piccola stanza da bagno con doccia classica con ante con bugna sagomata, ante in legno chiaro, doccia a filo pavimento, WC a due pezzi, piastrelle beige, piastrelle in ceramica, pareti bianche, pavimento con piastrelle in ceramica, lavabo integrato, top in superficie solida, pavimento beige, doccia con tenda e top bianco
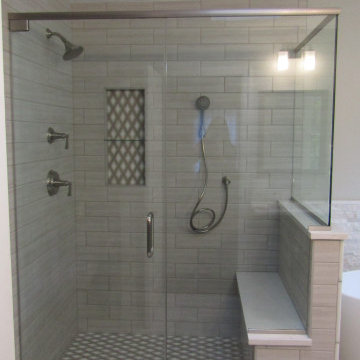
Immagine di una stanza da bagno padronale tradizionale di medie dimensioni con ante con riquadro incassato, ante grigie, vasca freestanding, doccia aperta, piastrelle beige, piastrelle in pietra, pareti grigie, pavimento in gres porcellanato, lavabo sottopiano, top in quarzo composito, pavimento bianco, porta doccia a battente e top bianco
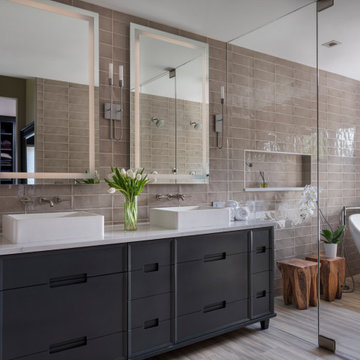
Foto di una stanza da bagno padronale classica di medie dimensioni con ante grigie, vasca freestanding, zona vasca/doccia separata, WC monopezzo, piastrelle beige, piastrelle in gres porcellanato, pavimento in gres porcellanato, lavabo a bacinella, top in quarzo composito, pavimento beige, porta doccia a battente, top bianco e ante lisce
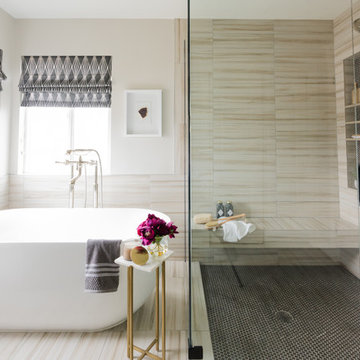
Ispirazione per una stanza da bagno classica con vasca freestanding, doccia ad angolo, piastrelle beige, pareti beige, pavimento beige e porta doccia a battente
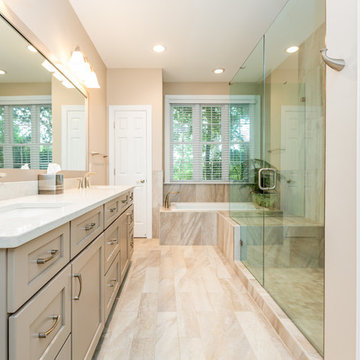
Immagine di una stanza da bagno padronale tradizionale con ante con riquadro incassato, ante beige, vasca da incasso, doccia ad angolo, piastrelle beige, pareti beige, lavabo sottopiano, pavimento beige, porta doccia a battente e top bianco
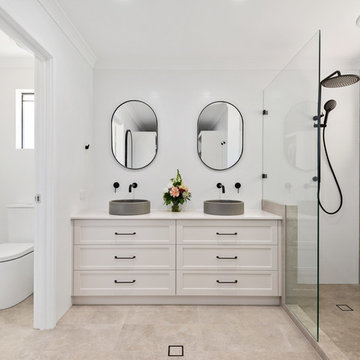
Ispirazione per una stanza da bagno padronale tradizionale con ante in stile shaker, ante bianche, doccia alcova, WC a due pezzi, piastrelle beige, pareti bianche, lavabo a bacinella, pavimento beige, doccia aperta e top bianco
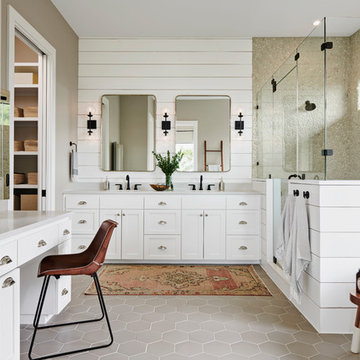
Craig Washburn
Ispirazione per una stanza da bagno padronale chic con ante in stile shaker, ante bianche, vasca freestanding, piastrelle beige, pareti grigie, pavimento in gres porcellanato, lavabo sottopiano, pavimento grigio, porta doccia a battente, top grigio, piastrelle di ciottoli e doccia ad angolo
Ispirazione per una stanza da bagno padronale chic con ante in stile shaker, ante bianche, vasca freestanding, piastrelle beige, pareti grigie, pavimento in gres porcellanato, lavabo sottopiano, pavimento grigio, porta doccia a battente, top grigio, piastrelle di ciottoli e doccia ad angolo
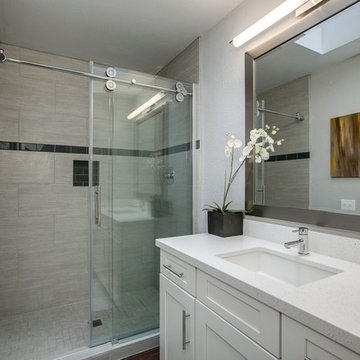
Ispirazione per una piccola stanza da bagno con doccia tradizionale con ante in stile shaker, ante bianche, doccia alcova, piastrelle beige, piastrelle in gres porcellanato, lavabo sottopiano, top in quarzo composito, porta doccia scorrevole, top bianco e pareti grigie
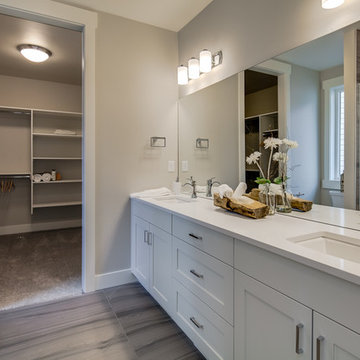
Foto di una grande stanza da bagno padronale tradizionale con pareti beige, pavimento in laminato, pavimento beige, ante in stile shaker, ante bianche, doccia alcova, WC a due pezzi, piastrelle beige, piastrelle in ceramica, lavabo sottopiano, top in superficie solida, porta doccia scorrevole e top bianco
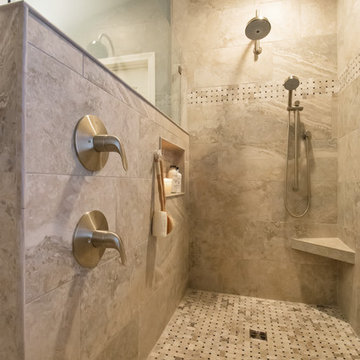
Master Bathroom Remodel in Gold Canyon! We removed a tub shower combo to create a large walk-in shower. Replaced the vanity with new cabinets, plumbing, sinks, and granite counter tops! In the Kitchen, we lowered the Island to all one level and added new counter tops!
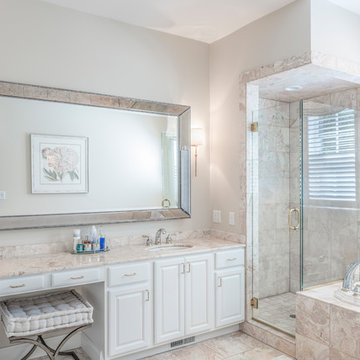
Foto di una grande stanza da bagno padronale classica con ante con bugna sagomata, ante bianche, vasca da incasso, doccia ad angolo, piastrelle beige, pareti beige, pavimento beige, porta doccia a battente e lavabo sottopiano
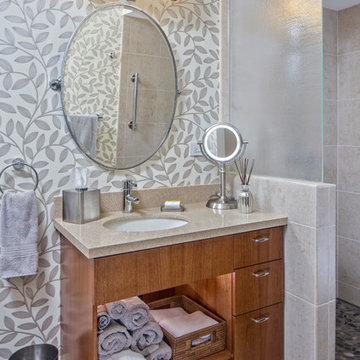
Rick Doyle Photography
Foto di una piccola stanza da bagno padronale tradizionale con ante lisce, ante in legno scuro, doccia aperta, WC monopezzo, piastrelle beige, piastrelle in gres porcellanato, pareti multicolore, pavimento in gres porcellanato, lavabo sottopiano, top in quarzite, pavimento beige e doccia aperta
Foto di una piccola stanza da bagno padronale tradizionale con ante lisce, ante in legno scuro, doccia aperta, WC monopezzo, piastrelle beige, piastrelle in gres porcellanato, pareti multicolore, pavimento in gres porcellanato, lavabo sottopiano, top in quarzite, pavimento beige e doccia aperta
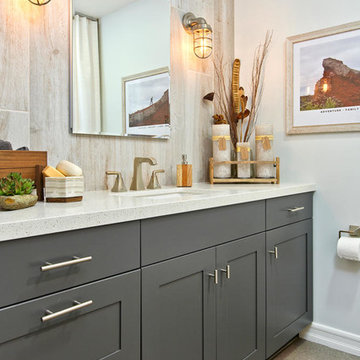
Idee per una stanza da bagno chic di medie dimensioni con ante in stile shaker, ante grigie, vasca ad alcova, vasca/doccia, WC monopezzo, piastrelle beige, piastrelle in ceramica, pareti grigie, pavimento con piastrelle in ceramica, lavabo sottopiano, top in quarzo composito, pavimento marrone e doccia aperta
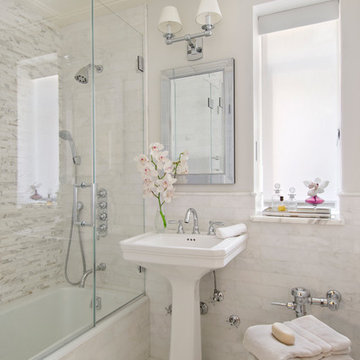
Ispirazione per una piccola stanza da bagno con doccia tradizionale con vasca ad alcova, vasca/doccia, bidè, piastrelle beige, piastrelle in pietra, pareti bianche, lavabo a colonna, porta doccia scorrevole, pavimento con piastrelle di ciottoli, top in superficie solida, pavimento bianco e top bianco
Stanze da Bagno classiche con piastrelle beige - Foto e idee per arredare
6