Stanze da Bagno classiche con pavimento verde - Foto e idee per arredare
Filtra anche per:
Budget
Ordina per:Popolari oggi
181 - 200 di 523 foto
1 di 3
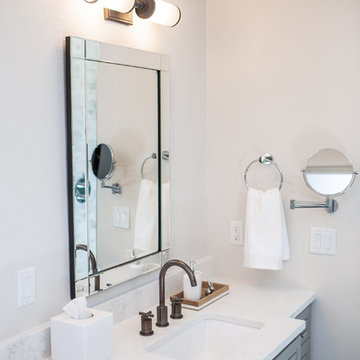
Our clients, two NYC transplants, were excited to have a large yard and ample square footage, but their 1959 ranch featured an en-suite bathroom that was more big-apple-tiny and certainly not fit for two. The original goal was to build a master suite addition on to the south side of the house, but the combination of contractor availability and Denver building costs made the project cost prohibitive. So we turned our attention to how we could maximize the existing square footage to create a true master with walk-in closet, soaking tub, commode room, and large vanity with lots of storage. The south side of the house was converted from two bedrooms, one with the small en-suite bathroom, to a master suite fit for our client’s lifestyle. We used the existing bathroom footprint to place a large shower which hidden niches, a window, and a built-in bench. The commode room took the place of the old shower. The original ‘master’ bedroom was divided in half to provide space for the walk-in closet and their new master bathroom. The clients have, what we dubbed, a classy eclectic aesthetic and we wanted to embrace that with the materials. The 3 x 12 ceramic tile is Fireclay’s Tidewater glaze. The soft variation of a handmade tile plus the herringbone pattern installation makes for a real show stopper. We chose a 3 x 6 marble subway with blue and green veining to compliment the feature tile. The chrome and oil-rubbed bronze metal mix was carefully planned based on where we wanted to add brightness and where we wanted contrast. Chrome was a no-brainer for the shower because we wanted to let the Fireclay tile shine. Over at the vanity, we wanted the fixtures to pop so we opted for oil-rubbed bronze. Final details include a series of robe hook- which is a real option with our dry climate in Colorado. No smelly, damp towels!- a magazine rack ladder and a few pops of wood for warmth and texture.
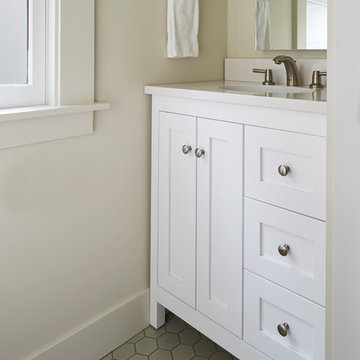
Mike Kaskel Photography
Idee per una piccola stanza da bagno con doccia tradizionale con ante in stile shaker, ante bianche, WC a due pezzi, pareti beige, pavimento in cementine, lavabo sottopiano, top in quarzo composito, pavimento verde e top bianco
Idee per una piccola stanza da bagno con doccia tradizionale con ante in stile shaker, ante bianche, WC a due pezzi, pareti beige, pavimento in cementine, lavabo sottopiano, top in quarzo composito, pavimento verde e top bianco
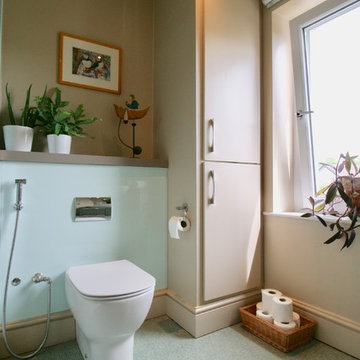
The owners of this Victorian terrace were recently retired and wanted to update their home so that they could continue to live there well into their retirement, so much of the work was focused on future proofing and making rooms more functional and accessible for them. We replaced the kitchen and bathroom, updated the bedroom and redecorated the rest of the house.
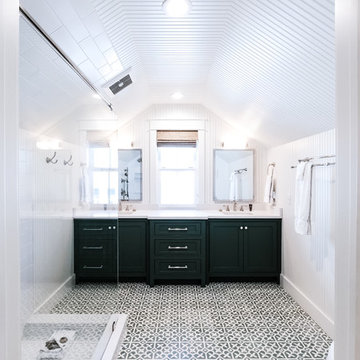
This Seaside remodel meant a lot to us because we originally built the house in 1987 with some dear friends of ours. Ty Nunn with florida haus and the team at Urban Grace Interiors designed a remodel to accommodate the new owner's growing family, and we're proud of the results! Photos by Eric Marcus Studio
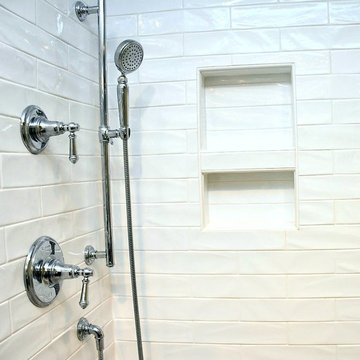
Esempio di una stanza da bagno padronale tradizionale di medie dimensioni con ante con bugna sagomata, ante grigie, doccia alcova, WC a due pezzi, piastrelle bianche, piastrelle diamantate, pareti bianche, pavimento con piastrelle in ceramica, lavabo sottopiano, top in quarzite, pavimento verde e porta doccia a battente
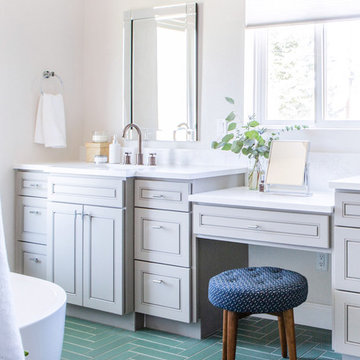
This gorgeous master bathroom scales up with Fireclay's 3x12 blue bathroom tiles in a timeless herringbone pattern, finished in a mesmerizing matte glaze. Sample more handmade blue bathroom tiles at FireclayTile.com.
TILE SHOWN
3x12 Tiles in Tidewater
DESIGN
TVL Creative
PHOTOS
Rinse Studios
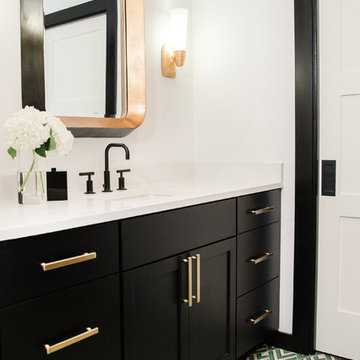
Immagine di una stanza da bagno chic di medie dimensioni con ante in stile shaker, ante nere, doccia alcova, piastrelle nere, pareti bianche, pavimento in gres porcellanato, lavabo sottopiano, top in quarzite, pavimento verde, porta doccia a battente e top bianco
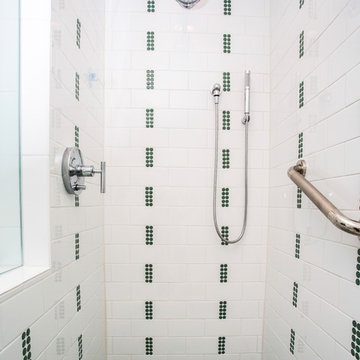
Immagine di una piccola stanza da bagno padronale chic con ante in stile shaker, ante verdi, vasca freestanding, doccia alcova, WC a due pezzi, piastrelle bianche, piastrelle diamantate, pareti bianche, pavimento in marmo, lavabo sottopiano, top in quarzo composito, pavimento verde e porta doccia a battente
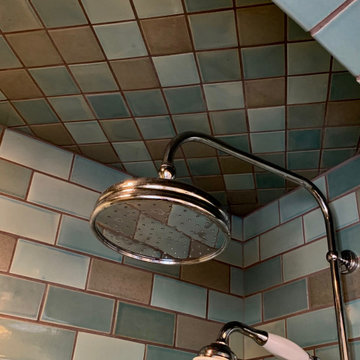
These homeowners wanted an elegant and highly-crafted second-floor bath remodel. Starting with custom tile, stone accents and custom cabinetry, the finishing touch was to install gorgeous fixtures by Rohl, DXV and a retro radiator spray-painted silver. Photos by Greg Schmidt.
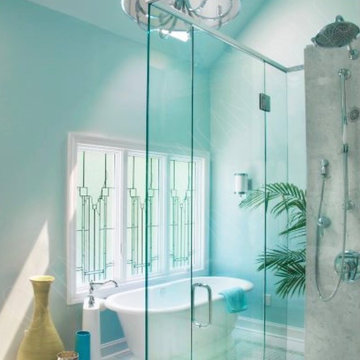
Gorgeous open bath with freestanding pedestal tub, large, open shower, elegant vanity with ample storage, and detailed green and white marble floor
Esempio di una stanza da bagno padronale classica di medie dimensioni con ante con bugna sagomata, ante bianche, vasca freestanding, doccia aperta, WC a due pezzi, piastrelle verdi, pareti verdi, pavimento in marmo, lavabo sottopiano, top in granito, pavimento verde, porta doccia a battente e top verde
Esempio di una stanza da bagno padronale classica di medie dimensioni con ante con bugna sagomata, ante bianche, vasca freestanding, doccia aperta, WC a due pezzi, piastrelle verdi, pareti verdi, pavimento in marmo, lavabo sottopiano, top in granito, pavimento verde, porta doccia a battente e top verde
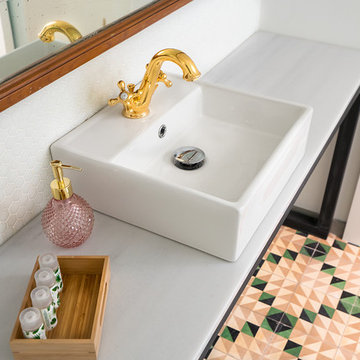
VISITA PRIVADA «Sweet surrender»
Imposible no caer rendido ante esta casa rehabilitada por Aedificare en Santander
La fusión de estilos y materiales consiguen un piso lleno de armonía y sofisticación. Madera, inspiración vegetal, toques dorados y el BLANCO como protagonista.
Un color que los interioristas han elegido para la pared del baño, apostando por el tradicional y elegante mosaico hexagonal de la colección Unicolor Hisbalit. Un tono y textura perfecta para añadir elegancia y crear sensación de espacio. Combinación perfecta con el lavabo de diseño Bathco con grifería dorada.
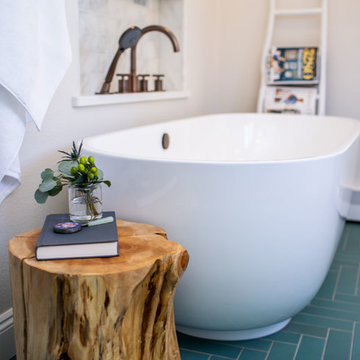
Our clients, two NYC transplants, were excited to have a large yard and ample square footage, but their 1959 ranch featured an en-suite bathroom that was more big-apple-tiny and certainly not fit for two. The original goal was to build a master suite addition on to the south side of the house, but the combination of contractor availability and Denver building costs made the project cost prohibitive. So we turned our attention to how we could maximize the existing square footage to create a true master with walk-in closet, soaking tub, commode room, and large vanity with lots of storage. The south side of the house was converted from two bedrooms, one with the small en-suite bathroom, to a master suite fit for our client’s lifestyle. We used the existing bathroom footprint to place a large shower which hidden niches, a window, and a built-in bench. The commode room took the place of the old shower. The original ‘master’ bedroom was divided in half to provide space for the walk-in closet and their new master bathroom. The clients have, what we dubbed, a classy eclectic aesthetic and we wanted to embrace that with the materials. The 3 x 12 ceramic tile is Fireclay’s Tidewater glaze. The soft variation of a handmade tile plus the herringbone pattern installation makes for a real show stopper. We chose a 3 x 6 marble subway with blue and green veining to compliment the feature tile. The chrome and oil-rubbed bronze metal mix was carefully planned based on where we wanted to add brightness and where we wanted contrast. Chrome was a no-brainer for the shower because we wanted to let the Fireclay tile shine. Over at the vanity, we wanted the fixtures to pop so we opted for oil-rubbed bronze. Final details include a series of robe hook- which is a real option with our dry climate in Colorado. No smelly, damp towels!- a magazine rack ladder and a few pops of wood for warmth and texture.
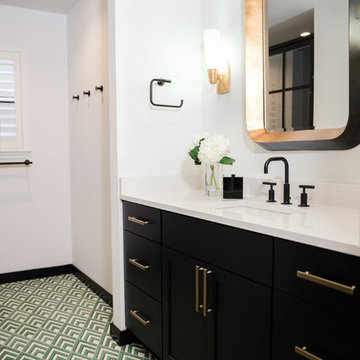
Foto di una stanza da bagno tradizionale di medie dimensioni con ante in stile shaker, ante nere, doccia alcova, piastrelle nere, pareti bianche, pavimento in gres porcellanato, lavabo sottopiano, top in quarzite, pavimento verde, porta doccia a battente e top bianco
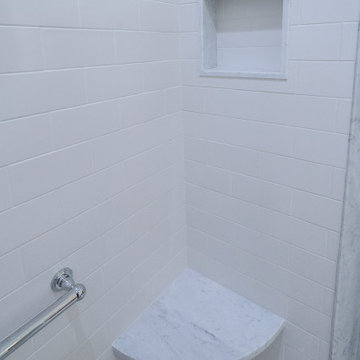
Foto di una stanza da bagno padronale classica di medie dimensioni con ante lisce, ante in legno bruno, vasca sottopiano, doccia ad angolo, WC a due pezzi, piastrelle bianche, piastrelle diamantate, pareti beige, pavimento in marmo, lavabo sottopiano, top in marmo, pavimento verde, porta doccia a battente, top grigio, nicchia, due lavabi, mobile bagno incassato e boiserie
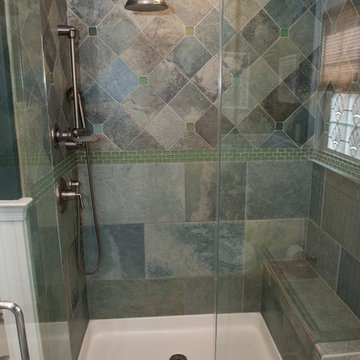
Foto di una stanza da bagno padronale classica di medie dimensioni con ante lisce, ante bianche, vasca con piedi a zampa di leone, doccia ad angolo, piastrelle di vetro, pareti verdi, lavabo integrato, pavimento verde e porta doccia a battente
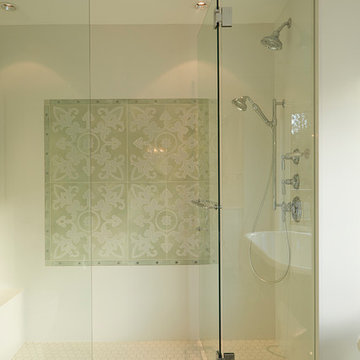
My House Design/Build Team | www.myhousedesignbuild.com | 604-694-6873 | Barta Pictures
Esempio di una stanza da bagno padronale chic di medie dimensioni con consolle stile comò, ante bianche, vasca con piedi a zampa di leone, doccia alcova, WC monopezzo, piastrelle bianche, piastrelle in gres porcellanato, pareti bianche, pavimento con piastrelle in ceramica, lavabo sottopiano, top in quarzo composito, pavimento verde e porta doccia a battente
Esempio di una stanza da bagno padronale chic di medie dimensioni con consolle stile comò, ante bianche, vasca con piedi a zampa di leone, doccia alcova, WC monopezzo, piastrelle bianche, piastrelle in gres porcellanato, pareti bianche, pavimento con piastrelle in ceramica, lavabo sottopiano, top in quarzo composito, pavimento verde e porta doccia a battente
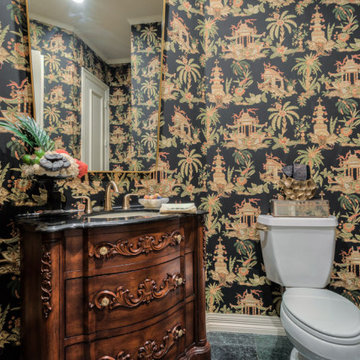
Ispirazione per una stanza da bagno classica con ante marroni, pareti nere, pavimento verde, un lavabo, mobile bagno freestanding e carta da parati
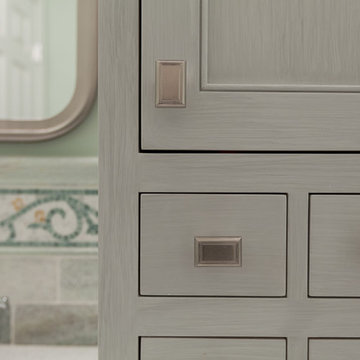
Master and Kids' bath remodel in Clarendon Hills. Kids bath vanity features (2) sinks, inset doors and drawers, shaker style, hand-glazed finish, crown to match, tumbled marble, and glazed cabinetry. Master bath vanity and towers feature ample drawer space, white finish, inset doors and drawers with a bead, shaker style, mirror surround trim to match, custom lead glass window, and marble tile.
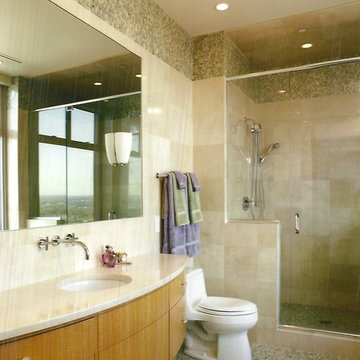
Foto di una grande stanza da bagno padronale tradizionale con ante lisce, ante in legno chiaro, doccia alcova, WC monopezzo, piastrelle beige, piastrelle grigie, piastrelle verdi, piastrelle a mosaico, pareti beige, pavimento con piastrelle a mosaico, lavabo sottopiano, top in marmo, pavimento verde e porta doccia a battente
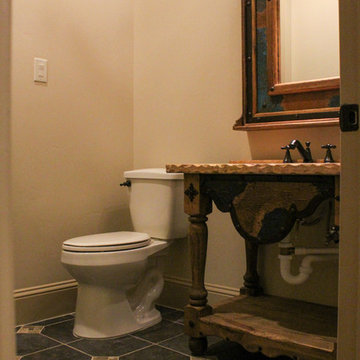
Ispirazione per una piccola stanza da bagno con doccia classica con nessun'anta, ante marroni, WC a due pezzi, pareti beige, pavimento in gres porcellanato, lavabo integrato, top in granito, pavimento verde e top marrone
Stanze da Bagno classiche con pavimento verde - Foto e idee per arredare
10