Stanze da Bagno classiche con lavabo da incasso - Foto e idee per arredare
Filtra anche per:
Budget
Ordina per:Popolari oggi
61 - 80 di 21.503 foto
1 di 3
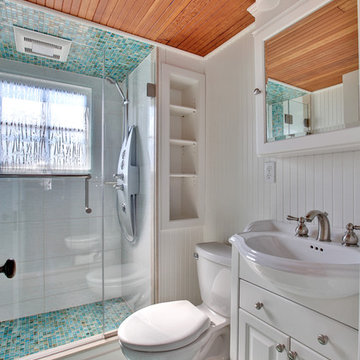
Esempio di una stanza da bagno padronale classica di medie dimensioni con ante a filo, ante bianche, doccia ad angolo, WC monopezzo, pareti bianche, pavimento con piastrelle a mosaico e lavabo da incasso
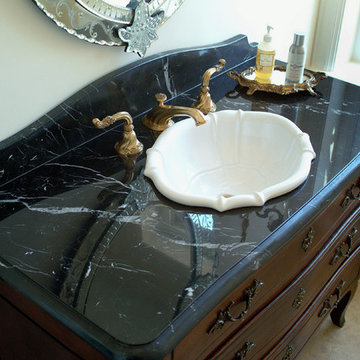
Emperador Dark Marble Vanity Top
European Stone Concepts
Foto di una stanza da bagno chic di medie dimensioni con top in marmo, consolle stile comò, ante in legno bruno, pareti beige, lavabo da incasso, pavimento in travertino, pavimento beige e top nero
Foto di una stanza da bagno chic di medie dimensioni con top in marmo, consolle stile comò, ante in legno bruno, pareti beige, lavabo da incasso, pavimento in travertino, pavimento beige e top nero

Idee per una grande stanza da bagno padronale classica con vasca con piedi a zampa di leone, ante in legno bruno, pareti beige, pavimento in travertino, lavabo da incasso, top in legno, pavimento beige, top marrone e ante con bugna sagomata
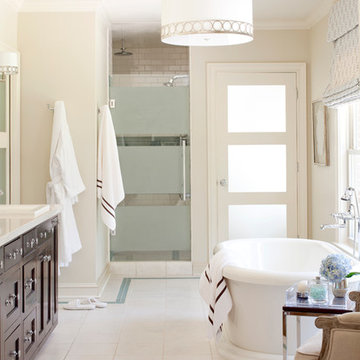
Walls are Sherwin Williams Wool Skein.
Ispirazione per una stanza da bagno padronale classica di medie dimensioni con vasca freestanding, lavabo da incasso, ante con riquadro incassato, ante in legno bruno, doccia alcova, piastrelle bianche, piastrelle in ceramica e pareti beige
Ispirazione per una stanza da bagno padronale classica di medie dimensioni con vasca freestanding, lavabo da incasso, ante con riquadro incassato, ante in legno bruno, doccia alcova, piastrelle bianche, piastrelle in ceramica e pareti beige
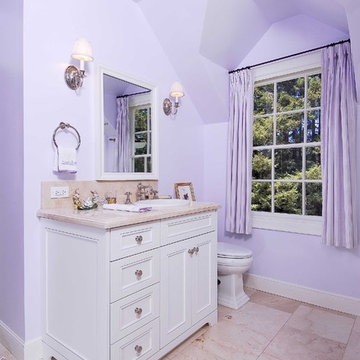
Immagine di una stanza da bagno classica con lavabo da incasso, ante con riquadro incassato, ante bianche, piastrelle beige, pareti viola e pavimento rosa
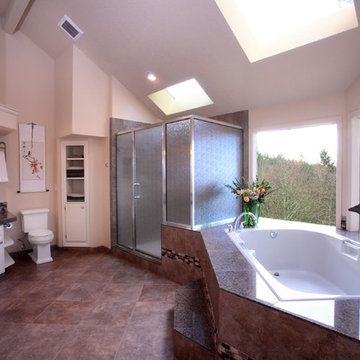
Master Bathroom Remodel
Photo by DeSantis Photography
Foto di una stanza da bagno classica con lavabo da incasso, ante lisce, ante bianche, top piastrellato, vasca da incasso, doccia ad angolo, WC monopezzo, piastrelle marroni e piastrelle in ceramica
Foto di una stanza da bagno classica con lavabo da incasso, ante lisce, ante bianche, top piastrellato, vasca da incasso, doccia ad angolo, WC monopezzo, piastrelle marroni e piastrelle in ceramica

My client wanted to keep a tub, but I had no room for a standard tub, so we gave him a Japanese style tub which he LOVES.
I get a lot of questions on this bathroom so here are some more details...
Bathroom size: 8x10
Wall color: Sherwin Williams 6252 Ice Cube
Tub: Americh Beverly 40x40x32 both jetted and airbath

We are delighted to reveal our recent ‘House of Colour’ Barnes project.
We had such fun designing a space that’s not just aesthetically playful and vibrant, but also functional and comfortable for a young family. We loved incorporating lively hues, bold patterns and luxurious textures. What a pleasure to have creative freedom designing interiors that reflect our client’s personality.
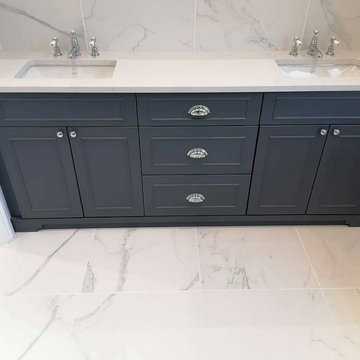
Esempio di una stanza da bagno padronale chic di medie dimensioni con ante in stile shaker, ante blu, doccia aperta, WC monopezzo, piastrelle bianche, piastrelle in pietra, lavabo da incasso, top in marmo, pavimento bianco, porta doccia a battente, top bianco, due lavabi e mobile bagno incassato
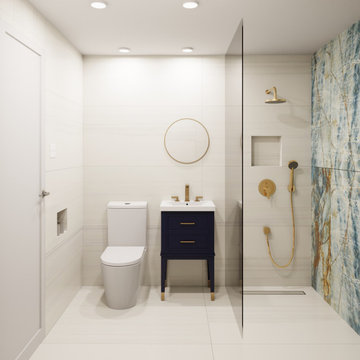
Idee per una stanza da bagno padronale chic di medie dimensioni con consolle stile comò, ante blu, doccia a filo pavimento, WC monopezzo, piastrelle blu, piastrelle in ceramica, pareti bianche, pavimento con piastrelle in ceramica, lavabo da incasso, pavimento bianco, doccia aperta, top bianco, un lavabo e mobile bagno freestanding

Esempio di una stanza da bagno padronale tradizionale di medie dimensioni con mobile bagno incassato, ante in stile shaker, ante marroni, top in quarzo composito, due lavabi, piastrelle beige, piastrelle in gres porcellanato, vasca ad alcova, zona vasca/doccia separata, pareti beige, pavimento in gres porcellanato, lavabo da incasso, pavimento beige, doccia aperta e soffitto a volta

Rectangular Shaker style bathroom with a slight arch at the front featuring a Toto Neorest “magic toilet”. It’s a mother’s dream. When you approach it, the seat goes up. Once your business is finished, on a comfortably heated seat I might add, it flushes automatically and the seats close. There is also a built-in heated bidet - a Covid-19 "who cares if you run out of toilet paper because now, we hardly use any” - epic coup!. Also featuring Brizo brushed gold faucetry, a bubble massage soaking tub, porcelain subway tile in the tub/shower area only; the other walls have nickel shiplap wall treatment, The floor features mixed porcelain tiles in an octagon pattern. Lighted mirrors have adjusting light sensors.

Free ebook, Creating the Ideal Kitchen. DOWNLOAD NOW
This client came to us wanting some help with updating the master bath in their home. Their primary goals were to increase the size of the shower, add a rain head, add a freestanding tub and overall freshen the feel of the space.
The existing layout of the bath worked well, so we left the basic footprint the same, but increased the size of the shower and added a freestanding tub on a bit of an angle which allowed for some additional storage.
One of the most important things on the wish list was adding a rainhead in the shower, but this was not an easy task with the angled ceiling. We came up with the solution of using an extra long wall-mounted shower arm that was reinforced with a meal bracket attached the ceiling. This did the trick, and no extra framing or insulation was required to make it work.
The materials selected for the space are classic and fresh. Large format white oriental marble is used throughout the bath, on the floor in a herrinbone pattern and in a staggered brick pattern on the walls. Alder cabinets with a gray stain contrast nicely with the white marble, while shiplap detail helps unify the space and gives it a casual and cozy vibe. Storage solutions include an area for towels and other necessities at the foot of the tub, roll out shelves and out storage in the vanities and a custom niche and shaving ledge in the shower. We love how just a few simple changes can make such a great impact!
Designed by: Susan Klimala, CKBD
Photography by: LOMA Studios
For more information on kitchen and bath design ideas go to: www.kitchenstudio-ge.com

Master Bath Remodel showcases new vanity cabinets, linen closet, and countertops with top mount sink. Shower / Tub surround completed with a large white subway tile and a large Italian inspired mosaic wall niche. Tile floors tie all the elements together in this beautiful bathroom.
Client loved their beautiful bathroom remodel: "French Creek Designs was easy to work with and provided us with a quality product. Karen guided us in making choices for our bathroom remodels that are beautiful and functional. Their showroom is stocked with the latest designs and materials. Definitely would work with them in the future."
French Creek Designs Kitchen & Bath Design Center
Making Your Home Beautiful One Room at A Time…
French Creek Designs Kitchen & Bath Design Studio - where selections begin. Let us design and dream with you. Overwhelmed on where to start that home improvement, kitchen or bath project? Let our designers sit down with you and take the overwhelming out of the picture and assist in choosing your materials. Whether new construction, full remodel or just a partial remodel, we can help you to make it an enjoyable experience to design your dream space. Call to schedule your free design consultation today with one of our exceptional designers 307-337-4500.
#openforbusiness #casper #wyoming #casperbusiness #frenchcreekdesigns #shoplocal #casperwyoming #bathremodeling #bathdesigners #cabinets #countertops #knobsandpulls #sinksandfaucets #flooring #tileandmosiacs #homeimprovement #masterbath #guestbath #smallbath #luxurybath

Gorgeous master bathroom features a freestanding tub in front of a ship lap wall with a large window. The all white double vanity sits across a large walk in shower.
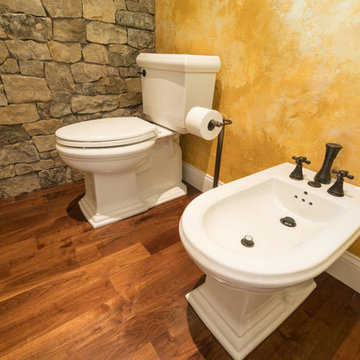
Esempio di una stanza da bagno padronale chic di medie dimensioni con ante in legno scuro, vasca da incasso, doccia ad angolo, bidè, piastrelle verdi, piastrelle diamantate, pareti beige, pavimento in gres porcellanato, lavabo da incasso, top in saponaria, pavimento marrone, porta doccia a battente e top marrone
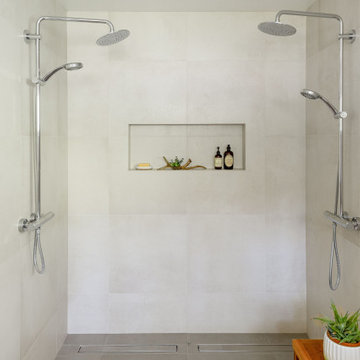
Esempio di una grande stanza da bagno padronale chic con consolle stile comò, ante marroni, vasca freestanding, doccia aperta, WC a due pezzi, piastrelle grigie, piastrelle in ceramica, pareti bianche, pavimento con piastrelle in ceramica, lavabo da incasso, top in quarzo composito, pavimento grigio, doccia aperta e top grigio
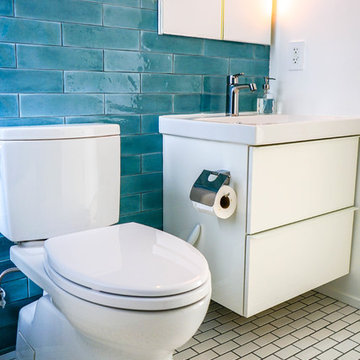
Echo Park, CA - Complete Accessory Dwelling Unit Build
Bathroom
Installation of all tile; Shower, floor and walls. Installation of modern vanity, mirrors, toilet and a fresh paint to finish.
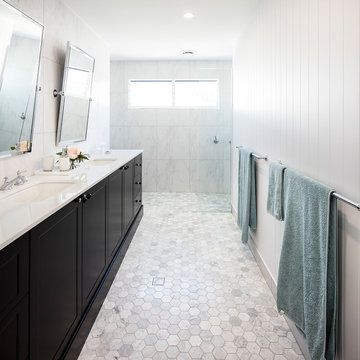
Lucas Muro
Idee per una stanza da bagno con doccia tradizionale con ante in stile shaker, ante nere, doccia alcova, piastrelle bianche, piastrelle grigie, piastrelle di marmo, pareti bianche, lavabo da incasso, top in quarzo composito, pavimento grigio, top bianco, pavimento in marmo e doccia aperta
Idee per una stanza da bagno con doccia tradizionale con ante in stile shaker, ante nere, doccia alcova, piastrelle bianche, piastrelle grigie, piastrelle di marmo, pareti bianche, lavabo da incasso, top in quarzo composito, pavimento grigio, top bianco, pavimento in marmo e doccia aperta
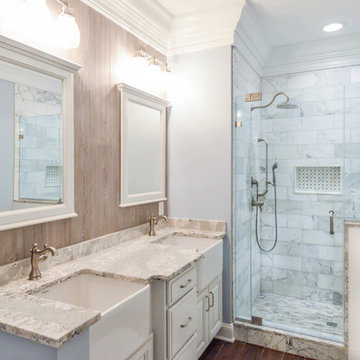
Foto di una stanza da bagno padronale classica di medie dimensioni con ante con bugna sagomata, ante grigie, doccia alcova, WC a due pezzi, piastrelle bianche, piastrelle di marmo, pareti grigie, parquet scuro, lavabo da incasso, top in quarzo composito, pavimento marrone, porta doccia a battente e top bianco
Stanze da Bagno classiche con lavabo da incasso - Foto e idee per arredare
4