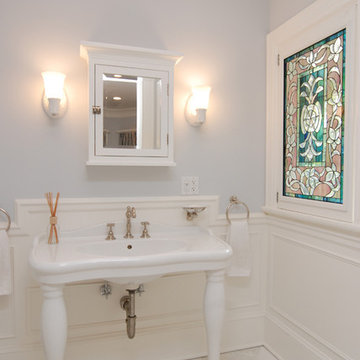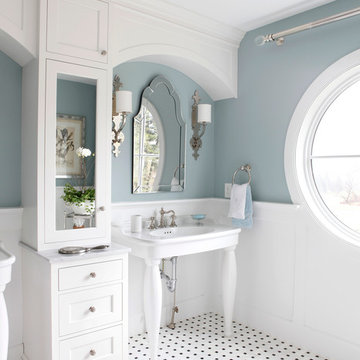Stanze da Bagno classiche con lavabo a consolle - Foto e idee per arredare
Filtra anche per:
Budget
Ordina per:Popolari oggi
161 - 180 di 4.068 foto
1 di 3
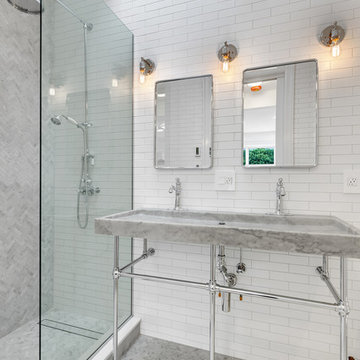
This brownstone renovation was a full gut project in every sense of the word. On top of installing new floors, a kitchen and bath renovation, and all the typical restoration and refinishing involved in a brownstone built in 1899, we also completely updated the exterior, constructed a balcony that was not originally there, and converted the space from a single-family home into an an owner’s triplex. A newly separated studio rental on the garden level offers the opportunity for supplemental income, an uncommon and welcome addition to a New York brownstone.
A TRANSITIONAL GEM
The result is a two-family brownstone that perfectly combines classic townhouse living with today’s modern needs, including SmartHome technology that we installed to control Bluetooth speakers, Nest thermostats, and the security system.
The overall aesthetic goal was to pay homage to the historical periods the brownstone has lived through in a cohesive way that is the hallmark of modern transitional style.
In the kitchen, white Shaker-style cabinetry, a subway tile backsplash, and marble rather than quartz countertops bring a classically upscale sensibility. To modernize the space further, we opened up the back wall to create floor-to-ceiling windows that are also doors, opening up into the newly built balcony.
TIMELY TOUCHES
This brownstone renovation included many quintessential elements, such as millwork like the ceiling medallions. We restored some and custom built others, perfectly recreating their original appearance.
The heated master bathroom is now serene, with a walk-in shower featuring a subtly modern linear drain. A herringbone Carrera marble tiled floor and marble slab sink complete the scene. In the powder room, we embraced a contemporary look by pairing dark hexagonal floors with light chevron tiles, accented with dramatic navy blue wallpaper. With its clear-cut 1920s-style, we selected the wall sconce to reference one of the brownstone’s earlier eras.
DESIGN DETAILS
Natural oak herringbone floors we installed throughout the entire home bring a modern yet warm touch. We restored the wood-burning marble fireplace, which is fully functioning. An elegant staircase with a custom-crafted black wooden banister and white balusters winds up and down alongside a real brick interior wall that we restored and refinished.
In this brownstone renovation, we were also able to create ceiling height, an unexpected yet aesthetically pleasing side benefit. When working on the joists and beams to level out the floors (a common issue in pre-war renovations) we added ceiling height in the main parlor floor by taking the second floor and raising the ceiling an entire foot. The end result is a main floor with stunning 9-foot ceilings.
SOME HIGHLIGHTS
- Solid natural oak herringbone floors throughout
- A fully restored, refinished, and functioning wood burning fireplace with a marble mantle
- Complete exterior renovation of the facade, cornices, windows, mouldings, and even the ironwork, including the railings leading up to the stoop and those facing the street
- A brand new central air and heating system with uniquely modern vents – look above the couch in the living room with the fuzzy rug and large painting
Considering a brownstone renovation? Contact us today! We specialize in brownstone renovations in New York as well as all pre-war apartments. When you work with a design-and-build firm like Gallery to renovate your brownstone, you get the full range of our expertise in working with all the finest details and pre-war architectural elements of these classic New York spaces. We also handle every step of the process, from filing permits and organizing schedules to sourcing custom pieces and building entirely new rooms (or even balconies). Call us for a free initial consultation when you’re ready.
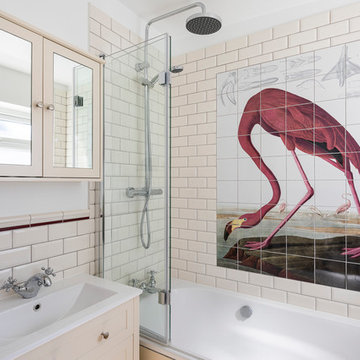
Photo by Chris Snook
Esempio di una piccola stanza da bagno per bambini chic con ante in stile shaker, ante beige, vasca da incasso, vasca/doccia, piastrelle beige, piastrelle in ceramica, pareti multicolore, pavimento con piastrelle in ceramica, pavimento beige e lavabo a consolle
Esempio di una piccola stanza da bagno per bambini chic con ante in stile shaker, ante beige, vasca da incasso, vasca/doccia, piastrelle beige, piastrelle in ceramica, pareti multicolore, pavimento con piastrelle in ceramica, pavimento beige e lavabo a consolle
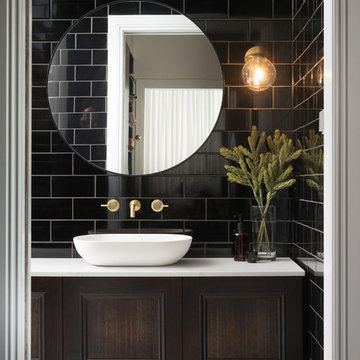
Anjie Blair Photography
Ispirazione per una piccola stanza da bagno classica con ante a filo, ante in legno bruno, doccia aperta, piastrelle nere, piastrelle in ceramica, pareti bianche, pavimento con piastrelle a mosaico, lavabo a consolle, top in marmo, pavimento bianco, doccia aperta e top bianco
Ispirazione per una piccola stanza da bagno classica con ante a filo, ante in legno bruno, doccia aperta, piastrelle nere, piastrelle in ceramica, pareti bianche, pavimento con piastrelle a mosaico, lavabo a consolle, top in marmo, pavimento bianco, doccia aperta e top bianco
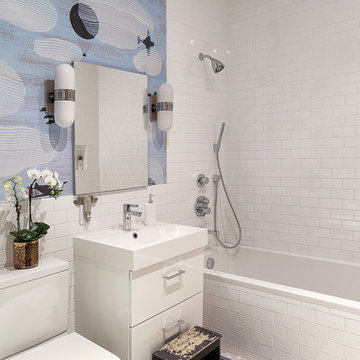
Immagine di una stanza da bagno classica con ante lisce, ante bianche, vasca ad alcova, vasca/doccia, WC a due pezzi, piastrelle bianche, piastrelle diamantate, pavimento con piastrelle a mosaico e lavabo a consolle
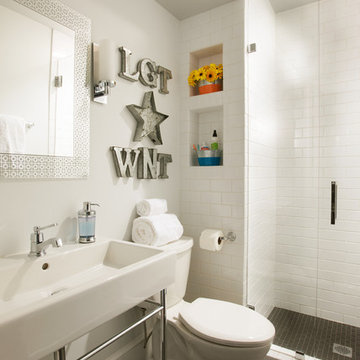
Photo by Fish Eye Studios
Idee per una piccola stanza da bagno per bambini chic con lavabo a consolle, doccia alcova, WC a due pezzi, piastrelle bianche, piastrelle in ceramica, pareti grigie, pavimento con piastrelle in ceramica, ante con riquadro incassato e ante bianche
Idee per una piccola stanza da bagno per bambini chic con lavabo a consolle, doccia alcova, WC a due pezzi, piastrelle bianche, piastrelle in ceramica, pareti grigie, pavimento con piastrelle in ceramica, ante con riquadro incassato e ante bianche
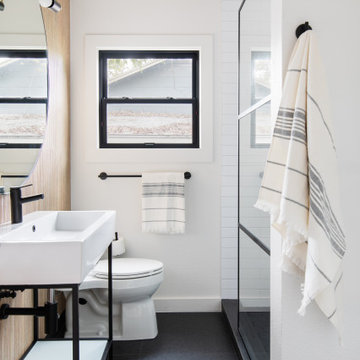
Esempio di una piccola stanza da bagno padronale chic con ante nere, doccia alcova, WC a due pezzi, piastrelle multicolore, piastrelle in ceramica, pareti bianche, pavimento alla veneziana, lavabo a consolle, top in superficie solida, pavimento nero, doccia aperta, top bianco, un lavabo e mobile bagno freestanding
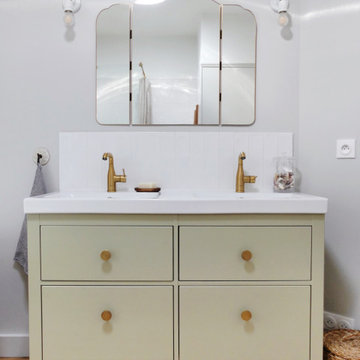
Rénovation et décoration d'une salle de bain dans un esprit chic et intemporel.
Esempio di una stanza da bagno padronale tradizionale di medie dimensioni con ante verdi, vasca da incasso, doccia a filo pavimento, piastrelle bianche, piastrelle in ceramica, pareti grigie, parquet chiaro, lavabo a consolle e due lavabi
Esempio di una stanza da bagno padronale tradizionale di medie dimensioni con ante verdi, vasca da incasso, doccia a filo pavimento, piastrelle bianche, piastrelle in ceramica, pareti grigie, parquet chiaro, lavabo a consolle e due lavabi
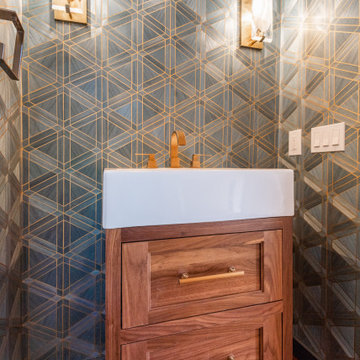
Ispirazione per una piccola stanza da bagno con doccia tradizionale con ante con riquadro incassato, ante in legno scuro, pareti blu, pavimento in legno massello medio, lavabo a consolle, pavimento marrone, un lavabo, mobile bagno freestanding e carta da parati
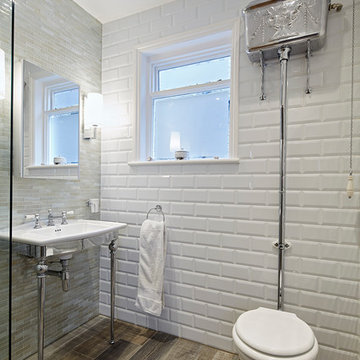
Tony H Photo
Immagine di una stanza da bagno chic di medie dimensioni con WC a due pezzi, piastrelle bianche, piastrelle diamantate, pareti bianche, pavimento in legno massello medio e lavabo a consolle
Immagine di una stanza da bagno chic di medie dimensioni con WC a due pezzi, piastrelle bianche, piastrelle diamantate, pareti bianche, pavimento in legno massello medio e lavabo a consolle
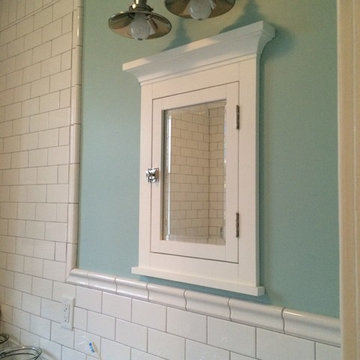
Liz Healy
Foto di una piccola stanza da bagno classica con vasca ad alcova, vasca/doccia, WC a due pezzi, piastrelle bianche, piastrelle in ceramica, pareti verdi, pavimento in ardesia e lavabo a consolle
Foto di una piccola stanza da bagno classica con vasca ad alcova, vasca/doccia, WC a due pezzi, piastrelle bianche, piastrelle in ceramica, pareti verdi, pavimento in ardesia e lavabo a consolle
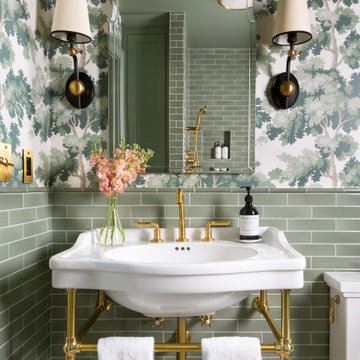
Spring has sprung and it looks like Rosemary tile. These guest bathroom remodels incorporated this fresh look with our 2x8 Tile in Rosemary.
DESIGN
Erin Kestenbaum
PHOTOS
Erin Kestenbaum
LOCATION
Norwalk, CT
TILE SHOWN
2x8 Tile in Rosemary
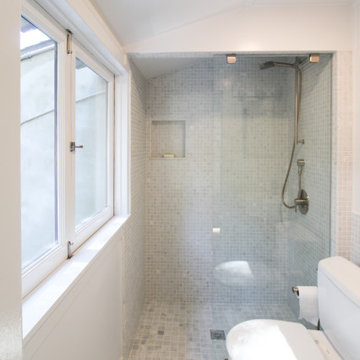
Los Angeles/Hollywood Hills, CA - Bathroom addition to Room addition to an existing house.
Framing of the addition to the existing home, installation of insulation, drywall, flooring, electrical, plumbing, windows and a fresh paint to finish.
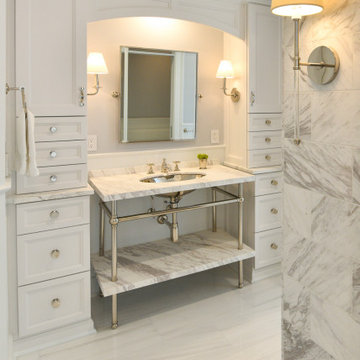
Immagine di una grande stanza da bagno padronale classica con piastrelle grigie, piastrelle in gres porcellanato, lavabo a consolle, pavimento beige, top grigio e mobile bagno incassato
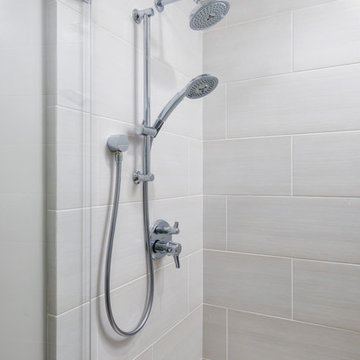
Remodeled guest bathroom featuring porcelain floor and shower tile, marble shower floor tile, freestanding sink, recessed medicine cabinet and linear sconce light. Photo by Exceptional Frames.
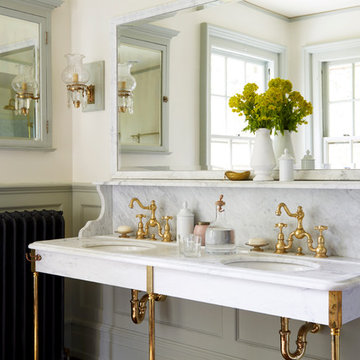
Ispirazione per una stanza da bagno padronale tradizionale con pareti bianche e lavabo a consolle
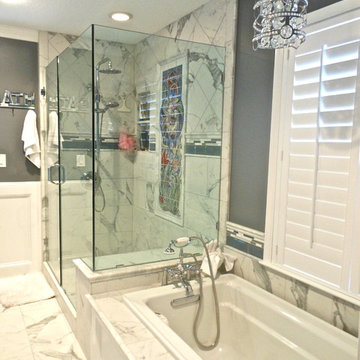
porcelain tile installed by KC Artisan Construction of Kansas City MO.
Foto di una stanza da bagno padronale tradizionale di medie dimensioni con consolle stile comò, ante bianche, vasca da incasso, doccia ad angolo, WC a due pezzi, piastrelle bianche, piastrelle in gres porcellanato, pareti grigie, pavimento in gres porcellanato, lavabo a consolle e top in marmo
Foto di una stanza da bagno padronale tradizionale di medie dimensioni con consolle stile comò, ante bianche, vasca da incasso, doccia ad angolo, WC a due pezzi, piastrelle bianche, piastrelle in gres porcellanato, pareti grigie, pavimento in gres porcellanato, lavabo a consolle e top in marmo
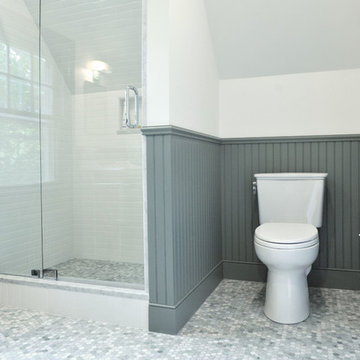
Daniel Gagnon Photography
Esempio di una stanza da bagno con doccia chic di medie dimensioni con pareti verdi, lavabo a consolle, ante con riquadro incassato, doccia alcova, WC a due pezzi, pavimento in marmo e piastrelle bianche
Esempio di una stanza da bagno con doccia chic di medie dimensioni con pareti verdi, lavabo a consolle, ante con riquadro incassato, doccia alcova, WC a due pezzi, pavimento in marmo e piastrelle bianche
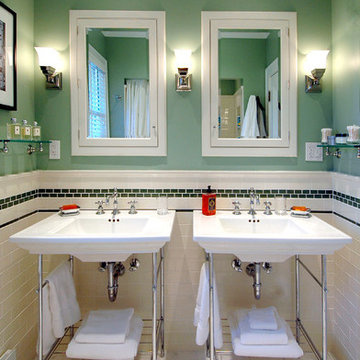
Ispirazione per una stanza da bagno tradizionale con lavabo a consolle e pareti verdi
Stanze da Bagno classiche con lavabo a consolle - Foto e idee per arredare
9
