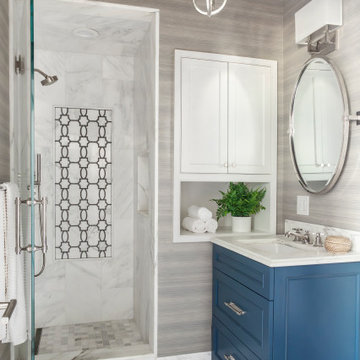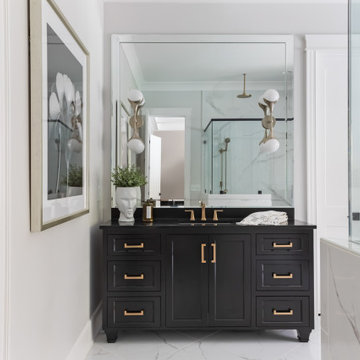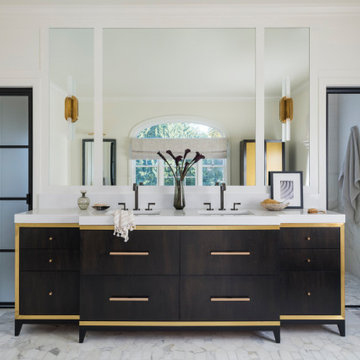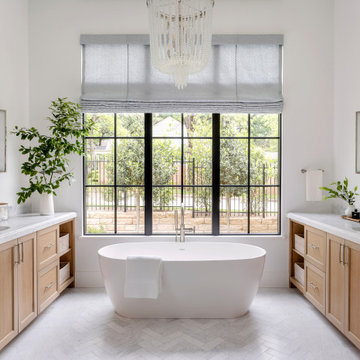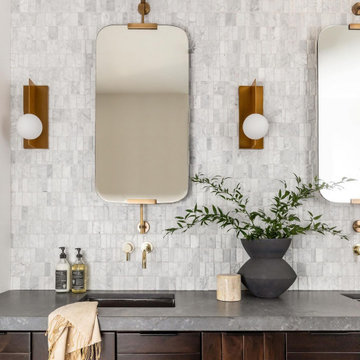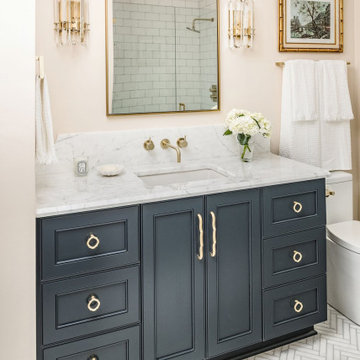Stanze da Bagno classiche bianche - Foto e idee per arredare
Filtra anche per:
Budget
Ordina per:Popolari oggi
101 - 120 di 160.420 foto
1 di 3
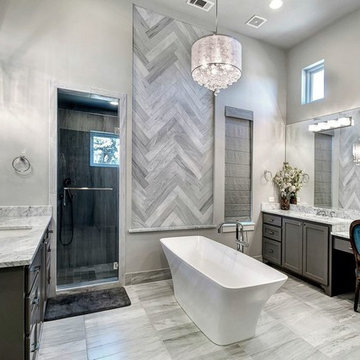
Wade Blissard
Esempio di una grande stanza da bagno padronale classica con lavabo sottopiano, ante in stile shaker, ante grigie, top in marmo, vasca freestanding, piastrelle grigie, piastrelle in pietra, pareti grigie, pavimento in marmo, doccia ad angolo, pavimento grigio e porta doccia a battente
Esempio di una grande stanza da bagno padronale classica con lavabo sottopiano, ante in stile shaker, ante grigie, top in marmo, vasca freestanding, piastrelle grigie, piastrelle in pietra, pareti grigie, pavimento in marmo, doccia ad angolo, pavimento grigio e porta doccia a battente

Ispirazione per una stanza da bagno per bambini classica con lavabo sottopiano, ante con riquadro incassato, ante bianche, piastrelle bianche, piastrelle a mosaico e pavimento con piastrelle a mosaico
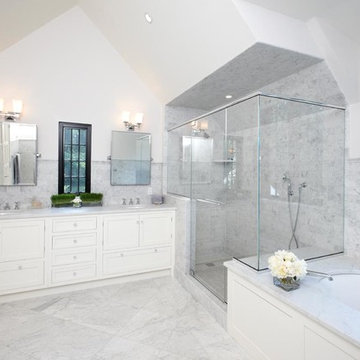
Idee per una grande stanza da bagno padronale tradizionale con lavabo da incasso, top in marmo, vasca da incasso, doccia ad angolo, piastrelle multicolore, piastrelle in gres porcellanato, pareti bianche, pavimento in gres porcellanato, ante in stile shaker e ante bianche
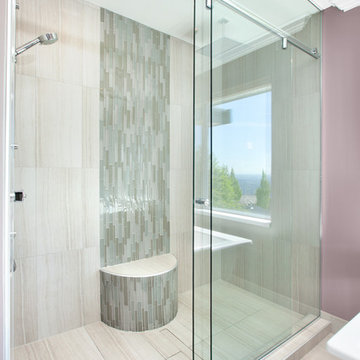
Custom work throughout this master bath sets it apart. Starting with a wall hung under-lit 8 foot vanity with built in electric back lit make mirror that gives both Clients their own space at the counter. A separate room closes off the toilet, leaving a generous 6 foot wide shower for two with rain head, custom round seat with rain glass and invisible drain. And for those nights when a good soak is in order, a stand alone soaker tub with private 42 inch fireplace does the trick.
"The owner had tried to repair some loose tiles and realized there were bigger problems in their ensuite shower, then called us. In fact there were rot holes right through the floor from years of slow leaking in the shower. The entire bathroom was gutted and redone with see through fireplace, stand alone soaker tub, wall hung custom cabinets."
- David Babakaiff, Alair Homes Vancouver Owner
“After interviewing several contractors we settled on Alair. David and Adrian were always very responsive and their subtrades were solid and reputable. We're very happy with the results and would definitely recommend them.”
- Sam & Rosie Wong, Homeowners
©Ema Peter
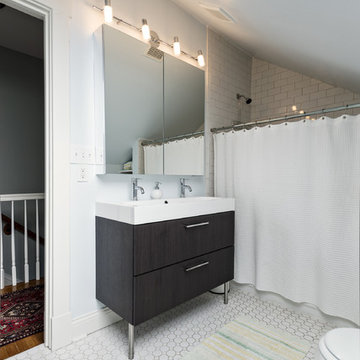
This room is a combined laundry and bathroom. It was previously dark and had no windows or ventilation; the addition of a large operable skylight floods the space with light and fresh air. A new vanity cabinet and wide sink allows two faucets in what was previously a single sink.
Photography by Andrew Hyslop.
Architecture and Construction by Rock Paper Hammer.
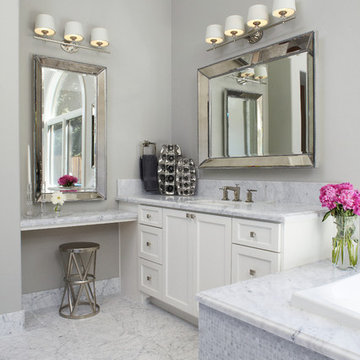
"Her's" Vanity with make up area.
Ispirazione per una stanza da bagno chic con piastrelle a mosaico
Ispirazione per una stanza da bagno chic con piastrelle a mosaico

Esempio di una grande stanza da bagno padronale chic con lavabo a consolle, ante grigie, vasca sottopiano, doccia ad angolo, piastrelle bianche, piastrelle in gres porcellanato, pareti grigie, pavimento in marmo, top in marmo, pavimento grigio, porta doccia a battente e top grigio

Ispirazione per una stanza da bagno classica con doccia alcova, piastrelle bianche, piastrelle di marmo e panca da doccia

THE SETUP
Located in a luxury high rise in Chicago’s Gold Coast Neighborhood, the condo’s existing primary bath was “fine,” but a bit underwhelming. It was a sea of beige, with very little personality or drama. The client is very well traveled, and wanted the space to feel luxe and glamorous, like a bath in a fine European hotel.
Design objectives:
- Add loads of beautiful high end finishes
- Create drama and contrast
- Create luxe showering and bathing experiences
- Improve storage for toiletries and essentials
THE REMODEL
Design challenges:
- Unable to reconfigure layout due to location in the high rise
- Seek out unique, dramatic tile materials
- Introduce “BLING”
- Find glamorous lighting
Design solutions:
- Keep existing layout, with change from built in to free-standing tub
- Gorgeous Calacatta gold marble was our inspiration
- Ornate Art deco marble mosaic to be the focal point, with satin gold accents to create shimmer
- Glass and crystal light fixtures add the needed sparkle
THE RENEWED SPACE
After the remodel began, our client’s vision for her bath took a turn that was inspired by a trip to Paris. Initially, the plan was a modest design to allocate resources for her kitchen’s marble slabs… but then she had a vision while admiring the marble bathroom of her Parisian hotel.
She was determined to infuse her bathroom with the same sense of luxury. They went back to the drawing board and started over with all-marble.
Her new stunning bath space radiates glamour and sophistication. The “bling” flows to her bedroom where we matched the gorgeous custom wall treatment that mimics grasscloth on an accent wall. With its marble landscape, shimmering tile and walls, the primary bath’s ambiance creates a swanky hotel feel that our client adores and considers her sanctuary.

Idee per una stanza da bagno padronale classica con ante in legno scuro, vasca freestanding, piastrelle nere, piastrelle di marmo, pavimento in marmo, lavabo a bacinella, top in quarzo composito, pavimento bianco, porta doccia a battente, top bianco, mobile bagno sospeso e ante lisce

Foto di una grande stanza da bagno padronale chic con ante con riquadro incassato, ante bianche, vasca freestanding, doccia ad angolo, WC a due pezzi, piastrelle bianche, piastrelle di marmo, pareti blu, pavimento in marmo, lavabo sottopiano, top in marmo, pavimento bianco, porta doccia a battente, top bianco, panca da doccia, due lavabi e mobile bagno freestanding

Ispirazione per una stanza da bagno classica con ante lisce, ante in legno scuro, doccia alcova, piastrelle grigie, lavabo sottopiano, pavimento grigio, top grigio e un lavabo

This master bathroom is a great example of expert space planning. By moving the entry to the center, we had just enough room to have a double vanity on one side and a makeup vanity on the left. The bath tub is a lovely focal point in the large wet area. The dark floor and accent walls create drama, depth and a rich mood. We couldn't be more thrilled with the outcome.

Ispirazione per una stanza da bagno padronale chic con ante lisce, ante marroni, vasca freestanding, doccia alcova, pareti bianche, lavabo sottopiano, top in quarzo composito, pavimento multicolore, porta doccia a battente, top bianco, un lavabo e mobile bagno incassato
Stanze da Bagno classiche bianche - Foto e idee per arredare
6
