Stanze da Bagno blu con vasca/doccia - Foto e idee per arredare
Filtra anche per:
Budget
Ordina per:Popolari oggi
21 - 40 di 1.065 foto
1 di 3

This 80's style Mediterranean Revival house was modernized to fit the needs of a bustling family. The home was updated from a choppy and enclosed layout to an open concept, creating connectivity for the whole family. A combination of modern styles and cozy elements makes the space feel open and inviting.
Photos By: Paul Vu
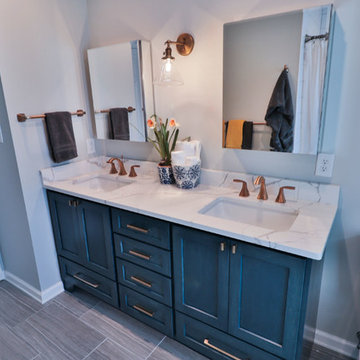
Ispirazione per una stanza da bagno con doccia chic di medie dimensioni con ante con riquadro incassato, ante blu, vasca ad alcova, vasca/doccia, piastrelle bianche, piastrelle diamantate, pareti grigie, pavimento in gres porcellanato, lavabo sottopiano, top in marmo, pavimento marrone, doccia con tenda e top bianco
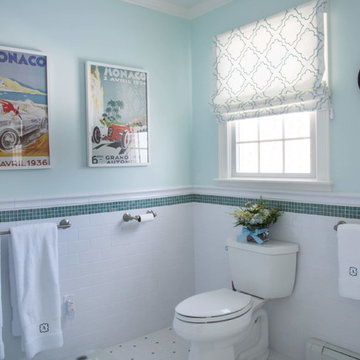
Foto di una stanza da bagno per bambini classica di medie dimensioni con ante con bugna sagomata, ante bianche, vasca ad alcova, vasca/doccia, WC a due pezzi, piastrelle verdi, piastrelle in ceramica, pareti verdi, pavimento in gres porcellanato, lavabo sottopiano, top in quarzo composito, pavimento bianco e doccia con tenda
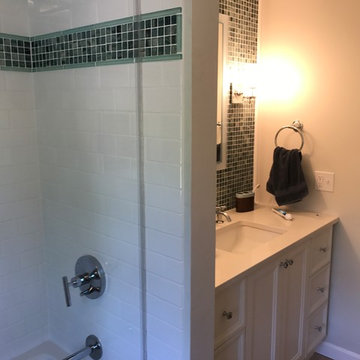
Idee per una stanza da bagno per bambini design di medie dimensioni con ante con riquadro incassato, ante bianche, vasca ad alcova, vasca/doccia, WC a due pezzi, piastrelle blu, piastrelle verdi, piastrelle a mosaico, pareti bianche, parquet chiaro, lavabo sottopiano, top in superficie solida, pavimento beige e porta doccia scorrevole
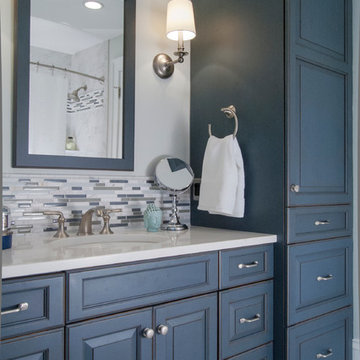
Gardner/Fox Associates - Susan Gracki
Idee per una stanza da bagno per bambini classica di medie dimensioni con lavabo sottopiano, ante con bugna sagomata, ante blu, top in quarzo composito, vasca ad alcova, vasca/doccia, WC a due pezzi, piastrelle grigie, piastrelle in gres porcellanato, pareti grigie e pavimento in gres porcellanato
Idee per una stanza da bagno per bambini classica di medie dimensioni con lavabo sottopiano, ante con bugna sagomata, ante blu, top in quarzo composito, vasca ad alcova, vasca/doccia, WC a due pezzi, piastrelle grigie, piastrelle in gres porcellanato, pareti grigie e pavimento in gres porcellanato
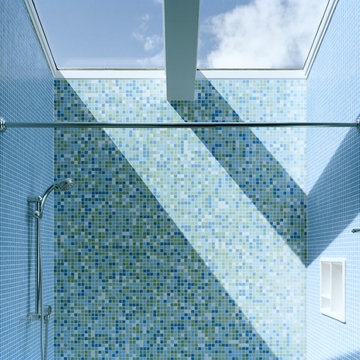
Skylights and glass tile add drama, and warmth to the landlocked bathroom in the center of the house.
Joe Fletcher Photography
Idee per una piccola stanza da bagno moderna con ante lisce, ante bianche, vasca ad alcova, vasca/doccia, WC a due pezzi, piastrelle blu, piastrelle a mosaico, pareti blu, pavimento con piastrelle a mosaico, lavabo integrato e top in superficie solida
Idee per una piccola stanza da bagno moderna con ante lisce, ante bianche, vasca ad alcova, vasca/doccia, WC a due pezzi, piastrelle blu, piastrelle a mosaico, pareti blu, pavimento con piastrelle a mosaico, lavabo integrato e top in superficie solida

Full bathroom remodel with updated layout in historic Victorian home. White cabinetry, quartz countertop, ash gray hardware, Delta faucets and shower fixtures, hexagon porcelain mosaic floor tile, Carrara marble trim on window and shower niches, deep soaking tub, and TOTO Washlet bidet toilet.

Designer: Honeycomb Home Design
Photographer: Marcel Alain
This new home features open beam ceilings and a ranch style feel with contemporary elements.

Esempio di una stanza da bagno classica con ante bianche, vasca freestanding, vasca/doccia, piastrelle grigie, piastrelle di marmo, pareti blu, lavabo sottopiano, pavimento multicolore, doccia con tenda, top grigio e ante con riquadro incassato
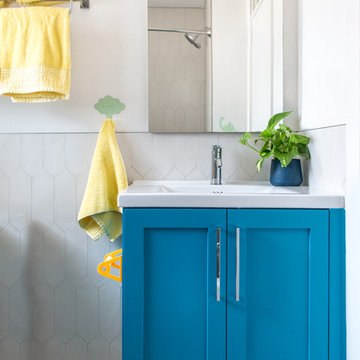
Reagan Taylor
Esempio di una piccola stanza da bagno per bambini minimal con ante in stile shaker, ante blu, vasca/doccia, piastrelle bianche, piastrelle in ceramica, pareti bianche, pavimento in gres porcellanato, lavabo sottopiano, top in quarzo composito, pavimento multicolore, doccia con tenda e top bianco
Esempio di una piccola stanza da bagno per bambini minimal con ante in stile shaker, ante blu, vasca/doccia, piastrelle bianche, piastrelle in ceramica, pareti bianche, pavimento in gres porcellanato, lavabo sottopiano, top in quarzo composito, pavimento multicolore, doccia con tenda e top bianco
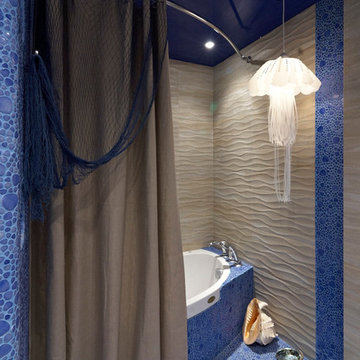
Розанцева Ксения, Шатская Лариса
Immagine di una grande stanza da bagno padronale stile marino con ante blu, vasca idromassaggio, vasca/doccia, WC sospeso, piastrelle blu, piastrelle di ciottoli, pareti beige, pavimento con piastrelle in ceramica e lavabo a bacinella
Immagine di una grande stanza da bagno padronale stile marino con ante blu, vasca idromassaggio, vasca/doccia, WC sospeso, piastrelle blu, piastrelle di ciottoli, pareti beige, pavimento con piastrelle in ceramica e lavabo a bacinella
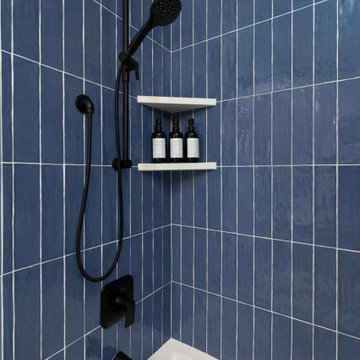
Immagine di una stanza da bagno country con ante in stile shaker, vasca ad alcova, vasca/doccia, piastrelle blu, piastrelle in ceramica, lavabo sottopiano, top in quarzo composito, doccia con tenda e un lavabo

Idee per una piccola stanza da bagno per bambini design con ante lisce, ante in legno scuro, vasca ad alcova, vasca/doccia, WC monopezzo, piastrelle blu, piastrelle di vetro, pareti bianche, pavimento in cemento, lavabo sottopiano, top in quarzo composito, pavimento grigio, doccia aperta, top nero e un lavabo
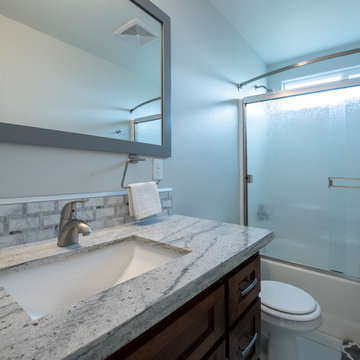
Esempio di una piccola stanza da bagno padronale stile americano con ante in stile shaker, ante in legno scuro, vasca da incasso, vasca/doccia, WC a due pezzi, piastrelle multicolore, piastrelle a mosaico, pareti grigie, pavimento in gres porcellanato, lavabo sottopiano, top in granito, pavimento bianco, porta doccia scorrevole e top multicolore
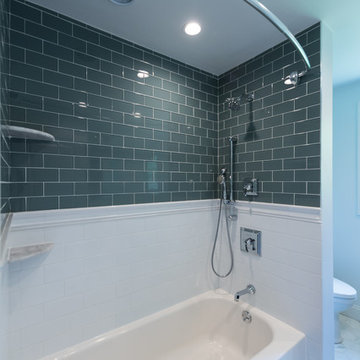
Ispirazione per una stanza da bagno padronale moderna di medie dimensioni con ante con riquadro incassato, ante nere, vasca ad alcova, vasca/doccia, piastrelle grigie, piastrelle diamantate, top in marmo, doccia con tenda, pareti bianche, pavimento in marmo, lavabo sottopiano e pavimento bianco

Our client had the laundry room down in the basement, like so many other homes, but could not figure out how to get it upstairs. There simply was no room for it, so when we were called in to design the bathroom, we were asked to figure out a way to do what so many home owners are doing right now. That is; how do we bring the laundry room upstairs where all of the bedrooms are located, where all the dirty laundry is generated, saving us from having to go down 3 floors back and forth. So, the looming questions were, can this be done in our already small bathroom area, and If this can be done, how can we do it to make it fit within the upstairs living quarters seamlessly?
It would take some creative thinking, some compromising and some clients who trust you enough to make some decisions that would affect not only their bathroom but their closets, their hallway, parts of their master bedroom and then having the logistics to work around their family, going in and out of their private sanctuary, keeping the area clean while generating a mountain of dust and debris, all in the same breath of being mindful of their precious children and a lovely dog.
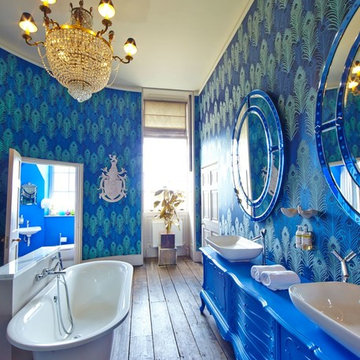
Esempio di una grande stanza da bagno per bambini boho chic con ante blu, vasca freestanding, vasca/doccia, pareti blu, parquet scuro, lavabo a bacinella e ante con riquadro incassato

Stephani Buchman Photography
Immagine di una stanza da bagno per bambini tradizionale di medie dimensioni con lavabo rettangolare, ante grigie, piastrelle blu, piastrelle a mosaico, pareti blu, top in quarzo composito, vasca/doccia, WC monopezzo, pavimento in marmo, vasca ad alcova, pavimento bianco, doccia con tenda, top bianco e ante con riquadro incassato
Immagine di una stanza da bagno per bambini tradizionale di medie dimensioni con lavabo rettangolare, ante grigie, piastrelle blu, piastrelle a mosaico, pareti blu, top in quarzo composito, vasca/doccia, WC monopezzo, pavimento in marmo, vasca ad alcova, pavimento bianco, doccia con tenda, top bianco e ante con riquadro incassato

You don't have to own a big celebrity mansion to have a beautifully appointed house finished with unique and special materials. When my clients bought an average condo kitted out with all the average builder-grade things that average builders stuff into spaces like that, they longed to make it theirs. Being collectors of colorful Fiesta tableware and lovers of extravagant stone, we set about infusing the space with a dose of their fun personality.
There wasn’t a corner of the house that went untouched in this extensive renovation. The ground floor got a complete make-over with a new Calacatta Gold tile floor, and I designed a very special border of Lunada Bay glass mosaic tiles that outlines the edge of every room.
We ripped out a solid walled staircase and replaced it with a visually lighter cable rail system, and a custom hanging chandelier now shines over the living room.
The kitchen was redesigned to take advantage of a wall that was previously just shallow pantry storage. By opening it up and installing cabinetry, we doubled the counter space and made the kitchen much more spacious and usable. We also removed a low hanging set of upper cabinets that cut off the kitchen from the rest of the ground floor spaces. Acquarella Fantasy quartzite graces the counter surfaces and continues down in a waterfall feature in order to enjoy as much of this stone’s natural beauty as possible.
One of my favorite spaces turned out to be the primary bathroom. The scheme for this room took shape when we were at a slab warehouse shopping for material. We stumbled across a packet of a stunning quartzite called Fusion Wow Dark and immediately fell in love. We snatched up a pair of slabs for the counter as well as the back wall of the shower. My clients were eager to be rid of a tub-shower alcove and create a spacious curbless shower, which meant a full piece of stone on the entire long wall would be stunning. To compliment it, I found a neutral, sandstone-like tile for the return walls of the shower and brought it around the remaining walls of the space, capped with a coordinating chair rail. But my client's love of gold and all things sparkly led us to a wonderful mosaic. Composed of shifting hues of honey and gold, I envisioned the mosaic on the vanity wall and as a backing for the niche in the shower. We chose a dark slate tile to ground the room, and designed a luxurious, glass French door shower enclosure. Little touches like a motion-detected toe kick night light at the vanity, oversized LED mirrors, and ultra-modern plumbing fixtures elevate this previously simple bathroom.
And I designed a watery-themed guest bathroom with a deep blue vanity, a large LED mirror, toe kick lights, and customized handmade porcelain tiles illustrating marshland scenes and herons.
All photos by Bernardo Grijalva
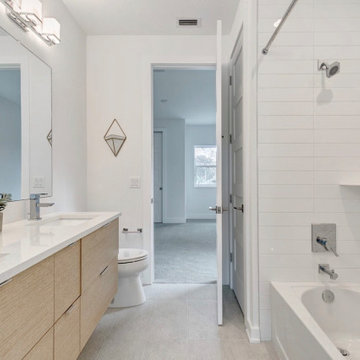
Jack and Jill bath. Rift cut white oak floating vanity. White minnow wall tile.
Immagine di una stanza da bagno per bambini moderna di medie dimensioni con ante lisce, piastrelle bianche, piastrelle in ceramica, pareti bianche, pavimento con piastrelle in ceramica, lavabo sottopiano, top in quarzo composito, top bianco, mobile bagno sospeso, ante in legno chiaro, vasca/doccia, pavimento beige, due lavabi e vasca ad alcova
Immagine di una stanza da bagno per bambini moderna di medie dimensioni con ante lisce, piastrelle bianche, piastrelle in ceramica, pareti bianche, pavimento con piastrelle in ceramica, lavabo sottopiano, top in quarzo composito, top bianco, mobile bagno sospeso, ante in legno chiaro, vasca/doccia, pavimento beige, due lavabi e vasca ad alcova
Stanze da Bagno blu con vasca/doccia - Foto e idee per arredare
2