Stanze da Bagno blu con pavimento nero - Foto e idee per arredare
Filtra anche per:
Budget
Ordina per:Popolari oggi
1 - 20 di 235 foto
1 di 3

Immagine di una stanza da bagno design con ante lisce, ante in legno scuro, pareti bianche, lavabo sottopiano, pavimento nero, top bianco e due lavabi

This vanity comes from something of a dream home! What woman wouldn't be happy with something like this?
Immagine di una stanza da bagno padronale country di medie dimensioni con ante in legno bruno, doccia alcova, WC monopezzo, pareti grigie, pavimento con piastrelle in ceramica, lavabo da incasso, top in marmo, pavimento nero, porta doccia a battente e ante con riquadro incassato
Immagine di una stanza da bagno padronale country di medie dimensioni con ante in legno bruno, doccia alcova, WC monopezzo, pareti grigie, pavimento con piastrelle in ceramica, lavabo da incasso, top in marmo, pavimento nero, porta doccia a battente e ante con riquadro incassato

Ispirazione per una stanza da bagno con doccia minimalista di medie dimensioni con ante in stile shaker, ante in legno scuro, vasca ad alcova, doccia alcova, WC a due pezzi, piastrelle bianche, piastrelle diamantate, pareti bianche, pavimento in gres porcellanato, lavabo sottopiano, top in quarzo composito, pavimento nero, doccia con tenda, top bianco, nicchia, un lavabo e mobile bagno incassato

They say the magic thing about home is that it feels good to leave and even better to come back and that is exactly what this family wanted to create when they purchased their Bondi home and prepared to renovate. Like Marilyn Monroe, this 1920’s Californian-style bungalow was born with the bone structure to be a great beauty. From the outset, it was important the design reflect their personal journey as individuals along with celebrating their journey as a family. Using a limited colour palette of white walls and black floors, a minimalist canvas was created to tell their story. Sentimental accents captured from holiday photographs, cherished books, artwork and various pieces collected over the years from their travels added the layers and dimension to the home. Architrave sides in the hallway and cutout reveals were painted in high-gloss black adding contrast and depth to the space. Bathroom renovations followed the black a white theme incorporating black marble with white vein accents and exotic greenery was used throughout the home – both inside and out, adding a lushness reminiscent of time spent in the tropics. Like this family, this home has grown with a 3rd stage now in production - watch this space for more...
Martine Payne & Deen Hameed

In this bathroom, the client wanted the contrast of the white subway tile and the black hexagon tile. We tiled up the walls and ceiling to create a wet room feeling.
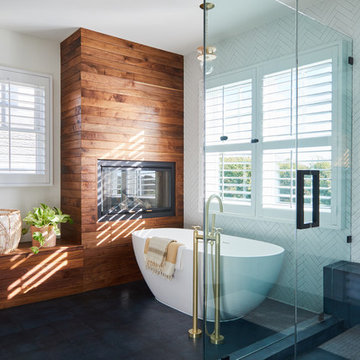
Photo by Madeline Tolle
Idee per una stanza da bagno padronale stile marinaro con vasca freestanding, piastrelle bianche, pareti bianche, pavimento nero e porta doccia a battente
Idee per una stanza da bagno padronale stile marinaro con vasca freestanding, piastrelle bianche, pareti bianche, pavimento nero e porta doccia a battente

This chic herring bone floor and modern drawer vanity and depth and revitalize this narrow bathroom space. The subway tiles in the walk in tiled shower and the gold plumbing fixtures add to the contemporary feel of the space.

Immagine di una stanza da bagno padronale industriale di medie dimensioni con vasca freestanding, vasca/doccia, pareti grigie, lavabo sospeso, doccia aperta, top grigio, nicchia, un lavabo, mobile bagno sospeso, top in cemento, pavimento nero, ante in legno scuro, piastrelle grigie e pavimento in gres porcellanato

[Our Clients]
We were so excited to help these new homeowners re-envision their split-level diamond in the rough. There was so much potential in those walls, and we couldn’t wait to delve in and start transforming spaces. Our primary goal was to re-imagine the main level of the home and create an open flow between the space. So, we started by converting the existing single car garage into their living room (complete with a new fireplace) and opening up the kitchen to the rest of the level.
[Kitchen]
The original kitchen had been on the small side and cut-off from the rest of the home, but after we removed the coat closet, this kitchen opened up beautifully. Our plan was to create an open and light filled kitchen with a design that translated well to the other spaces in this home, and a layout that offered plenty of space for multiple cooks. We utilized clean white cabinets around the perimeter of the kitchen and popped the island with a spunky shade of blue. To add a real element of fun, we jazzed it up with the colorful escher tile at the backsplash and brought in accents of brass in the hardware and light fixtures to tie it all together. Through out this home we brought in warm wood accents and the kitchen was no exception, with its custom floating shelves and graceful waterfall butcher block counter at the island.
[Dining Room]
The dining room had once been the home’s living room, but we had other plans in mind. With its dramatic vaulted ceiling and new custom steel railing, this room was just screaming for a dramatic light fixture and a large table to welcome one-and-all.
[Living Room]
We converted the original garage into a lovely little living room with a cozy fireplace. There is plenty of new storage in this space (that ties in with the kitchen finishes), but the real gem is the reading nook with two of the most comfortable armchairs you’ve ever sat in.
[Master Suite]
This home didn’t originally have a master suite, so we decided to convert one of the bedrooms and create a charming suite that you’d never want to leave. The master bathroom aesthetic quickly became all about the textures. With a sultry black hex on the floor and a dimensional geometric tile on the walls we set the stage for a calm space. The warm walnut vanity and touches of brass cozy up the space and relate with the feel of the rest of the home. We continued the warm wood touches into the master bedroom, but went for a rich accent wall that elevated the sophistication level and sets this space apart.
[Hall Bathroom]
The floor tile in this bathroom still makes our hearts skip a beat. We designed the rest of the space to be a clean and bright white, and really let the lovely blue of the floor tile pop. The walnut vanity cabinet (complete with hairpin legs) adds a lovely level of warmth to this bathroom, and the black and brass accents add the sophisticated touch we were looking for.
[Office]
We loved the original built-ins in this space, and knew they needed to always be a part of this house, but these 60-year-old beauties definitely needed a little help. We cleaned up the cabinets and brass hardware, switched out the formica counter for a new quartz top, and painted wall a cheery accent color to liven it up a bit. And voila! We have an office that is the envy of the neighborhood.
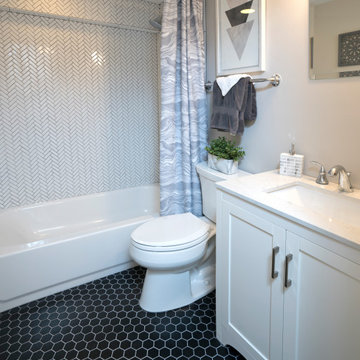
A shower/bath combo in a basement rental apartment in Washington, DC.
Idee per una piccola stanza da bagno minimalista con ante con riquadro incassato, ante bianche, WC a due pezzi, piastrelle bianche, pareti bianche, pavimento con piastrelle in ceramica, lavabo sottopiano, top in quarzo composito, pavimento nero, top bianco, vasca ad alcova e vasca/doccia
Idee per una piccola stanza da bagno minimalista con ante con riquadro incassato, ante bianche, WC a due pezzi, piastrelle bianche, pareti bianche, pavimento con piastrelle in ceramica, lavabo sottopiano, top in quarzo composito, pavimento nero, top bianco, vasca ad alcova e vasca/doccia
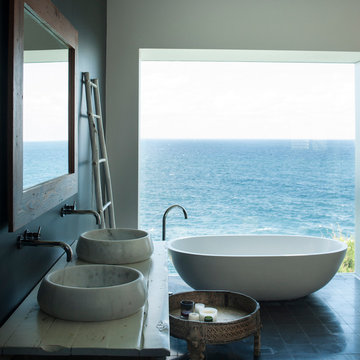
Ross Coffey
Esempio di una stanza da bagno padronale costiera con ante beige, vasca freestanding, pareti nere, lavabo a bacinella, top in legno, pavimento nero e top bianco
Esempio di una stanza da bagno padronale costiera con ante beige, vasca freestanding, pareti nere, lavabo a bacinella, top in legno, pavimento nero e top bianco
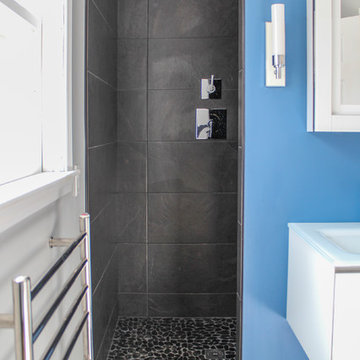
Immagine di una stanza da bagno con doccia minimalista di medie dimensioni con ante lisce, ante bianche, doccia aperta, piastrelle nere, piastrelle in ceramica, pareti grigie, pavimento in cementine, lavabo integrato, top in vetro, pavimento nero e doccia aperta
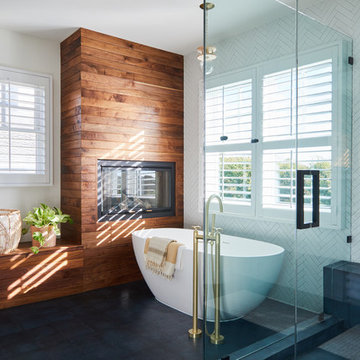
Designer- Mandy Cheng
Esempio di una grande stanza da bagno padronale costiera con vasca freestanding, doccia ad angolo, pavimento con piastrelle in ceramica, piastrelle bianche, pareti bianche, pavimento nero e porta doccia a battente
Esempio di una grande stanza da bagno padronale costiera con vasca freestanding, doccia ad angolo, pavimento con piastrelle in ceramica, piastrelle bianche, pareti bianche, pavimento nero e porta doccia a battente
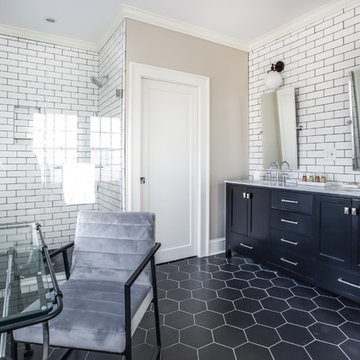
Foto di una stanza da bagno tradizionale con ante nere, piastrelle bianche, piastrelle diamantate, pareti beige, lavabo sottopiano, pavimento nero, top grigio e ante in stile shaker

Immagine di una piccola stanza da bagno con doccia eclettica con WC a due pezzi, piastrelle diamantate, pareti multicolore, lavabo a bacinella, pavimento nero, doccia aperta, ante in legno chiaro, doccia alcova, piastrelle bianche e ante in stile shaker

Bathroom Remodel in Melrose, MA, transitional, leaning traditional. Maple wood double sink vanity with a light gray painted finish, black slate-look porcelain floor tile, honed marble countertop, custom shower with wall niche, honed marble 3x6 shower tile and pencil liner, matte black faucets and shower fixtures, dark bronze cabinet hardware.

Idee per una stanza da bagno con doccia contemporanea di medie dimensioni con WC sospeso, piastrelle marroni, piastrelle in gres porcellanato, pareti nere, pavimento in gres porcellanato, lavabo a bacinella, pavimento nero, top grigio, un lavabo e mobile bagno sospeso

This unfinished basement utility room was converted into a stylish mid-century modern bath & laundry. Walnut cabinetry featuring slab doors, furniture feet and white quartz countertops really pop. The furniture vanity is contrasted with brushed gold plumbing fixtures & hardware. Black hexagon floors with classic white subway shower tile complete this period correct bathroom!

Astrid Templier
Immagine di una stanza da bagno padronale minimal di medie dimensioni con ante in legno chiaro, vasca freestanding, piastrelle bianche, piastrelle in ceramica, pareti bianche, lavabo a bacinella, top in legno, pavimento nero, top marrone, doccia aperta, WC sospeso, pavimento in gres porcellanato, doccia aperta e ante lisce
Immagine di una stanza da bagno padronale minimal di medie dimensioni con ante in legno chiaro, vasca freestanding, piastrelle bianche, piastrelle in ceramica, pareti bianche, lavabo a bacinella, top in legno, pavimento nero, top marrone, doccia aperta, WC sospeso, pavimento in gres porcellanato, doccia aperta e ante lisce
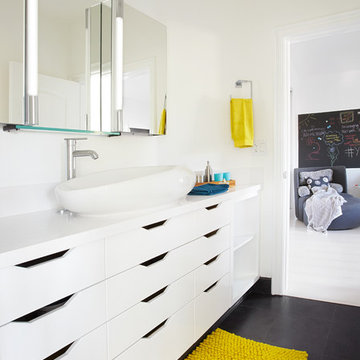
Vanity Cabinet designed for the client. Replaced all the wall and floor tiles, sink, faucets and fixtures and lighted medicine cabinet.
Photo Credit: Coy GutierrezPhoto Credit: Coy Gutierrez
Stanze da Bagno blu con pavimento nero - Foto e idee per arredare
1