Stanze da Bagno blu con lastra di pietra - Foto e idee per arredare
Filtra anche per:
Budget
Ordina per:Popolari oggi
1 - 20 di 100 foto
1 di 3

Master bathroom with colorful pattern wallpaper and stone floor tile.
Idee per una grande stanza da bagno padronale stile marinaro con ante in stile shaker, ante grigie, doccia aperta, WC a due pezzi, piastrelle multicolore, lastra di pietra, pareti multicolore, pavimento in gres porcellanato, lavabo integrato, top in superficie solida, pavimento beige, doccia aperta, top bianco, un lavabo, carta da parati e mobile bagno incassato
Idee per una grande stanza da bagno padronale stile marinaro con ante in stile shaker, ante grigie, doccia aperta, WC a due pezzi, piastrelle multicolore, lastra di pietra, pareti multicolore, pavimento in gres porcellanato, lavabo integrato, top in superficie solida, pavimento beige, doccia aperta, top bianco, un lavabo, carta da parati e mobile bagno incassato

Ispirazione per una stanza da bagno padronale design con ante lisce, doccia a filo pavimento, pistrelle in bianco e nero, lastra di pietra, pareti bianche, lavabo sottopiano, top in quarzite, porta doccia a battente, top bianco, ante in legno chiaro, pavimento beige, due lavabi e mobile bagno sospeso

Master Ensuite
Esempio di una grande stanza da bagno padronale minimal con ante lisce, ante nere, vasca freestanding, pistrelle in bianco e nero, lastra di pietra, pareti bianche, lavabo a bacinella, pavimento grigio, due lavabi, doccia aperta, pavimento in gres porcellanato, top in superficie solida, doccia aperta e top grigio
Esempio di una grande stanza da bagno padronale minimal con ante lisce, ante nere, vasca freestanding, pistrelle in bianco e nero, lastra di pietra, pareti bianche, lavabo a bacinella, pavimento grigio, due lavabi, doccia aperta, pavimento in gres porcellanato, top in superficie solida, doccia aperta e top grigio

Gary Summers
Esempio di una stanza da bagno padronale design di medie dimensioni con ante grigie, vasca freestanding, doccia aperta, piastrelle grigie, lastra di pietra, pareti blu, parquet chiaro, lavabo a bacinella, top in laminato, WC sospeso, pavimento grigio, doccia aperta e ante lisce
Esempio di una stanza da bagno padronale design di medie dimensioni con ante grigie, vasca freestanding, doccia aperta, piastrelle grigie, lastra di pietra, pareti blu, parquet chiaro, lavabo a bacinella, top in laminato, WC sospeso, pavimento grigio, doccia aperta e ante lisce
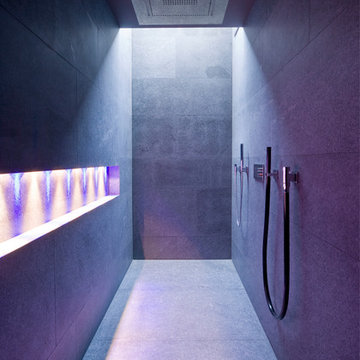
Fotografie: Johannes Vogt
Idee per una grande stanza da bagno design con doccia doppia, piastrelle grigie, lastra di pietra e pareti grigie
Idee per una grande stanza da bagno design con doccia doppia, piastrelle grigie, lastra di pietra e pareti grigie

Soft white coloured modern bathroom
Immagine di un'ampia stanza da bagno moderna con zona vasca/doccia separata, piastrelle bianche, lastra di pietra, pareti bianche, pavimento con piastrelle a mosaico, pavimento bianco, porta doccia a battente, panca da doccia e soffitto ribassato
Immagine di un'ampia stanza da bagno moderna con zona vasca/doccia separata, piastrelle bianche, lastra di pietra, pareti bianche, pavimento con piastrelle a mosaico, pavimento bianco, porta doccia a battente, panca da doccia e soffitto ribassato
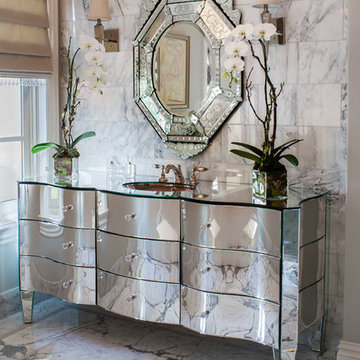
Pasadena Transitional Style Italian Revival Master Bathroom Detail designed by On Madison. Photography by Grey Crawford.
Ispirazione per una stanza da bagno padronale classica con lavabo sottopiano, top in vetro, lastra di pietra, pavimento in marmo e ante lisce
Ispirazione per una stanza da bagno padronale classica con lavabo sottopiano, top in vetro, lastra di pietra, pavimento in marmo e ante lisce
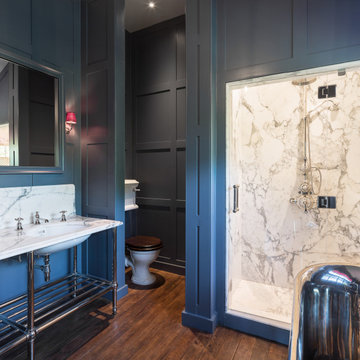
Immagine di una stanza da bagno tradizionale con doccia alcova, WC a due pezzi, piastrelle bianche, lastra di pietra, pareti grigie, parquet scuro, lavabo sottopiano, pavimento marrone, porta doccia a battente, top bianco, due lavabi e pannellatura
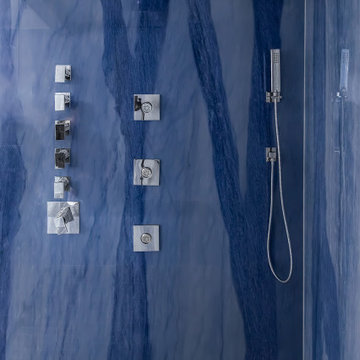
The tranquil blue sauna was created with Porcelanosa floor and wall tile and an Oasis frameless shower door.
Foto di una grande sauna minimal con vasca freestanding, doccia a filo pavimento, piastrelle blu, lastra di pietra, pavimento in gres porcellanato, pavimento grigio e porta doccia a battente
Foto di una grande sauna minimal con vasca freestanding, doccia a filo pavimento, piastrelle blu, lastra di pietra, pavimento in gres porcellanato, pavimento grigio e porta doccia a battente
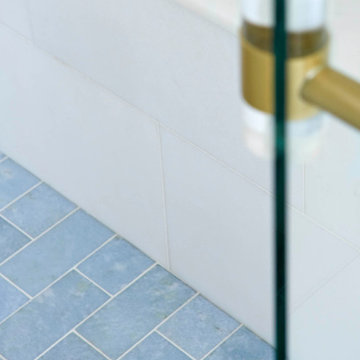
Foto di una grande stanza da bagno padronale tradizionale con ante in stile shaker, ante bianche, vasca freestanding, doccia alcova, WC a due pezzi, piastrelle multicolore, lastra di pietra, pareti bianche, pavimento in gres porcellanato, lavabo sottopiano, top in quarzite, pavimento bianco e porta doccia a battente
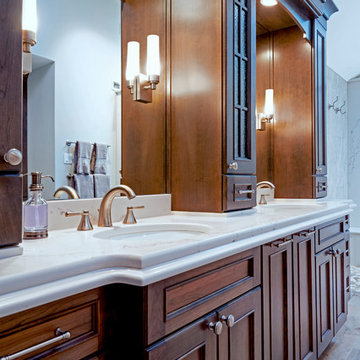
This traditional bathroom design in Dresher, PA combines comfort, style, and customized storage in an elegant space packed with amazing design details. The DuraSupreme vanity cabinet has a Marley door style and hammered glass Mullion doors, with caraway stain color on cherry wood and a decorative valance. The cabinets are accented by TopKnobs polished nickel hardware and a Caesarstone Statuario Nuvo countertop with a built up ogee edge. The cabinetry includes specialized features like a grooming cabinet pull out, jewelry insert, and laundry hamper pull out. The open shower design is perfect for relaxation. It includes a Ceasarstone shower bench and wall, white geology 12 x 24 tiled walls, Island Stone tan and beige random stone mix shower floor, and VogueBay Botticino Bullet tiled shower niches. The shower plumbing is all Toto in satin nickel, and towel bars and robe hooks are perfectly positioned by the shower entrance. The bathtub has a Caesarstone Collarada Drift tub deck and Flaviker Natural tile tub sides, with the same tile used on the bathroom floor. A Toto Drake II toilet sits next to the bathtub, separated by a half wall from the bathroom's pocket door entrance.
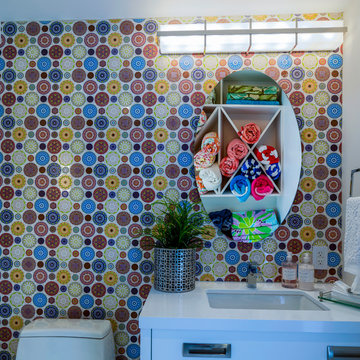
Idee per una grande stanza da bagno con doccia contemporanea con ante di vetro, ante bianche, vasca ad angolo, doccia aperta, WC monopezzo, piastrelle bianche, lastra di pietra, pareti bianche, pavimento con piastrelle in ceramica, lavabo da incasso e top in superficie solida

After years of renting out the house, the owners of this 1916 Craftsman were ready to make it their forever home. Both enthusiastic cooks, an updated kitchen was at the top of the list. Updating the fireplace, as well as two bathrooms in the house were also important. The homeowners passion for honoring the age of home, while also updating it, was at the forefront of our design. The end result beautifully blends the older elements with the new.
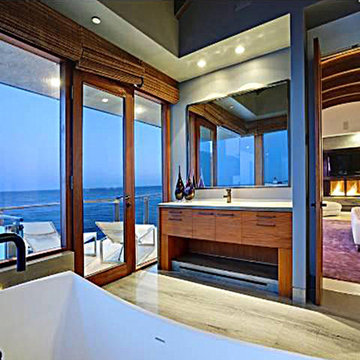
This home features concrete interior and exterior walls, giving it a chic modern look. The Interior concrete walls were given a wood texture giving it a one of a kind look.
We are responsible for all concrete work seen. This includes the entire concrete structure of the home, including the interior walls, stairs and fire places. We are also responsible for the structural concrete and the installation of custom concrete caissons into bed rock to ensure a solid foundation as this home sits over the water. All interior furnishing was done by a professional after we completed the construction of the home.

This master bath was remodeled using Neff custom cabinets.Studio 76 Kitchens and Baths
Foto di una stanza da bagno padronale contemporanea di medie dimensioni con ante grigie, vasca sottopiano, piastrelle blu, lastra di pietra, doccia ad angolo, pareti blu, pavimento in gres porcellanato, lavabo sottopiano, top in superficie solida, pavimento bianco, porta doccia a battente e ante lisce
Foto di una stanza da bagno padronale contemporanea di medie dimensioni con ante grigie, vasca sottopiano, piastrelle blu, lastra di pietra, doccia ad angolo, pareti blu, pavimento in gres porcellanato, lavabo sottopiano, top in superficie solida, pavimento bianco, porta doccia a battente e ante lisce
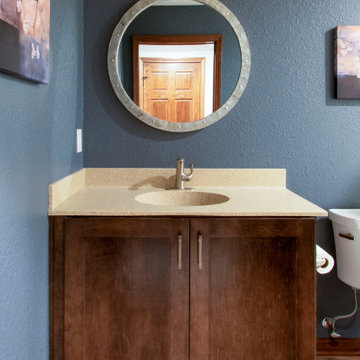
This Hartland, Wisconsin basement is a welcoming teen hangout area and family space. The design blends both rustic and transitional finishes to make the space feel cozy.
This space has it all – a bar, kitchenette, lounge area, full bathroom, game area and hidden mechanical/storage space. There is plenty of space for hosting parties and family movie nights.
Highlights of this Hartland basement remodel:
- We tied the space together with barnwood: an accent wall, beams and sliding door
- The staircase was opened at the bottom and is now a feature of the room
- Adjacent to the bar is a cozy lounge seating area for watching movies and relaxing
- The bar features dark stained cabinetry and creamy beige quartz counters
- Guests can sit at the bar or the counter overlooking the lounge area
- The full bathroom features a Kohler Choreograph shower surround
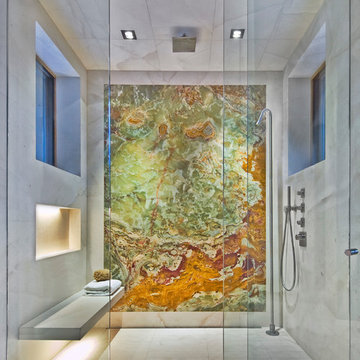
Architect: Tom Cole
Design: Robyn Scott Interiors
Lighting: 186 Lighting Design Group
Photo: Teri Fotheringham
Modern Master Bathroom with floating bench and illuminated shower niche.
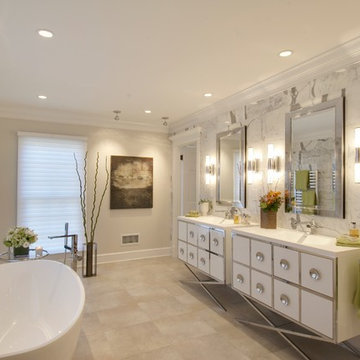
The statuary marble walls and porcelain tile floor give this master bath a sophisticated and sleek modern look. The unique details, Decotec vanities, Robern mirrors, Dornbracht faucets and stainless steel towel warmers, highlight this fabulous room. Complete with the oval free standing porcelain tub, it is a luxurious space to come home to thanks to our Princeton Design Build team.
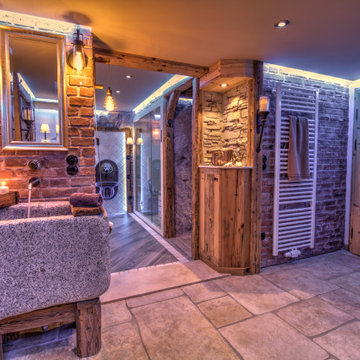
Besonderheit: Rustikaler, Uriger Style, viel Altholz und Felsverbau
Konzept: Vollkonzept und komplettes Interiore-Design Stefan Necker – Tegernseer Badmanufaktur
Projektart: Renovierung/Umbau alter Saunabereich
Projektart: EFH / Keller
Umbaufläche ca. 50 qm
Produkte: Sauna, Kneipsches Fussbad, Ruhenereich, Waschtrog, WC, Dusche, Hebeanlage, Wandbrunnen, Türen zu den Angrenzenden Bereichen, Verkleidung Hauselektrifizierung

Immagine di una stanza da bagno padronale rustica di medie dimensioni con ante in legno scuro, vasca freestanding, doccia doppia, lastra di pietra, pareti beige, parquet chiaro, lavabo integrato, pavimento beige, porta doccia a battente e ante in stile shaker
Stanze da Bagno blu con lastra di pietra - Foto e idee per arredare
1