Stanze da Bagno blu con ante beige - Foto e idee per arredare
Filtra anche per:
Budget
Ordina per:Popolari oggi
81 - 100 di 176 foto
1 di 3
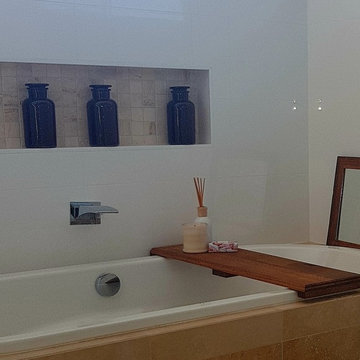
Idee per una stanza da bagno con doccia design di medie dimensioni con ante lisce, ante beige, WC monopezzo, pareti beige, lavabo a bacinella e top beige
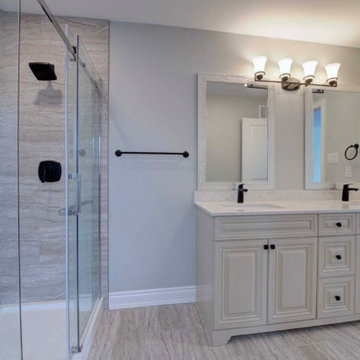
Esempio di una stanza da bagno con doccia chic di medie dimensioni con ante con bugna sagomata, ante beige, doccia ad angolo, piastrelle beige, piastrelle in gres porcellanato, pareti beige, parquet chiaro, lavabo sottopiano, top in quarzite, pavimento beige, porta doccia scorrevole e top bianco
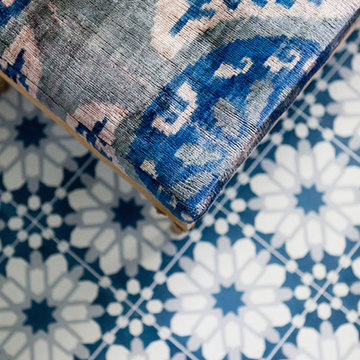
Immagine di una stanza da bagno padronale di medie dimensioni con lavabo integrato, ante beige, vasca ad alcova, doccia alcova, WC monopezzo, pareti bianche e pavimento con piastrelle in ceramica
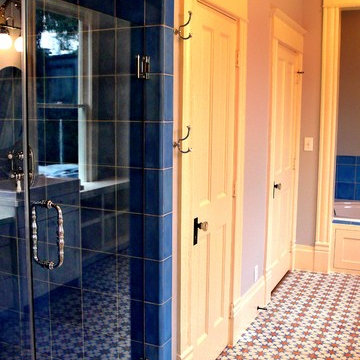
New Master Bath in old middle bedroom with cement tiles.
Esempio di una stanza da bagno tradizionale con ante in stile shaker, ante beige, top in legno, vasca da incasso, doccia alcova, WC a due pezzi, piastrelle blu e piastrelle di cemento
Esempio di una stanza da bagno tradizionale con ante in stile shaker, ante beige, top in legno, vasca da incasso, doccia alcova, WC a due pezzi, piastrelle blu e piastrelle di cemento
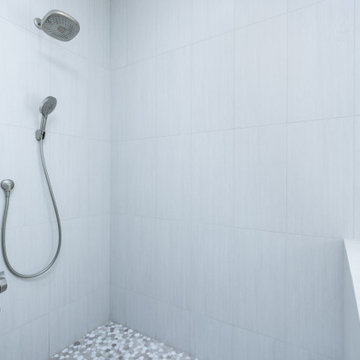
Quartz
Idee per una grande stanza da bagno padronale chic con ante beige, vasca freestanding, doccia ad angolo, WC a due pezzi, piastrelle grigie, pareti bianche, pavimento in vinile, lavabo sottopiano, top in quarzo composito, pavimento marrone, top bianco, toilette, un lavabo, mobile bagno incassato e boiserie
Idee per una grande stanza da bagno padronale chic con ante beige, vasca freestanding, doccia ad angolo, WC a due pezzi, piastrelle grigie, pareti bianche, pavimento in vinile, lavabo sottopiano, top in quarzo composito, pavimento marrone, top bianco, toilette, un lavabo, mobile bagno incassato e boiserie
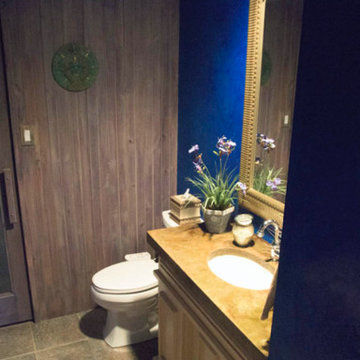
Idee per una stanza da bagno con doccia minimal di medie dimensioni con consolle stile comò, ante beige, WC a due pezzi, piastrelle marroni, pareti blu, pavimento in ardesia, lavabo sottopiano, top in saponaria e pavimento grigio
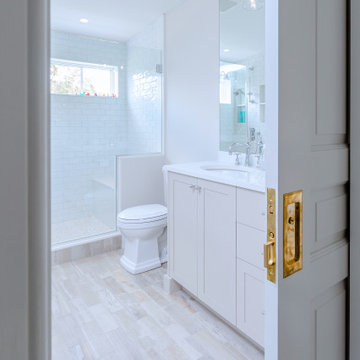
Esempio di una grande stanza da bagno con doccia chic con ante in stile shaker, ante beige, doccia alcova, WC a due pezzi, piastrelle bianche, piastrelle diamantate, pareti beige, pavimento in gres porcellanato, lavabo sottopiano, top in quarzo composito, pavimento beige, porta doccia a battente, top bianco, panca da doccia, due lavabi e mobile bagno incassato
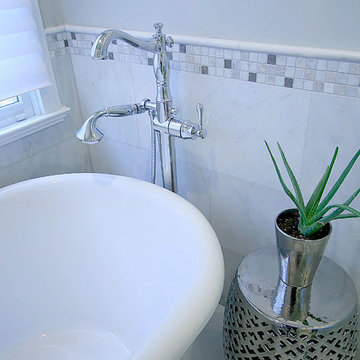
WW Photography
Idee per una piccola stanza da bagno padronale chic con ante lisce, ante beige, vasca freestanding, piastrelle beige, piastrelle di marmo, pavimento in marmo e top in quarzo composito
Idee per una piccola stanza da bagno padronale chic con ante lisce, ante beige, vasca freestanding, piastrelle beige, piastrelle di marmo, pavimento in marmo e top in quarzo composito
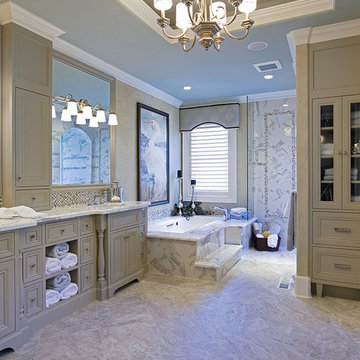
MASTER BATHROOM BY INTERIOR MOTIVES
Immagine di una grande stanza da bagno chic con lavabo sottopiano, ante con bugna sagomata, ante beige, top in marmo, vasca da incasso, piastrelle beige, piastrelle in gres porcellanato, pareti blu e pavimento in gres porcellanato
Immagine di una grande stanza da bagno chic con lavabo sottopiano, ante con bugna sagomata, ante beige, top in marmo, vasca da incasso, piastrelle beige, piastrelle in gres porcellanato, pareti blu e pavimento in gres porcellanato
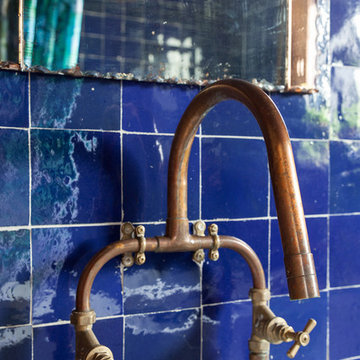
Kasia Fiszer
Idee per una piccola stanza da bagno per bambini bohémian con consolle stile comò, ante beige, vasca con piedi a zampa di leone, vasca/doccia, WC monopezzo, piastrelle blu, piastrelle di cemento, pareti blu, pavimento in cementine, lavabo a bacinella, top in marmo, pavimento bianco e doccia con tenda
Idee per una piccola stanza da bagno per bambini bohémian con consolle stile comò, ante beige, vasca con piedi a zampa di leone, vasca/doccia, WC monopezzo, piastrelle blu, piastrelle di cemento, pareti blu, pavimento in cementine, lavabo a bacinella, top in marmo, pavimento bianco e doccia con tenda
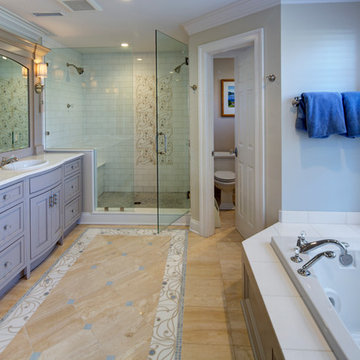
Case Design/Remodeling Inc.
Bethesda, MD
Project Designer April Case Underwood http://www.houzz.com/pro/awood21/april-case-underwood
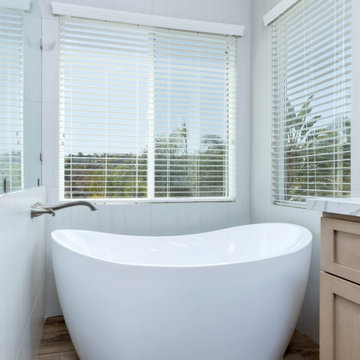
Quartz
Immagine di una grande stanza da bagno padronale tradizionale con ante beige, vasca freestanding, doccia ad angolo, WC a due pezzi, piastrelle grigie, pareti bianche, pavimento in vinile, lavabo sottopiano, top in quarzo composito, pavimento marrone, top bianco, toilette, un lavabo, mobile bagno incassato e boiserie
Immagine di una grande stanza da bagno padronale tradizionale con ante beige, vasca freestanding, doccia ad angolo, WC a due pezzi, piastrelle grigie, pareti bianche, pavimento in vinile, lavabo sottopiano, top in quarzo composito, pavimento marrone, top bianco, toilette, un lavabo, mobile bagno incassato e boiserie
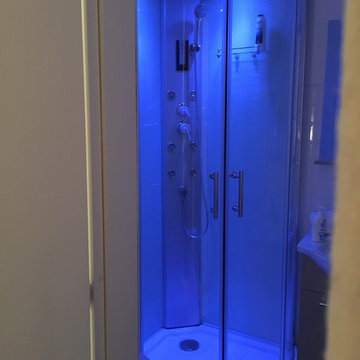
Foto di una piccola stanza da bagno con doccia contemporanea con ante lisce, ante beige, doccia ad angolo, pistrelle in bianco e nero, piastrelle a mosaico, pareti multicolore, pavimento in ardesia e lavabo a colonna
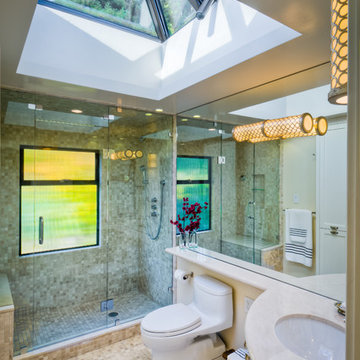
Dean Birinyi
Idee per una stanza da bagno con doccia minimal di medie dimensioni con ante lisce, ante beige, doccia alcova, WC monopezzo, pareti beige, pavimento con piastrelle a mosaico, lavabo sottopiano, pavimento beige, porta doccia a battente e top beige
Idee per una stanza da bagno con doccia minimal di medie dimensioni con ante lisce, ante beige, doccia alcova, WC monopezzo, pareti beige, pavimento con piastrelle a mosaico, lavabo sottopiano, pavimento beige, porta doccia a battente e top beige
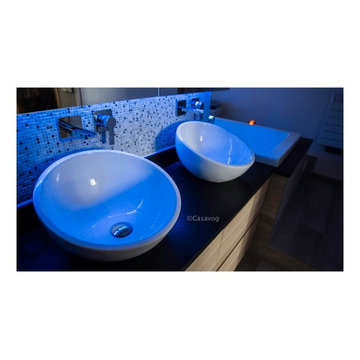
La baignoire et le plan vasques sont sur le même niveau. Plan vasques revêtu de granit noir d'italie et paroi verticale revêtue de mosaïque de marbre d'italie. Casavog - Jerome Caramalli
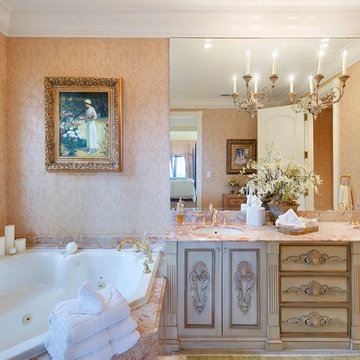
Idee per una stanza da bagno padronale tradizionale con ante beige, vasca idromassaggio, pareti beige, lavabo sottopiano, top rosso e ante con bugna sagomata
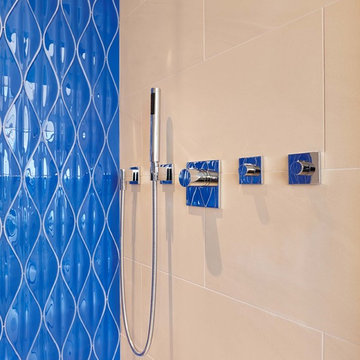
An extensive remodelling and contemporary redesign and refurbishment of this penthouse apartment on London’s River Thames, in a stunning location opposite the Houses of Parliament.
The centrepiece of a new open-plan guest bedroom and bathroom is a freestanding copper bath tub with a trio of fibre-optic chandeliers floating above.
An extensive refurbishment and remodelling has transformed both how this space is used, as well as how it looks and feels. The clients and their guests can now enjoy luxurious surroundings befitting of this prime London location.
This project was a finalist in the International Design Excellence Awards, and was also the subject of a ten page feature by KBB Magazine.
Photographer: Adrian Lyon
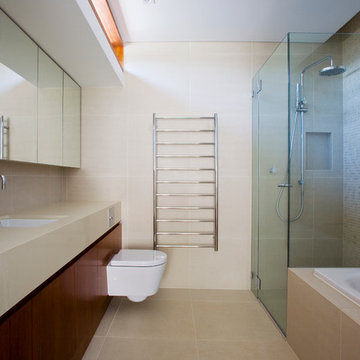
The Narrabeen House is located on the edge of Narrabeen Lagoon and is fortunate to have outlook across water to an untouched island dense with casuarinas.
By contrast, the street context is unremarkable without the slightest hint of the lagoon beyond the houses lining the street and manages to give the impression of being deep in suburbia.
The house is new and replaces a former 1970s cream brick house that functioned poorly and like many other houses from the time, did little to engage with the unique environmental qualities of the lagoon.
In starting this project, we clearly wanted to re-dress the connection with the lagoon and island, but also found ourselves drawn to the suburban qualities of the street and this dramatic contrast between the front and back of the property.
This led us to think about the project within the framework of the ‘suburban ideal’ - a framework that would allow the house to address the street as any other suburban house would, while inwardly pursuing the ideals of oasis and retreat where the water experience could be used to maximum impact - in effect, amplifying the current contrast between street and lagoon.
From the street, the house’s composition is built around the entrance, driveway and garage like any typical suburban house however the impact of these domestic elements is diffused by melding them into a singular architectural expression and form. The broad facade combined with the floating skirt detail give the house a horizontal proportion and even though the dark timber cladding gives the building a ‘stealth’ like appearance, it still withholds the drama of the lagoon beyond.
This sets up two key planning strategies.
Firstly, a central courtyard is introduced as the principal organising element for the planning with all of the house’s key public spaces - living room, dining room, kitchen, study and pool - grouped around the courtyard to connect these spaces visually, and physically when the courtyard walls are opened up. The arrangement promotes a socially inclusive dynamic as well as extending the spatial opportunities of the house. The courtyard also has a significant environmental role bringing sun, light and air into the centre of the house.
Secondly, the planning is composed to deliberately isolate the occupant from the suburban surrounds to heighten the sense of oasis and privateness. This process begins at the street bringing visitors through a succession of exterior spaces that gradually compress and remove the street context through a composition of fences, full height screens and thresholds. The entry sequence eventually terminates at a solid doorway where the sense of intrigue peaks. Rather than entering into a hallway, one arrives in the courtyard where the full extent of the private domain, the lagoon and island are revealed and any sense of the outside world removed.
The house also has an unusual sectional arrangement driven partly by the requirement to elevate the interior 1.2m above ground level to safeguard against flooding but also by the desire to have open plan spaces with dual aspect - north for sun and south for the view. Whilst this introduces issues with the scale relationship of the house to its neighbours, it enables a more interesting multi- level relationship between interior and exterior living spaces to occur. This combination of sectional interplay with the layout of spaces in relation to the courtyard is what enables the layering of spaces to occur - it is possible to view the courtyard, living room, lagoon side deck, lagoon and island as backdrop in just one vista from the study.
Flood raising 1200mm helps by introducing level changes that step and advantage the deeper views Porosity radically increases experience of exterior framed views, elevated The vistas from the key living areas and courtyard are composed to heighten the sense of connection with the lagoon and place the island as the key visual terminating feature.
The materiality further develops the notion of oasis with a simple calming palette of warm natural materials that have a beneficial environmental effect while connecting the house with the natural environment of the lagoon and island.
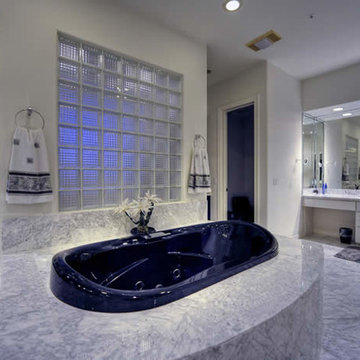
Modern/Contemporary Luxury Home By Fratantoni Interior Designer!
Follow us on Twitter, Facebook, Instagram and Pinterest for more inspiring photos and behind the scenes looks!!
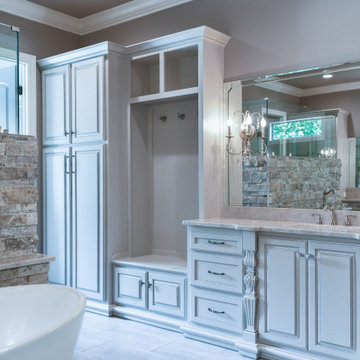
Foto di una stanza da bagno padronale classica con ante con bugna sagomata, ante beige, vasca freestanding, doccia doppia, WC monopezzo, piastrelle grigie, piastrelle in pietra, pareti beige, pavimento in gres porcellanato, lavabo sottopiano, top in marmo, pavimento grigio, porta doccia a battente e top beige
Stanze da Bagno blu con ante beige - Foto e idee per arredare
5