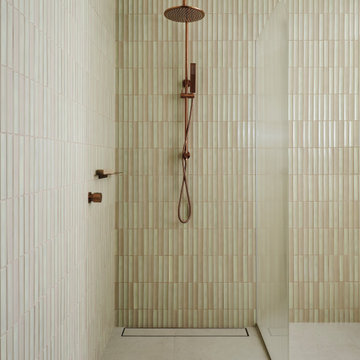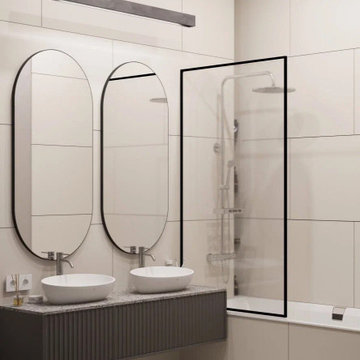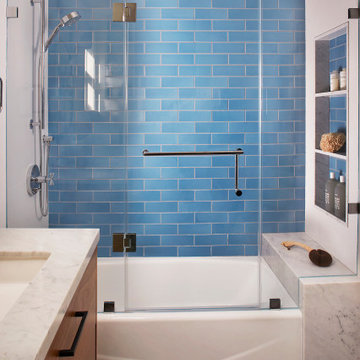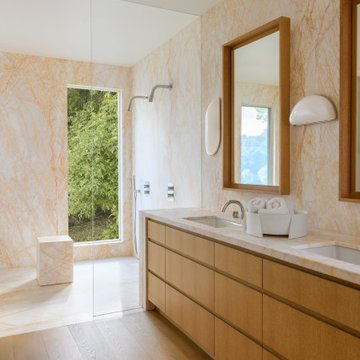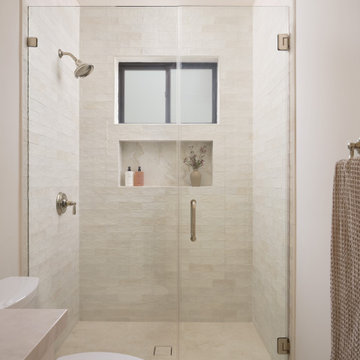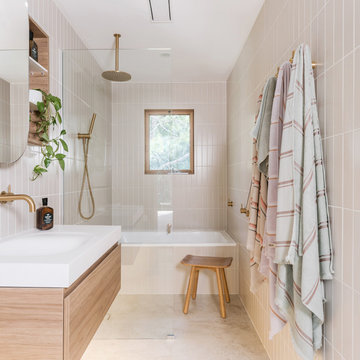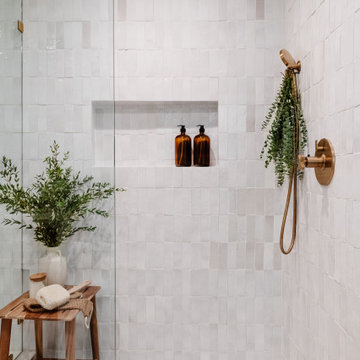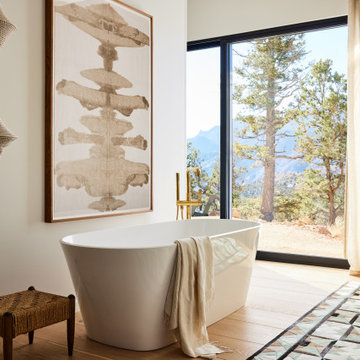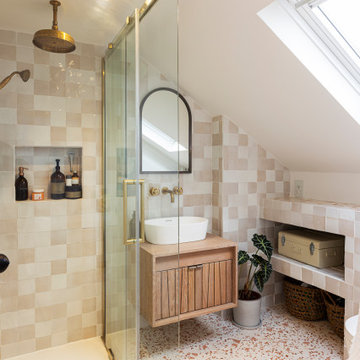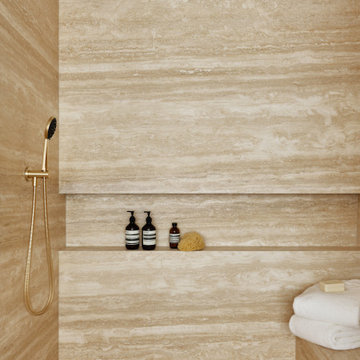Stanze da Bagno blu, beige - Foto e idee per arredare
Filtra anche per:
Budget
Ordina per:Popolari oggi
101 - 120 di 361.512 foto
1 di 3
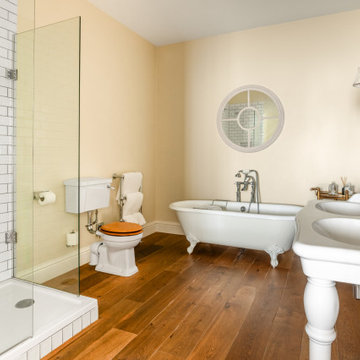
These photos were taken for a boutique hotel in Cowes on the Isle of Wight - Foresters Hall. The hotel is a beautiful old building and the interior design fits in perfectly. Cosy and contemporary, yet timeless!
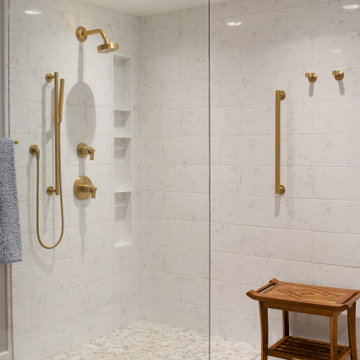
This open shower includes vibrant, brushed, modern brass fixtures and a built-in niche.
Ispirazione per una stanza da bagno padronale design di medie dimensioni con ante in stile shaker, ante in legno scuro, vasca freestanding, doccia a filo pavimento, WC a due pezzi, piastrelle bianche, piastrelle in gres porcellanato, pareti multicolore, pavimento in legno massello medio, lavabo sottopiano, top in quarzo composito, pavimento marrone, doccia aperta, top beige, nicchia, due lavabi, mobile bagno incassato e carta da parati
Ispirazione per una stanza da bagno padronale design di medie dimensioni con ante in stile shaker, ante in legno scuro, vasca freestanding, doccia a filo pavimento, WC a due pezzi, piastrelle bianche, piastrelle in gres porcellanato, pareti multicolore, pavimento in legno massello medio, lavabo sottopiano, top in quarzo composito, pavimento marrone, doccia aperta, top beige, nicchia, due lavabi, mobile bagno incassato e carta da parati
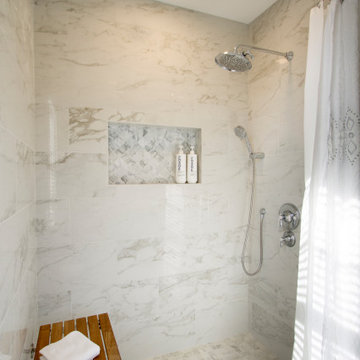
Ispirazione per una stanza da bagno padronale vittoriana con doccia a filo pavimento, piastrelle multicolore, piastrelle in gres porcellanato, pareti multicolore, pavimento multicolore e doccia con tenda

Das Highlight des kleine Familienbades ist die begehbare Dusche. Der kleine Raum wurde mit einer großen Spiegelfläche an einer Wandseite erweitert und durch den Einsatz von Lichtquellen atmosphärisch aufgewertet. Schwarze, moderne Details stehen im Kontrast zu natürlichen Materialien.
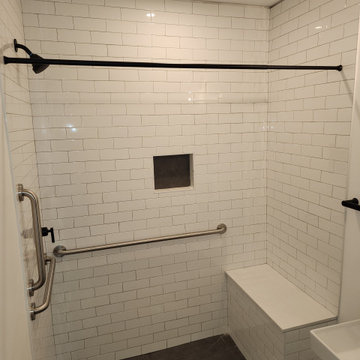
ADA Compliant Bathroom with Curb less Shower and Bench Seat in Unit #1 of Multi-Unit Building
Esempio di una stanza da bagno padronale moderna di medie dimensioni con doccia a filo pavimento, pareti bianche, lavabo a colonna, doccia con tenda e un lavabo
Esempio di una stanza da bagno padronale moderna di medie dimensioni con doccia a filo pavimento, pareti bianche, lavabo a colonna, doccia con tenda e un lavabo
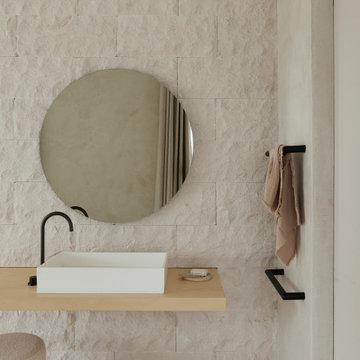
This new timber frame and stone house, situated on a sloping, wooded site with loch views, seamlessly integrates into its surroundings while minimizing tree loss. Local materials and blackened timber cladding reduce visual impact, and large windows maximize water views. The house is constructed off-site using factory-produced timber techniques, reducing time and environmental impact. Ground screws replace concrete for the foundation. Inside, a modern and luxurious Heridean-inspired design features timber and limestone cladding, poured microcrete floors, bespoke joinery, and unique bathroom fittings, creating a cohesive and tranquil atmosphere.
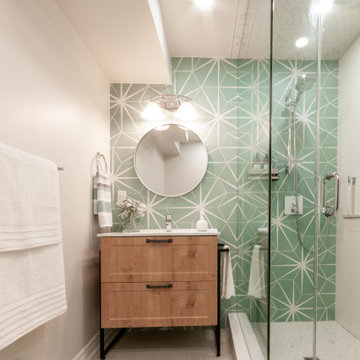
Immagine di una piccola stanza da bagno per bambini chic con ante con riquadro incassato, ante in legno chiaro, doccia ad angolo, WC monopezzo, piastrelle verdi, piastrelle in gres porcellanato, pavimento in gres porcellanato, lavabo sottopiano, top in quarzo composito, pavimento beige, porta doccia a battente, top bianco, nicchia, un lavabo e mobile bagno freestanding
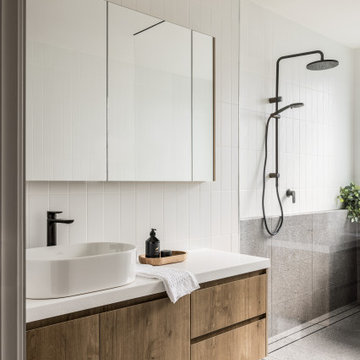
Jack’s Point is Horizon Homes' new display home at the HomeQuest Village in Bella Vista in Sydney.
Inspired by architectural designs seen on a trip to New Zealand, we wanted to create a contemporary home that would sit comfortably in the streetscapes of the established neighbourhoods we regularly build in.
The gable roofline is bold and dramatic, but pairs well if built next to a traditional Australian home.
Throughout the house, the design plays with contemporary and traditional finishes, creating a timeless family home that functions well for the modern family.
On the ground floor, you’ll find a spacious dining, family lounge and kitchen (with butler’s pantry) leading onto a large, undercover alfresco and pool entertainment area. A real feature of the home is the magnificent staircase and screen, which defines a formal lounge area. There’s also a wine room, guest bedroom and, of course, a bathroom, laundry and mudroom.
The display home has a further four family bedrooms upstairs – the primary has a luxurious walk-in robe, en suite bathroom and a private balcony. There’s also a private upper lounge – a perfect place to relax with a book.
Like all of our custom designs, the display home was designed to maximise quality light, airflow and space for the block it was built on. We invite you to visit Jack’s Point and we hope it inspires some ideas for your own custom home.
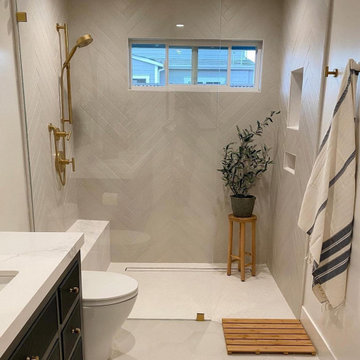
Foto di una stanza da bagno con doccia moderna di medie dimensioni con doccia a filo pavimento, WC a due pezzi, piastrelle grigie, piastrelle in gres porcellanato, pareti bianche, pavimento in gres porcellanato, lavabo sottopiano, top in quarzo composito, pavimento grigio, porta doccia a battente, top bianco, un lavabo e mobile bagno freestanding
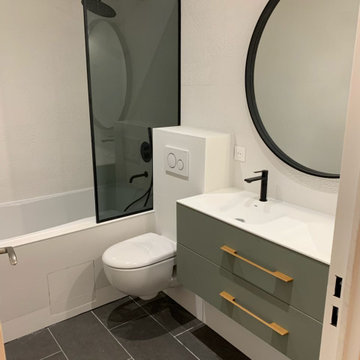
Projet de rénovation complète d'une salle de bain à Boulogne-Billancourt.
https://laquerenov.com/
Stanze da Bagno blu, beige - Foto e idee per arredare
6
