Stanze da Bagno bianche con top verde - Foto e idee per arredare
Filtra anche per:
Budget
Ordina per:Popolari oggi
121 - 140 di 277 foto
1 di 3
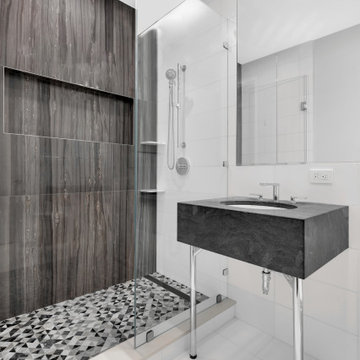
Guest bathroom WIS, Grays and Whites
Foto di un'ampia stanza da bagno per bambini minimalista con doccia aperta, WC monopezzo, piastrelle bianche, piastrelle di marmo, pareti bianche, pavimento in gres porcellanato, lavabo a consolle, top in marmo, pavimento bianco, porta doccia a battente, top verde, un lavabo, mobile bagno freestanding e pannellatura
Foto di un'ampia stanza da bagno per bambini minimalista con doccia aperta, WC monopezzo, piastrelle bianche, piastrelle di marmo, pareti bianche, pavimento in gres porcellanato, lavabo a consolle, top in marmo, pavimento bianco, porta doccia a battente, top verde, un lavabo, mobile bagno freestanding e pannellatura
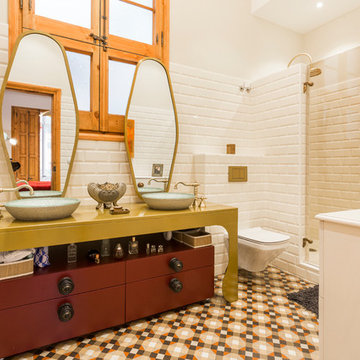
Idee per una stanza da bagno con doccia boho chic con piastrelle bianche, lavabo a bacinella, porta doccia a battente, top verde, ante rosse, doccia alcova, piastrelle diamantate, pareti bianche, pavimento multicolore e ante lisce
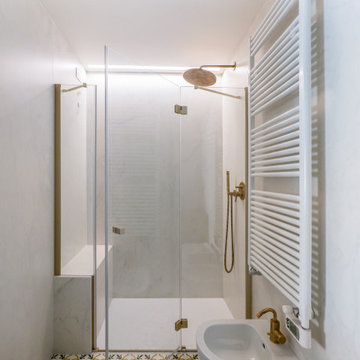
Liadesign
Idee per una stanza da bagno padronale design con ante lisce, ante verdi, doccia alcova, WC a due pezzi, piastrelle bianche, piastrelle in gres porcellanato, pareti bianche, pavimento in cementine, lavabo a bacinella, top in legno, pavimento multicolore, porta doccia a battente e top verde
Idee per una stanza da bagno padronale design con ante lisce, ante verdi, doccia alcova, WC a due pezzi, piastrelle bianche, piastrelle in gres porcellanato, pareti bianche, pavimento in cementine, lavabo a bacinella, top in legno, pavimento multicolore, porta doccia a battente e top verde
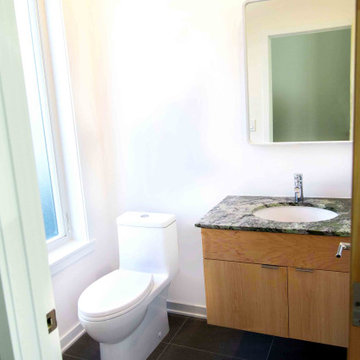
This single-family home remodel started from the ground up. Everything from the exterior finish, decks, and outside paint to the indoor rooms, kitchen, and bathrooms have all been remodeled. There are two bedrooms and one and a half baths that include a beautiful green marble countertop and natural finish maple wood cabinets. Led color changing mirrors are found in both bathrooms. These colors cohesively flow into the kitchen as well. The green marble countertop is specially sourced directly from Ireland. Stainless Steel appliances are featured throughout the kitchen and bathrooms. New floors spread through the first and second story.
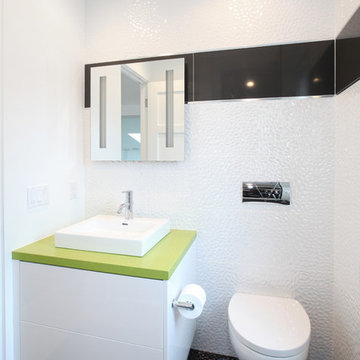
Vincent Ivicevic
Idee per una stanza da bagno con lavabo a bacinella e top verde
Idee per una stanza da bagno con lavabo a bacinella e top verde
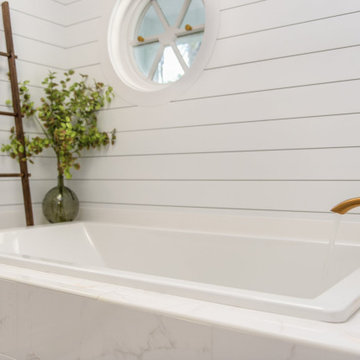
Esempio di una stanza da bagno padronale chic di medie dimensioni con ante in stile shaker, ante grigie, vasca da incasso, doccia ad angolo, piastrelle bianche, piastrelle in gres porcellanato, pareti bianche, pavimento con piastrelle a mosaico, lavabo sottopiano, top in granito, pavimento bianco, porta doccia a battente, top verde, un lavabo, mobile bagno incassato e pareti in perlinato
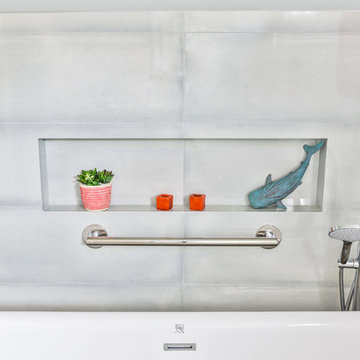
"Kerry Taylor was professional and courteous from our first meeting forwards. We took a long time to decide on our final design but Kerry and his design team were patient and respectful and waited until we were ready to move forward. There was never a sense of being pushed into anything we didn’t like. They listened, carefully considered our requests and delivered an awesome plan for our new bathroom. Kerry also broke down everything so that we could consider several alternatives for features and finishes and was mindful to stay within our budget. He accommodated some on-the-fly changes, after construction was underway and suggested effective solutions for any unforeseen problems that arose.
Having construction done in close proximity to our master bedroom was a challenge but the excellent crew TaylorPro had on our job made it relatively painless: courteous and polite, arrived on time daily, worked hard, pretty much nonstop and cleaned up every day before leaving. If there were any delays, Kerry made sure to communicate with us quickly and was always available to talk when we had concerns or questions."
This Carlsbad couple yearned for a generous master bath that included a big soaking tub, double vanity, water closet, large walk-in shower, and walk in closet. Unfortunately, their current master bathroom was only 6'x12'.
Our design team went to work and came up with a solution to push the back wall into an unused 2nd floor vaulted space in the garage, and further expand the new master bath footprint into two existing closet areas. These inventive expansions made it possible for their luxurious master bath dreams to come true.
Just goes to show that, with TaylorPro Design & Remodeling, fitting a square peg in a round hole could be possible!
Photos by: Jon Upson
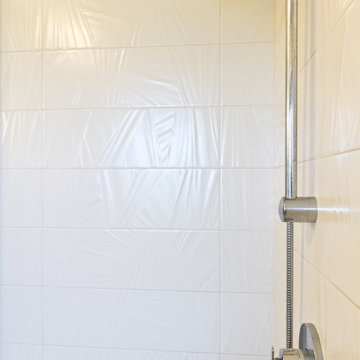
Immagine di una piccola stanza da bagno padronale minimalista con ante in stile shaker, ante grigie, doccia a filo pavimento, piastrelle bianche, piastrelle in ceramica, pareti bianche, pavimento con piastrelle in ceramica, lavabo sottopiano, top in granito, pavimento grigio, doccia aperta e top verde
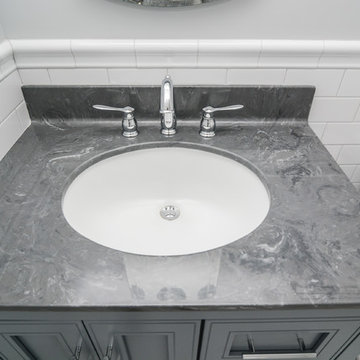
Ispirazione per una piccola stanza da bagno padronale chic con ante con riquadro incassato, ante grigie, doccia a filo pavimento, WC a due pezzi, piastrelle bianche, piastrelle diamantate, pareti grigie, pavimento in marmo, lavabo sottopiano, top in superficie solida, pavimento grigio, doccia aperta e top verde
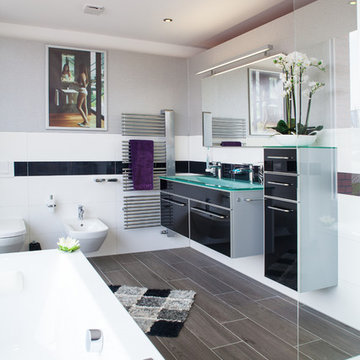
Immagine di una stanza da bagno con doccia design di medie dimensioni con ante lisce, ante nere, zona vasca/doccia separata, WC sospeso, pistrelle in bianco e nero, piastrelle in ceramica, pareti grigie, lavabo integrato, top in vetro, pavimento marrone, porta doccia a battente e top verde
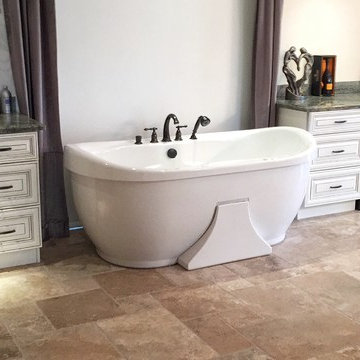
We used the master bathroom as a chance to vary from the dark cabinets we used in the kitchen. This design uses a raised panel, painted white with pewter glaze cabinet, travertine floors and unique granite counter tops.
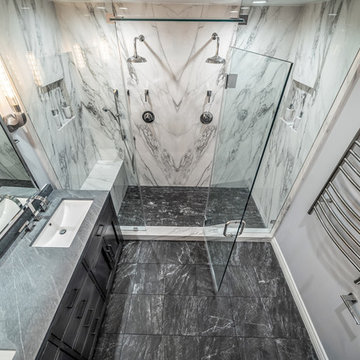
Immagine di una stanza da bagno padronale minimalista di medie dimensioni con ante in stile shaker, ante grigie, doccia doppia, bidè, pistrelle in bianco e nero, lastra di pietra, pareti grigie, pavimento in gres porcellanato, lavabo sottopiano, top in quarzite, pavimento multicolore, porta doccia a battente e top verde

This master bath was remodeled with function and storage in mind. Craftsman style and timeless design using natural marble and quartzite for timeless appeal.
Preview First, Mark
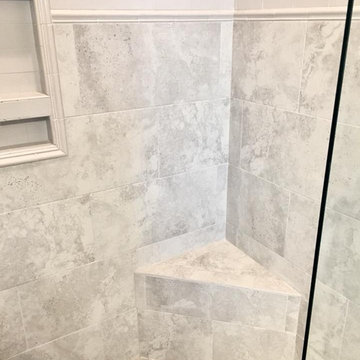
Idee per una stanza da bagno padronale tradizionale di medie dimensioni con ante in stile shaker, ante grigie, vasca da incasso, doccia alcova, WC a due pezzi, piastrelle grigie, piastrelle diamantate, pareti grigie, pavimento in gres porcellanato, lavabo sottopiano, top in granito, pavimento grigio, porta doccia a battente e top verde
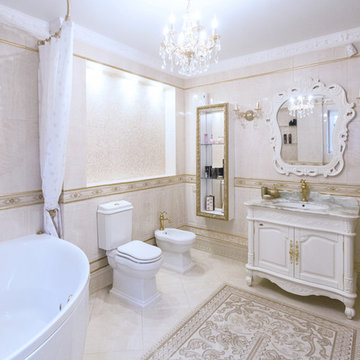
Esempio di una grande stanza da bagno padronale classica con ante con bugna sagomata, ante bianche, vasca ad angolo, bidè, piastrelle bianche, piastrelle in ceramica, pareti bianche, pavimento con piastrelle in ceramica, lavabo da incasso, top in marmo, pavimento beige e top verde
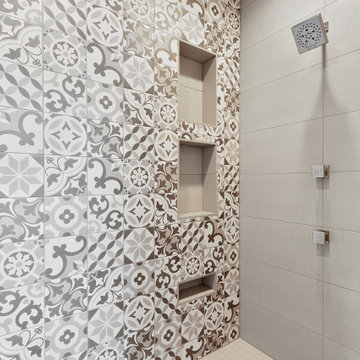
Idee per una grande stanza da bagno padronale chic con ante in stile shaker, ante in legno scuro, WC a due pezzi, pareti grigie, pavimento con piastrelle in ceramica, lavabo sottopiano, top in marmo, pavimento grigio, top verde, due lavabi e mobile bagno incassato
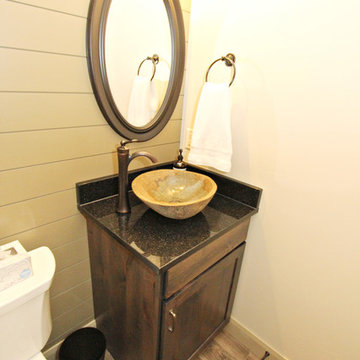
Lisa Brown - photographer
Ispirazione per una grande stanza da bagno chic con ante con riquadro incassato, ante in legno bruno, doccia a filo pavimento, pavimento con piastrelle in ceramica, top in granito, doccia aperta e top verde
Ispirazione per una grande stanza da bagno chic con ante con riquadro incassato, ante in legno bruno, doccia a filo pavimento, pavimento con piastrelle in ceramica, top in granito, doccia aperta e top verde
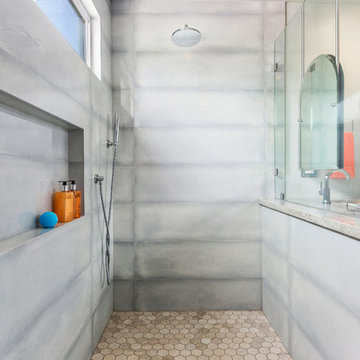
"Kerry Taylor was professional and courteous from our first meeting forwards. We took a long time to decide on our final design but Kerry and his design team were patient and respectful and waited until we were ready to move forward. There was never a sense of being pushed into anything we didn’t like. They listened, carefully considered our requests and delivered an awesome plan for our new bathroom. Kerry also broke down everything so that we could consider several alternatives for features and finishes and was mindful to stay within our budget. He accommodated some on-the-fly changes, after construction was underway and suggested effective solutions for any unforeseen problems that arose.
Having construction done in close proximity to our master bedroom was a challenge but the excellent crew TaylorPro had on our job made it relatively painless: courteous and polite, arrived on time daily, worked hard, pretty much nonstop and cleaned up every day before leaving. If there were any delays, Kerry made sure to communicate with us quickly and was always available to talk when we had concerns or questions."
This Carlsbad couple yearned for a generous master bath that included a big soaking tub, double vanity, water closet, large walk-in shower, and walk in closet. Unfortunately, their current master bathroom was only 6'x12'.
Our design team went to work and came up with a solution to push the back wall into an unused 2nd floor vaulted space in the garage, and further expand the new master bath footprint into two existing closet areas. These inventive expansions made it possible for their luxurious master bath dreams to come true.
Just goes to show that, with TaylorPro Design & Remodeling, fitting a square peg in a round hole could be possible!
Photos by: Jon Upson
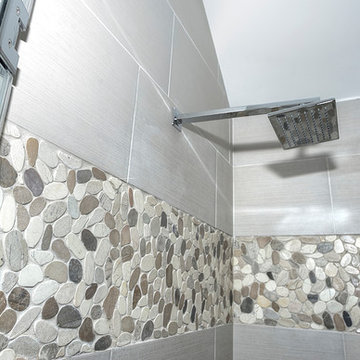
Ispirazione per una stanza da bagno padronale moderna di medie dimensioni con ante lisce, ante marroni, vasca freestanding, doccia ad angolo, WC monopezzo, piastrelle beige, piastrelle in gres porcellanato, pareti marroni, pavimento con piastrelle di ciottoli, lavabo a bacinella, top in vetro, pavimento beige, porta doccia a battente e top verde
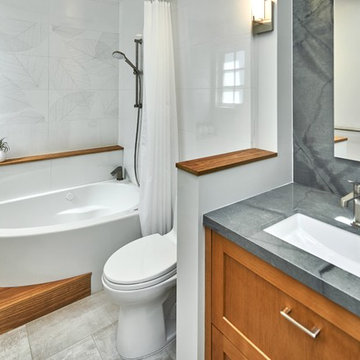
A curved tub tucks into a corner. The shower curtain attached to a flexible curtain track attached to the ceiling. Accoya moisture resistant wood soap ledge and floor step warm up the color scheme. A grab bear stretches to the the bath step, also serves as a towel bar
Stanze da Bagno bianche con top verde - Foto e idee per arredare
7