Stanze da Bagno bianche con top in vetro - Foto e idee per arredare
Filtra anche per:
Budget
Ordina per:Popolari oggi
121 - 140 di 992 foto
1 di 3

Foto di una stanza da bagno per bambini vittoriana di medie dimensioni con vasca freestanding, doccia ad angolo, WC monopezzo, piastrelle beige, piastrelle in gres porcellanato, pareti multicolore, pavimento in gres porcellanato, lavabo a colonna, ante lisce, ante in legno scuro, top in vetro, pavimento bianco e doccia aperta
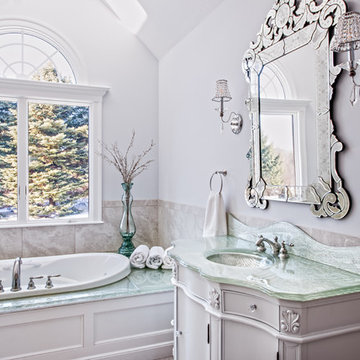
A very unique and sophisticated bathroom design. A Victorian style with a twist...
The colors are soft,and the silver glass shimmers and adds a very unique looks, a combination of old and new.
The sinks are integrated in the counter, made of layers of glass cast into 1" thick counter with a sculpted edg. The same glass is used around the bath tub also.
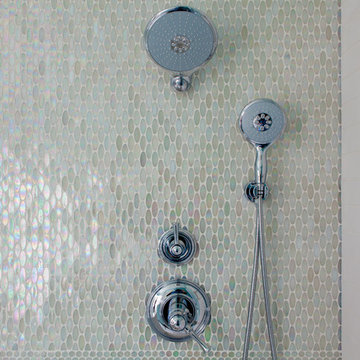
In the shower, oval accent tile runs vertically rather than horizontally, breaking up the expanse of white. Chrome rain shower head, massage hand held shower, and chrome fixtures are echoed in the metal edge that surrounds the storage niche, a more modern touch than traditional white bullnose tile.
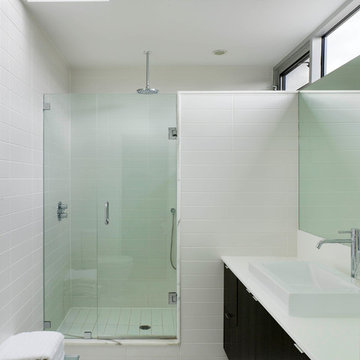
This impressive detached building is located in the heart of the bustling Dundas West strip, and presents a unique opportunity for creative live + work space.
Designed by Kohn Shnier Architects, the building was completed in 2008 and has been owner-occupied ever since. Modern steel and concrete construction enable clear spans throughout, and the virtual elimination of bulkheads. The main floor features a dynamic retail space, that connects to a lower level with high ceilings – perfect as a workshop, atelier or as an extension of the retail.
Upstairs, a spacious loft-like apartment is spread over 2 floors. The mainfloor includes a decadent chef’s kitchen finished in Corian, with a large eat-at island. The combined living & dining rooms connect with a large south-facing terrace with exceptional natural light and neighbourhood views. Upstairs, the master bathroom features abundant built-in closets, together with a generous ensuite bathroom. A second open space is presently used as a studio, but is easily converted to a closed 2nd bedroom.
Parking is provided at the rear of the building, and the rooftop functions as a green roof. The finest materials have been used in this very special building, from anodized aluminium windows paired with black manganese brick, to high quality appliances and dual furnaces to provide adequate heating and fire separation between the retail and residential units. Photo by Tom Arban
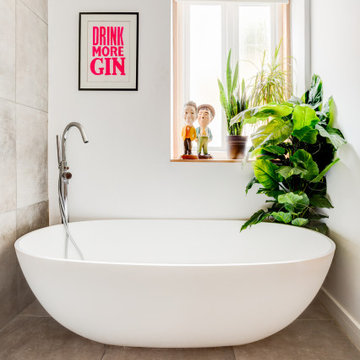
Clean lined modern bathroom with slipper bath and pops of pink
Ispirazione per una stanza da bagno per bambini boho chic di medie dimensioni con ante lisce, vasca freestanding, doccia aperta, WC sospeso, piastrelle grigie, piastrelle in ceramica, pareti grigie, pavimento con piastrelle in ceramica, lavabo a consolle, top in vetro, pavimento grigio, doccia aperta, top bianco, un lavabo e mobile bagno freestanding
Ispirazione per una stanza da bagno per bambini boho chic di medie dimensioni con ante lisce, vasca freestanding, doccia aperta, WC sospeso, piastrelle grigie, piastrelle in ceramica, pareti grigie, pavimento con piastrelle in ceramica, lavabo a consolle, top in vetro, pavimento grigio, doccia aperta, top bianco, un lavabo e mobile bagno freestanding
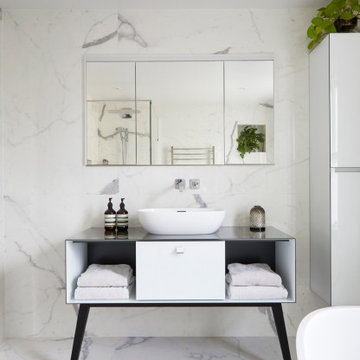
Modern sophistication meets minimalist design in this principal bathroom, showcasing a sleek Italian freestanding vanity unit with a clean-lined basin. The large, frameless mirror above expands the visual space, reflecting the high-end marble-effect tiling that surrounds the room. Underneath the vanity, open shelving offers a display for neatly folded towels, while the design elements maintain a monochromatic palette, punctuated by the natural greenery, enhancing the bathroom's tranquil atmosphere.
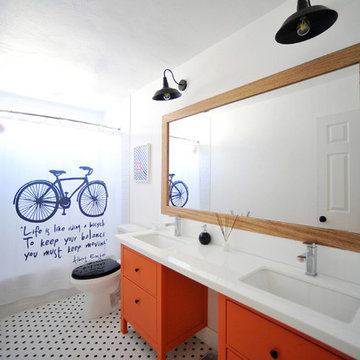
blog.indigofoto.com
Esempio di una stanza da bagno minimalista di medie dimensioni con lavabo sottopiano, ante lisce, ante arancioni, top in vetro, vasca/doccia, pistrelle in bianco e nero, pareti bianche e pavimento con piastrelle a mosaico
Esempio di una stanza da bagno minimalista di medie dimensioni con lavabo sottopiano, ante lisce, ante arancioni, top in vetro, vasca/doccia, pistrelle in bianco e nero, pareti bianche e pavimento con piastrelle a mosaico
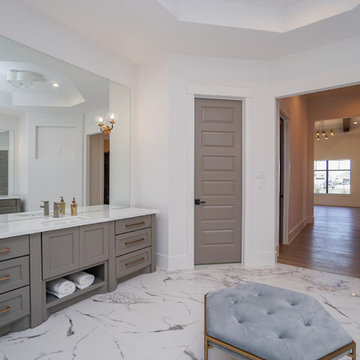
Ispirazione per una grande stanza da bagno padronale chic con ante in stile shaker, ante grigie, vasca freestanding, vasca/doccia, WC a due pezzi, piastrelle bianche, piastrelle in gres porcellanato, pareti bianche, pavimento in gres porcellanato, lavabo sottopiano, top in vetro, pavimento bianco, porta doccia a battente e top bianco
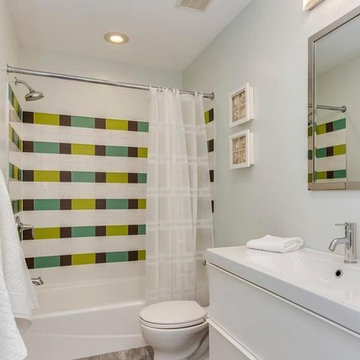
Final color change makes all the difference. The darker tone in other photos made the room feel to small and dark. This lighter color makes the wall tile pop and pull out the colors of the floor tile.
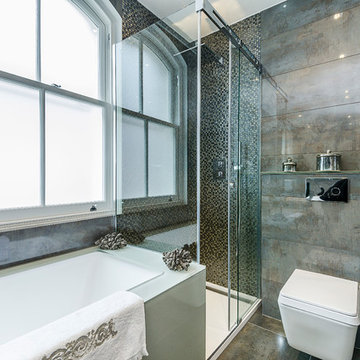
Alyson Jackson-Petts
Idee per una piccola stanza da bagno padronale minimal con ante lisce, ante bianche, vasca da incasso, doccia aperta, WC sospeso, piastrelle grigie, piastrelle in ceramica, pareti grigie, pavimento in gres porcellanato, lavabo sospeso, top in vetro, pavimento grigio e porta doccia a battente
Idee per una piccola stanza da bagno padronale minimal con ante lisce, ante bianche, vasca da incasso, doccia aperta, WC sospeso, piastrelle grigie, piastrelle in ceramica, pareti grigie, pavimento in gres porcellanato, lavabo sospeso, top in vetro, pavimento grigio e porta doccia a battente
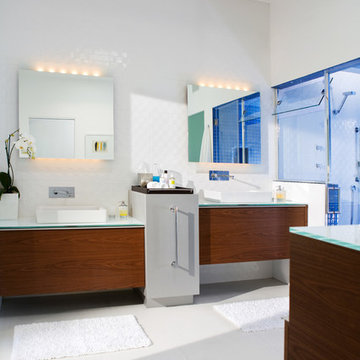
Esempio di una stanza da bagno padronale contemporanea con lavabo a bacinella, ante lisce, ante in legno bruno, doccia aperta, WC monopezzo, piastrelle blu, piastrelle bianche, piastrelle in ceramica, pareti bianche, pavimento in gres porcellanato, top in vetro e pavimento bianco
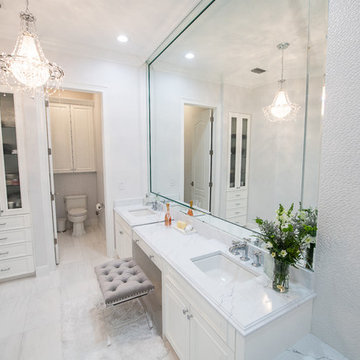
View of the vanity area. We removed the clients bi-fold closet door to her linen closet and instead did this gorgeous linen built in cabinet with glass doors.
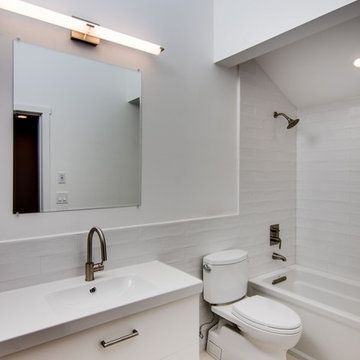
Here is an architecturally built house from the early 1970's which was brought into the new century during this complete home remodel by opening up the main living space with two small additions off the back of the house creating a seamless exterior wall, dropping the floor to one level throughout, exposing the post an beam supports, creating main level on-suite, den/office space, refurbishing the existing powder room, adding a butlers pantry, creating an over sized kitchen with 17' island, refurbishing the existing bedrooms and creating a new master bedroom floor plan with walk in closet, adding an upstairs bonus room off an existing porch, remodeling the existing guest bathroom, and creating an in-law suite out of the existing workshop and garden tool room.

The shower bench is exquisitely designed, creating another dimension as it traces out of the semi-frameless shower screen.
Idee per una grande stanza da bagno padronale minimalista con ante lisce, ante in legno chiaro, doccia doppia, WC a due pezzi, piastrelle beige, piastrelle in ceramica, pareti beige, pavimento in cementine, lavabo integrato, top in vetro, pavimento grigio, porta doccia a battente, top bianco, panca da doccia, un lavabo, mobile bagno sospeso e soffitto ribassato
Idee per una grande stanza da bagno padronale minimalista con ante lisce, ante in legno chiaro, doccia doppia, WC a due pezzi, piastrelle beige, piastrelle in ceramica, pareti beige, pavimento in cementine, lavabo integrato, top in vetro, pavimento grigio, porta doccia a battente, top bianco, panca da doccia, un lavabo, mobile bagno sospeso e soffitto ribassato
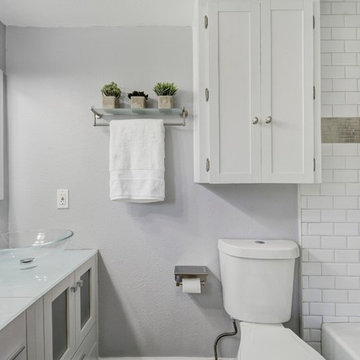
Esempio di una piccola stanza da bagno padronale minimalista con ante lisce, ante bianche, doccia alcova, piastrelle bianche, piastrelle in ceramica, pareti grigie, lavabo a colonna e top in vetro
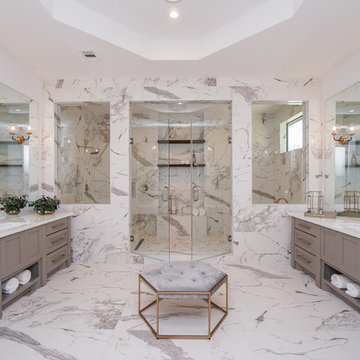
Ispirazione per una grande stanza da bagno padronale chic con ante in stile shaker, ante grigie, piastrelle bianche, piastrelle in gres porcellanato, top in vetro, porta doccia a battente, top bianco e lavabo sottopiano
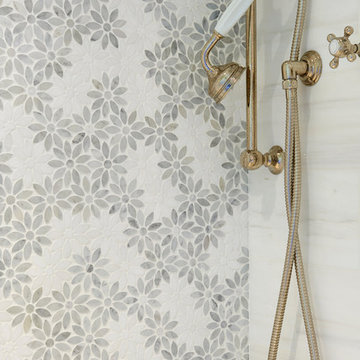
Dolomite Marble Floor in 12" x 24" coupled with Carrara & Thassos Marble in the Shower in a lovely Flower Pattern. Nano Glass Counter Top.
Esempio di una stanza da bagno chic con doccia ad angolo, pavimento in marmo, lavabo sottopiano, top in vetro e porta doccia a battente
Esempio di una stanza da bagno chic con doccia ad angolo, pavimento in marmo, lavabo sottopiano, top in vetro e porta doccia a battente
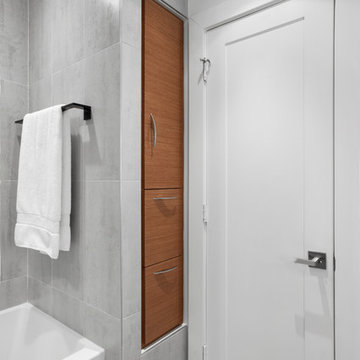
Guest Bath linen closet.
A specialty cabinet was designed in a space too deep and narrow to be accessed from only one side. The upper part of the cabinet is accessible from both sides so linens can be retrieved or restocked without disturbing the bathroom occupant.
Photography by Juliana Franco
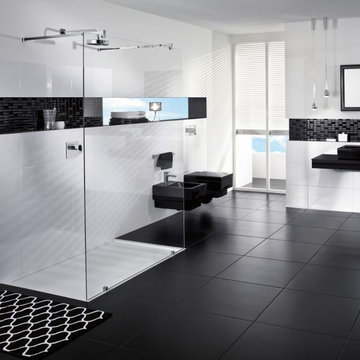
Immagine di una grande stanza da bagno minimalista con doccia a filo pavimento, piastrelle nere, piastrelle in pietra, pareti gialle, pavimento in gres porcellanato, pavimento nero, doccia aperta, soffitto in carta da parati, carta da parati, ante nere, WC sospeso, top in vetro, top nero, un lavabo e mobile bagno sospeso
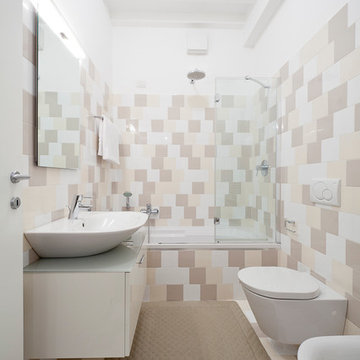
Photo Marco Curatolo
Esempio di una stanza da bagno padronale contemporanea con lavabo a bacinella, ante lisce, ante bianche, vasca ad alcova, vasca/doccia, piastrelle multicolore, WC sospeso, piastrelle in ceramica, pareti bianche, pavimento con piastrelle in ceramica e top in vetro
Esempio di una stanza da bagno padronale contemporanea con lavabo a bacinella, ante lisce, ante bianche, vasca ad alcova, vasca/doccia, piastrelle multicolore, WC sospeso, piastrelle in ceramica, pareti bianche, pavimento con piastrelle in ceramica e top in vetro
Stanze da Bagno bianche con top in vetro - Foto e idee per arredare
7