Stanze da Bagno bianche con piastrelle in travertino - Foto e idee per arredare
Filtra anche per:
Budget
Ordina per:Popolari oggi
181 - 200 di 361 foto
1 di 3
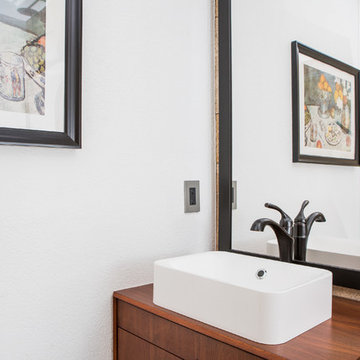
This project is an exhilarating exploration into function, simplicity, and the beauty of a white palette. Our wonderful client and friend was seeking a massive upgrade to a newly purchased home and had hopes of integrating her European inspired aesthetic throughout. At the forefront of consideration was clean-lined simplicity, and this concept is evident in every space in the home. The highlight of the project is the heart of the home: the kitchen. We integrated smooth, sleek, white slab cabinetry to create a functional kitchen with minimal door details and upgraded modernity. The cabinets are topped with concrete-look quartz from Caesarstone; a welcome soft contrast that further emphasizes the contemporary approach we took. The backsplash is a simple and elongated white subway paired against white grout for a modernist grid that virtually melts into the background. Taking the kitchen far outside of its intended footprint, we created a floating island with a waterfall countertop that can house critical cooking fixtures on one side and adequate seating on the other. The island is backed by a dramatic exotic wood countertop that extends into a full wall splash reaching the ceiling. Pops of black and high-gloss finishes in appliances add a touch of drama in an otherwise white field. The entire main level has new hickory floors in a natural finish, allowing the gorgeous variation of the wood to shine. Also included on the main level is a re-face to the living room fireplace, powder room, and upgrades to all walls and lighting. Upstairs, we created two critical retreats: a warm Mediterranean inspired bathroom for the client's mother, and the master bathroom. In the mother's bathroom, we covered the floors and a large accent wall with dramatic travertine tile in a bold Versailles pattern. We paired this highly traditional tile with sleek contemporary floating vanities and dark fixtures for contrast. The shower features a slab quartz base and thin profile glass door. In the master bath, we welcomed drama and explored space planning and material use adventurously. Keeping with the quiet monochromatic palette, we integrated all black and white into our bathroom concept. The floors are covered with large format graphic tiles in a deco pattern that reach through every part of the space. At the vanity area, high gloss white floating vanities offer separate space for his/her use. Tall linear LED fixtures provide ample lighting and illuminate another grid pattern backsplash that runs floor to ceiling. The show-stopping bathtub is a square steel soaker tub that nestles quietly between windows in the bathroom's far corner. We paired this tub with an unapologetic tub filler that is bold and large in scale. Next to the tub, an open shower is adorned with a full expanse of white grid subway tile, a slab quartz shower base, and sleek steel fixtures. This project was exciting and inspiring in its ability to push the boundaries of simplicity and quietude in color. We love the result and are so thrilled that our wonderful clients can enjoy this home for years to come!
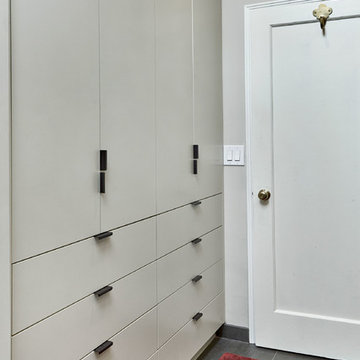
Ispirazione per una stanza da bagno padronale tradizionale di medie dimensioni con ante lisce, ante bianche, doccia alcova, WC monopezzo, piastrelle marroni, piastrelle in travertino, top in granito, porta doccia a battente e top marrone
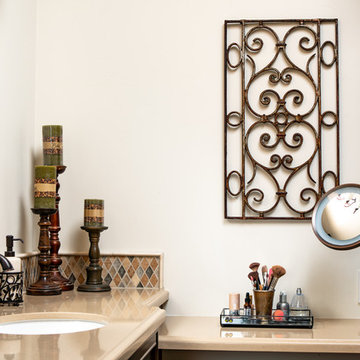
Immagine di una stanza da bagno padronale tradizionale di medie dimensioni con ante con bugna sagomata, ante in legno bruno, vasca freestanding, doccia ad angolo, piastrelle in travertino, pareti beige, pavimento in travertino, lavabo sottopiano, pavimento beige, porta doccia a battente e top beige
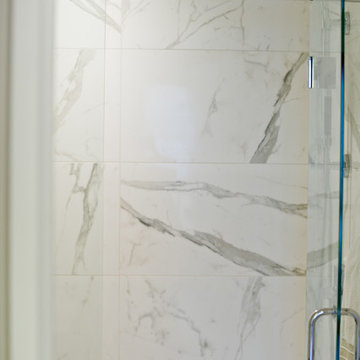
Red Photo Co.
Esempio di una piccola stanza da bagno padronale design con ante lisce, ante in legno bruno, doccia alcova, WC a due pezzi, pareti bianche, pavimento in gres porcellanato, lavabo sottopiano, top in quarzo composito, piastrelle grigie, piastrelle in travertino e pavimento beige
Esempio di una piccola stanza da bagno padronale design con ante lisce, ante in legno bruno, doccia alcova, WC a due pezzi, pareti bianche, pavimento in gres porcellanato, lavabo sottopiano, top in quarzo composito, piastrelle grigie, piastrelle in travertino e pavimento beige
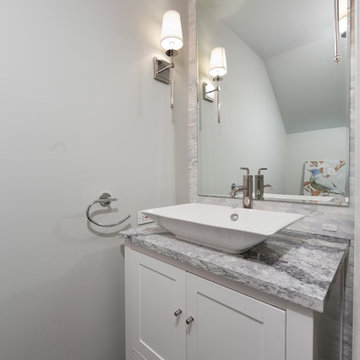
Our goal here was to offer our clients a full spa-like experience. From the unique aesthetic to the luxury finishes, this master bathroom now has a completely new look and function!
For a true spa experience, we installed a shower steam, rain head shower fixture, and whirlpool tub. The bathtub platform actually extends into the shower, working as a bench for the clients to relax on while steaming! Convenient corner shelves optimize shower storage whereas a custom walnut shelf above the bath offers the perfect place to store dry towels.
We continued the look of rich, organic walnut with a second wall-mounted shelf above the toilet and a large, semi-customized vanity, where the louvered doors accentuate the natural beauty of this material. The white brick accent wall, herringbone patterned flooring, and black hardware were introduced for texture and a trendy, timeless look that our clients will love for years to come.
Designed by Chi Renovation & Design who serve Chicago and it's surrounding suburbs, with an emphasis on the North Side and North Shore. You'll find their work from the Loop through Lincoln Park, Skokie, Wilmette, and all of the way up to Lake Forest.
For more about Chi Renovation & Design, click here: https://www.chirenovation.com/
To learn more about this project, click here: https://www.chirenovation.com/galleries/bathrooms/
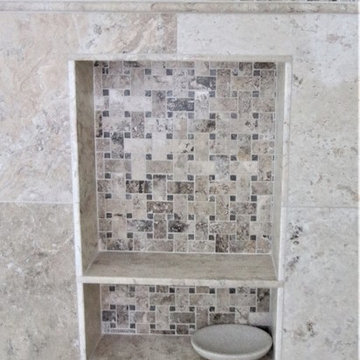
Foto di una stanza da bagno padronale classica di medie dimensioni con ante beige, vasca freestanding, doccia aperta, piastrelle beige, piastrelle in travertino, pareti marroni, pavimento in travertino, lavabo da incasso, top in granito, pavimento beige e top marrone
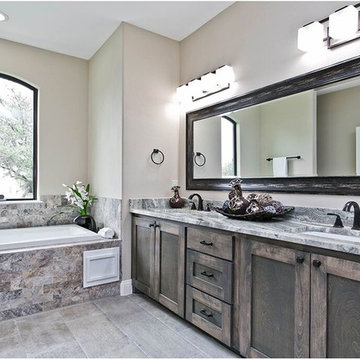
Foto di una stanza da bagno padronale classica con ante con riquadro incassato, ante con finitura invecchiata, vasca da incasso, doccia ad angolo, WC monopezzo, piastrelle grigie, piastrelle in travertino, pavimento con piastrelle in ceramica, lavabo da incasso, top in granito e pavimento grigio
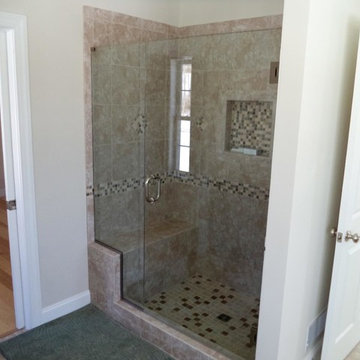
Esempio di una piccola stanza da bagno con doccia tradizionale con ante con bugna sagomata, ante in legno bruno, vasca da incasso, doccia alcova, piastrelle beige, piastrelle in travertino, pareti beige, pavimento in travertino, lavabo sottopiano, top in granito, pavimento beige e porta doccia a battente
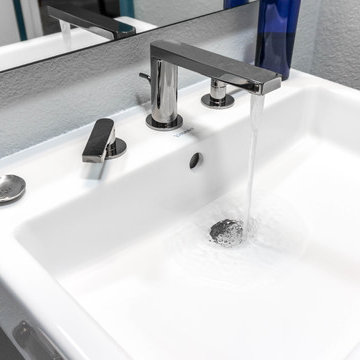
No matter the size, remodeling a small bathroom is a big project. This guest bathroom was in need of some love. We designed a sleek & sophisticated look that features a beachfront door less shower with partial glass closure, a floating Duravit sink, and KOHLER fixtures.
Our in-house team of experts provide all the resources needed to transform a residential space seamlessly. Visit our website to set up your FREE consultation today www.PremierKitchenandBath.com
Photo Credit: Alicia Villarreal
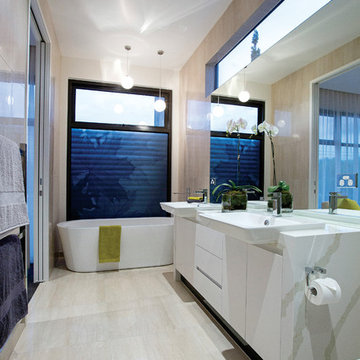
Hamed was working for Atkinson Pontifex who are the Builders of this Beautiful House in Toorak.
Foto di una stanza da bagno padronale design di medie dimensioni con ante lisce, ante bianche, vasca freestanding, piastrelle beige, piastrelle in travertino, pavimento in travertino, lavabo da incasso, top in quarzo composito e pavimento beige
Foto di una stanza da bagno padronale design di medie dimensioni con ante lisce, ante bianche, vasca freestanding, piastrelle beige, piastrelle in travertino, pavimento in travertino, lavabo da incasso, top in quarzo composito e pavimento beige
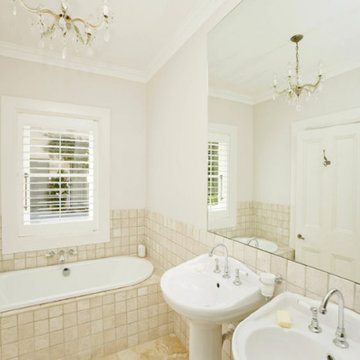
Knight Bailey Real Estate
Immagine di una stanza da bagno padronale tradizionale di medie dimensioni con vasca da incasso, doccia alcova, WC monopezzo, piastrelle beige, piastrelle in travertino, pareti beige, pavimento in travertino, lavabo a colonna, pavimento beige e doccia aperta
Immagine di una stanza da bagno padronale tradizionale di medie dimensioni con vasca da incasso, doccia alcova, WC monopezzo, piastrelle beige, piastrelle in travertino, pareti beige, pavimento in travertino, lavabo a colonna, pavimento beige e doccia aperta
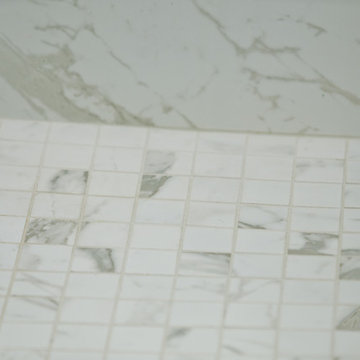
Red Photo Co.
Ispirazione per una piccola stanza da bagno padronale contemporanea con ante lisce, ante in legno bruno, doccia alcova, WC a due pezzi, pareti bianche, pavimento in gres porcellanato, lavabo sottopiano, top in quarzo composito, piastrelle grigie, piastrelle in travertino e pavimento beige
Ispirazione per una piccola stanza da bagno padronale contemporanea con ante lisce, ante in legno bruno, doccia alcova, WC a due pezzi, pareti bianche, pavimento in gres porcellanato, lavabo sottopiano, top in quarzo composito, piastrelle grigie, piastrelle in travertino e pavimento beige
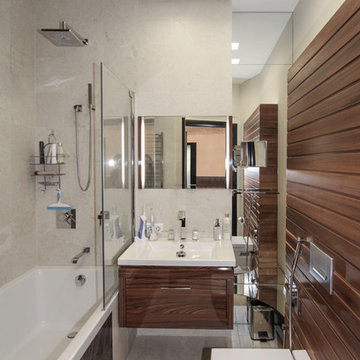
Ванная
Foto di una stanza da bagno padronale design di medie dimensioni con vasca sottopiano, WC sospeso, piastrelle beige, piastrelle in travertino, pareti beige, pavimento in travertino, lavabo sospeso e pavimento beige
Foto di una stanza da bagno padronale design di medie dimensioni con vasca sottopiano, WC sospeso, piastrelle beige, piastrelle in travertino, pareti beige, pavimento in travertino, lavabo sospeso e pavimento beige
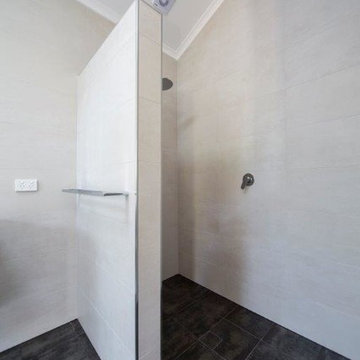
Foto di una grande stanza da bagno padronale design con ante lisce, ante in legno bruno, doccia aperta, WC a due pezzi, piastrelle beige, piastrelle in travertino, pareti bianche, pavimento in travertino, lavabo integrato, pavimento nero e doccia aperta
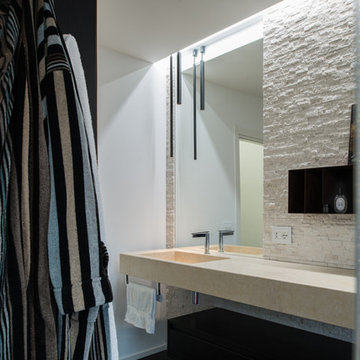
I due corpi illuminanti a sospensione, con forma cilindrica, sono stati pensati al fine di garantire un'illuminazione più dolce focalizzata sul lavabo (da utilizzare la notte quando ci si alza e troppa luce potrebbe infastidire la vista).
Progettazione e DL: Quadrastudio
Fotografia: Simone Tommasini
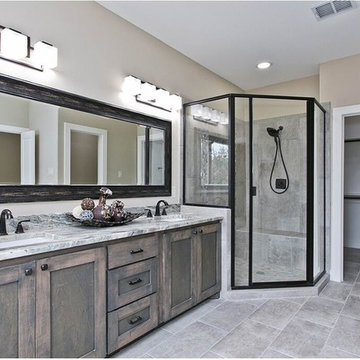
Ispirazione per una stanza da bagno padronale tradizionale con ante con riquadro incassato, ante con finitura invecchiata, vasca da incasso, doccia ad angolo, WC monopezzo, piastrelle grigie, piastrelle in travertino, pavimento con piastrelle in ceramica, lavabo da incasso, top in granito e pavimento grigio
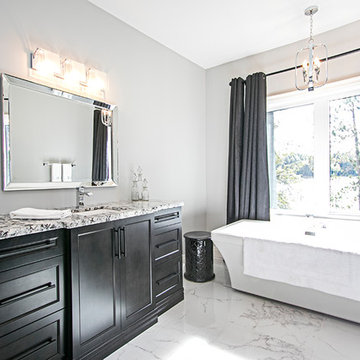
Paul Brown
Ispirazione per una stanza da bagno padronale country con ante in stile shaker, ante in legno bruno, vasca freestanding, doccia ad angolo, WC monopezzo, piastrelle bianche, piastrelle in travertino, pareti bianche, pavimento in gres porcellanato, lavabo sottopiano, top in granito, pavimento bianco e porta doccia scorrevole
Ispirazione per una stanza da bagno padronale country con ante in stile shaker, ante in legno bruno, vasca freestanding, doccia ad angolo, WC monopezzo, piastrelle bianche, piastrelle in travertino, pareti bianche, pavimento in gres porcellanato, lavabo sottopiano, top in granito, pavimento bianco e porta doccia scorrevole
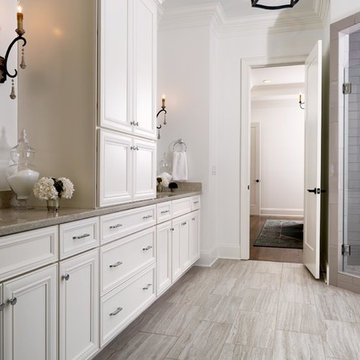
Master Bath - 1962 Championship Blvd, Franklin, TN 37064, USA, Model Home in the Westhaven community, by Mike Ford Homes. Photography by Marty Paoletta
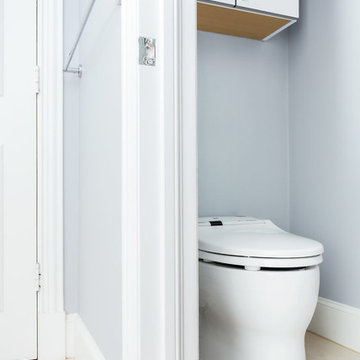
Cabinetry: The frameless cabinetry are from Crestwood Cabinetry, with a Cortona door style, in a finish of White. The medicine cabinets are a Robert Metallique recessed into the wall with a Polished Chrome frame
Countertops: The countertops are a 3cm marble.
Tile: All from Renaissance Tile, beginning with the floor, we have a 16x16 Clair honed limestone installed in a brick lay. Then, in the “rug” pattern in front of tub, we have a ½”x ½” Cobblestone White marble as a border, and the 16x16 Clair honed limestone inside. On the shower walls, we have a 16x16 Clair honed limestone in a diagonal lay up the wall, and a Cobblestones 1 ½” hexagon marble tile as a 12” band and inside the shampoo box. Lastly, we have the Cobblestones 1 ½” hexagon in a straight lay on the shower floor.
Fixtures and Fittings: From Victoria & Albert, we have Ravello 60 basin sinks, TU16-PC vanity faucets, and a Ravello tub. From Rohl, we have a Lombardia thermostatic trim, 4 ½” Ocean4-GOM w/arm and flange, traditional shower head, Jaclo 30” rain shower arm, and Lombardia volume controls, all in Polished Chrome. The commode is a Toto Neorest 500 in cotton. The accessories all from Rohl include: robe hooks, towel rings, towel bars, toilet paper holder, all in Polished Chrome.
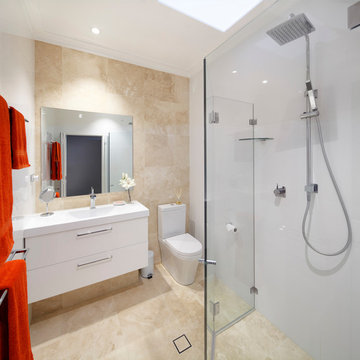
Eliot Cohen
Esempio di una piccola stanza da bagno contemporanea con ante lisce, ante bianche, doccia ad angolo, WC a due pezzi, piastrelle bianche, piastrelle in travertino, pavimento in marmo, lavabo a consolle e porta doccia a battente
Esempio di una piccola stanza da bagno contemporanea con ante lisce, ante bianche, doccia ad angolo, WC a due pezzi, piastrelle bianche, piastrelle in travertino, pavimento in marmo, lavabo a consolle e porta doccia a battente
Stanze da Bagno bianche con piastrelle in travertino - Foto e idee per arredare
10