Stanze da Bagno bianche con piastrelle in ceramica - Foto e idee per arredare
Filtra anche per:
Budget
Ordina per:Popolari oggi
41 - 60 di 41.309 foto
1 di 3

Ispirazione per una stanza da bagno padronale chic di medie dimensioni con ante bianche, vasca freestanding, doccia alcova, piastrelle verdi, piastrelle in ceramica, pareti bianche, pavimento in gres porcellanato, lavabo sottopiano, top in quarzo composito, pavimento bianco, porta doccia a battente, top grigio, due lavabi, mobile bagno incassato e ante in stile shaker

Blue & marble kids bathroom with traditional tile wainscoting and basketweave floors. Chrome fixtures to keep a timeless, clean look with white Carrara stone parts!
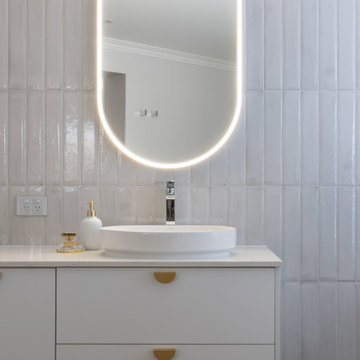
Ispirazione per una stanza da bagno padronale minimalista con ante bianche, vasca freestanding, doccia aperta, piastrelle in ceramica, pavimento in gres porcellanato, lavabo a bacinella, top in quarzo composito, doccia aperta, top bianco, nicchia, due lavabi e mobile bagno sospeso

Ispirazione per una stanza da bagno per bambini chic di medie dimensioni con ante con riquadro incassato, ante blu, vasca da incasso, WC a due pezzi, piastrelle bianche, piastrelle in ceramica, pareti bianche, pavimento in marmo, lavabo sottopiano, top in quarzo composito, pavimento grigio, top bianco, nicchia, due lavabi e mobile bagno incassato
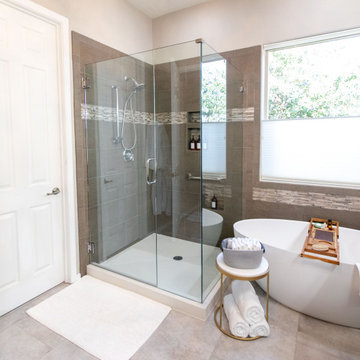
Immagine di una grande stanza da bagno padronale contemporanea con ante con riquadro incassato, ante in legno bruno, vasca freestanding, doccia ad angolo, WC monopezzo, piastrelle grigie, piastrelle in ceramica, pareti bianche, pavimento in vinile, lavabo sottopiano, top in quarzite, pavimento beige, porta doccia a battente, top bianco, nicchia, due lavabi e mobile bagno incassato
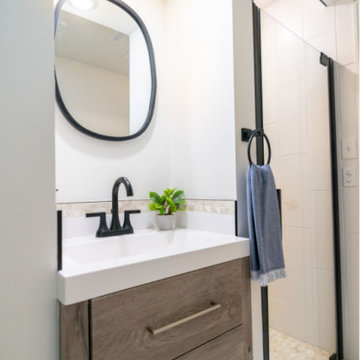
A basement bathroom remodel turned dingy to light and bright spa! This was a quick and easy bathroom flip done so on a budget.
Esempio di una piccola stanza da bagno con doccia classica con ante in stile shaker, ante marroni, doccia alcova, WC sospeso, piastrelle bianche, piastrelle in ceramica, pareti bianche, pavimento in laminato, lavabo sottopiano, top in quarzo composito, pavimento beige, porta doccia a battente, top bianco, un lavabo e mobile bagno freestanding
Esempio di una piccola stanza da bagno con doccia classica con ante in stile shaker, ante marroni, doccia alcova, WC sospeso, piastrelle bianche, piastrelle in ceramica, pareti bianche, pavimento in laminato, lavabo sottopiano, top in quarzo composito, pavimento beige, porta doccia a battente, top bianco, un lavabo e mobile bagno freestanding

We ? bathroom renovations! This initially drab space was so poorly laid-out that it fit only a tiny vanity for a family of four!
Working in the existing footprint, and in a matter of a few weeks, we were able to design and renovate this space to accommodate a double vanity (SO important when it is the only bathroom in the house!). In addition, we snuck in a private toilet room for added functionality. Now this bath is a stunning workhorse!

This young married couple enlisted our help to update their recently purchased condo into a brighter, open space that reflected their taste. They traveled to Copenhagen at the onset of their trip, and that trip largely influenced the design direction of their home, from the herringbone floors to the Copenhagen-based kitchen cabinetry. We blended their love of European interiors with their Asian heritage and created a soft, minimalist, cozy interior with an emphasis on clean lines and muted palettes.

Bathroom Remodel with new black trim picture window to compliment the black tile and plumbing trim. We love how this tiny detail makes the window much more interesting and integrated.
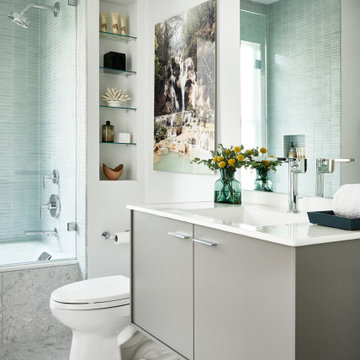
Ispirazione per una piccola stanza da bagno minimal con ante lisce, ante grigie, vasca sottopiano, doccia aperta, WC monopezzo, piastrelle grigie, piastrelle in ceramica, pareti bianche, pavimento alla veneziana, lavabo integrato, top in superficie solida, pavimento grigio, doccia aperta, top bianco, un lavabo e mobile bagno sospeso
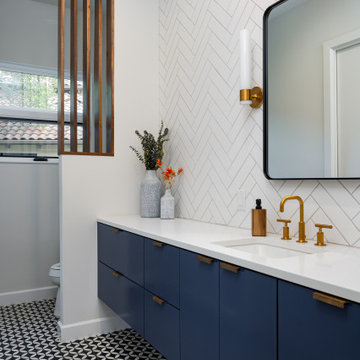
Immagine di una stanza da bagno minimal di medie dimensioni con ante lisce, ante blu, doccia alcova, WC a due pezzi, piastrelle bianche, piastrelle in ceramica, pareti bianche, pavimento con piastrelle in ceramica, lavabo sottopiano, top in quarzo composito, pavimento multicolore, porta doccia a battente, top bianco, toilette, un lavabo e mobile bagno sospeso
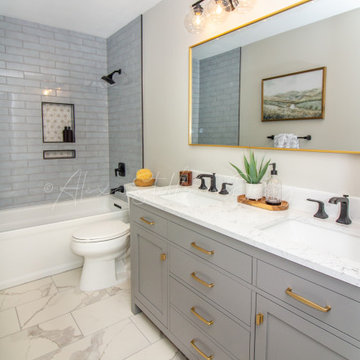
Hall Bath was transformed, we removed a small linen closet to accommodate double sinks. Shower was tiled to the ceiling, this bathroom was a full gut. All items were hand picked with client's design aesthetic in mind! Project was done with a tight budget in mind.

Idee per una grande stanza da bagno padronale minimalista con consolle stile comò, ante in legno chiaro, piastrelle bianche, piastrelle in ceramica, pareti bianche, pavimento alla veneziana, lavabo sottopiano, top in quarzo composito, pavimento grigio, top bianco, due lavabi e mobile bagno sospeso

Foto di una stanza da bagno padronale tradizionale di medie dimensioni con ante lisce, ante grigie, doccia alcova, WC monopezzo, piastrelle in ceramica, pareti bianche, pavimento in vinile, lavabo rettangolare, top in quarzo composito, pavimento marrone, porta doccia a battente, top bianco, panca da doccia, un lavabo, mobile bagno incassato e soffitto a volta

Immagine di una piccola stanza da bagno per bambini industriale con ante lisce, ante in legno chiaro, vasca ad alcova, vasca/doccia, WC a due pezzi, piastrelle grigie, piastrelle in ceramica, pareti bianche, pavimento con piastrelle in ceramica, lavabo sottopiano, top in quarzo composito, pavimento nero, doccia con tenda, top grigio, un lavabo e mobile bagno sospeso
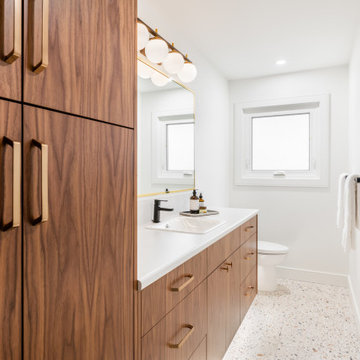
Ispirazione per una stanza da bagno con doccia moderna di medie dimensioni con vasca ad alcova, doccia alcova, WC a due pezzi, piastrelle bianche, piastrelle in ceramica, pareti bianche, pavimento alla veneziana, lavabo da incasso, top in laminato, pavimento bianco, porta doccia scorrevole, top bianco, un lavabo e mobile bagno sospeso
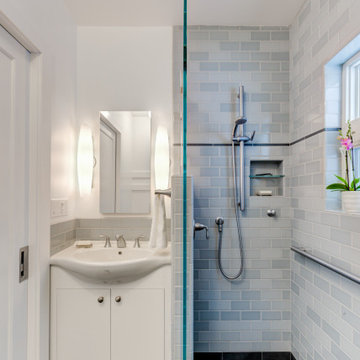
Ispirazione per una piccola stanza da bagno chic con ante lisce, ante bianche, doccia a filo pavimento, WC sospeso, piastrelle blu, piastrelle in ceramica, pareti bianche, pavimento in gres porcellanato, lavabo integrato, top in superficie solida, pavimento blu, doccia aperta, top bianco, nicchia, un lavabo e mobile bagno incassato

Immagine di una stanza da bagno per bambini classica di medie dimensioni con mobile bagno sospeso, ante in stile shaker, ante grigie, vasca ad alcova, doccia alcova, WC a due pezzi, piastrelle bianche, piastrelle in ceramica, pareti bianche, pavimento con piastrelle in ceramica, lavabo sottopiano, top in quarzo composito, pavimento nero, doccia con tenda, top bianco e un lavabo

Victorian Style Bathroom in Horsham, West Sussex
In the peaceful village of Warnham, West Sussex, bathroom designer George Harvey has created a fantastic Victorian style bathroom space, playing homage to this characterful house.
Making the most of present-day, Victorian Style bathroom furnishings was the brief for this project, with this client opting to maintain the theme of the house throughout this bathroom space. The design of this project is minimal with white and black used throughout to build on this theme, with present day technologies and innovation used to give the client a well-functioning bathroom space.
To create this space designer George has used bathroom suppliers Burlington and Crosswater, with traditional options from each utilised to bring the classic black and white contrast desired by the client. In an additional modern twist, a HiB illuminating mirror has been included – incorporating a present-day innovation into this timeless bathroom space.
Bathroom Accessories
One of the key design elements of this project is the contrast between black and white and balancing this delicately throughout the bathroom space. With the client not opting for any bathroom furniture space, George has done well to incorporate traditional Victorian accessories across the room. Repositioned and refitted by our installation team, this client has re-used their own bath for this space as it not only suits this space to a tee but fits perfectly as a focal centrepiece to this bathroom.
A generously sized Crosswater Clear6 shower enclosure has been fitted in the corner of this bathroom, with a sliding door mechanism used for access and Crosswater’s Matt Black frame option utilised in a contemporary Victorian twist. Distinctive Burlington ceramics have been used in the form of pedestal sink and close coupled W/C, bringing a traditional element to these essential bathroom pieces.
Bathroom Features
Traditional Burlington Brassware features everywhere in this bathroom, either in the form of the Walnut finished Kensington range or Chrome and Black Trent brassware. Walnut pillar taps, bath filler and handset bring warmth to the space with Chrome and Black shower valve and handset contributing to the Victorian feel of this space. Above the basin area sits a modern HiB Solstice mirror with integrated demisting technology, ambient lighting and customisable illumination. This HiB mirror also nicely balances a modern inclusion with the traditional space through the selection of a Matt Black finish.
Along with the bathroom fitting, plumbing and electrics, our installation team also undertook a full tiling of this bathroom space. Gloss White wall tiles have been used as a base for Victorian features while the floor makes decorative use of Black and White Petal patterned tiling with an in keeping black border tile. As part of the installation our team have also concealed all pipework for a minimal feel.
Our Bathroom Design & Installation Service
With any bathroom redesign several trades are needed to ensure a great finish across every element of your space. Our installation team has undertaken a full bathroom fitting, electrics, plumbing and tiling work across this project with our project management team organising the entire works. Not only is this bathroom a great installation, designer George has created a fantastic space that is tailored and well-suited to this Victorian Warnham home.
If this project has inspired your next bathroom project, then speak to one of our experienced designers about it.
Call a showroom or use our online appointment form to book your free design & quote.
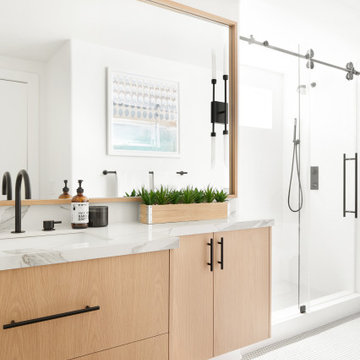
Foto di una stanza da bagno per bambini country di medie dimensioni con ante lisce, ante in legno chiaro, WC monopezzo, piastrelle bianche, piastrelle in ceramica, lavabo sottopiano, top in quarzite, pavimento bianco, porta doccia scorrevole, top bianco, nicchia, un lavabo e mobile bagno sospeso
Stanze da Bagno bianche con piastrelle in ceramica - Foto e idee per arredare
3