Stanze da Bagno bianche con piastrelle grigie - Foto e idee per arredare
Filtra anche per:
Budget
Ordina per:Popolari oggi
181 - 200 di 34.537 foto
1 di 3
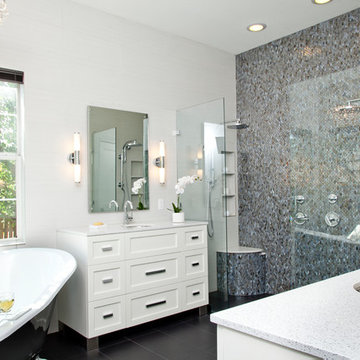
The focal point of the space is both the free standing club foot tub and the shower. The client had the tub custom painted. I designed the shower to accommodate two people with his and her sides. The linen tower was removed to free up space for the new water closet and shower. Each vanity was created to maximize space, so drawers were included in the middle portion of the cabinet. There is porcelain tile from floor to ceiling in the entire space for easy maintenance. Chrome was used as accents throughout the space as seen in the sinks, faucets and other fixtures. A wall of tile in the shower acts a focal point on the opposite end of the room.
Photographer: Brio Yiapon
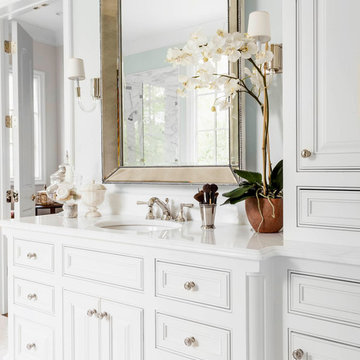
Nathan Schroder Photography
BK Design Studio
Foto di una grande stanza da bagno padronale chic con lavabo sottopiano, ante bianche, top in quarzite, vasca freestanding, piastrelle grigie, piastrelle in gres porcellanato, pareti grigie, pavimento in gres porcellanato e ante con bugna sagomata
Foto di una grande stanza da bagno padronale chic con lavabo sottopiano, ante bianche, top in quarzite, vasca freestanding, piastrelle grigie, piastrelle in gres porcellanato, pareti grigie, pavimento in gres porcellanato e ante con bugna sagomata
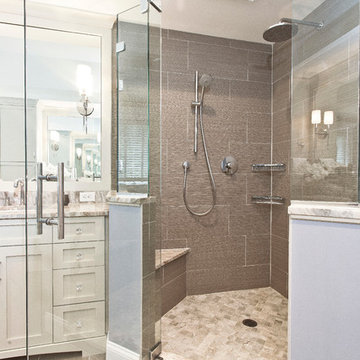
This shower uses the same large tile featured on the bathroom floor for a cohesive and unified look. The shower floor uses 2x2 mosaic glazed porcelain tiles. Note the built in shower seat-there is one on the other side as well. Photo by Chrissy Racho.

Peter Clarke
Ispirazione per una stanza da bagno padronale scandinava di medie dimensioni con lavabo a consolle, ante lisce, ante bianche, top in quarzo composito, piastrelle grigie, piastrelle in pietra, pareti grigie e pavimento in cemento
Ispirazione per una stanza da bagno padronale scandinava di medie dimensioni con lavabo a consolle, ante lisce, ante bianche, top in quarzo composito, piastrelle grigie, piastrelle in pietra, pareti grigie e pavimento in cemento

The bathroom was completely rearranged to take advantage of the bathroom's natural light. The shower was moved to the previous garden tub location while the freestanding tub replaced the previous toilet room.
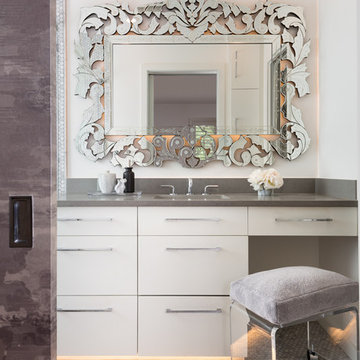
Whit Preston Photography
Foto di una piccola stanza da bagno padronale contemporanea con lavabo sottopiano, ante lisce, top in quarzo composito, WC monopezzo, piastrelle grigie, piastrelle in pietra, pareti bianche, pavimento con piastrelle a mosaico, ante bianche e top grigio
Foto di una piccola stanza da bagno padronale contemporanea con lavabo sottopiano, ante lisce, top in quarzo composito, WC monopezzo, piastrelle grigie, piastrelle in pietra, pareti bianche, pavimento con piastrelle a mosaico, ante bianche e top grigio
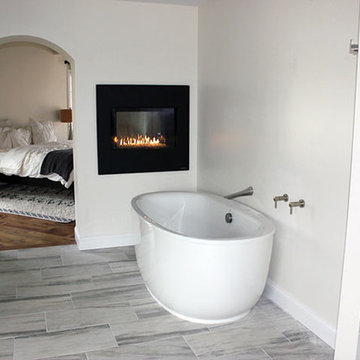
This 5400 sf home features many unique features. Interior barn doors, reclaimed spruce hardwood floors and reclaimed hardware from old barns give this home a unique look. It has a fully finished basement, double sided fireplace in the master suite, custom fabricated lighting, marble flooring, custom made vanity from reclaimed barn wood and a very unique grow wall! There's even pieces of boat set into the walls.

This Powell, Ohio Bathroom design was created by Senior Bathroom Designer Jim Deen of Dream Baths by Kitchen Kraft. Pictures by John Evans
Immagine di una grande stanza da bagno padronale chic con lavabo sottopiano, ante bianche, top in marmo, piastrelle grigie, piastrelle in pietra, pareti grigie, pavimento in marmo e ante con riquadro incassato
Immagine di una grande stanza da bagno padronale chic con lavabo sottopiano, ante bianche, top in marmo, piastrelle grigie, piastrelle in pietra, pareti grigie, pavimento in marmo e ante con riquadro incassato
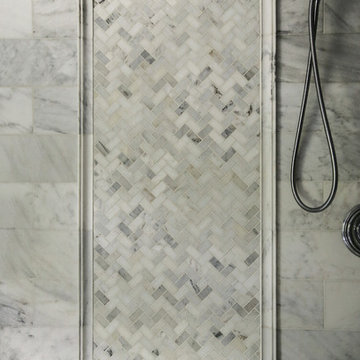
One Amp Studios
Foto di una grande stanza da bagno padronale tradizionale con lavabo sottopiano, consolle stile comò, ante in legno bruno, top in marmo, doccia doppia, WC a due pezzi, piastrelle grigie, piastrelle in pietra, pareti grigie e pavimento con piastrelle in ceramica
Foto di una grande stanza da bagno padronale tradizionale con lavabo sottopiano, consolle stile comò, ante in legno bruno, top in marmo, doccia doppia, WC a due pezzi, piastrelle grigie, piastrelle in pietra, pareti grigie e pavimento con piastrelle in ceramica

Rising amidst the grand homes of North Howe Street, this stately house has more than 6,600 SF. In total, the home has seven bedrooms, six full bathrooms and three powder rooms. Designed with an extra-wide floor plan (21'-2"), achieved through side-yard relief, and an attached garage achieved through rear-yard relief, it is a truly unique home in a truly stunning environment.
The centerpiece of the home is its dramatic, 11-foot-diameter circular stair that ascends four floors from the lower level to the roof decks where panoramic windows (and views) infuse the staircase and lower levels with natural light. Public areas include classically-proportioned living and dining rooms, designed in an open-plan concept with architectural distinction enabling them to function individually. A gourmet, eat-in kitchen opens to the home's great room and rear gardens and is connected via its own staircase to the lower level family room, mud room and attached 2-1/2 car, heated garage.
The second floor is a dedicated master floor, accessed by the main stair or the home's elevator. Features include a groin-vaulted ceiling; attached sun-room; private balcony; lavishly appointed master bath; tremendous closet space, including a 120 SF walk-in closet, and; an en-suite office. Four family bedrooms and three bathrooms are located on the third floor.
This home was sold early in its construction process.
Nathan Kirkman
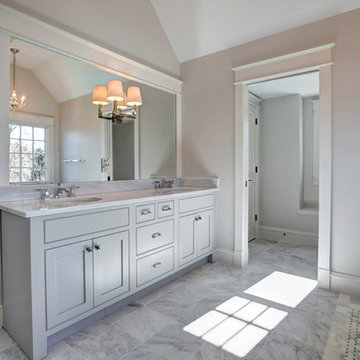
Master Bathroom;
Photo Credit: Home Visit Photography
Idee per una stanza da bagno padronale stile americano di medie dimensioni con lavabo sottopiano, ante grigie, top in quarzite, vasca con piedi a zampa di leone, doccia ad angolo, WC a due pezzi, piastrelle grigie, piastrelle di vetro, pareti grigie e ante in stile shaker
Idee per una stanza da bagno padronale stile americano di medie dimensioni con lavabo sottopiano, ante grigie, top in quarzite, vasca con piedi a zampa di leone, doccia ad angolo, WC a due pezzi, piastrelle grigie, piastrelle di vetro, pareti grigie e ante in stile shaker

Matt Wier
Ispirazione per una stanza da bagno padronale moderna con lavabo sottopiano, ante lisce, ante nere, vasca freestanding, doccia a filo pavimento, piastrelle grigie, pareti bianche e parquet chiaro
Ispirazione per una stanza da bagno padronale moderna con lavabo sottopiano, ante lisce, ante nere, vasca freestanding, doccia a filo pavimento, piastrelle grigie, pareti bianche e parquet chiaro
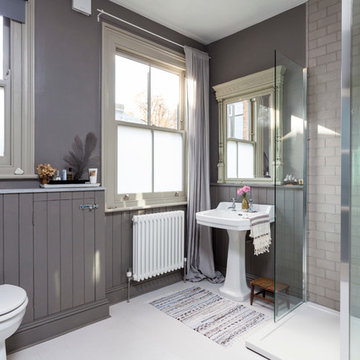
Photo: Chris Snook © 2014 Houzz
Foto di una stanza da bagno nordica con lavabo a colonna, doccia ad angolo, piastrelle grigie, piastrelle diamantate e pareti grigie
Foto di una stanza da bagno nordica con lavabo a colonna, doccia ad angolo, piastrelle grigie, piastrelle diamantate e pareti grigie
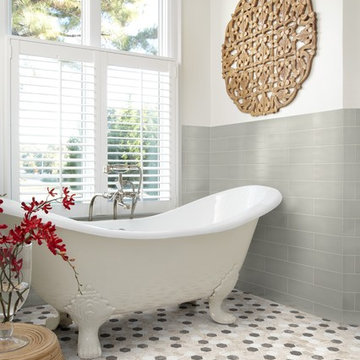
Boca Hexagon Mosaic in Seamist by Shaw Floors. Boca Hexagon Mosaics are another classic beauty in the world of mosaics. Using hexagon mosaic is a great way to spice up a kitchen backsplash. Be a little adventurous and try hexagons to create a cozy bathroom floor.
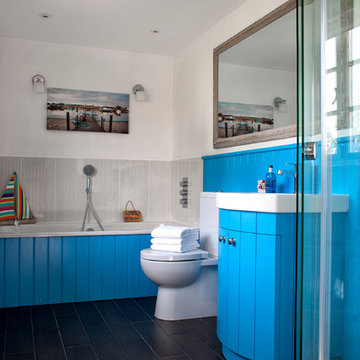
Holiday Home - Family Bathroom
Idee per una stanza da bagno costiera con ante blu, vasca da incasso, doccia ad angolo, WC a due pezzi, piastrelle grigie, pareti bianche, lavabo a consolle e ante lisce
Idee per una stanza da bagno costiera con ante blu, vasca da incasso, doccia ad angolo, WC a due pezzi, piastrelle grigie, pareti bianche, lavabo a consolle e ante lisce
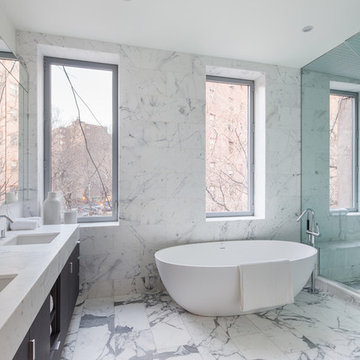
Ispirazione per una stanza da bagno contemporanea con lavabo sottopiano, ante lisce, vasca freestanding, doccia alcova, piastrelle grigie e pareti bianche
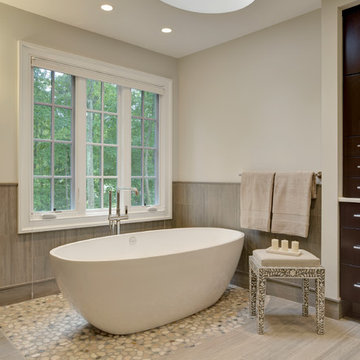
Roy Weinstein and Ken Kast of Roy Weinstein Photographer
Esempio di una grande stanza da bagno padronale contemporanea con ante in legno bruno, top in marmo, piastrelle grigie, piastrelle in gres porcellanato, vasca freestanding, WC monopezzo, lavabo sottopiano, pareti grigie, pavimento in gres porcellanato, doccia ad angolo, pavimento beige e porta doccia a battente
Esempio di una grande stanza da bagno padronale contemporanea con ante in legno bruno, top in marmo, piastrelle grigie, piastrelle in gres porcellanato, vasca freestanding, WC monopezzo, lavabo sottopiano, pareti grigie, pavimento in gres porcellanato, doccia ad angolo, pavimento beige e porta doccia a battente
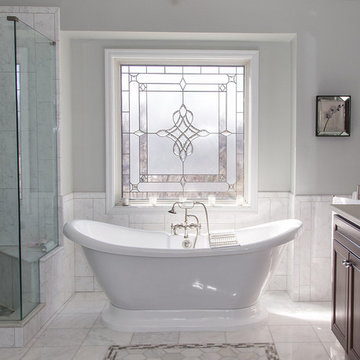
Kris Palen
Immagine di una stanza da bagno padronale classica di medie dimensioni con lavabo sottopiano, vasca freestanding, ante con riquadro incassato, ante in legno bruno, doccia aperta, piastrelle grigie, piastrelle bianche, piastrelle di marmo, pareti grigie, pavimento in marmo, top in quarzo composito, pavimento bianco, porta doccia a battente e top beige
Immagine di una stanza da bagno padronale classica di medie dimensioni con lavabo sottopiano, vasca freestanding, ante con riquadro incassato, ante in legno bruno, doccia aperta, piastrelle grigie, piastrelle bianche, piastrelle di marmo, pareti grigie, pavimento in marmo, top in quarzo composito, pavimento bianco, porta doccia a battente e top beige
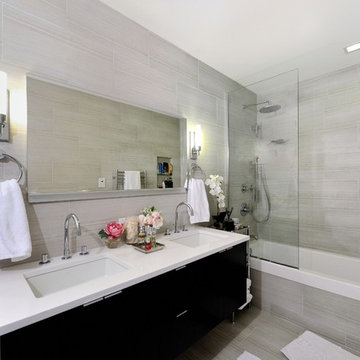
Apartment Remodel in Midtown West Manhattan.
Master bathroom with double sink vanity and floor to ceiling tile.
KBR Design & Build
Ispirazione per una stanza da bagno minimal di medie dimensioni con lavabo integrato, ante lisce, ante nere, top in superficie solida, vasca ad alcova, vasca/doccia, WC a due pezzi, piastrelle grigie e pareti beige
Ispirazione per una stanza da bagno minimal di medie dimensioni con lavabo integrato, ante lisce, ante nere, top in superficie solida, vasca ad alcova, vasca/doccia, WC a due pezzi, piastrelle grigie e pareti beige
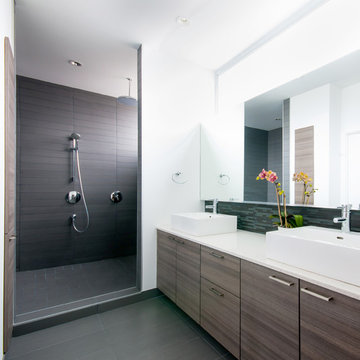
Master Bath
Ispirazione per una stanza da bagno design con lavabo a bacinella, ante lisce, top in quarzo composito, doccia aperta, piastrelle grigie, piastrelle in gres porcellanato, ante in legno bruno e doccia aperta
Ispirazione per una stanza da bagno design con lavabo a bacinella, ante lisce, top in quarzo composito, doccia aperta, piastrelle grigie, piastrelle in gres porcellanato, ante in legno bruno e doccia aperta
Stanze da Bagno bianche con piastrelle grigie - Foto e idee per arredare
10