Stanze da Bagno bianche con pavimento in cementine - Foto e idee per arredare
Filtra anche per:
Budget
Ordina per:Popolari oggi
41 - 60 di 4.757 foto
1 di 3

Foto di una stanza da bagno con doccia stile marinaro con ante verdi, pareti bianche, pavimento in cementine, pavimento verde e ante con riquadro incassato
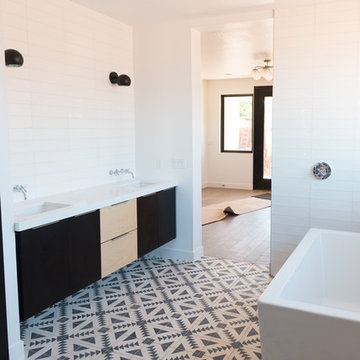
Vintage Revivals
Idee per una grande stanza da bagno padronale contemporanea con piastrelle bianche, pavimento in cementine, pavimento nero, ante lisce, ante nere, vasca freestanding, pareti bianche e lavabo sottopiano
Idee per una grande stanza da bagno padronale contemporanea con piastrelle bianche, pavimento in cementine, pavimento nero, ante lisce, ante nere, vasca freestanding, pareti bianche e lavabo sottopiano
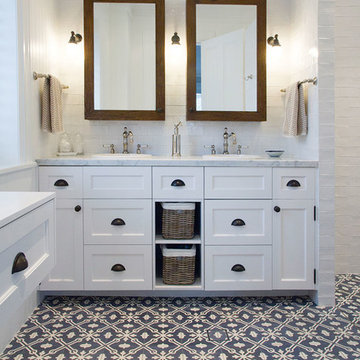
Beautiful classic tapware from Perrin & Rowe adorns the bathrooms and laundry of this urban family home.Perrin & Rowe tapware from The English Tapware Company. The mirrored medicine cabinets were custom made by Mark Wardle, the lights are from Edison Light Globes, the wall tiles are from Tera Nova and the floor tiles are from Earp Bros.
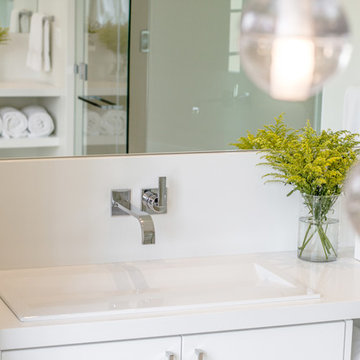
Arlington, Virginia Modern Kitchen and Bathroom
#JenniferGilmer
http://www.gilmerkitchens.com/
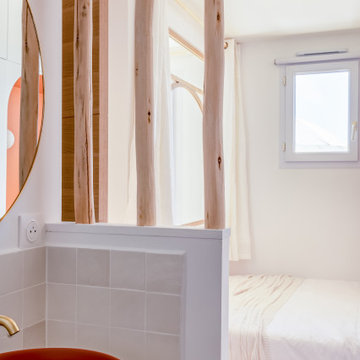
Esempio di una stanza da bagno con doccia nordica con nessun'anta, ante bianche, piastrelle beige, piastrelle in ceramica, pavimento in cementine, lavabo da incasso, top in laminato, top bianco, un lavabo e mobile bagno incassato

Reconfiguration of a dilapidated bathroom and separate toilet in a Victorian house in Walthamstow village.
The original toilet was situated straight off of the landing space and lacked any privacy as it opened onto the landing. The original bathroom was separate from the WC with the entrance at the end of the landing. To get to the rear bedroom meant passing through the bathroom which was not ideal. The layout was reconfigured to create a family bathroom which incorporated a walk-in shower where the original toilet had been and freestanding bath under a large sash window. The new bathroom is slightly slimmer than the original this is to create a short corridor leading to the rear bedroom.
The ceiling was removed and the joists exposed to create the feeling of a larger space. A rooflight sits above the walk-in shower and the room is flooded with natural daylight. Hanging plants are hung from the exposed beams bringing nature and a feeling of calm tranquility into the space.

This 1910 West Highlands home was so compartmentalized that you couldn't help to notice you were constantly entering a new room every 8-10 feet. There was also a 500 SF addition put on the back of the home to accommodate a living room, 3/4 bath, laundry room and back foyer - 350 SF of that was for the living room. Needless to say, the house needed to be gutted and replanned.
Kitchen+Dining+Laundry-Like most of these early 1900's homes, the kitchen was not the heartbeat of the home like they are today. This kitchen was tucked away in the back and smaller than any other social rooms in the house. We knocked out the walls of the dining room to expand and created an open floor plan suitable for any type of gathering. As a nod to the history of the home, we used butcherblock for all the countertops and shelving which was accented by tones of brass, dusty blues and light-warm greys. This room had no storage before so creating ample storage and a variety of storage types was a critical ask for the client. One of my favorite details is the blue crown that draws from one end of the space to the other, accenting a ceiling that was otherwise forgotten.
Primary Bath-This did not exist prior to the remodel and the client wanted a more neutral space with strong visual details. We split the walls in half with a datum line that transitions from penny gap molding to the tile in the shower. To provide some more visual drama, we did a chevron tile arrangement on the floor, gridded the shower enclosure for some deep contrast an array of brass and quartz to elevate the finishes.
Powder Bath-This is always a fun place to let your vision get out of the box a bit. All the elements were familiar to the space but modernized and more playful. The floor has a wood look tile in a herringbone arrangement, a navy vanity, gold fixtures that are all servants to the star of the room - the blue and white deco wall tile behind the vanity.
Full Bath-This was a quirky little bathroom that you'd always keep the door closed when guests are over. Now we have brought the blue tones into the space and accented it with bronze fixtures and a playful southwestern floor tile.
Living Room & Office-This room was too big for its own good and now serves multiple purposes. We condensed the space to provide a living area for the whole family plus other guests and left enough room to explain the space with floor cushions. The office was a bonus to the project as it provided privacy to a room that otherwise had none before.

Immagine di una grande stanza da bagno padronale moderna con ante in stile shaker, ante beige, vasca freestanding, doccia ad angolo, WC monopezzo, piastrelle bianche, piastrelle di cemento, pareti bianche, pavimento in cementine, lavabo sottopiano, top in quarzo composito, pavimento grigio, porta doccia a battente, top bianco, due lavabi e mobile bagno freestanding

Owners bathroom
Esempio di una stanza da bagno padronale stile americano di medie dimensioni con vasca freestanding, doccia ad angolo, piastrelle bianche, piastrelle in ceramica, pareti grigie, pavimento in cementine, pavimento multicolore, porta doccia a battente, lavanderia, ante in stile shaker, ante grigie, top in quarzite, top bianco, due lavabi e mobile bagno incassato
Esempio di una stanza da bagno padronale stile americano di medie dimensioni con vasca freestanding, doccia ad angolo, piastrelle bianche, piastrelle in ceramica, pareti grigie, pavimento in cementine, pavimento multicolore, porta doccia a battente, lavanderia, ante in stile shaker, ante grigie, top in quarzite, top bianco, due lavabi e mobile bagno incassato

This home was a blend of modern and traditional, mixed finishes, classic subway tiles, and ceramic light fixtures. The kitchen was kept bright and airy with high-end appliances for the avid cook and homeschooling mother. As an animal loving family and owner of two furry creatures, we added a little whimsy with cat wallpaper in their laundry room.
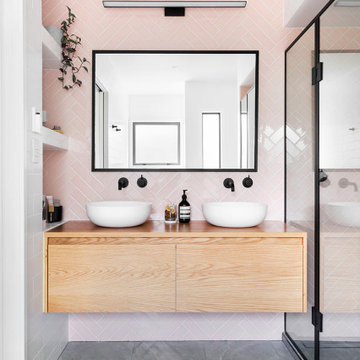
Through the master bedrooms wardrobe, this pin surprise can be found!
Foto di una stanza da bagno padronale minimal con ante beige, doccia alcova, piastrelle rosa, piastrelle in ceramica, pareti bianche, pavimento in cementine, lavabo rettangolare, top in legno, pavimento grigio, porta doccia a battente, top beige, due lavabi e mobile bagno sospeso
Foto di una stanza da bagno padronale minimal con ante beige, doccia alcova, piastrelle rosa, piastrelle in ceramica, pareti bianche, pavimento in cementine, lavabo rettangolare, top in legno, pavimento grigio, porta doccia a battente, top beige, due lavabi e mobile bagno sospeso

Contemporary take on a traditional family bathroom mixing classic style bathroom furniture from Burlington with encaustic cement hexagon floor tiles and a bright blue on the walls. Metro tiles laid in chevron formation on the walls and bath panel make the bathroom relevant and stylish
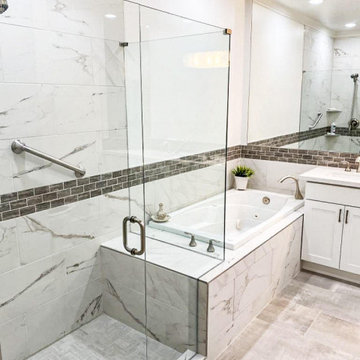
Excited to share with you a new bathroom project we’ve completed for a client in Kirkland featuring brand new shower glass, Carrara marble wall, patterned tile floor, new bathroom fixtures, new tub, and vanity. This is definitely a trend continuing into 2020, an emphasis on minimalism yet sophisticated design.
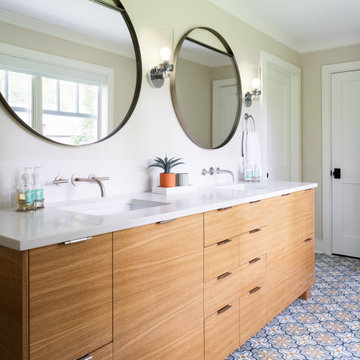
Ispirazione per una stanza da bagno per bambini tradizionale di medie dimensioni con ante lisce, ante in legno scuro, pavimento in cementine, lavabo da incasso e top bianco
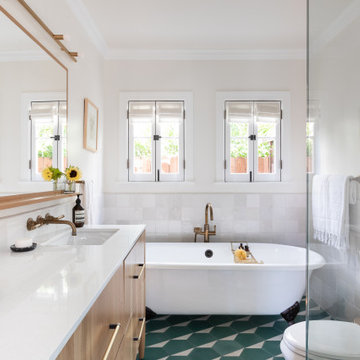
Immagine di una stanza da bagno mediterranea con vasca con piedi a zampa di leone e pavimento in cementine
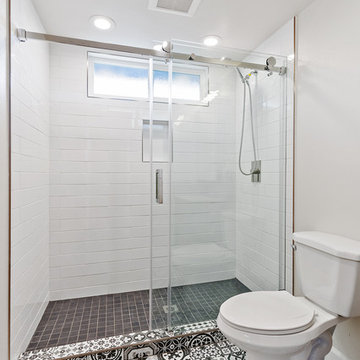
Ispirazione per una piccola stanza da bagno con doccia moderna con consolle stile comò, ante grigie, doccia alcova, WC a due pezzi, piastrelle bianche, piastrelle in ceramica, pareti bianche, pavimento in cementine, lavabo integrato, top in quarzite, pavimento multicolore, porta doccia scorrevole e top bianco

Master Ensuite
Immagine di una stanza da bagno per bambini design di medie dimensioni con ante grigie, vasca freestanding, doccia doppia, WC sospeso, piastrelle grigie, piastrelle di cemento, pareti bianche, pavimento in cementine, lavabo a bacinella, top in cemento, pavimento grigio, porta doccia a battente, top grigio, due lavabi e ante lisce
Immagine di una stanza da bagno per bambini design di medie dimensioni con ante grigie, vasca freestanding, doccia doppia, WC sospeso, piastrelle grigie, piastrelle di cemento, pareti bianche, pavimento in cementine, lavabo a bacinella, top in cemento, pavimento grigio, porta doccia a battente, top grigio, due lavabi e ante lisce
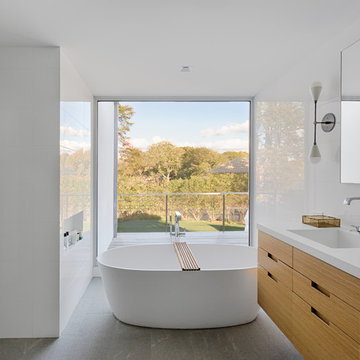
A lot of glass and mirror surfaces add some shine to this bathroom interior. Despite its small size, the room looks spacious and light and is always filled with fresh clean air thanks to the large window.
In the room, you can see a few cabinets with sparkling surfaces, a beautifully decorated sink, and a freestanding bathtub that make the room not only amazing, but also fully functional.
Don’t miss the chance to make your bathroom stand out and surprise your guests with its unusual interior design with our professional specialists!
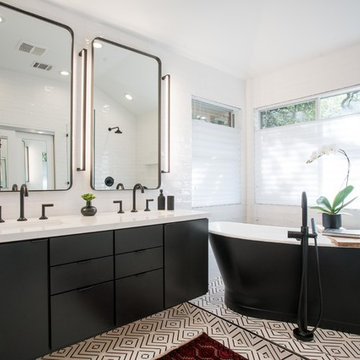
Ispirazione per una stanza da bagno padronale minimal con ante lisce, ante nere, vasca freestanding, piastrelle bianche, piastrelle in gres porcellanato, pareti bianche, lavabo sottopiano, top in quarzo composito, pavimento bianco, top bianco e pavimento in cementine
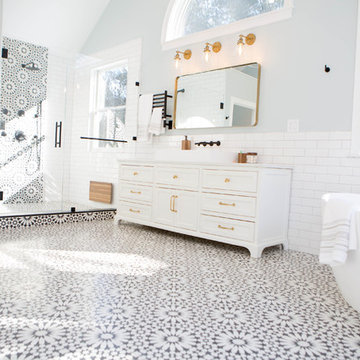
Unique black and white master suite with a vivid Moroccan influence.Bold Cement tiles used for the floor and shower accent give the room energy. Classic 3x9 subway tiles on the walls keep the space feeling light and airy. A mix media of matte black fixtures and satin brass hardware provided a hint of glamour. The clean aesthetic of the white vessel Sinks and freestanding tub balance the space.
Stanze da Bagno bianche con pavimento in cementine - Foto e idee per arredare
3