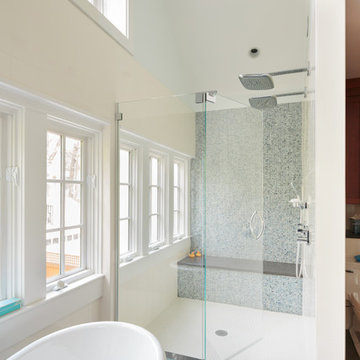Stanze da Bagno bianche con doccia doppia - Foto e idee per arredare
Filtra anche per:
Budget
Ordina per:Popolari oggi
101 - 120 di 7.951 foto
1 di 3
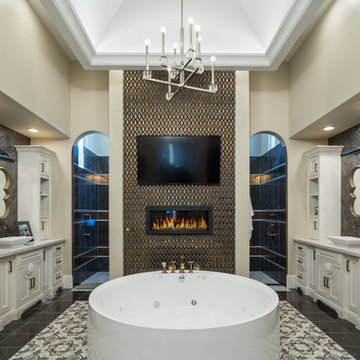
I PLAN, LLC, Starwood Custom Homes
Foto di una stanza da bagno padronale tradizionale con ante con riquadro incassato, ante bianche, vasca freestanding, doccia doppia, pareti beige e lavabo a bacinella
Foto di una stanza da bagno padronale tradizionale con ante con riquadro incassato, ante bianche, vasca freestanding, doccia doppia, pareti beige e lavabo a bacinella
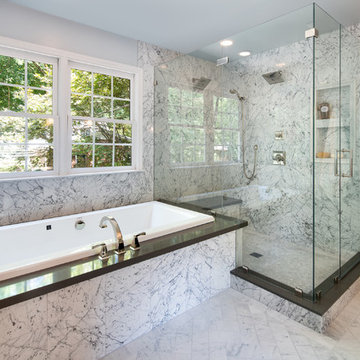
WINNER OF THE 2015 NARI CHARLOTTE CHAPTER CotY AWARD for Best Residential Bathroom $25k-50k |
© Deborah Scannell Photography.
Esempio di una stanza da bagno padronale classica di medie dimensioni con top in quarzo composito, vasca da incasso, doccia doppia, piastrelle in pietra, pavimento in marmo, piastrelle bianche e pareti grigie
Esempio di una stanza da bagno padronale classica di medie dimensioni con top in quarzo composito, vasca da incasso, doccia doppia, piastrelle in pietra, pavimento in marmo, piastrelle bianche e pareti grigie
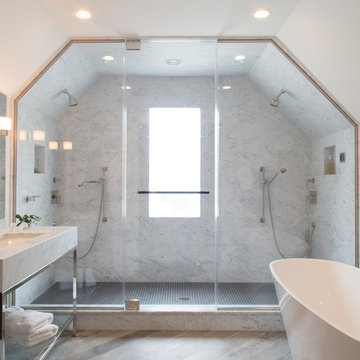
Meredith Heuer
Foto di una grande stanza da bagno padronale tradizionale con nessun'anta, ante bianche, vasca freestanding, doccia doppia, piastrelle grigie, piastrelle di marmo, pareti bianche, pavimento in legno massello medio, lavabo a consolle, top in marmo, pavimento marrone e porta doccia a battente
Foto di una grande stanza da bagno padronale tradizionale con nessun'anta, ante bianche, vasca freestanding, doccia doppia, piastrelle grigie, piastrelle di marmo, pareti bianche, pavimento in legno massello medio, lavabo a consolle, top in marmo, pavimento marrone e porta doccia a battente
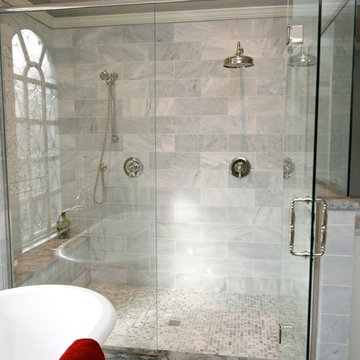
This New Albany, OH Bath Remodel was designed by Senior Bath Designer Jim Deen of Dream Baths by Kitchen Kraft. Photos by Tracy Yohe.
Idee per una grande stanza da bagno padronale chic con lavabo sottopiano, ante con bugna sagomata, ante bianche, top in granito, vasca freestanding, doccia doppia, piastrelle grigie, piastrelle in pietra, pareti grigie e pavimento in marmo
Idee per una grande stanza da bagno padronale chic con lavabo sottopiano, ante con bugna sagomata, ante bianche, top in granito, vasca freestanding, doccia doppia, piastrelle grigie, piastrelle in pietra, pareti grigie e pavimento in marmo
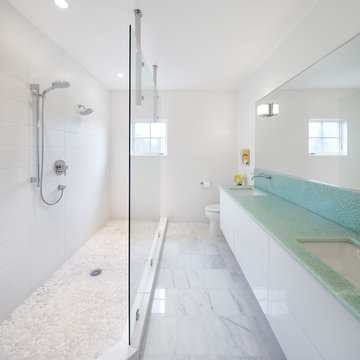
© Josh Partee 2013
Esempio di una stretta e lunga stanza da bagno design con doccia doppia e top turchese
Esempio di una stretta e lunga stanza da bagno design con doccia doppia e top turchese

Download our free ebook, Creating the Ideal Kitchen. DOWNLOAD NOW
A tired primary bathroom, with varying ceiling heights and a beige-on-beige color scheme, was screaming for love. Squaring the room and adding natural materials erased the memory of the lack luster space and converted it to a bright and welcoming spa oasis. The home was a new build in 2005 and it looked like all the builder’s material choices remained. The client was clear on their design direction but were challenged by the differing ceiling heights and were looking to hire a design-build firm that could resolve that issue.
This local Glen Ellyn couple found us on Instagram (@kitchenstudioge, follow us ?). They loved our designs and felt like we fit their style. They requested a full primary bath renovation to include a large shower, soaking tub, double vanity with storage options, and heated floors. The wife also really wanted a separate make-up vanity. The biggest challenge presented to us was to architecturally marry the various ceiling heights and deliver a streamlined design.
The existing layout worked well for the couple, so we kept everything in place, except we enlarged the shower and replaced the built-in tub with a lovely free-standing model. We also added a sitting make-up vanity. We were able to eliminate the awkward ceiling lines by extending all the walls to the highest level. Then, to accommodate the sprinklers and HVAC, lowered the ceiling height over the entrance and shower area which then opens to the 2-story vanity and tub area. Very dramatic!
This high-end home deserved high-end fixtures. The homeowners also quickly realized they loved the look of natural marble and wanted to use as much of it as possible in their new bath. They chose a marble slab from the stone yard for the countertops and back splash, and we found complimentary marble tile for the shower. The homeowners also liked the idea of mixing metals in their new posh bathroom and loved the look of black, gold, and chrome.
Although our clients were very clear on their style, they were having a difficult time pulling it all together and envisioning the final product. As interior designers it is our job to translate and elevate our clients’ ideas into a deliverable design. We presented the homeowners with mood boards and 3D renderings of our modern, clean, white marble design. Since the color scheme was relatively neutral, at the homeowner’s request, we decided to add of interest with the patterns and shapes in the room.
We were first inspired by the shower floor tile with its circular/linear motif. We designed the cabinetry, floor and wall tiles, mirrors, cabinet pulls, and wainscoting to have a square or rectangular shape, and then to create interest we added perfectly placed circles to contrast with the rectangular shapes. The globe shaped chandelier against the square wall trim is a delightful yet subtle juxtaposition.
The clients were overjoyed with our interpretation of their vision and impressed with the level of detail we brought to the project. It’s one thing to know how you want a space to look, but it takes a special set of skills to create the design and see it thorough to implementation. Could hiring The Kitchen Studio be the first step to making your home dreams come to life?
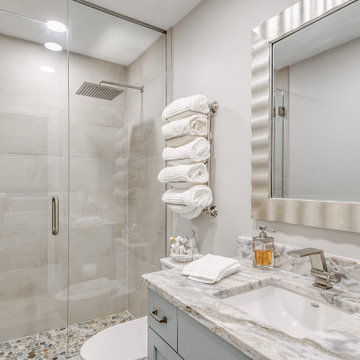
Compact but stunning condo bathroom with high-end features.
Idee per una piccola stanza da bagno stile marino con doccia doppia, lavabo sottopiano, top in granito, porta doccia a battente, un lavabo e mobile bagno incassato
Idee per una piccola stanza da bagno stile marino con doccia doppia, lavabo sottopiano, top in granito, porta doccia a battente, un lavabo e mobile bagno incassato

Calm and serene master with steam shower and double shower head. Low sheen walnut cabinets add warmth and color
Foto di una grande stanza da bagno padronale minimalista con consolle stile comò, ante in legno scuro, vasca freestanding, doccia doppia, WC monopezzo, piastrelle grigie, piastrelle di marmo, pareti grigie, pavimento in marmo, lavabo sottopiano, top in quarzo composito, pavimento grigio, porta doccia a battente, top bianco, panca da doccia, due lavabi e mobile bagno incassato
Foto di una grande stanza da bagno padronale minimalista con consolle stile comò, ante in legno scuro, vasca freestanding, doccia doppia, WC monopezzo, piastrelle grigie, piastrelle di marmo, pareti grigie, pavimento in marmo, lavabo sottopiano, top in quarzo composito, pavimento grigio, porta doccia a battente, top bianco, panca da doccia, due lavabi e mobile bagno incassato

Creation of a new master bathroom, kids’ bathroom, toilet room and a WIC from a mid. size bathroom was a challenge but the results were amazing.
The master bathroom has a huge 5.5'x6' shower with his/hers shower heads.
The main wall of the shower is made from 2 book matched porcelain slabs, the rest of the walls are made from Thasos marble tile and the floors are slate stone.
The vanity is a double sink custom made with distress wood stain finish and its almost 10' long.
The vanity countertop and backsplash are made from the same porcelain slab that was used on the shower wall.
The two pocket doors on the opposite wall from the vanity hide the WIC and the water closet where a $6k toilet/bidet unit is warmed up and ready for her owner at any given moment.
Notice also the huge 100" mirror with built-in LED light, it is a great tool to make the relatively narrow bathroom to look twice its size.

Idee per una grande stanza da bagno padronale classica con ante lisce, ante bianche, vasca freestanding, doccia doppia, piastrelle bianche, piastrelle in gres porcellanato, pareti bianche, pavimento in marmo, lavabo sottopiano, top in quarzo composito, pavimento bianco, porta doccia a battente, top bianco, toilette, due lavabi, mobile bagno incassato, soffitto a volta, boiserie e WC monopezzo
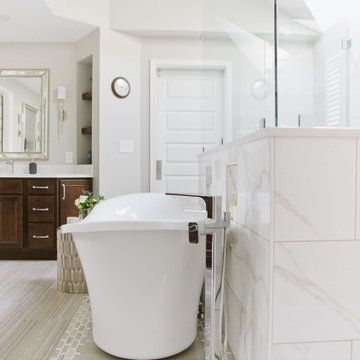
This once dated 70's bathroom has been completely transformed. Goodbye to the tiny coffin shower and awkward angled jetted tub with one small vanity and Hello to a large walk-in double shower, deep freestanding soaking tub and two storage filled vanities. Soft grays and crisp whites fill the space and are accented with chrome finishes throughout.

Beautiful open shower with an attached sit down bench.
Foto di un'ampia stanza da bagno padronale moderna con ante lisce, ante in legno chiaro, vasca freestanding, doccia doppia, WC a due pezzi, piastrelle bianche, piastrelle in pietra, pareti bianche, pavimento in gres porcellanato, lavabo a bacinella, top in granito, pavimento bianco, doccia aperta e top nero
Foto di un'ampia stanza da bagno padronale moderna con ante lisce, ante in legno chiaro, vasca freestanding, doccia doppia, WC a due pezzi, piastrelle bianche, piastrelle in pietra, pareti bianche, pavimento in gres porcellanato, lavabo a bacinella, top in granito, pavimento bianco, doccia aperta e top nero

This exquisite bathroom remodel located in Alpharetta, Georgia is the perfect place for any homeowner to slip away into luxurious relaxation.
This bathroom transformation entailed removing two walls to reconfigure the vanity and maximize the square footage. A double vanity was placed to one wall to allow the placement of the beautiful Danae Free Standing Tub. The seamless Serenity Shower glass enclosure showcases detailed tile work and double Delta Cassidy shower rain cans and trim. An airy, spa-like feel was created by combining white marble style tile, Super White Dolomite vanity top and the Sea Salt Sherwin Williams paint on the walls. The dark grey shaker cabinets compliment the Bianco Gioia Marble Basket-weave accent tile and adds a touch of contrast and sophistication.
Vanity Top: 3CM Super White Dolomite with Standard Edge
Hardware: Ascendra Pulls in Polished Chrome
Tub: Danae Acrylic Freestanding Tub with Sidonie Free Standing Tub Faucet with Hand Shower in Chrome
Trims & Finishes: Delta Cassidy Series in Chrome
Tile : Kendal Bianco & Bianco Gioia Marble Basket-weave
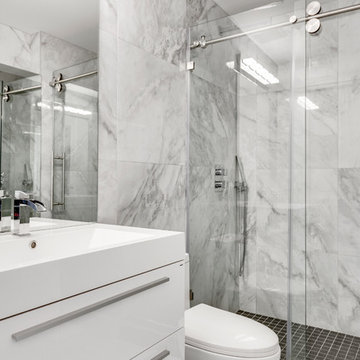
Keith Henderson
Esempio di una piccola stanza da bagno con doccia contemporanea con ante lisce, ante bianche, doccia doppia, WC monopezzo, piastrelle grigie, piastrelle in gres porcellanato, pareti bianche, pavimento in gres porcellanato, lavabo integrato, top in superficie solida, pavimento grigio, porta doccia scorrevole e top bianco
Esempio di una piccola stanza da bagno con doccia contemporanea con ante lisce, ante bianche, doccia doppia, WC monopezzo, piastrelle grigie, piastrelle in gres porcellanato, pareti bianche, pavimento in gres porcellanato, lavabo integrato, top in superficie solida, pavimento grigio, porta doccia scorrevole e top bianco
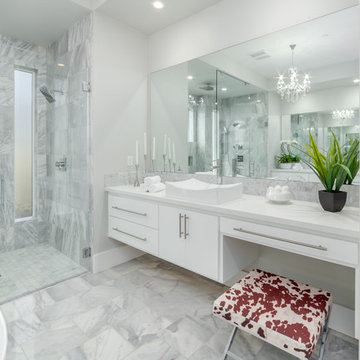
Esempio di una stanza da bagno padronale minimalista di medie dimensioni con ante lisce, ante bianche, vasca freestanding, doccia doppia, WC monopezzo, piastrelle bianche, piastrelle in pietra, pareti bianche, pavimento in marmo, lavabo integrato, top in pietra calcarea, pavimento grigio, doccia aperta e top bianco

Teri Fotheringham
Idee per una grande stanza da bagno padronale minimal con ante lisce, ante in legno chiaro, vasca freestanding, doccia doppia, WC sospeso, piastrelle beige, piastrelle di pietra calcarea, pareti grigie, pavimento in gres porcellanato, lavabo sottopiano, top in quarzo composito, pavimento bianco, porta doccia a battente e top bianco
Idee per una grande stanza da bagno padronale minimal con ante lisce, ante in legno chiaro, vasca freestanding, doccia doppia, WC sospeso, piastrelle beige, piastrelle di pietra calcarea, pareti grigie, pavimento in gres porcellanato, lavabo sottopiano, top in quarzo composito, pavimento bianco, porta doccia a battente e top bianco
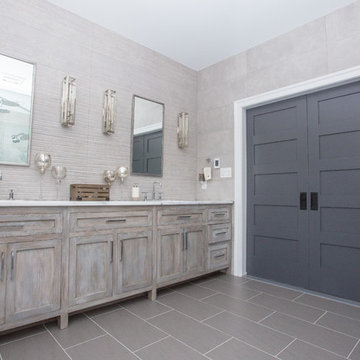
Foto di una grande stanza da bagno padronale classica con ante in stile shaker, ante in legno chiaro, vasca freestanding, doccia doppia, WC monopezzo, piastrelle grigie, piastrelle in gres porcellanato, pareti grigie, pavimento in gres porcellanato, lavabo sottopiano, top in marmo, pavimento grigio, porta doccia a battente e top bianco

Once upon a time, this bathroom featured the following:
No entry door, with a master tub and vanities open to the master bedroom.
Fading, outdated, 80's-style yellow oak cabinetry.
A bulky hexagonal window with clear glass. No privacy.
A carpeted floor. In a bathroom.
It’s safe to say that none of these features were appreciated by our clients. Understandably.
We knew we could help.
We changed the layout. The tub and the double shower are now enclosed behind frameless glass, a very practical and beautiful arrangement. The clean linear grain cabinetry in medium tone is accented beautifully by white countertops and stainless steel accessories. New lights, beautiful tile and glass mosaic bring this space into the 21st century.
End result: a calm, light, modern bathroom for our client to enjoy.
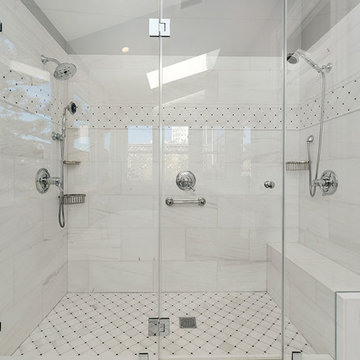
The modernized master bathroom features a Victoria+Albert freestanding bathtub and Brizio faucet sit upon stone tile Dolomite diamond pattern flooring.
Stanze da Bagno bianche con doccia doppia - Foto e idee per arredare
6
