Stanze da Bagno bianche con doccia aperta - Foto e idee per arredare
Filtra anche per:
Budget
Ordina per:Popolari oggi
21 - 40 di 21.789 foto
1 di 3

Ispirazione per una piccola stanza da bagno padronale minimal con ante a filo, ante in legno scuro, doccia aperta, WC monopezzo, piastrelle bianche, piastrelle in gres porcellanato, pareti bianche, pavimento in gres porcellanato, lavabo a bacinella, top in superficie solida, pavimento bianco, doccia aperta, top bianco, un lavabo e mobile bagno sospeso

Immagine di una stanza da bagno per bambini minimal di medie dimensioni con ante blu, vasca freestanding, doccia aperta, pareti bianche, lavabo da incasso, pavimento multicolore, porta doccia a battente, top bianco, un lavabo, mobile bagno incassato e soffitto a cassettoni

Ispirazione per una piccola stanza da bagno padronale tradizionale con ante lisce, ante in legno chiaro, doccia aperta, WC sospeso, piastrelle bianche, piastrelle in ceramica, pareti bianche, pavimento alla veneziana, top in legno, doccia aperta, top marrone, nicchia, un lavabo, mobile bagno sospeso e soffitto a volta

Idee per una grande stanza da bagno padronale chic con ante con bugna sagomata, ante beige, vasca freestanding, doccia aperta, WC a due pezzi, piastrelle bianche, piastrelle di marmo, pareti bianche, pavimento in marmo, lavabo a bacinella, top in quarzo composito, pavimento bianco, porta doccia a battente, top bianco, panca da doccia, due lavabi, mobile bagno incassato, soffitto a volta e carta da parati
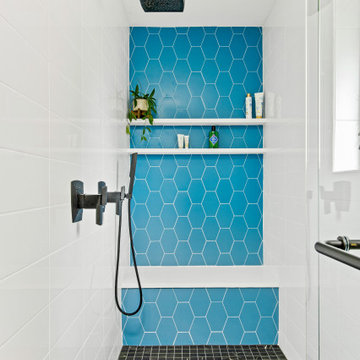
Esempio di una stanza da bagno padronale moderna di medie dimensioni con ante con riquadro incassato, ante in legno scuro, doccia aperta, piastrelle blu, piastrelle in ceramica, pareti grigie, pavimento in gres porcellanato, lavabo sottopiano, top in quarzo composito, pavimento nero, porta doccia a battente, top bianco, panca da doccia, due lavabi e mobile bagno sospeso
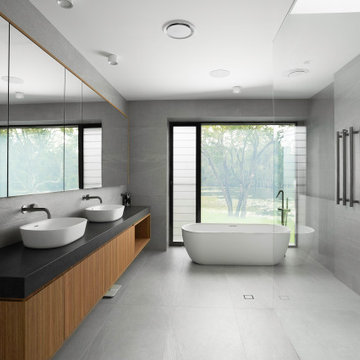
The master bathroom features a freestanding tub, dual vanity, open shower and operable glazing to allow for views or privacy.
Esempio di una stanza da bagno padronale moderna con ante in legno scuro, vasca freestanding, doccia aperta, due lavabi e mobile bagno sospeso
Esempio di una stanza da bagno padronale moderna con ante in legno scuro, vasca freestanding, doccia aperta, due lavabi e mobile bagno sospeso
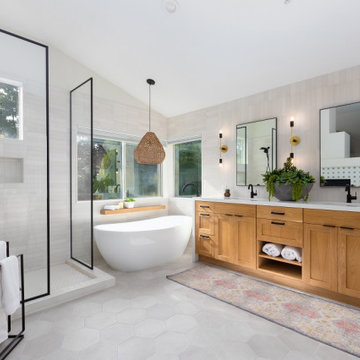
We gave this 1993 home a fresh look by eliminating clunky structures like steps and soffits and choosing light and airy materials.
Esempio di una stanza da bagno padronale minimal di medie dimensioni con ante in stile shaker, ante in legno chiaro, vasca freestanding, doccia aperta, piastrelle bianche, piastrelle in gres porcellanato, pareti bianche, pavimento in gres porcellanato, lavabo sottopiano, top in quarzo composito, pavimento grigio, doccia aperta, top bianco, due lavabi e mobile bagno incassato
Esempio di una stanza da bagno padronale minimal di medie dimensioni con ante in stile shaker, ante in legno chiaro, vasca freestanding, doccia aperta, piastrelle bianche, piastrelle in gres porcellanato, pareti bianche, pavimento in gres porcellanato, lavabo sottopiano, top in quarzo composito, pavimento grigio, doccia aperta, top bianco, due lavabi e mobile bagno incassato

Esempio di una stanza da bagno per bambini con ante con riquadro incassato, ante bianche, vasca da incasso, doccia aperta, WC monopezzo, piastrelle blu, piastrelle diamantate, pareti bianche, pavimento in marmo, lavabo da incasso, top in quarzo composito, pavimento multicolore, doccia con tenda, top multicolore, due lavabi e mobile bagno incassato

Our clients wished for a larger, more spacious bathroom. We closed up a stairway and designed a new master bathroom with a large walk in shower, a free standing soaking tub and a vanity with plenty of storage. The wood framed mirrors, vertical shiplap and light marble pallet, give this space a warm, modern style.
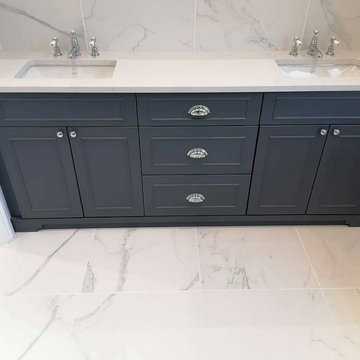
Esempio di una stanza da bagno padronale chic di medie dimensioni con ante in stile shaker, ante blu, doccia aperta, WC monopezzo, piastrelle bianche, piastrelle in pietra, lavabo da incasso, top in marmo, pavimento bianco, porta doccia a battente, top bianco, due lavabi e mobile bagno incassato
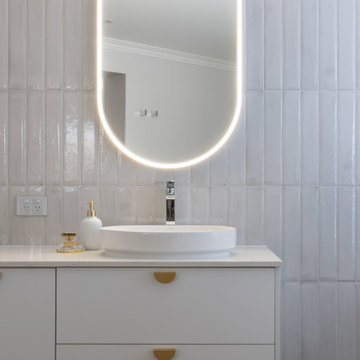
Ispirazione per una stanza da bagno padronale minimalista con ante bianche, vasca freestanding, doccia aperta, piastrelle in ceramica, pavimento in gres porcellanato, lavabo a bacinella, top in quarzo composito, doccia aperta, top bianco, nicchia, due lavabi e mobile bagno sospeso
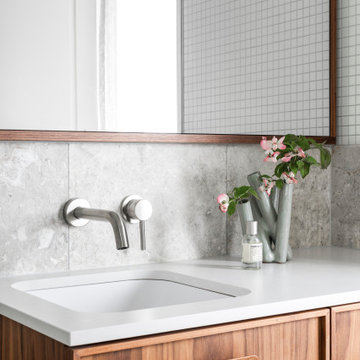
En suite with so much style. Warm timber tones mixed with beautiful half height tiles continued from the flooring.
Esempio di una stanza da bagno contemporanea di medie dimensioni con doccia aperta, piastrelle diamantate e pavimento alla veneziana
Esempio di una stanza da bagno contemporanea di medie dimensioni con doccia aperta, piastrelle diamantate e pavimento alla veneziana

The brass detailing and terrazzo tiles give this ensuite a soft and subtle texture.
Esempio di una stanza da bagno padronale design di medie dimensioni con ante bianche, doccia aperta, doccia aperta, due lavabi e mobile bagno sospeso
Esempio di una stanza da bagno padronale design di medie dimensioni con ante bianche, doccia aperta, doccia aperta, due lavabi e mobile bagno sospeso
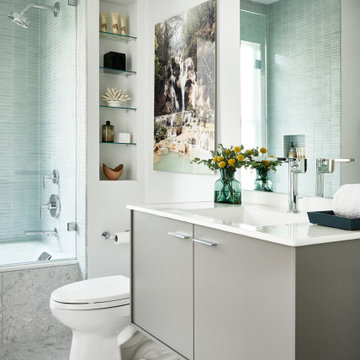
Ispirazione per una piccola stanza da bagno minimal con ante lisce, ante grigie, vasca sottopiano, doccia aperta, WC monopezzo, piastrelle grigie, piastrelle in ceramica, pareti bianche, pavimento alla veneziana, lavabo integrato, top in superficie solida, pavimento grigio, doccia aperta, top bianco, un lavabo e mobile bagno sospeso

The Atherton House is a family compound for a professional couple in the tech industry, and their two teenage children. After living in Singapore, then Hong Kong, and building homes there, they looked forward to continuing their search for a new place to start a life and set down roots.
The site is located on Atherton Avenue on a flat, 1 acre lot. The neighboring lots are of a similar size, and are filled with mature planting and gardens. The brief on this site was to create a house that would comfortably accommodate the busy lives of each of the family members, as well as provide opportunities for wonder and awe. Views on the site are internal. Our goal was to create an indoor- outdoor home that embraced the benign California climate.
The building was conceived as a classic “H” plan with two wings attached by a double height entertaining space. The “H” shape allows for alcoves of the yard to be embraced by the mass of the building, creating different types of exterior space. The two wings of the home provide some sense of enclosure and privacy along the side property lines. The south wing contains three bedroom suites at the second level, as well as laundry. At the first level there is a guest suite facing east, powder room and a Library facing west.
The north wing is entirely given over to the Primary suite at the top level, including the main bedroom, dressing and bathroom. The bedroom opens out to a roof terrace to the west, overlooking a pool and courtyard below. At the ground floor, the north wing contains the family room, kitchen and dining room. The family room and dining room each have pocketing sliding glass doors that dissolve the boundary between inside and outside.
Connecting the wings is a double high living space meant to be comfortable, delightful and awe-inspiring. A custom fabricated two story circular stair of steel and glass connects the upper level to the main level, and down to the basement “lounge” below. An acrylic and steel bridge begins near one end of the stair landing and flies 40 feet to the children’s bedroom wing. People going about their day moving through the stair and bridge become both observed and observer.
The front (EAST) wall is the all important receiving place for guests and family alike. There the interplay between yin and yang, weathering steel and the mature olive tree, empower the entrance. Most other materials are white and pure.
The mechanical systems are efficiently combined hydronic heating and cooling, with no forced air required.
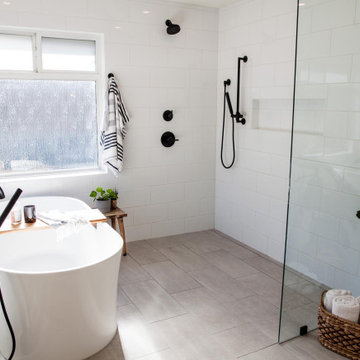
Ispirazione per una grande stanza da bagno padronale minimalista con ante in stile shaker, ante bianche, vasca freestanding, doccia aperta, piastrelle bianche, piastrelle diamantate, pareti bianche, pavimento in gres porcellanato, lavabo sottopiano, top in quarzo composito, pavimento beige, doccia aperta, top bianco, nicchia, due lavabi e mobile bagno incassato
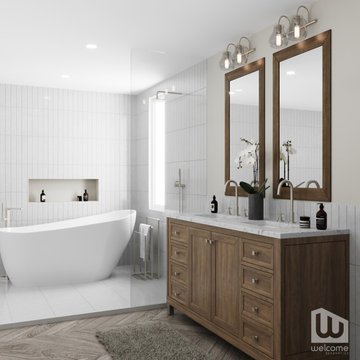
Santa Barbara - Classically Chic. This collection blends natural stones and elements to create a space that is airy and bright.
Ispirazione per una grande stanza da bagno padronale stile rurale con consolle stile comò, ante in legno scuro, vasca freestanding, doccia aperta, WC monopezzo, piastrelle bianche, piastrelle diamantate, pareti bianche, pavimento in gres porcellanato, lavabo sottopiano, top in quarzo composito, pavimento bianco, doccia aperta, top bianco, nicchia, due lavabi e mobile bagno freestanding
Ispirazione per una grande stanza da bagno padronale stile rurale con consolle stile comò, ante in legno scuro, vasca freestanding, doccia aperta, WC monopezzo, piastrelle bianche, piastrelle diamantate, pareti bianche, pavimento in gres porcellanato, lavabo sottopiano, top in quarzo composito, pavimento bianco, doccia aperta, top bianco, nicchia, due lavabi e mobile bagno freestanding
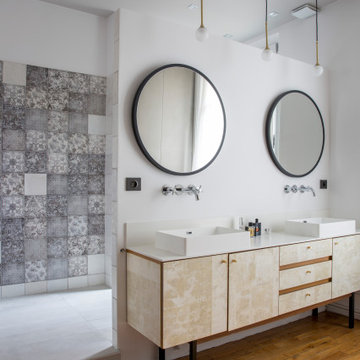
Ispirazione per una grande stanza da bagno padronale minimal con ante beige, doccia aperta, piastrelle bianche, top in quarzite, doccia aperta, top bianco, due lavabi e mobile bagno freestanding
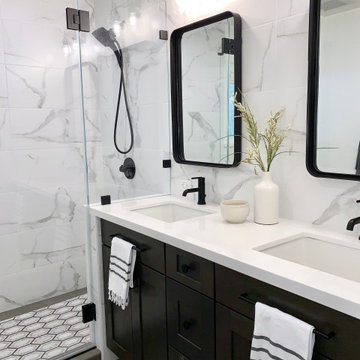
Hall Bathroom Renovation
Immagine di una stanza da bagno per bambini classica di medie dimensioni con ante in stile shaker, ante in legno bruno, doccia aperta, WC monopezzo, piastrelle bianche, piastrelle in gres porcellanato, pareti bianche, pavimento in gres porcellanato, lavabo sottopiano, top in quarzo composito, pavimento grigio, porta doccia a battente, top bianco, nicchia, due lavabi e mobile bagno incassato
Immagine di una stanza da bagno per bambini classica di medie dimensioni con ante in stile shaker, ante in legno bruno, doccia aperta, WC monopezzo, piastrelle bianche, piastrelle in gres porcellanato, pareti bianche, pavimento in gres porcellanato, lavabo sottopiano, top in quarzo composito, pavimento grigio, porta doccia a battente, top bianco, nicchia, due lavabi e mobile bagno incassato

Example vintage meets Modern in this small to mid size trendy full bath with hexagon tile laced into the wood floor. Smaller hexagon tile on shower floor, single-sink, free form hexagon wall bathroom design in Dallas with flat-panel cabinets, 2 stained floating shelves, s drop in vessel sink, exposed P-trap, stained floating vanity , 1 fixed piece glass used as shower wall.
Stanze da Bagno bianche con doccia aperta - Foto e idee per arredare
2