Stanze da Bagno bianche con bidè - Foto e idee per arredare
Filtra anche per:
Budget
Ordina per:Popolari oggi
161 - 180 di 2.525 foto
1 di 3
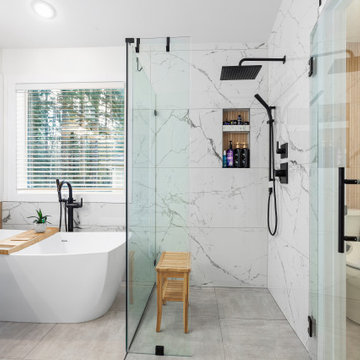
This full view of a contemporary bathroom displays an open shower, a modern bathtub, and a grey vanity. The design is accented with tiled walls, wood paneling, and thoughtful black fixtures, creating a cohesive look.
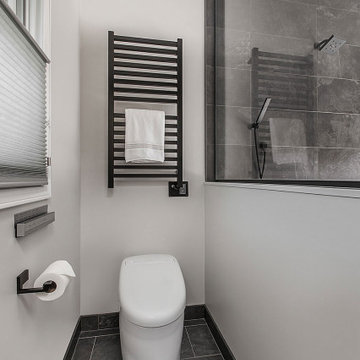
A revised window layout allowed us to create a separate toilet room.
Foto di una stanza da bagno padronale etnica di medie dimensioni con ante lisce, ante in legno scuro, vasca sottopiano, zona vasca/doccia separata, bidè, piastrelle grigie, piastrelle in gres porcellanato, pareti beige, pavimento con piastrelle in ceramica, lavabo sottopiano, top in quarzo composito, pavimento grigio, top bianco, nicchia, due lavabi, mobile bagno sospeso e doccia aperta
Foto di una stanza da bagno padronale etnica di medie dimensioni con ante lisce, ante in legno scuro, vasca sottopiano, zona vasca/doccia separata, bidè, piastrelle grigie, piastrelle in gres porcellanato, pareti beige, pavimento con piastrelle in ceramica, lavabo sottopiano, top in quarzo composito, pavimento grigio, top bianco, nicchia, due lavabi, mobile bagno sospeso e doccia aperta
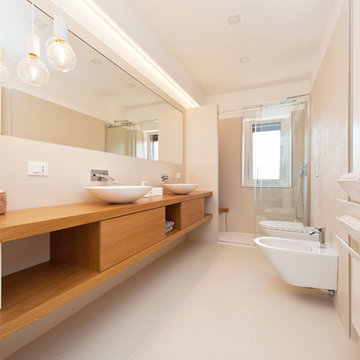
Esempio di una stanza da bagno minimal con ante lisce, ante in legno scuro, bidè, pareti bianche, lavabo a bacinella, top in legno, pavimento beige, porta doccia scorrevole e top marrone
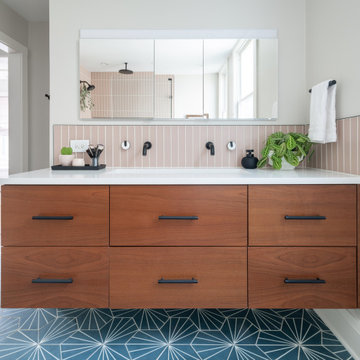
Immagine di una grande stanza da bagno padronale classica con ante lisce, ante marroni, doccia ad angolo, bidè, piastrelle rosa, piastrelle di vetro, pareti bianche, pavimento in cemento, lavabo sottopiano, top in quarzo composito, pavimento blu, porta doccia a battente, top bianco, nicchia, un lavabo e mobile bagno sospeso
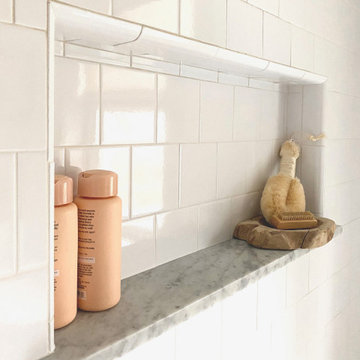
Updated 1920s bathroom that pays homage to the original bathroom. 4" subway tiles on all the walls, custom marble console sink, window casing and baseboards.
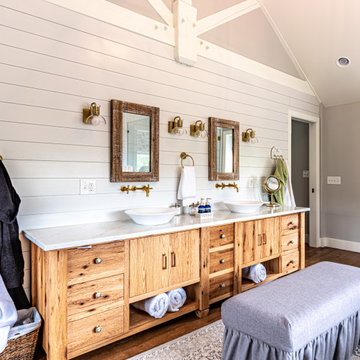
Reclaimed oak with sandblasted finish, ultra-matte topcoat.
Foto di una stanza da bagno padronale rustica di medie dimensioni con consolle stile comò, ante con finitura invecchiata, doccia ad angolo, bidè, pareti bianche, parquet chiaro, lavabo a bacinella, top in quarzo composito, porta doccia a battente e top bianco
Foto di una stanza da bagno padronale rustica di medie dimensioni con consolle stile comò, ante con finitura invecchiata, doccia ad angolo, bidè, pareti bianche, parquet chiaro, lavabo a bacinella, top in quarzo composito, porta doccia a battente e top bianco
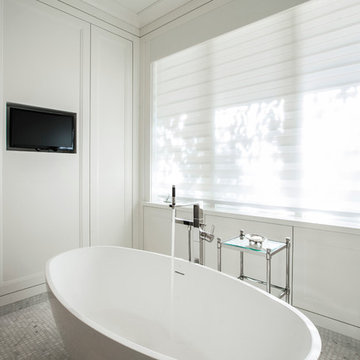
Cody Isaman
Immagine di una grande stanza da bagno padronale tradizionale con ante bianche, top in marmo, bidè, piastrelle bianche e pareti bianche
Immagine di una grande stanza da bagno padronale tradizionale con ante bianche, top in marmo, bidè, piastrelle bianche e pareti bianche
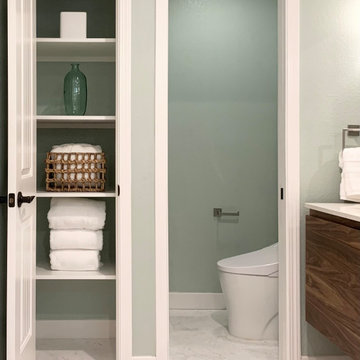
The use of textural stone and natural materials create a calm and restful sanctuary in this master bathroom.
Idee per una stanza da bagno padronale classica di medie dimensioni con consolle stile comò, ante in legno scuro, doccia doppia, bidè, piastrelle bianche, piastrelle in pietra, pareti verdi, pavimento con piastrelle in ceramica, lavabo sottopiano, top in quarzo composito, pavimento bianco, porta doccia a battente, top bianco, toilette, due lavabi e mobile bagno sospeso
Idee per una stanza da bagno padronale classica di medie dimensioni con consolle stile comò, ante in legno scuro, doccia doppia, bidè, piastrelle bianche, piastrelle in pietra, pareti verdi, pavimento con piastrelle in ceramica, lavabo sottopiano, top in quarzo composito, pavimento bianco, porta doccia a battente, top bianco, toilette, due lavabi e mobile bagno sospeso
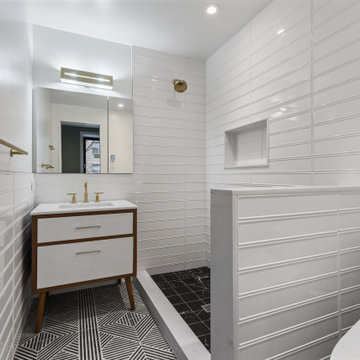
Master bathroom renovation in a Harlem brownstone by Bolster Renovation in New York City.
Immagine di una stanza da bagno padronale classica di medie dimensioni con ante lisce, ante in legno bruno, doccia alcova, bidè, piastrelle bianche, piastrelle in ceramica, pareti bianche, pavimento con piastrelle a mosaico, lavabo da incasso, top in quarzo composito, pavimento nero, top bianco, un lavabo e mobile bagno freestanding
Immagine di una stanza da bagno padronale classica di medie dimensioni con ante lisce, ante in legno bruno, doccia alcova, bidè, piastrelle bianche, piastrelle in ceramica, pareti bianche, pavimento con piastrelle a mosaico, lavabo da incasso, top in quarzo composito, pavimento nero, top bianco, un lavabo e mobile bagno freestanding
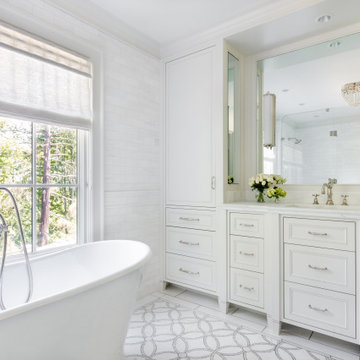
Idee per una stanza da bagno chic con ante bianche, vasca freestanding, doccia a filo pavimento, bidè, piastrelle di marmo, pareti bianche, pavimento con piastrelle a mosaico, lavabo sottopiano, top in marmo, pavimento bianco, porta doccia a battente, top bianco, un lavabo, mobile bagno incassato e ante con riquadro incassato
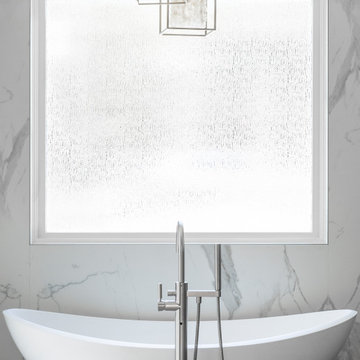
This elegant master bathroom features a freestanding soaking tub with three rock crystal pendants suspended above. The floor is in a textured grey porcelain tile and the walls are clad in a Calcutta marble looking engineered slab. For the window above the tub rain glass was added for privacy but still allows ample natural light to flow into the space.
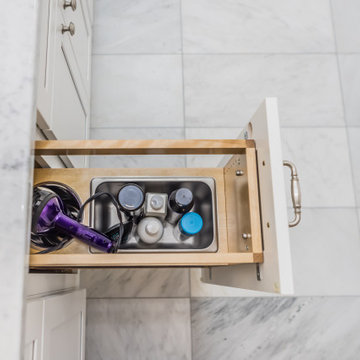
Storage was a very important part of this remodel. In addition to standard vanity storage a rollout was placed in the center of the vanity with an electric outlet and storage for a hairdryer, hair products, and other items.
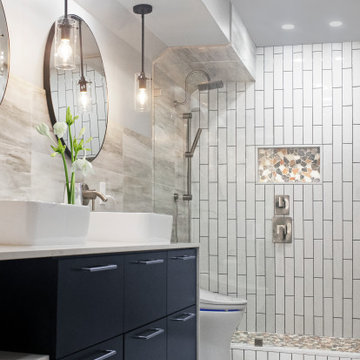
Jack and Jill guest bathroom transformed into a guest suite. Jacks bathroom was used to extend the closet.
Esempio di un'ampia stanza da bagno con doccia moderna con ante lisce, ante blu, doccia aperta, bidè, piastrelle multicolore, piastrelle in gres porcellanato, pareti bianche, pavimento con piastrelle in ceramica, lavabo a bacinella, top in quarzite, pavimento bianco, porta doccia a battente, top bianco, nicchia, due lavabi e mobile bagno sospeso
Esempio di un'ampia stanza da bagno con doccia moderna con ante lisce, ante blu, doccia aperta, bidè, piastrelle multicolore, piastrelle in gres porcellanato, pareti bianche, pavimento con piastrelle in ceramica, lavabo a bacinella, top in quarzite, pavimento bianco, porta doccia a battente, top bianco, nicchia, due lavabi e mobile bagno sospeso

Lee & James wanted to update to their primary bathroom and ensuite closet. It was a small space that had a few pain points. The closet footprint was minimal and didn’t allow for sufficient organization of their wardrobe, a daily struggle for the couple. In addition, their ensuite bathroom had a shower that was petite, and the door from the bedroom was glass paned so it didn’t provide privacy. Also, the room had no bathtub – something they had desired for the ten years they’d lived in the home. The bedroom had an indent that took up much of one wall with a large wardrobe inside. Nice, but it didn’t take the place of a robust closet.
The McAdams team helped the clients create a design that extended the already cantilevered area where the primary bathroom sat to give the room a little more square footage, which allowed us to include all the items the couple desired. The indent and wardrobe in the primary bedroom wall were removed so that the interior of the wall could be incorporated as additional closet space. New sconces were placed on either side of the bed, and a ceiling fan was added overhead for ultimate comfort on warm summer evenings.
The former closet area was repurposed to create the couple’s new and improved (and now much larger) shower. Beautiful Bianco St. Croix tile was installed on the walls and floor of the shower and a frameless glass door highlighting the fabulous Brizo rainshower head and Delta adjustable handheld showerhead all combine to provide the ultimate showering experience. A gorgeous walnut vanity with a Calacutta Gold Honed Marble slab top (that coordinates with the kitchen) replaced the old cabinet. A matte black Pottery Barn Vintage Pill Shaped Mirror was placed above the undermount sink, while a striking LED pendant serves as the main light source. The newly added square footage allows for a Victoria and Albert stand-alone soaking tub with an adjacent towel warmer, all of which almost makes you forget you’re in a home and not a high-end spa. Finally, just past the new Toto toilet with bidet, the couple got their new, large walk-in closet with customized storage solutions for their individual needs. The transformation absolutely helped Lee and James love their home again!
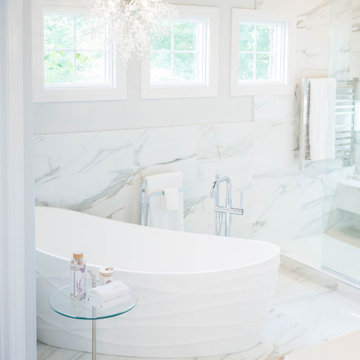
Immagine di una grande stanza da bagno padronale design con ante in stile shaker, ante bianche, vasca freestanding, doccia aperta, bidè, piastrelle bianche, piastrelle di marmo, pavimento in gres porcellanato, lavabo sottopiano, top in quarzo composito, pavimento bianco, doccia aperta, top bianco, toilette, due lavabi e mobile bagno incassato
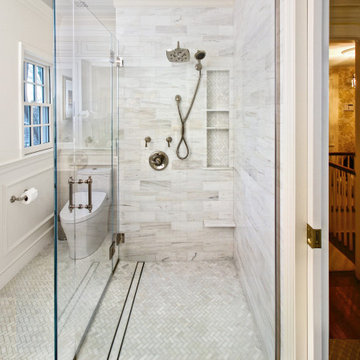
View of the master bath walk-in shower which is curbless and has built-in line drain. Next to the shower is the new bidet toilet.
Photography by Daniel Nystedt
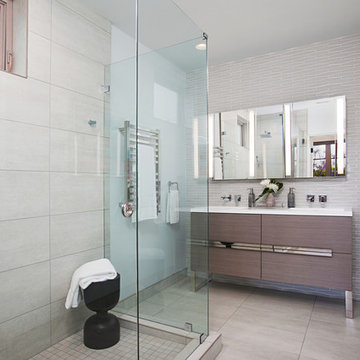
Preview First Photography
Ispirazione per una stanza da bagno padronale moderna di medie dimensioni con ante lisce, ante grigie, doccia ad angolo, bidè, piastrelle bianche, piastrelle di vetro, pareti blu, pavimento con piastrelle in ceramica, lavabo integrato, top in quarzite, pavimento grigio e porta doccia a battente
Ispirazione per una stanza da bagno padronale moderna di medie dimensioni con ante lisce, ante grigie, doccia ad angolo, bidè, piastrelle bianche, piastrelle di vetro, pareti blu, pavimento con piastrelle in ceramica, lavabo integrato, top in quarzite, pavimento grigio e porta doccia a battente
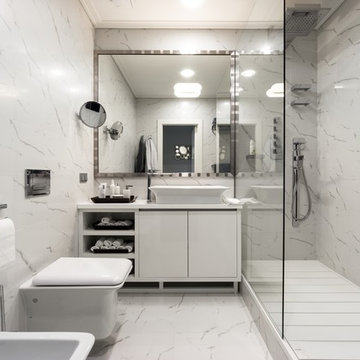
Виктор Чернышов
Immagine di una stanza da bagno con doccia minimal con ante lisce, ante bianche, doccia alcova, bidè, piastrelle bianche, pavimento in marmo e lavabo a bacinella
Immagine di una stanza da bagno con doccia minimal con ante lisce, ante bianche, doccia alcova, bidè, piastrelle bianche, pavimento in marmo e lavabo a bacinella
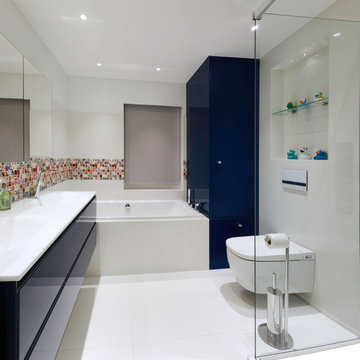
Family bathroom.
Idee per una grande stanza da bagno per bambini minimal con ante di vetro, ante blu, vasca ad angolo, doccia ad angolo, piastrelle multicolore, piastrelle in ceramica, pareti bianche, pavimento in gres porcellanato, top in superficie solida, pavimento bianco, porta doccia a battente, top bianco, due lavabi, mobile bagno sospeso, bidè e lavabo integrato
Idee per una grande stanza da bagno per bambini minimal con ante di vetro, ante blu, vasca ad angolo, doccia ad angolo, piastrelle multicolore, piastrelle in ceramica, pareti bianche, pavimento in gres porcellanato, top in superficie solida, pavimento bianco, porta doccia a battente, top bianco, due lavabi, mobile bagno sospeso, bidè e lavabo integrato
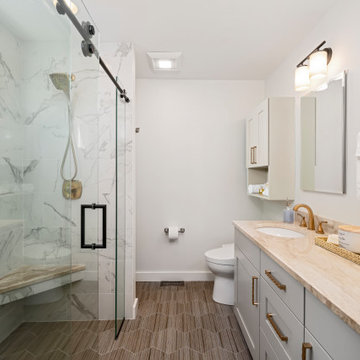
Immagine di una piccola stanza da bagno padronale classica con ante con riquadro incassato, ante beige, doccia a filo pavimento, bidè, piastrelle bianche, piastrelle in pietra, pareti bianche, pavimento in gres porcellanato, lavabo sottopiano, top in marmo, pavimento marrone, porta doccia scorrevole, top beige, panca da doccia, due lavabi e mobile bagno incassato
Stanze da Bagno bianche con bidè - Foto e idee per arredare
9