Stanze da Bagno bianche con ante lisce - Foto e idee per arredare
Filtra anche per:
Budget
Ordina per:Popolari oggi
41 - 60 di 54.039 foto
1 di 3

The master bathroom at our Wrightwood Residence in Studio City, CA features large dual shower, double vanity, and a freestanding tub.
Located in Wrightwood Estates, Levi Construction’s latest residency is a two-story mid-century modern home that was re-imagined and extensively remodeled with a designer’s eye for detail, beauty and function. Beautifully positioned on a 9,600-square-foot lot with approximately 3,000 square feet of perfectly-lighted interior space. The open floorplan includes a great room with vaulted ceilings, gorgeous chef’s kitchen featuring Viking appliances, a smart WiFi refrigerator, and high-tech, smart home technology throughout. There are a total of 5 bedrooms and 4 bathrooms. On the first floor there are three large bedrooms, three bathrooms and a maid’s room with separate entrance. A custom walk-in closet and amazing bathroom complete the master retreat. The second floor has another large bedroom and bathroom with gorgeous views to the valley. The backyard area is an entertainer’s dream featuring a grassy lawn, covered patio, outdoor kitchen, dining pavilion, seating area with contemporary fire pit and an elevated deck to enjoy the beautiful mountain view.
Project designed and built by
Levi Construction
http://www.leviconstruction.com/
Levi Construction is specialized in designing and building custom homes, room additions, and complete home remodels. Contact us today for a quote.

Avesha Michael
Ispirazione per una piccola stanza da bagno padronale moderna con ante lisce, ante in legno chiaro, doccia aperta, WC monopezzo, piastrelle bianche, piastrelle di marmo, pareti bianche, pavimento in cemento, lavabo da incasso, top in quarzo composito, pavimento grigio, doccia aperta e top bianco
Ispirazione per una piccola stanza da bagno padronale moderna con ante lisce, ante in legno chiaro, doccia aperta, WC monopezzo, piastrelle bianche, piastrelle di marmo, pareti bianche, pavimento in cemento, lavabo da incasso, top in quarzo composito, pavimento grigio, doccia aperta e top bianco

Foto di una piccola stanza da bagno padronale moderna con ante lisce, ante in legno scuro, vasca ad alcova, vasca/doccia, WC a due pezzi, piastrelle bianche, piastrelle in ceramica, pareti bianche, pavimento in gres porcellanato, top in legno, pavimento bianco e doccia con tenda
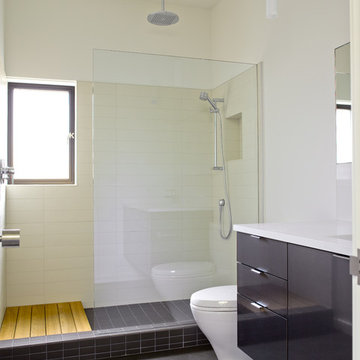
A modest proposal for a family of four, this is a three-bedroom, 2500 square-foot house. There are his-and-hers home offices, a playroom for their two young sons, and a media room that doubles as a guest room. Spaces are organized in two distinct volumes, with primary living spaces and entry combined in a single-story, sloped-roof volume with heated concrete floors. Walls of this volume are clad with cedar reclaimed from the house that was deconstructed, with the planks stripped bare and turned vertically. Deep overhangs provide weather protection for the entry, carport, and covered terrace. The playroom, media room, laundry, offices, bedrooms, and three baths occupy the two-story volume, clad in fiber-reinforced cement siding applied as a rainscreen.
Photo by Alex Hayden

Esempio di una stanza da bagno padronale contemporanea con ante lisce, piastrelle bianche, piastrelle diamantate, pareti bianche, top in saponaria, top nero, due lavabi e mobile bagno sospeso
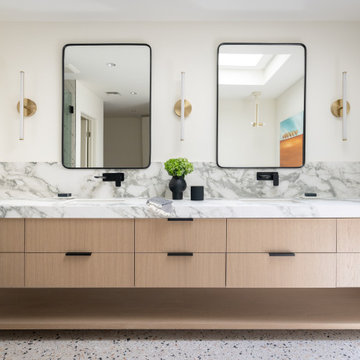
Idee per una stanza da bagno padronale minimal con ante lisce, ante in legno chiaro, pareti bianche, lavabo sottopiano, pavimento multicolore, due lavabi e mobile bagno sospeso

Master bathroom featuring freestanding tub, white oak vanity and linen cabinet, large format porcelain tile with a concrete look. Brass fixtures and bronze hardware.

I used a patterned tile on the floor, warm wood on the vanity, and dark molding on the walls to give this small bathroom a ton of character.
Esempio di una piccola stanza da bagno per bambini country con ante lisce, ante in legno scuro, vasca ad alcova, doccia alcova, piastrelle in gres porcellanato, pareti bianche, pavimento in cementine, lavabo sottopiano, top in quarzo composito, doccia aperta, top bianco, un lavabo, mobile bagno freestanding e pareti in perlinato
Esempio di una piccola stanza da bagno per bambini country con ante lisce, ante in legno scuro, vasca ad alcova, doccia alcova, piastrelle in gres porcellanato, pareti bianche, pavimento in cementine, lavabo sottopiano, top in quarzo composito, doccia aperta, top bianco, un lavabo, mobile bagno freestanding e pareti in perlinato

The guest bath design was inspired by the fun geometric pattern of the custom window shade fabric. A mid century modern vanity and wall sconces further repeat the mid century design. Because space was limited, the designer incorporated a metal wall ladder to hold towels.

Immagine di una piccola stanza da bagno padronale moderna con ante lisce, ante in legno scuro, piastrelle bianche, pareti bianche, pavimento con piastrelle in ceramica, lavabo sottopiano, top in quarzo composito, pavimento beige, top bianco, due lavabi, mobile bagno freestanding, doccia ad angolo, WC a due pezzi e porta doccia a battente

[Our Clients]
We were so excited to help these new homeowners re-envision their split-level diamond in the rough. There was so much potential in those walls, and we couldn’t wait to delve in and start transforming spaces. Our primary goal was to re-imagine the main level of the home and create an open flow between the space. So, we started by converting the existing single car garage into their living room (complete with a new fireplace) and opening up the kitchen to the rest of the level.
[Kitchen]
The original kitchen had been on the small side and cut-off from the rest of the home, but after we removed the coat closet, this kitchen opened up beautifully. Our plan was to create an open and light filled kitchen with a design that translated well to the other spaces in this home, and a layout that offered plenty of space for multiple cooks. We utilized clean white cabinets around the perimeter of the kitchen and popped the island with a spunky shade of blue. To add a real element of fun, we jazzed it up with the colorful escher tile at the backsplash and brought in accents of brass in the hardware and light fixtures to tie it all together. Through out this home we brought in warm wood accents and the kitchen was no exception, with its custom floating shelves and graceful waterfall butcher block counter at the island.
[Dining Room]
The dining room had once been the home’s living room, but we had other plans in mind. With its dramatic vaulted ceiling and new custom steel railing, this room was just screaming for a dramatic light fixture and a large table to welcome one-and-all.
[Living Room]
We converted the original garage into a lovely little living room with a cozy fireplace. There is plenty of new storage in this space (that ties in with the kitchen finishes), but the real gem is the reading nook with two of the most comfortable armchairs you’ve ever sat in.
[Master Suite]
This home didn’t originally have a master suite, so we decided to convert one of the bedrooms and create a charming suite that you’d never want to leave. The master bathroom aesthetic quickly became all about the textures. With a sultry black hex on the floor and a dimensional geometric tile on the walls we set the stage for a calm space. The warm walnut vanity and touches of brass cozy up the space and relate with the feel of the rest of the home. We continued the warm wood touches into the master bedroom, but went for a rich accent wall that elevated the sophistication level and sets this space apart.
[Hall Bathroom]
The floor tile in this bathroom still makes our hearts skip a beat. We designed the rest of the space to be a clean and bright white, and really let the lovely blue of the floor tile pop. The walnut vanity cabinet (complete with hairpin legs) adds a lovely level of warmth to this bathroom, and the black and brass accents add the sophisticated touch we were looking for.
[Office]
We loved the original built-ins in this space, and knew they needed to always be a part of this house, but these 60-year-old beauties definitely needed a little help. We cleaned up the cabinets and brass hardware, switched out the formica counter for a new quartz top, and painted wall a cheery accent color to liven it up a bit. And voila! We have an office that is the envy of the neighborhood.

Project completed as Senior Designer with NB Design Group, Inc.
Photography | John Granen
Esempio di una stanza da bagno costiera con ante lisce, ante in legno bruno, doccia alcova, piastrelle bianche, piastrelle diamantate, pareti bianche, lavabo sottopiano, pavimento nero, porta doccia a battente, top bianco, due lavabi e mobile bagno freestanding
Esempio di una stanza da bagno costiera con ante lisce, ante in legno bruno, doccia alcova, piastrelle bianche, piastrelle diamantate, pareti bianche, lavabo sottopiano, pavimento nero, porta doccia a battente, top bianco, due lavabi e mobile bagno freestanding
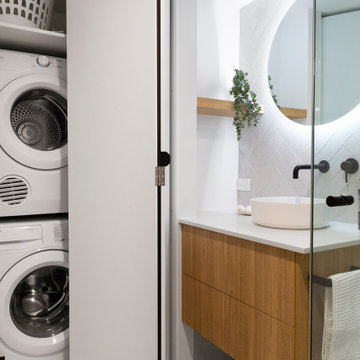
Belongil Salt Bathroom - Interior Design Louise Roche @villastyling
Ispirazione per una stanza da bagno con doccia contemporanea di medie dimensioni con ante lisce, ante in legno scuro, piastrelle grigie, pareti bianche, pavimento in gres porcellanato, lavabo a bacinella, pavimento grigio, top bianco, lavanderia e mobile bagno sospeso
Ispirazione per una stanza da bagno con doccia contemporanea di medie dimensioni con ante lisce, ante in legno scuro, piastrelle grigie, pareti bianche, pavimento in gres porcellanato, lavabo a bacinella, pavimento grigio, top bianco, lavanderia e mobile bagno sospeso

Idee per una stanza da bagno per bambini minimal di medie dimensioni con ante lisce, ante grigie, doccia aperta, WC monopezzo, piastrelle bianche, piastrelle in gres porcellanato, pareti bianche, pavimento in gres porcellanato, lavabo integrato, top in quarzo composito, pavimento multicolore, doccia aperta e top bianco
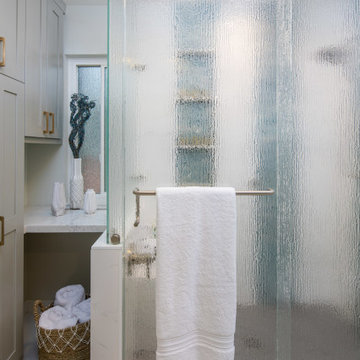
Esempio di una grande stanza da bagno padronale con ante lisce, ante in legno bruno, zona vasca/doccia separata, WC monopezzo, piastrelle blu, pareti bianche, lavabo a bacinella, top in quarzo composito, pavimento verde, porta doccia a battente e top bianco

Free ebook, Creating the Ideal Kitchen. DOWNLOAD NOW
Designed by: Susan Klimala, CKD, CBD
Photography by: LOMA Studios
For more information on kitchen and bath design ideas go to: www.kitchenstudio-ge.com
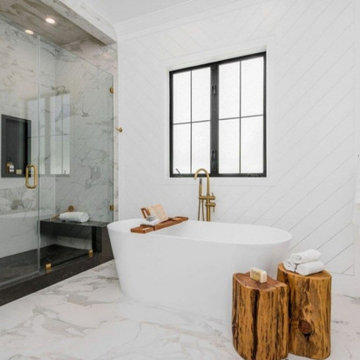
Meticulous craftsmanship and attention to detail abound in this newly constructed east-coast traditional home. The private, gated estate has 6 bedrooms and 9 bathrooms beautifully situated on a lot over 16,000 square feet. An entertainer's paradise, this home has an elevator, gourmet chef's kitchen, wine cellar, indoor sauna and Jacuzzi, outdoor BBQ and fire pit, sun-drenched pool and sports court. The home is a fully equipped Control 4 Smart Home boasting high ceilings and custom cabinetry throughout.
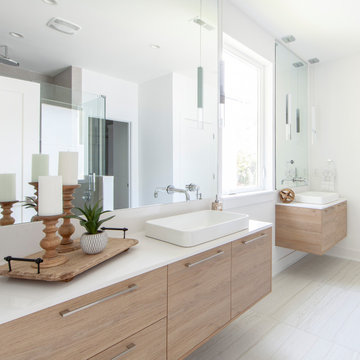
Contemporary master bathroom in Kale Mills, Charlotte, NC
Idee per una stanza da bagno padronale contemporanea con ante lisce, lavabo a bacinella, top in quarzo composito, top bianco, ante in legno chiaro, pareti bianche e pavimento beige
Idee per una stanza da bagno padronale contemporanea con ante lisce, lavabo a bacinella, top in quarzo composito, top bianco, ante in legno chiaro, pareti bianche e pavimento beige

Custom bathroom vanity and shiplap walls.
Vanity has a custom stain color of Weathered gray. The shiplap walls are painted with Sherwin Williams Sea Serpent.

Ispirazione per una piccola stanza da bagno padronale chic con ante in legno chiaro, doccia aperta, WC a due pezzi, piastrelle bianche, piastrelle diamantate, pavimento in marmo, lavabo sottopiano, top in quarzo composito, pavimento nero, porta doccia a battente, top bianco e ante lisce
Stanze da Bagno bianche con ante lisce - Foto e idee per arredare
3