Stanze da Bagno bianche con ante di vetro - Foto e idee per arredare
Filtra anche per:
Budget
Ordina per:Popolari oggi
1 - 20 di 1.191 foto
1 di 3

This beautiful second bath features a sound therapy jacuzzi tub, full shower and floating vanity. We selected blue marble for the countertops and hand cut mosaic tile from newravenna.
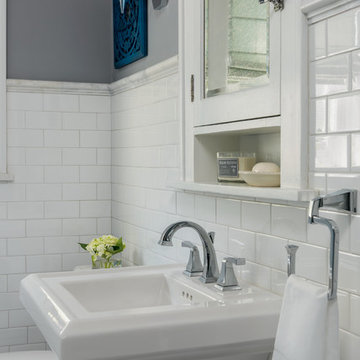
Matthew Harrer Photography
Ispirazione per una piccola stanza da bagno per bambini chic con ante di vetro, ante blu, doccia a filo pavimento, WC a due pezzi, piastrelle bianche, piastrelle in ceramica, pareti grigie, pavimento in marmo, lavabo a colonna, pavimento grigio e porta doccia scorrevole
Ispirazione per una piccola stanza da bagno per bambini chic con ante di vetro, ante blu, doccia a filo pavimento, WC a due pezzi, piastrelle bianche, piastrelle in ceramica, pareti grigie, pavimento in marmo, lavabo a colonna, pavimento grigio e porta doccia scorrevole
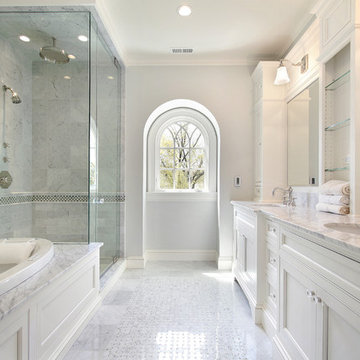
Based in New York, with over 50 years in the industry our business is built on a foundation of steadfast commitment to client satisfaction.
Foto di una stanza da bagno padronale chic di medie dimensioni con ante di vetro, ante bianche, vasca idromassaggio, doccia aperta, WC a due pezzi, piastrelle bianche, piastrelle in gres porcellanato, pareti bianche, pavimento in gres porcellanato, lavabo sottopiano, top in marmo, pavimento bianco e porta doccia a battente
Foto di una stanza da bagno padronale chic di medie dimensioni con ante di vetro, ante bianche, vasca idromassaggio, doccia aperta, WC a due pezzi, piastrelle bianche, piastrelle in gres porcellanato, pareti bianche, pavimento in gres porcellanato, lavabo sottopiano, top in marmo, pavimento bianco e porta doccia a battente
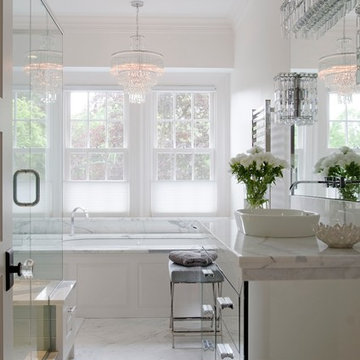
Photographer: James R. Salomon
Esempio di una grande stanza da bagno padronale chic con lavabo a bacinella, ante di vetro, vasca da incasso, doccia ad angolo, pareti bianche, pavimento in marmo, top in marmo e piastrelle di marmo
Esempio di una grande stanza da bagno padronale chic con lavabo a bacinella, ante di vetro, vasca da incasso, doccia ad angolo, pareti bianche, pavimento in marmo, top in marmo e piastrelle di marmo

Immagine di una piccola stanza da bagno padronale minimalista con ante di vetro, ante bianche, vasca ad alcova, doccia aperta, WC monopezzo, piastrelle bianche, piastrelle in ceramica, pareti bianche, pavimento in cementine, lavabo a bacinella, top in superficie solida, pavimento nero, doccia aperta e top bianco

An award winning project to transform a two storey Victorian terrace house into a generous family home with the addition of both a side extension and loft conversion.
The side extension provides a light filled open plan kitchen/dining room under a glass roof and bi-folding doors gives level access to the south facing garden. A generous master bedroom with en-suite is housed in the converted loft. A fully glazed dormer provides the occupants with an abundance of daylight and uninterrupted views of the adjacent Wendell Park.
Winner of the third place prize in the New London Architecture 'Don't Move, Improve' Awards 2016
Photograph: Salt Productions

Immagine di una stanza da bagno padronale minimalista con ante di vetro, ante bianche, vasca freestanding, doccia aperta, piastrelle bianche, piastrelle in pietra, pareti bianche, pavimento in marmo, lavabo a bacinella, top in quarzo composito, pavimento bianco, porta doccia a battente, top bianco e WC sospeso

Ispirazione per una stanza da bagno padronale di medie dimensioni con ante di vetro, ante in legno bruno, vasca da incasso, vasca/doccia, WC monopezzo, piastrelle bianche, piastrelle in ceramica, pareti verdi, pavimento con piastrelle in ceramica, lavabo da incasso, top in marmo, pavimento bianco e doccia con tenda

Iridescent glass oval and penny tiles add a playful yet sophisticated touch around the soaking tub.
Immagine di una stanza da bagno per bambini chic di medie dimensioni con ante di vetro, ante bianche, vasca ad alcova, doccia doppia, WC sospeso, piastrelle multicolore, piastrelle di vetro, pareti multicolore, pavimento in gres porcellanato, lavabo sottopiano e top in vetro
Immagine di una stanza da bagno per bambini chic di medie dimensioni con ante di vetro, ante bianche, vasca ad alcova, doccia doppia, WC sospeso, piastrelle multicolore, piastrelle di vetro, pareti multicolore, pavimento in gres porcellanato, lavabo sottopiano e top in vetro
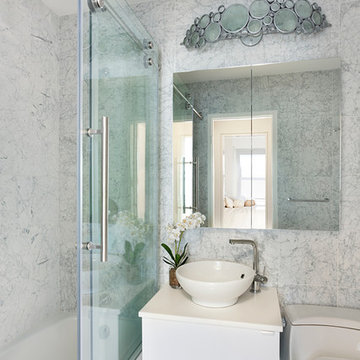
© Robert Granoff
Ispirazione per una piccola stanza da bagno con doccia minimal con lavabo a bacinella, ante di vetro, ante bianche, vasca da incasso, vasca/doccia, WC monopezzo, piastrelle grigie, pareti grigie e pavimento in marmo
Ispirazione per una piccola stanza da bagno con doccia minimal con lavabo a bacinella, ante di vetro, ante bianche, vasca da incasso, vasca/doccia, WC monopezzo, piastrelle grigie, pareti grigie e pavimento in marmo

Idee per una piccola stanza da bagno per bambini minimalista con ante di vetro, ante bianche, vasca da incasso, vasca/doccia, WC sospeso, piastrelle grigie, piastrelle in gres porcellanato, pareti grigie, pavimento in gres porcellanato, lavabo sospeso, pavimento grigio, doccia aperta, un lavabo e mobile bagno incassato

A few years ago we completed the kitchen renovation on this wonderfully maintained Arts and Crafts home, dating back to the 1930’s. Naturally, we were very pleased to be entrusted with the client’s vision for the renovation of the main bathroom, which was to remain true to its origins, yet encompassing modern touches of today.
This was achieved with patterned floor tiles and a pedestal basin. The client selected beautiful tapware from Perrin and Rowe to complement the period. The frameless shower screen, freestanding bath plus the ceramic white wall tile provides an open, bright “feel” we are all looking for in our bathrooms today. Our client also had a passion for Art Deco and personally designed a Shaving Cabinet which Impala created from blackwood veneer. This is a great representation of how Impala working with its clients makes a house a home.
Photos: Archetype Photography

Immagine di una grande sauna tropicale con ante di vetro, vasca da incasso, zona vasca/doccia separata, WC sospeso, pareti bianche, pavimento in cemento, lavabo integrato, top in superficie solida, pavimento grigio, porta doccia scorrevole e top multicolore
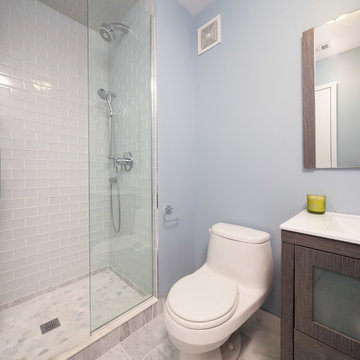
A remodeled bathroom featuring a new tiled shower base with heavy duty shower doors that were installed along with a chic gray tile backsplash. A new dark wooden vanity with granite countertops was also added, as well as a complete re-tiling of the whole bathroom floor to match the room’s new and improved look.
Project designed by Skokie renovation firm, Chi Renovation & Design. They serve the Chicagoland area, and it's surrounding suburbs, with an emphasis on the North Side and North Shore. You'll find their work from the Loop through Lincoln Park, Skokie, Evanston, Wilmette, and all of the way up to Lake Forest.
For more about Chi Renovation & Design, click here: https://www.chirenovation.com/
To learn more about this project, click here: https://www.chirenovation.com/portfolio/downtown-condo-renovation/
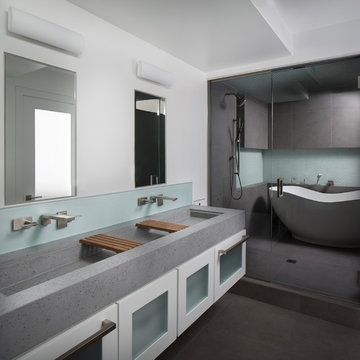
This Zen-like contemporary master bathroom is unique in many ways. From the large free-standing Roman tub within the oversized shower stall to the floating wall-hung extra wide custom vanity cabinet with custom polished concrete trough sink and teak inserts this bathroom is a stand-out. There is glass everywhere from the frosted tempered glass backsplash to the miniature subway glass wall tiles lining the large L-shaped niche area set within the shower to the frosted transom light set into the wall above the entrance (not shown). The floor of the bathroom and walls of the shower area are large 2' x 2' grey textured ceramic tiles with the appearance of concrete.
Photography by Max Sall
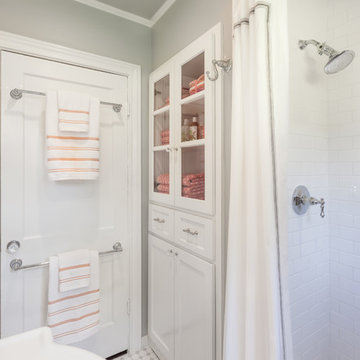
Photography by:
Connie Anderson Photography
Idee per una piccola stanza da bagno con doccia chic con ante di vetro, ante bianche, top in marmo, WC monopezzo, piastrelle bianche, piastrelle diamantate, pareti grigie, pavimento con piastrelle a mosaico, doccia aperta, pavimento bianco e doccia con tenda
Idee per una piccola stanza da bagno con doccia chic con ante di vetro, ante bianche, top in marmo, WC monopezzo, piastrelle bianche, piastrelle diamantate, pareti grigie, pavimento con piastrelle a mosaico, doccia aperta, pavimento bianco e doccia con tenda

Ballroom Baths & Home Design: Basket Weave Bath
Foto di una grande stanza da bagno con doccia minimal con ante di vetro, ante in legno bruno, vasca ad alcova, vasca/doccia, WC a due pezzi, piastrelle bianche, piastrelle in gres porcellanato, pareti bianche, pavimento in gres porcellanato, lavabo integrato, top in vetro, pavimento bianco, porta doccia a battente e top blu
Foto di una grande stanza da bagno con doccia minimal con ante di vetro, ante in legno bruno, vasca ad alcova, vasca/doccia, WC a due pezzi, piastrelle bianche, piastrelle in gres porcellanato, pareti bianche, pavimento in gres porcellanato, lavabo integrato, top in vetro, pavimento bianco, porta doccia a battente e top blu
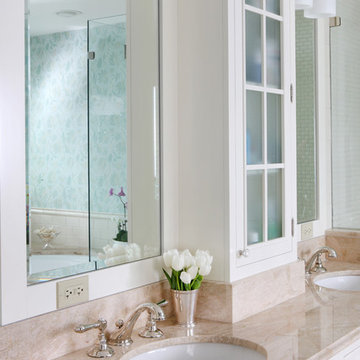
The overhead lighting for these dual vanity sinks provides enough lighting for each homeowner to prepare for each day, together. The centrally located vanity cabinet provides convenience to each side of the vanity as well.
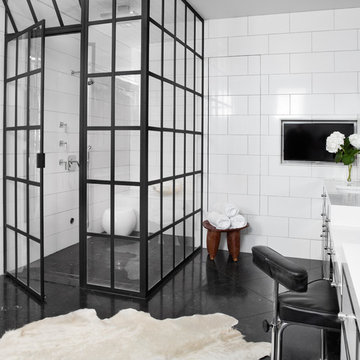
The shower enclosure echoes the Clerestory windows of the main living space.
Photo by Adam Milliron
Immagine di una stanza da bagno padronale industriale di medie dimensioni con ante di vetro, ante bianche, doccia ad angolo, piastrelle bianche, piastrelle in ceramica, pareti bianche, pavimento in marmo, pavimento nero, porta doccia a battente, WC monopezzo, lavabo da incasso e top in superficie solida
Immagine di una stanza da bagno padronale industriale di medie dimensioni con ante di vetro, ante bianche, doccia ad angolo, piastrelle bianche, piastrelle in ceramica, pareti bianche, pavimento in marmo, pavimento nero, porta doccia a battente, WC monopezzo, lavabo da incasso e top in superficie solida
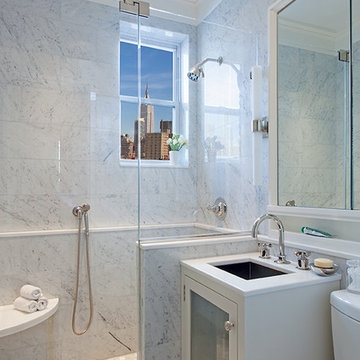
Measuring just 450 square feet, this West Village pied-a-terre combines style, comfort and functionality. Clever storage can be found throughout the apartment. Many of the furnishings provide multiple functions: the dining table also offers additional counter space; the sofa becomes a guest bed, a bookcase encompasses a pull-out drawer to create a home office, and a wide hallway has been outfitted with drawers and cabinets to serve as a dressing area. Luxurious materials and fixtures makes this tiny home a glamorous jewel box.
Photography by Peter Kubilus
Stanze da Bagno bianche con ante di vetro - Foto e idee per arredare
1