Stanze da Bagno beige - Foto e idee per arredare
Filtra anche per:
Budget
Ordina per:Popolari oggi
101 - 120 di 2.877 foto
1 di 3
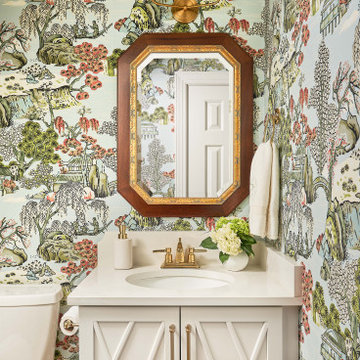
Wash Away Your Troubles Bathroom Remodel.
Idee per una stanza da bagno country con ante bianche, top bianco, un lavabo e carta da parati
Idee per una stanza da bagno country con ante bianche, top bianco, un lavabo e carta da parati

Established in 1895 as a warehouse for the spice trade, 481 Washington was built to last. With its 25-inch-thick base and enchanting Beaux Arts facade, this regal structure later housed a thriving Hudson Square printing company. After an impeccable renovation, the magnificent loft building’s original arched windows and exquisite cornice remain a testament to the grandeur of days past. Perfectly anchored between Soho and Tribeca, Spice Warehouse has been converted into 12 spacious full-floor lofts that seamlessly fuse Old World character with modern convenience. Steps from the Hudson River, Spice Warehouse is within walking distance of renowned restaurants, famed art galleries, specialty shops and boutiques. With its golden sunsets and outstanding facilities, this is the ideal destination for those seeking the tranquil pleasures of the Hudson River waterfront.
Expansive private floor residences were designed to be both versatile and functional, each with 3 to 4 bedrooms, 3 full baths, and a home office. Several residences enjoy dramatic Hudson River views.
This open space has been designed to accommodate a perfect Tribeca city lifestyle for entertaining, relaxing and working.
This living room design reflects a tailored “old world” look, respecting the original features of the Spice Warehouse. With its high ceilings, arched windows, original brick wall and iron columns, this space is a testament of ancient time and old world elegance.
The master bathroom was designed with tradition in mind and a taste for old elegance. it is fitted with a fabulous walk in glass shower and a deep soaking tub.
The pedestal soaking tub and Italian carrera marble metal legs, double custom sinks balance classic style and modern flair.
The chosen tiles are a combination of carrera marble subway tiles and hexagonal floor tiles to create a simple yet luxurious look.
Photography: Francis Augustine

the client decided to eliminate the bathtub and install a large shower with partial fixed shower glass instead of a shower door
Idee per una stanza da bagno padronale chic di medie dimensioni con ante in stile shaker, ante blu, doccia aperta, WC monopezzo, piastrelle grigie, piastrelle in ceramica, pareti grigie, pavimento con piastrelle a mosaico, lavabo sottopiano, top in quarzo composito, pavimento grigio, doccia aperta, top grigio, panca da doccia, due lavabi, mobile bagno freestanding e boiserie
Idee per una stanza da bagno padronale chic di medie dimensioni con ante in stile shaker, ante blu, doccia aperta, WC monopezzo, piastrelle grigie, piastrelle in ceramica, pareti grigie, pavimento con piastrelle a mosaico, lavabo sottopiano, top in quarzo composito, pavimento grigio, doccia aperta, top grigio, panca da doccia, due lavabi, mobile bagno freestanding e boiserie

A warm and inviting custom master bathroom.
Idee per una stanza da bagno padronale country di medie dimensioni con ante in stile shaker, ante bianche, doccia doppia, WC a due pezzi, piastrelle bianche, piastrelle in gres porcellanato, pareti bianche, pavimento in gres porcellanato, lavabo sottopiano, top in marmo, pavimento grigio, porta doccia a battente, top grigio, toilette, due lavabi, mobile bagno freestanding e pareti in perlinato
Idee per una stanza da bagno padronale country di medie dimensioni con ante in stile shaker, ante bianche, doccia doppia, WC a due pezzi, piastrelle bianche, piastrelle in gres porcellanato, pareti bianche, pavimento in gres porcellanato, lavabo sottopiano, top in marmo, pavimento grigio, porta doccia a battente, top grigio, toilette, due lavabi, mobile bagno freestanding e pareti in perlinato
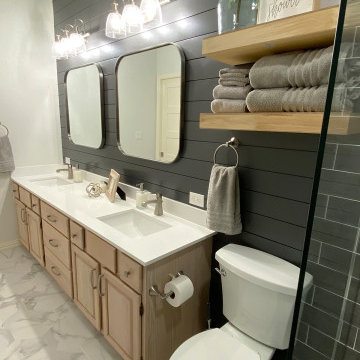
This gorgeous guest bathroom remodel turned an outdated hall bathroom into a guest's spa retreat. The classic gray subway tile mixed with dark gray shiplap lends a farmhouse feel, while the octagon, marble-look porcelain floor tile and brushed nickel accents add a modern vibe. Paired with the existing oak vanity and curved retro mirrors, this space has it all - a combination of colors and textures that invites you to come on in...

Idee per una grande stanza da bagno padronale costiera con ante in stile shaker, ante nere, vasca freestanding, vasca/doccia, WC a due pezzi, piastrelle bianche, piastrelle diamantate, pareti grigie, pavimento in gres porcellanato, lavabo da incasso, top in quarzo composito, pavimento bianco, top grigio, panca da doccia, due lavabi, mobile bagno incassato e carta da parati

Charming bathroom with beautiful mosaic tile in the shower enclosed with a gorgeous glass shower door.
Meyer Design
Photos: Jody Kmetz
Foto di una piccola stanza da bagno con doccia country con ante grigie, WC a due pezzi, pareti beige, pavimento con piastrelle in ceramica, lavabo sottopiano, top in onice, pavimento marrone, porta doccia a battente, top grigio, consolle stile comò, doccia alcova, piastrelle bianche, piastrelle in ceramica, panca da doccia, un lavabo, mobile bagno freestanding e carta da parati
Foto di una piccola stanza da bagno con doccia country con ante grigie, WC a due pezzi, pareti beige, pavimento con piastrelle in ceramica, lavabo sottopiano, top in onice, pavimento marrone, porta doccia a battente, top grigio, consolle stile comò, doccia alcova, piastrelle bianche, piastrelle in ceramica, panca da doccia, un lavabo, mobile bagno freestanding e carta da parati

Who wouldn't love to enjoy a "wine down" in this gorgeous primary bath? We gutted everything in this space, but kept the tub area. We updated the tub area with a quartz surround to modernize, installed a gorgeous water jet mosaic all over the floor and added a dark shiplap to tie in the custom vanity cabinets and barn doors. The separate double shower feels like a room in its own with gorgeous tile inset shampoo shelf and updated plumbing fixtures.
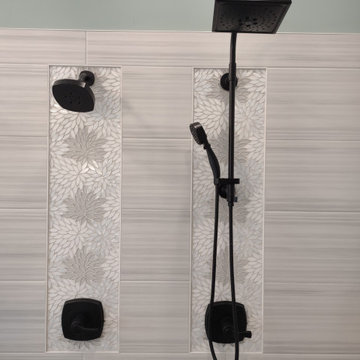
Complete update on this 'builder-grade' 1990's primary bathroom - not only to improve the look but also the functionality of this room. Such an inspiring and relaxing space now ...
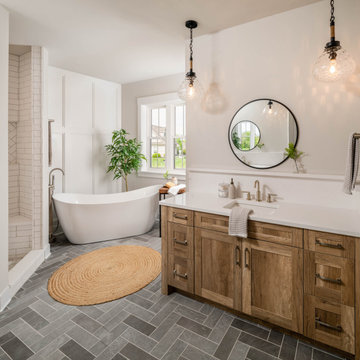
Foto di una stanza da bagno country con ante in stile shaker, ante in legno scuro, vasca freestanding, pareti bianche, lavabo sottopiano, pavimento grigio, top bianco, un lavabo, mobile bagno incassato e pannellatura

Black and White bathroom. Accent tile in shower. Hexagon floor tile. Shiplap wall behind sinks. Floating shelves and Round mirror. Gold Hardware.
Idee per una stanza da bagno per bambini tradizionale con ante in stile shaker, ante nere, vasca ad angolo, vasca/doccia, pistrelle in bianco e nero, piastrelle in ceramica, pareti bianche, pavimento con piastrelle in ceramica, lavabo sottopiano, top in granito, pavimento bianco, doccia con tenda, top bianco, un lavabo, mobile bagno incassato e pareti in perlinato
Idee per una stanza da bagno per bambini tradizionale con ante in stile shaker, ante nere, vasca ad angolo, vasca/doccia, pistrelle in bianco e nero, piastrelle in ceramica, pareti bianche, pavimento con piastrelle in ceramica, lavabo sottopiano, top in granito, pavimento bianco, doccia con tenda, top bianco, un lavabo, mobile bagno incassato e pareti in perlinato

Large master bath with freestanding custom vanity cabinet designed to look like a piece of furniture
Idee per una grande stanza da bagno padronale classica con piastrelle bianche, piastrelle diamantate, pareti bianche, pavimento in gres porcellanato, pavimento grigio, porta doccia a battente, pareti in perlinato, vasca da incasso e doccia ad angolo
Idee per una grande stanza da bagno padronale classica con piastrelle bianche, piastrelle diamantate, pareti bianche, pavimento in gres porcellanato, pavimento grigio, porta doccia a battente, pareti in perlinato, vasca da incasso e doccia ad angolo
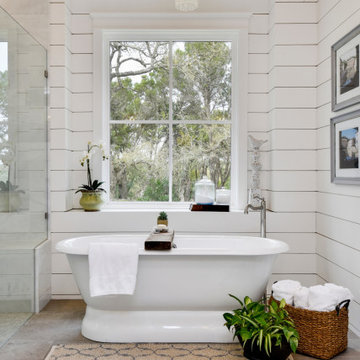
Immagine di una stanza da bagno padronale rustica con vasca freestanding, pareti bianche, pavimento grigio, soffitto a volta e pareti in perlinato

The kids bath has a generous window to allow views of the large street lot below.
Ispirazione per una stanza da bagno country di medie dimensioni con ante in stile shaker, ante in legno chiaro, pareti bianche, pavimento con piastrelle a mosaico, top in marmo, pavimento nero, top bianco, due lavabi, pareti in perlinato e mobile bagno incassato
Ispirazione per una stanza da bagno country di medie dimensioni con ante in stile shaker, ante in legno chiaro, pareti bianche, pavimento con piastrelle a mosaico, top in marmo, pavimento nero, top bianco, due lavabi, pareti in perlinato e mobile bagno incassato

This 3,036 sq. ft custom farmhouse has layers of character on the exterior with metal roofing, cedar impressions and board and batten siding details. Inside, stunning hickory storehouse plank floors cover the home as well as other farmhouse inspired design elements such as sliding barn doors. The house has three bedrooms, two and a half bathrooms, an office, second floor laundry room, and a large living room with cathedral ceilings and custom fireplace.
Photos by Tessa Manning

Ispirazione per una stanza da bagno per bambini costiera di medie dimensioni con ante con riquadro incassato, ante grigie, vasca ad alcova, vasca/doccia, WC monopezzo, piastrelle bianche, pareti multicolore, lavabo sottopiano, top in superficie solida, pavimento multicolore, doccia con tenda, top bianco, piastrelle diamantate, pavimento in marmo, nicchia, due lavabi, mobile bagno incassato e carta da parati

Photography by Michael J. Lee
Immagine di una stanza da bagno padronale classica di medie dimensioni con lavabo sottopiano, ante lisce, ante grigie, top in quarzo composito, doccia alcova, WC monopezzo, piastrelle grigie, piastrelle in gres porcellanato, pareti grigie e pavimento in gres porcellanato
Immagine di una stanza da bagno padronale classica di medie dimensioni con lavabo sottopiano, ante lisce, ante grigie, top in quarzo composito, doccia alcova, WC monopezzo, piastrelle grigie, piastrelle in gres porcellanato, pareti grigie e pavimento in gres porcellanato
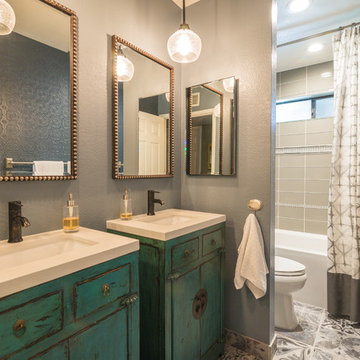
Idee per una stanza da bagno padronale chic con lavabo a bacinella, ante con finitura invecchiata, vasca ad alcova, vasca/doccia, piastrelle beige, pareti grigie e ante lisce
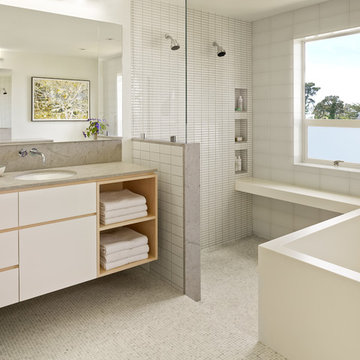
Cesar Rubio
Hulburd Design transformed a 1920s French Provincial-style home to accommodate a family of five with guest quarters. The family frequently entertains and loves to cook. This, along with their extensive modern art collection and Scandinavian aesthetic informed the clean, lively palette.
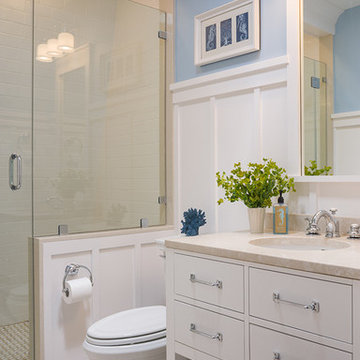
Warren Jagger
Esempio di una stanza da bagno vittoriana con ante bianche e pareti blu
Esempio di una stanza da bagno vittoriana con ante bianche e pareti blu
Stanze da Bagno beige - Foto e idee per arredare
6