Stanze da Bagno beige con zona vasca/doccia separata - Foto e idee per arredare
Filtra anche per:
Budget
Ordina per:Popolari oggi
161 - 180 di 2.143 foto
1 di 3
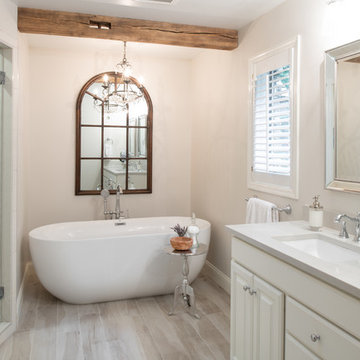
The master bathroom highlights are the Caesarstone countertops, the sleek shower wall and floor tile and the reclaimed wood beam from Manomin Resawn Timbers.
Scott Amundson Photography, LLC
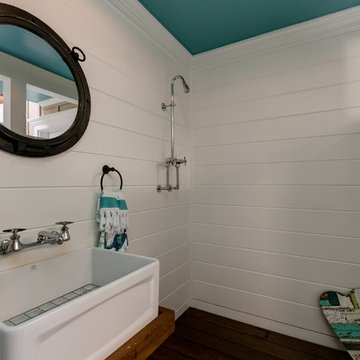
two fish digital
Immagine di una stanza da bagno stile marinaro di medie dimensioni con ante in stile shaker, ante bianche, zona vasca/doccia separata, piastrelle bianche, pareti bianche, pavimento in legno massello medio, lavabo a consolle, pavimento beige e doccia aperta
Immagine di una stanza da bagno stile marinaro di medie dimensioni con ante in stile shaker, ante bianche, zona vasca/doccia separata, piastrelle bianche, pareti bianche, pavimento in legno massello medio, lavabo a consolle, pavimento beige e doccia aperta
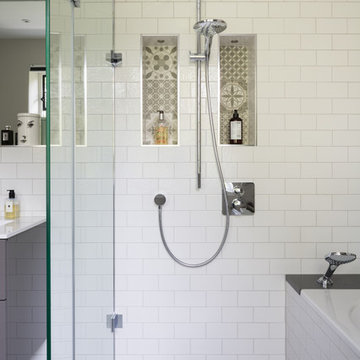
Paul Craig
Ispirazione per una stanza da bagno design di medie dimensioni con ante lisce, ante grigie, zona vasca/doccia separata, piastrelle diamantate, pareti bianche, pavimento in laminato, lavabo sospeso, pavimento grigio e doccia aperta
Ispirazione per una stanza da bagno design di medie dimensioni con ante lisce, ante grigie, zona vasca/doccia separata, piastrelle diamantate, pareti bianche, pavimento in laminato, lavabo sospeso, pavimento grigio e doccia aperta
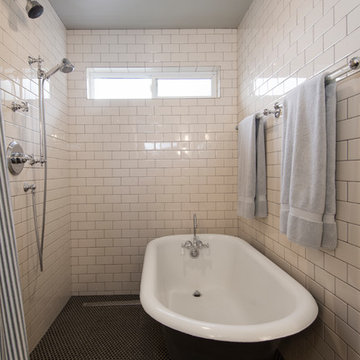
Foto di una stanza da bagno padronale classica di medie dimensioni con consolle stile comò, ante con finitura invecchiata, vasca con piedi a zampa di leone, zona vasca/doccia separata, WC monopezzo, piastrelle bianche, piastrelle diamantate, pareti grigie, pavimento in gres porcellanato, lavabo sottopiano, top in quarzite, pavimento nero e doccia con tenda
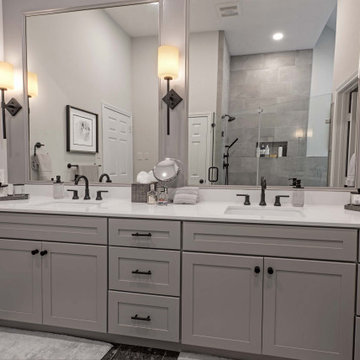
We gutted this outdated 1980's traditional Master Bathroom and transformed it into a modern/contemporary space for our bachelor client. We kept the details simple with black minimalistic hardware and matching plumbing fixtures. The 60" tall framed mirrors and oversized modern sconces give a lasting impression. The double vanity is 10 ft long and has an incredible amount of storage. The expansive shower and 70" square jacuzzi bathtub have been enclosed with tempered glass to create a "wet room" effect. We kept the toilet room separate from these more luxurious features of the bathroom.
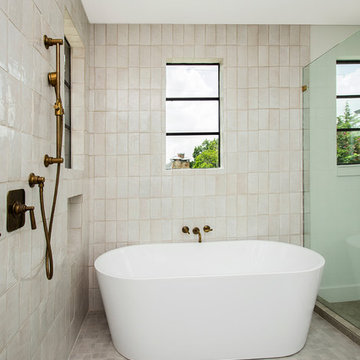
Spanish Modern Custom Home approx 4900 sq feet in Dallas, Texas, Bluffview, with high end and quality DaVinci Roof, Durango Windows & Doors, Milgard Windows, custom cabinetry
Architect: hdesign - Sarah Harper, AIA, LEED AP - Harper Design Projects
Builder: Greg Jeffers Custom Homes
Designer: Shelley Marron Interiors
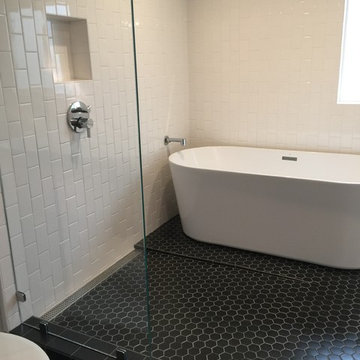
Immagine di una grande stanza da bagno padronale classica con vasca freestanding, zona vasca/doccia separata, piastrelle bianche, piastrelle diamantate, pavimento nero e doccia aperta
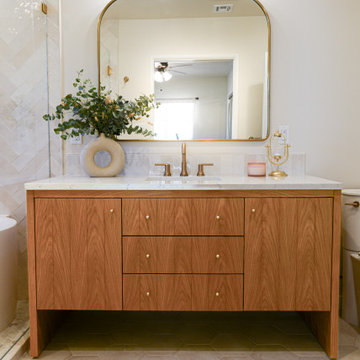
Foto di una stanza da bagno padronale moderna di medie dimensioni con ante lisce, ante in legno chiaro, vasca ad angolo, zona vasca/doccia separata, WC a due pezzi, piastrelle bianche, piastrelle in ceramica, pareti bianche, pavimento con piastrelle in ceramica, lavabo sottopiano, top in quarzo composito, pavimento beige, porta doccia a battente, top bianco, nicchia, un lavabo e mobile bagno freestanding
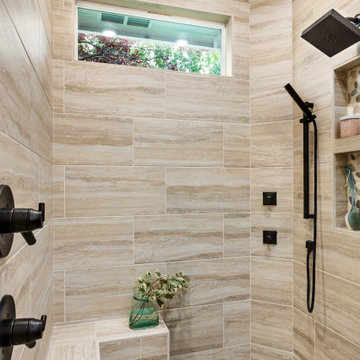
Ispirazione per una grande stanza da bagno padronale minimalista con ante in stile shaker, ante in legno bruno, zona vasca/doccia separata, bidè, piastrelle beige, piastrelle in gres porcellanato, pareti beige, pavimento con piastrelle in ceramica, lavabo sottopiano, top in quarzo composito, pavimento beige, porta doccia a battente, top bianco, toilette, due lavabi e mobile bagno incassato
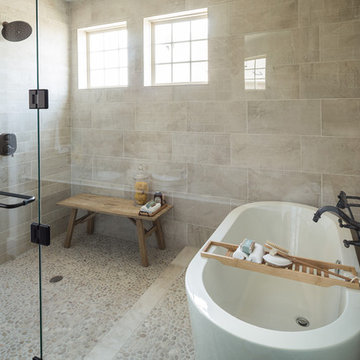
With mature family buyers and empty-nesters in mind, this home has been inspired by an Italian
lifestyle embodying the importance of family and friends. The exterior and the interior are tied together. The cottage elevation radiates a nostalgic charm and continues inside the home. The designers used a mood palette to create continuity making the home comfortable and relaxing. The interiors are designed to welcome family and friends with a warm atmosphere that transmits peace and serenity.
A Grand ARDA for Model Home Design goes to
Ashton Woods
Designers: Centro Stile
From: Roswell, Georgia
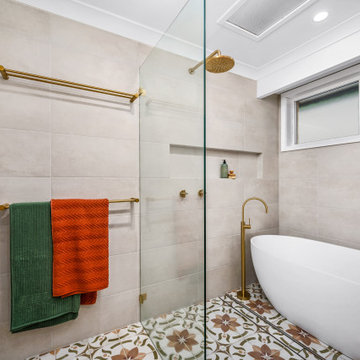
Ispirazione per un'ampia stanza da bagno padronale stile shabby con ante lisce, ante in legno scuro, vasca freestanding, zona vasca/doccia separata, WC a due pezzi, piastrelle grigie, pareti grigie, lavabo a bacinella, pavimento multicolore, doccia aperta, top bianco, nicchia, un lavabo e mobile bagno sospeso

This stunning master bath remodel is a place of peace and solitude from the soft muted hues of white, gray and blue to the luxurious deep soaking tub and shower area with a combination of multiple shower heads and body jets. The frameless glass shower enclosure furthers the open feel of the room, and showcases the shower’s glittering mosaic marble and polished nickel fixtures.

Our clients decided to take their childhood home down to the studs and rebuild into a contemporary three-story home filled with natural light. We were struck by the architecture of the home and eagerly agreed to provide interior design services for their kitchen, three bathrooms, and general finishes throughout. The home is bright and modern with a very controlled color palette, clean lines, warm wood tones, and variegated tiles.

This master bath layout was large, but awkward, with faux Grecian columns flanking a huge corner tub. He prefers showers; she always bathes. This traditional bath had an outdated appearance and had not worn well over time. The owners sought a more personalized and inviting space with increased functionality.
The new design provides a larger shower, free-standing tub, increased storage, a window for the water-closet and a large combined walk-in closet. This contemporary spa-bath offers a dedicated space for each spouse and tremendous storage.
The white dimensional tile catches your eye – is it wallpaper OR tile? You have to see it to believe!
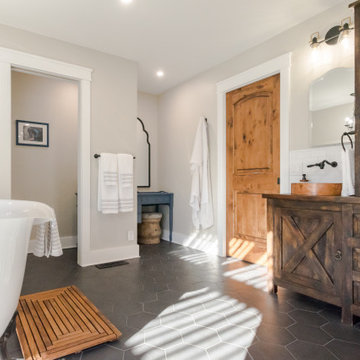
Ispirazione per una stanza da bagno stile rurale con consolle stile comò, ante con finitura invecchiata, vasca con piedi a zampa di leone, zona vasca/doccia separata, piastrelle bianche, piastrelle in ceramica, pavimento con piastrelle in ceramica, lavabo a bacinella, top in legno, pavimento nero, porta doccia a battente, panca da doccia, due lavabi e mobile bagno freestanding
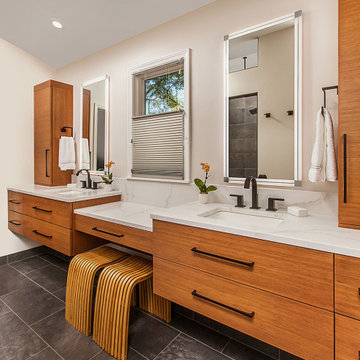
Unique to this bathroom is the singular wall hung vanity wall. Horizontal bamboo mixed perfectly with the oversized porcelain tiles, clean white quartz countertops and black fixtures. Backlit vanity mirrors kept the minimalistic design intact.

Ispirazione per una grande stanza da bagno padronale nordica con ante in stile shaker, ante in legno scuro, vasca freestanding, zona vasca/doccia separata, WC monopezzo, piastrelle bianche, piastrelle a mosaico, pareti bianche, pavimento con piastrelle a mosaico, lavabo a bacinella, top in quarzite, pavimento multicolore, doccia aperta, top grigio e due lavabi
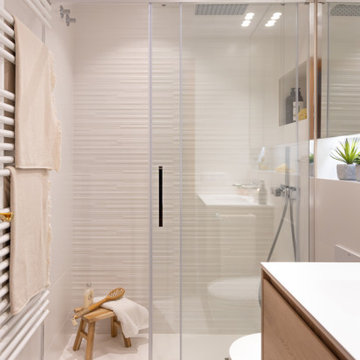
Ispirazione per una piccola stanza da bagno con doccia moderna con consolle stile comò, ante marroni, zona vasca/doccia separata, WC monopezzo, piastrelle beige, piastrelle in ceramica, pavimento in gres porcellanato, top in quarzo composito, pavimento marrone, porta doccia scorrevole, top bianco, toilette, un lavabo e mobile bagno sospeso
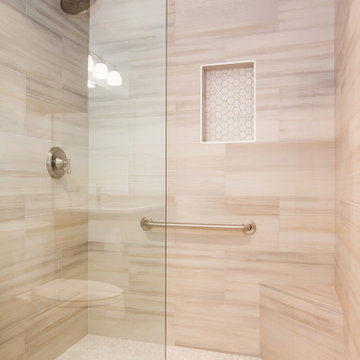
Esempio di una grande stanza da bagno con doccia moderna con ante lisce, ante marroni, zona vasca/doccia separata, WC a due pezzi, piastrelle beige, piastrelle effetto legno, pareti bianche, pavimento con piastrelle in ceramica, lavabo sottopiano, pavimento beige, doccia aperta, top bianco, un lavabo e mobile bagno incassato
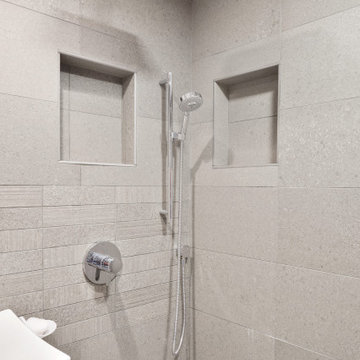
Esempio di una stanza da bagno etnica di medie dimensioni con nessun'anta, ante bianche, zona vasca/doccia separata, WC sospeso, piastrelle grigie, piastrelle in gres porcellanato, pavimento con piastrelle a mosaico, lavabo sospeso, doccia aperta, nicchia, un lavabo e mobile bagno sospeso
Stanze da Bagno beige con zona vasca/doccia separata - Foto e idee per arredare
9