Stanze da Bagno beige con vasca giapponese - Foto e idee per arredare
Filtra anche per:
Budget
Ordina per:Popolari oggi
81 - 100 di 295 foto
1 di 3

Hinoki soaking tub with Waterworks "Arroyo" tile in Shoal color were used at all wet wall locations. Photo by Clark Dugger
Ispirazione per una grande stanza da bagno padronale chic con ante in stile shaker, ante in legno chiaro, vasca giapponese, piastrelle in ceramica, pareti bianche, top in saponaria, piastrelle beige e parquet chiaro
Ispirazione per una grande stanza da bagno padronale chic con ante in stile shaker, ante in legno chiaro, vasca giapponese, piastrelle in ceramica, pareti bianche, top in saponaria, piastrelle beige e parquet chiaro

"Victoria Point" farmhouse barn home by Yankee Barn Homes, customized by Paul Dierkes, Architect. Primary bathroom with open beamed ceiling. Floating double vanity of black marble. Japanese soaking tub. Walls of subway tile. Windows by Marvin.
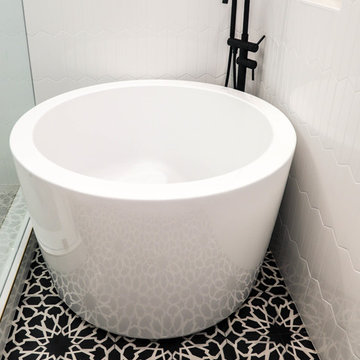
Los Angeles, CA - Complete Bathroom Remodel
Installation of floor, shower and backsplash tile, vanity and all plumbing and electrical requirements per the project.
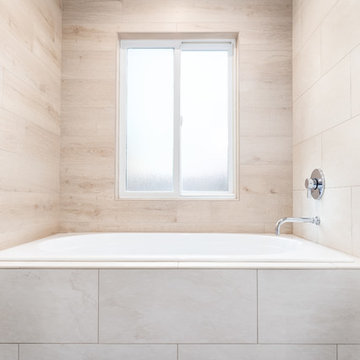
Jesse Beer Photography
Ispirazione per una grande stanza da bagno padronale tradizionale con ante lisce, vasca giapponese, vasca/doccia, WC a due pezzi, piastrelle beige, lavabo a bacinella, porta doccia a battente e top blu
Ispirazione per una grande stanza da bagno padronale tradizionale con ante lisce, vasca giapponese, vasca/doccia, WC a due pezzi, piastrelle beige, lavabo a bacinella, porta doccia a battente e top blu
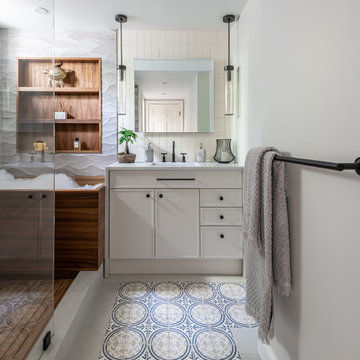
Functional Fix - Kitchen Design by #Meghan in Chevy Chase, DC
Photography by Keith Miller Keiana Photography http://www.gilmerkitchens.com/portfolio-2/#
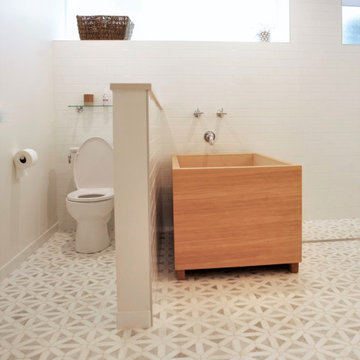
Foto di una grande stanza da bagno classica con vasca giapponese, WC a due pezzi, piastrelle bianche, piastrelle diamantate, pareti bianche, pavimento in gres porcellanato e pavimento multicolore
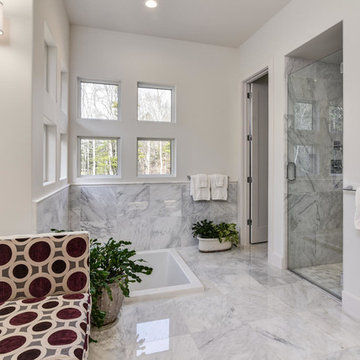
The master bathroom features a Japanese soaking tub.
Immagine di una piccola stanza da bagno padronale rustica con ante con riquadro incassato, ante bianche, vasca giapponese, doccia alcova, WC monopezzo, piastrelle bianche, piastrelle di marmo, pareti bianche, pavimento in marmo, lavabo da incasso, top in marmo, pavimento bianco e porta doccia a battente
Immagine di una piccola stanza da bagno padronale rustica con ante con riquadro incassato, ante bianche, vasca giapponese, doccia alcova, WC monopezzo, piastrelle bianche, piastrelle di marmo, pareti bianche, pavimento in marmo, lavabo da incasso, top in marmo, pavimento bianco e porta doccia a battente
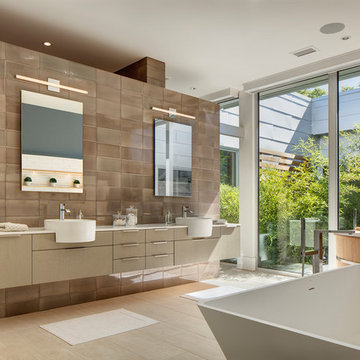
Darris Harris
Idee per una grande stanza da bagno padronale minimal con ante lisce, vasca giapponese, piastrelle in ceramica, pareti bianche, pavimento in gres porcellanato, lavabo a bacinella, top in quarzo composito, pavimento beige, ante beige e piastrelle marroni
Idee per una grande stanza da bagno padronale minimal con ante lisce, vasca giapponese, piastrelle in ceramica, pareti bianche, pavimento in gres porcellanato, lavabo a bacinella, top in quarzo composito, pavimento beige, ante beige e piastrelle marroni
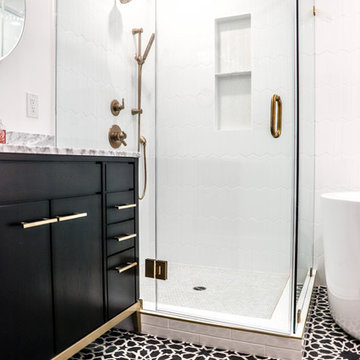
Los Angeles, CA - Complete Bathroom Remodel
Installation of floor, shower and backsplash tile, vanity and all plumbing and electrical requirements per the project.

The design of this remodel of a small two-level residence in Noe Valley reflects the owner's passion for Japanese architecture. Having decided to completely gut the interior partitions, we devised a better-arranged floor plan with traditional Japanese features, including a sunken floor pit for dining and a vocabulary of natural wood trim and casework. Vertical grain Douglas Fir takes the place of Hinoki wood traditionally used in Japan. Natural wood flooring, soft green granite and green glass backsplashes in the kitchen further develop the desired Zen aesthetic. A wall to wall window above the sunken bath/shower creates a connection to the outdoors. Privacy is provided through the use of switchable glass, which goes from opaque to clear with a flick of a switch. We used in-floor heating to eliminate the noise associated with forced-air systems.
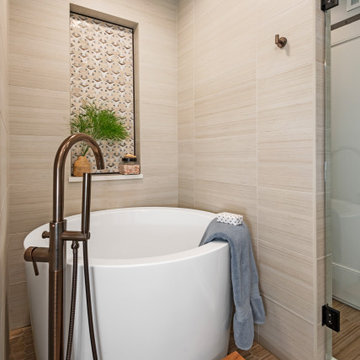
Beautiful renovation of a primary bathroom that created a wet room where a Japanese soaking tub and rain head shower reside with a custom niche enclosure for towels and grooming products. Quarter sawn white oak cabinets stained in a zinc finish speak to the dark finish on the faucets and other hardware. The bathroom opens into a large, walk-in closet area.

The Soaking Tub! I love working with clients that have ideas that I have been waiting to bring to life. All of the owner requests were things I had been wanting to try in an Oasis model. The table and seating area in the circle window bump out that normally had a bar spanning the window; the round tub with the rounded tiled wall instead of a typical angled corner shower; an extended loft making a big semi circle window possible that follows the already curved roof. These were all ideas that I just loved and was happy to figure out. I love how different each unit can turn out to fit someones personality.
The Oasis model is known for its giant round window and shower bump-out as well as 3 roof sections (one of which is curved). The Oasis is built on an 8x24' trailer. We build these tiny homes on the Big Island of Hawaii and ship them throughout the Hawaiian Islands.
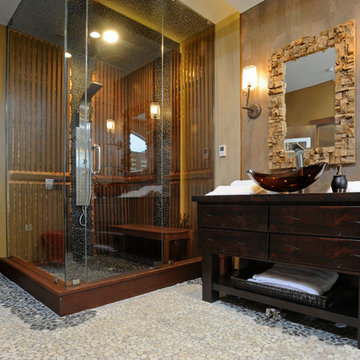
Interior Design- Designing Dreams by Ajay
Immagine di una stanza da bagno eclettica di medie dimensioni con lavabo a bacinella, ante lisce, ante con finitura invecchiata, top in legno, WC sospeso, piastrelle multicolore, piastrelle in pietra, pareti multicolore, pavimento con piastrelle di ciottoli, vasca giapponese e doccia ad angolo
Immagine di una stanza da bagno eclettica di medie dimensioni con lavabo a bacinella, ante lisce, ante con finitura invecchiata, top in legno, WC sospeso, piastrelle multicolore, piastrelle in pietra, pareti multicolore, pavimento con piastrelle di ciottoli, vasca giapponese e doccia ad angolo
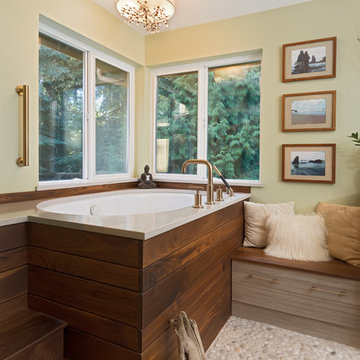
Esempio di una grande stanza da bagno padronale etnica con ante lisce, ante grigie, vasca giapponese, piastrelle verdi, piastrelle a mosaico, pareti verdi, pavimento in gres porcellanato, lavabo sottopiano, top in quarzo composito, pavimento grigio, doccia alcova, porta doccia scorrevole e top bianco
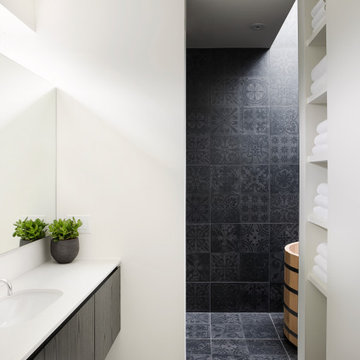
The master ensuite includes an over-sized walk-in shower and a custom built Japanese style cedar bathtub. An extra large skylight above the tub and a clerestory above the mirror provide for lots of natural light, and a large format patterned tile in the shower/tub space provides texture and contrast to an otherwise clean space. A separate water closet (not pictured, to the right) removes the toilet from the larger room, keeping the vanity and tub space tranquil and clean.
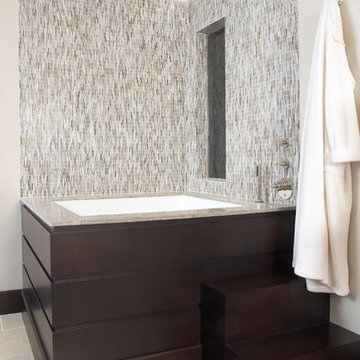
Foto di un'ampia stanza da bagno padronale minimalista con ante con bugna sagomata, ante in legno bruno, vasca giapponese, doccia doppia, WC monopezzo, piastrelle blu, piastrelle di vetro, pareti beige, pavimento in pietra calcarea, lavabo sottopiano e top in pietra calcarea
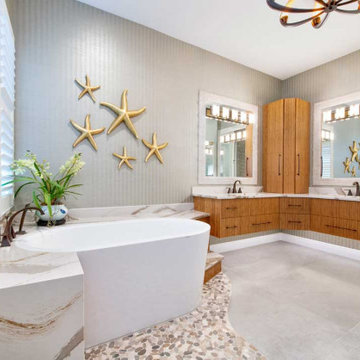
The Japanese soaking tub was designed with built-in stairs and the tub deck was designed using the same Cambria and bamboo finishes as the vanity. The floor around the bathtub was accented with Riverstone pebble tile flooring that flows into the adjacent open shower to tie the two spaces together.
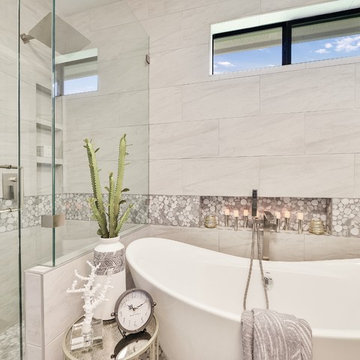
Idee per una stanza da bagno padronale minimalista con ante a filo, ante grigie, vasca giapponese, doccia ad angolo, WC a due pezzi, piastrelle in pietra, pareti grigie, pavimento con piastrelle in ceramica, lavabo sottopiano, top in marmo, pavimento multicolore, porta doccia a battente e top bianco
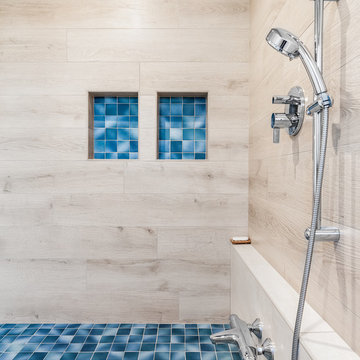
Jesse Beer Photography
Immagine di una grande stanza da bagno padronale classica con ante lisce, vasca giapponese, vasca/doccia, WC a due pezzi, piastrelle beige, lavabo a bacinella, porta doccia a battente e top blu
Immagine di una grande stanza da bagno padronale classica con ante lisce, vasca giapponese, vasca/doccia, WC a due pezzi, piastrelle beige, lavabo a bacinella, porta doccia a battente e top blu
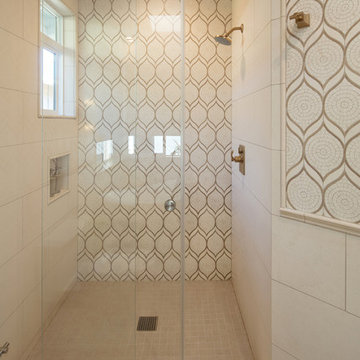
Classy Coastal
Interior Design: Jan Kepler and Stephanie Rothbauer
General Contractor: Mountain Pacific Builders
Custom Cabinetry: Plato Woodwork
Photography: Elliott Johnson
Stanze da Bagno beige con vasca giapponese - Foto e idee per arredare
5