Stanze da Bagno beige con top in superficie solida - Foto e idee per arredare
Filtra anche per:
Budget
Ordina per:Popolari oggi
121 - 140 di 6.401 foto
1 di 3

This Waukesha bathroom remodel was unique because the homeowner needed wheelchair accessibility. We designed a beautiful master bathroom and met the client’s ADA bathroom requirements.
Original Space
The old bathroom layout was not functional or safe. The client could not get in and out of the shower or maneuver around the vanity or toilet. The goal of this project was ADA accessibility.
ADA Bathroom Requirements
All elements of this bathroom and shower were discussed and planned. Every element of this Waukesha master bathroom is designed to meet the unique needs of the client. Designing an ADA bathroom requires thoughtful consideration of showering needs.
Open Floor Plan – A more open floor plan allows for the rotation of the wheelchair. A 5-foot turning radius allows the wheelchair full access to the space.
Doorways – Sliding barn doors open with minimal force. The doorways are 36” to accommodate a wheelchair.
Curbless Shower – To create an ADA shower, we raised the sub floor level in the bedroom. There is a small rise at the bedroom door and the bathroom door. There is a seamless transition to the shower from the bathroom tile floor.
Grab Bars – Decorative grab bars were installed in the shower, next to the toilet and next to the sink (towel bar).
Handheld Showerhead – The handheld Delta Palm Shower slips over the hand for easy showering.
Shower Shelves – The shower storage shelves are minimalistic and function as handhold points.
Non-Slip Surface – Small herringbone ceramic tile on the shower floor prevents slipping.
ADA Vanity – We designed and installed a wheelchair accessible bathroom vanity. It has clearance under the cabinet and insulated pipes.
Lever Faucet – The faucet is offset so the client could reach it easier. We installed a lever operated faucet that is easy to turn on/off.
Integrated Counter/Sink – The solid surface counter and sink is durable and easy to clean.
ADA Toilet – The client requested a bidet toilet with a self opening and closing lid. ADA bathroom requirements for toilets specify a taller height and more clearance.
Heated Floors – WarmlyYours heated floors add comfort to this beautiful space.
Linen Cabinet – A custom linen cabinet stores the homeowners towels and toiletries.
Style
The design of this bathroom is light and airy with neutral tile and simple patterns. The cabinetry matches the existing oak woodwork throughout the home.
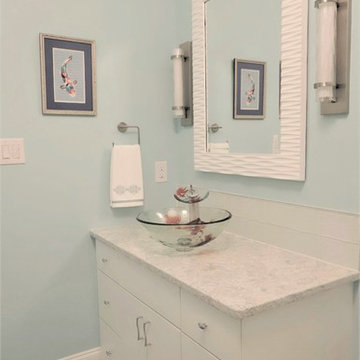
Water-like 12x24 floor tile. Coy inspired guest bathroom, complete with waves and ripples found on the mirror frame, the backsplash tile and even on the glass wall sconces.
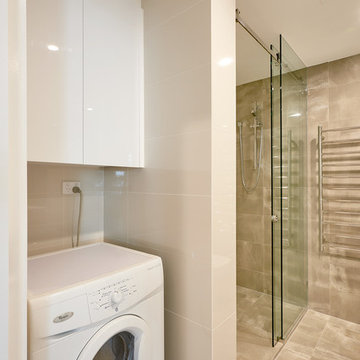
In small spaces such as this, not having any wasted space is key. This bathroom has also been converted to include a laundry area. The washer and some overhead cupboards allow the resident to achieve efficiency in the home.
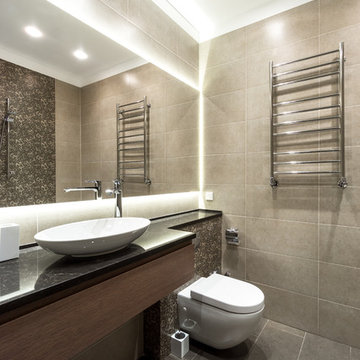
фото: Виктор Чернышов
Esempio di una stanza da bagno contemporanea di medie dimensioni con ante lisce, ante in legno scuro, piastrelle beige, piastrelle in gres porcellanato, pavimento in gres porcellanato, lavabo a bacinella, top in superficie solida, pavimento grigio, top nero e WC sospeso
Esempio di una stanza da bagno contemporanea di medie dimensioni con ante lisce, ante in legno scuro, piastrelle beige, piastrelle in gres porcellanato, pavimento in gres porcellanato, lavabo a bacinella, top in superficie solida, pavimento grigio, top nero e WC sospeso
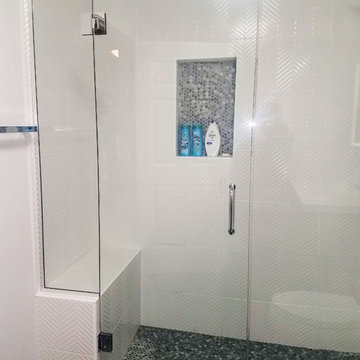
Idee per una grande stanza da bagno con doccia moderna con ante lisce, ante grigie, doccia alcova, WC monopezzo, piastrelle bianche, piastrelle in ceramica, pareti grigie, pavimento in gres porcellanato, lavabo integrato, top in superficie solida, pavimento nero e porta doccia a battente

Our owners were looking to upgrade their master bedroom into a hotel-like oasis away from the world with a rustic "ski lodge" feel. The bathroom was gutted, we added some square footage from a closet next door and created a vaulted, spa-like bathroom space with a feature soaking tub. We connected the bedroom to the sitting space beyond to make sure both rooms were able to be used and work together. Added some beams to dress up the ceilings along with a new more modern soffit ceiling complete with an industrial style ceiling fan. The master bed will be positioned at the actual reclaimed barn-wood wall...The gas fireplace is see-through to the sitting area and ties the large space together with a warm accent. This wall is coated in a beautiful venetian plaster. Also included 2 walk-in closet spaces (being fitted with closet systems) and an exercise room.
Pros that worked on the project included: Holly Nase Interiors, S & D Renovations (who coordinated all of the construction), Agentis Kitchen & Bath, Veneshe Master Venetian Plastering, Stoves & Stuff Fireplaces
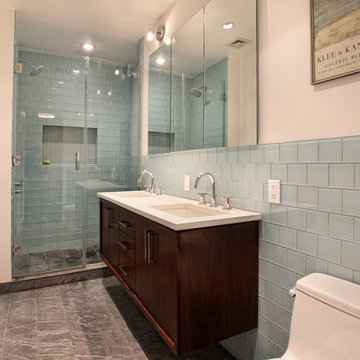
Located on one of Tribeca’s most charming cobblestone blocks, we renovated a one bedroom loft into a two bedroom space, to comfortably accommodate a growing family. The baths were completely renovated as well. The results are serene and inviting.
Custom walnut vanity,
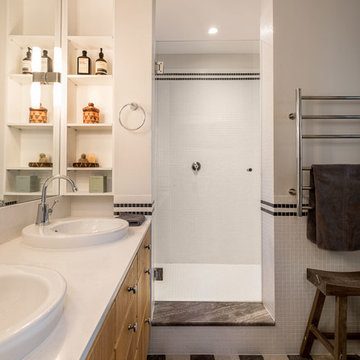
Master bath. Caesar stone countertop, Ikea cabinets, marble floor and threshold, glass tile at the shower.
Photo by: Andrew Krucko
Esempio di una grande stanza da bagno padronale minimal con lavabo da incasso, ante lisce, ante in legno scuro, piastrelle bianche, piastrelle a mosaico, pareti bianche, zona vasca/doccia separata, pavimento in gres porcellanato, top in superficie solida, pavimento multicolore, doccia aperta e top bianco
Esempio di una grande stanza da bagno padronale minimal con lavabo da incasso, ante lisce, ante in legno scuro, piastrelle bianche, piastrelle a mosaico, pareti bianche, zona vasca/doccia separata, pavimento in gres porcellanato, top in superficie solida, pavimento multicolore, doccia aperta e top bianco

This lovely Nantucket-style home was craving an update and one that worked well with today's family and lifestyle. The remodel included a full kitchen remodel, a reworking of the back entrance to include the conversion of a tuck-under garage stall into a rec room and full bath, a lower level mudroom equipped with a dog wash and a dumbwaiter to transport heavy groceries to the kitchen, an upper-level mudroom with enclosed lockers, which is off the powder room and laundry room, and finally, a remodel of one of the upper-level bathrooms.
The homeowners wanted to preserve the structure and style of the home which resulted in pulling out the Nantucket inherent bones as well as creating those cozy spaces needed in Minnesota, resulting in the perfect marriage of styles and a remodel that works today's busy family.
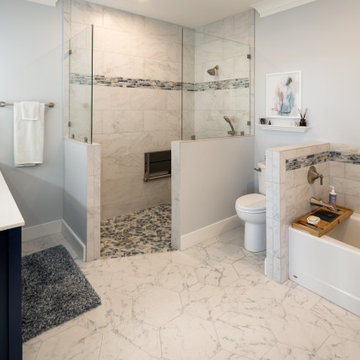
Idee per una stanza da bagno padronale classica con ante in stile shaker, ante blu, vasca da incasso, doccia ad angolo, pareti bianche, pavimento in gres porcellanato, top in superficie solida, pavimento bianco, doccia aperta, top bianco, due lavabi e mobile bagno freestanding
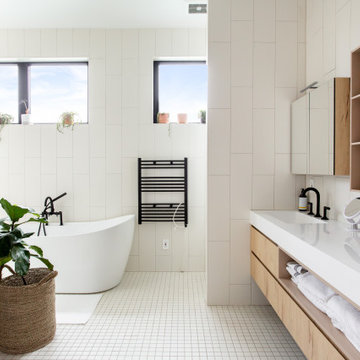
Foto di una stanza da bagno padronale country di medie dimensioni con consolle stile comò, ante marroni, vasca freestanding, doccia aperta, piastrelle bianche, piastrelle in gres porcellanato, pareti bianche, pavimento in gres porcellanato, lavabo integrato, top in superficie solida, pavimento bianco, doccia aperta, top bianco, due lavabi e mobile bagno sospeso
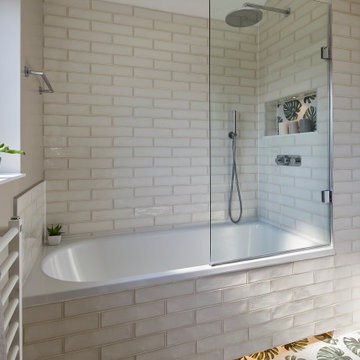
Ispirazione per una stanza da bagno per bambini tradizionale con vasca da incasso, vasca/doccia, WC a due pezzi, piastrelle bianche, piastrelle in ceramica, pareti beige, pavimento con piastrelle in ceramica, lavabo sospeso, top in superficie solida, pavimento multicolore, porta doccia a battente, top bianco e mobile bagno sospeso
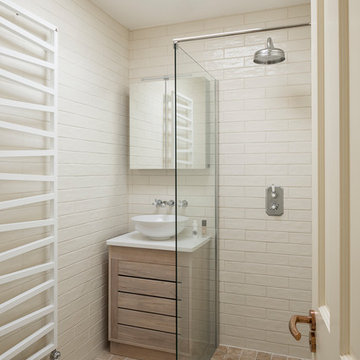
Photo by Chris Snook
Immagine di una piccola stanza da bagno con doccia tradizionale con ante lisce, ante in legno chiaro, doccia aperta, WC sospeso, piastrelle beige, piastrelle in gres porcellanato, pareti beige, pavimento in terracotta, lavabo a bacinella, top in superficie solida, pavimento beige e doccia aperta
Immagine di una piccola stanza da bagno con doccia tradizionale con ante lisce, ante in legno chiaro, doccia aperta, WC sospeso, piastrelle beige, piastrelle in gres porcellanato, pareti beige, pavimento in terracotta, lavabo a bacinella, top in superficie solida, pavimento beige e doccia aperta
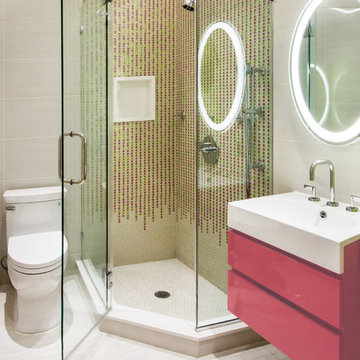
Photography: Donald Grant
Idee per una piccola stanza da bagno con doccia design con ante lisce, ante rosse, doccia ad angolo, WC monopezzo, lavabo integrato, top in superficie solida e porta doccia a battente
Idee per una piccola stanza da bagno con doccia design con ante lisce, ante rosse, doccia ad angolo, WC monopezzo, lavabo integrato, top in superficie solida e porta doccia a battente
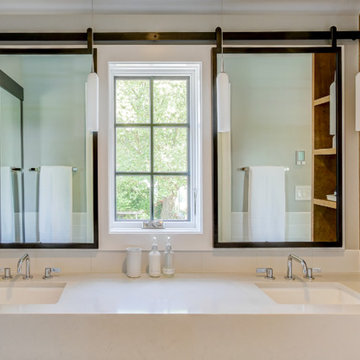
Photos by TCPeterson Photography.
Immagine di una stanza da bagno padronale tradizionale di medie dimensioni con piastrelle bianche, piastrelle in ceramica, lavabo sottopiano, top in superficie solida, ante in legno scuro e pareti grigie
Immagine di una stanza da bagno padronale tradizionale di medie dimensioni con piastrelle bianche, piastrelle in ceramica, lavabo sottopiano, top in superficie solida, ante in legno scuro e pareti grigie
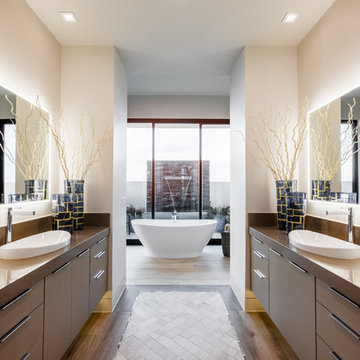
Esempio di un'ampia stanza da bagno padronale moderna con ante lisce, ante in legno bruno, vasca freestanding, pareti beige, parquet scuro, lavabo da incasso, top in superficie solida e pavimento multicolore
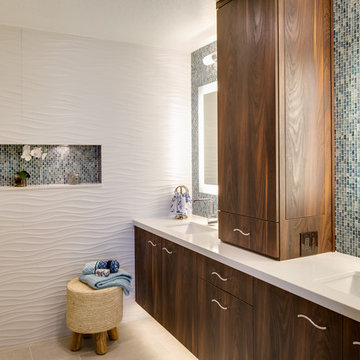
Idee per una stanza da bagno padronale contemporanea di medie dimensioni con ante lisce, ante in legno bruno, piastrelle multicolore, piastrelle a mosaico, pareti bianche, pavimento in gres porcellanato, lavabo sottopiano e top in superficie solida
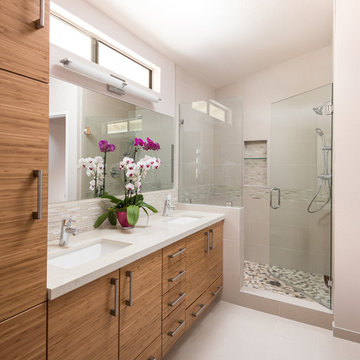
This Rancho Penasquitos master bath features Grohe Concetto CH faucets for the sinks, a Grohe Cosmo Hand Held shower head, AZ Basaltina floor and shower tile in matte ivory, Emser Tile's Lucente Servolo in linear mosiac for the back splash and accent tile in the shower, Emser Tile's Lucente Flat Venetian Pebble tile (medeici blend), and Kitchen Craft Cabinets Summit line in Horizontal Bamboo.
Photos by Scott Basile

Foto di una stanza da bagno con doccia minimal di medie dimensioni con ante lisce, ante in legno chiaro, WC sospeso, piastrelle bianche, piastrelle di vetro, pareti bianche, pavimento in travertino, lavabo integrato, top in superficie solida, un lavabo, mobile bagno sospeso e lavanderia
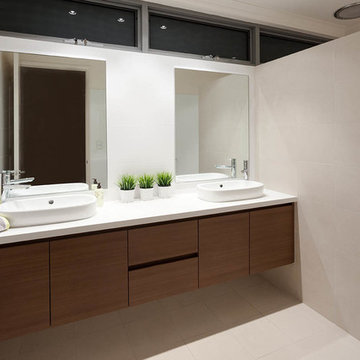
Ispirazione per una grande stanza da bagno moderna con ante lisce, ante in legno scuro, doccia alcova, piastrelle beige, piastrelle in ceramica, pareti beige, pavimento con piastrelle in ceramica, lavabo a bacinella, top in superficie solida, pavimento beige, doccia aperta e top bianco
Stanze da Bagno beige con top in superficie solida - Foto e idee per arredare
7