Stanze da Bagno beige con top in laminato - Foto e idee per arredare
Filtra anche per:
Budget
Ordina per:Popolari oggi
141 - 160 di 1.243 foto
1 di 3
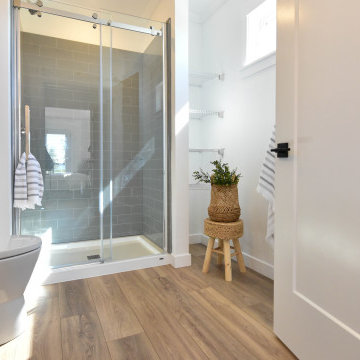
A smart master bathroom with vanity, above toilet and small vanity storage. A u-tile shower by MAAX and a large closet storage for linens.
Immagine di una stanza da bagno padronale costiera di medie dimensioni con ante in stile shaker, ante grigie, vasca ad alcova, doccia alcova, WC monopezzo, pareti beige, pavimento in laminato, lavabo da incasso, top in laminato, pavimento marrone, porta doccia scorrevole, top bianco, un lavabo e mobile bagno incassato
Immagine di una stanza da bagno padronale costiera di medie dimensioni con ante in stile shaker, ante grigie, vasca ad alcova, doccia alcova, WC monopezzo, pareti beige, pavimento in laminato, lavabo da incasso, top in laminato, pavimento marrone, porta doccia scorrevole, top bianco, un lavabo e mobile bagno incassato
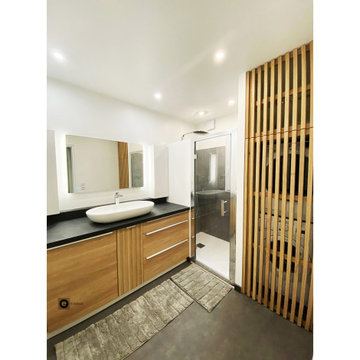
salle d'eau réalisée- Porte en Claustras avec miroir lumineux et douche à l'italienne.
Idee per una piccola stanza da bagno con doccia contemporanea con ante a persiana, ante marroni, doccia a filo pavimento, piastrelle grigie, piastrelle di cemento, pareti bianche, pavimento in linoleum, lavabo a consolle, top in laminato, pavimento nero, porta doccia a battente, top grigio, lavanderia, un lavabo, mobile bagno incassato e pareti in perlinato
Idee per una piccola stanza da bagno con doccia contemporanea con ante a persiana, ante marroni, doccia a filo pavimento, piastrelle grigie, piastrelle di cemento, pareti bianche, pavimento in linoleum, lavabo a consolle, top in laminato, pavimento nero, porta doccia a battente, top grigio, lavanderia, un lavabo, mobile bagno incassato e pareti in perlinato
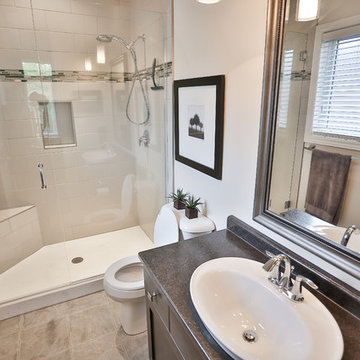
Matt Pennings
Foto di una stanza da bagno padronale tradizionale con ante in stile shaker, ante in legno bruno, doccia alcova, piastrelle bianche, piastrelle in gres porcellanato, pareti beige, pavimento in gres porcellanato, lavabo da incasso e top in laminato
Foto di una stanza da bagno padronale tradizionale con ante in stile shaker, ante in legno bruno, doccia alcova, piastrelle bianche, piastrelle in gres porcellanato, pareti beige, pavimento in gres porcellanato, lavabo da incasso e top in laminato
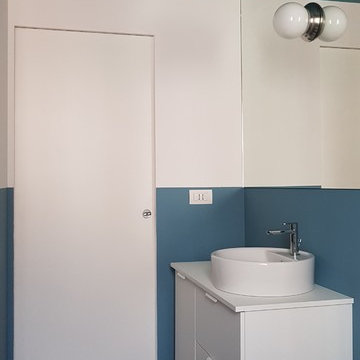
Vista del bagno padronale, prospettiva verso l'ingresso: mobile del bagno, con lavabo tondo da appoggio, porta in legno laccato colore bianco, finitura opaca, scorrevole del tipo raso muro, pareti e soffitto trattate a smalto colore turchese e bianco, specchio filomuro con foro per lampada.
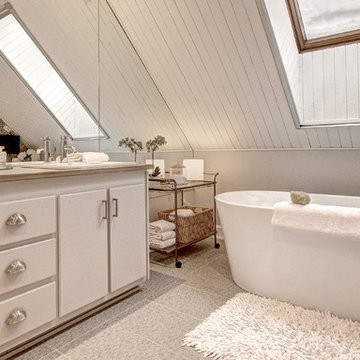
Designer & photos Lyne Brunet
Foto di una grande stanza da bagno padronale shabby-chic style con ante lisce, ante grigie, vasca freestanding, piastrelle grigie, piastrelle in ceramica, pareti grigie, pavimento con piastrelle in ceramica, lavabo da incasso e top in laminato
Foto di una grande stanza da bagno padronale shabby-chic style con ante lisce, ante grigie, vasca freestanding, piastrelle grigie, piastrelle in ceramica, pareti grigie, pavimento con piastrelle in ceramica, lavabo da incasso e top in laminato
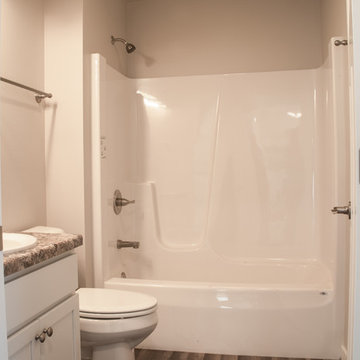
Idee per una piccola stanza da bagno con doccia chic con ante in stile shaker, ante bianche, vasca ad angolo, vasca/doccia, WC monopezzo, pareti beige, parquet scuro, lavabo da incasso, top in laminato, pavimento marrone, doccia con tenda e top multicolore
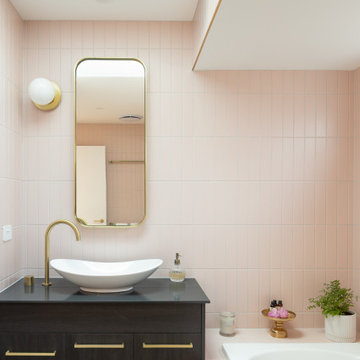
Idee per una stanza da bagno con doccia moderna di medie dimensioni con consolle stile comò, ante in legno bruno, vasca da incasso, WC monopezzo, piastrelle rosa, piastrelle a listelli, pareti rosa, pavimento con piastrelle in ceramica, lavabo a bacinella, top in laminato, pavimento grigio, porta doccia a battente, top nero, un lavabo e mobile bagno sospeso
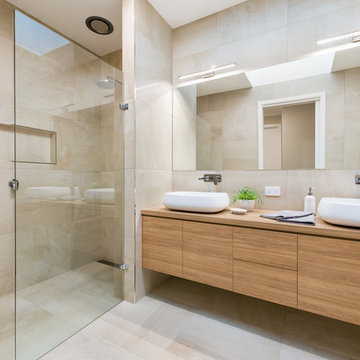
Idee per una grande stanza da bagno padronale contemporanea con consolle stile comò, ante in legno chiaro, vasca freestanding, doccia aperta, piastrelle beige, piastrelle in ceramica, pareti beige, pavimento con piastrelle in ceramica, lavabo a bacinella, top in laminato, pavimento beige e doccia aperta
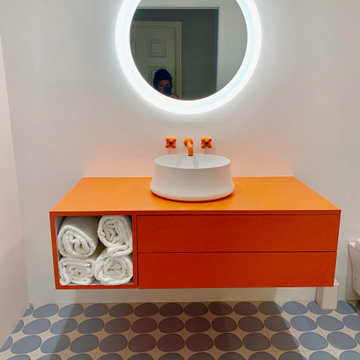
Hipster, cool, minimal and pop. Small, Narrow Bathroom with minimal light needed to add some brightness and pop of color floating vanities, wall-mounted water closets and illuminated vanity mirror. Orange glass shower door to shake it up.
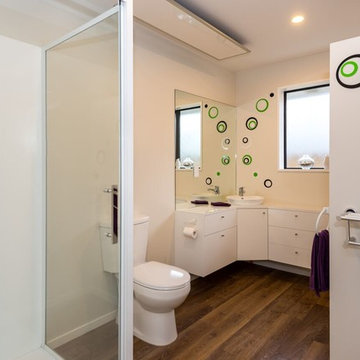
Wood Plus NZ
Kundycki Project corner vanity unit
Esempio di una stanza da bagno minimal con lavabo a bacinella, ante lisce, ante bianche, top in laminato, pareti beige e pavimento in vinile
Esempio di una stanza da bagno minimal con lavabo a bacinella, ante lisce, ante bianche, top in laminato, pareti beige e pavimento in vinile
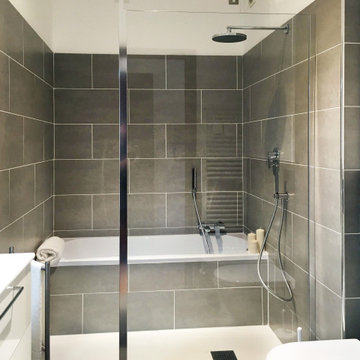
Large shower area in a modern bathroom
Foto di una stanza da bagno minimalista di medie dimensioni con ante bianche, vasca da incasso, vasca/doccia, bidè, piastrelle grigie, piastrelle in ceramica, pareti bianche, pavimento in cementine, lavabo da incasso, top in laminato, pavimento bianco, doccia aperta, top bianco, un lavabo e mobile bagno sospeso
Foto di una stanza da bagno minimalista di medie dimensioni con ante bianche, vasca da incasso, vasca/doccia, bidè, piastrelle grigie, piastrelle in ceramica, pareti bianche, pavimento in cementine, lavabo da incasso, top in laminato, pavimento bianco, doccia aperta, top bianco, un lavabo e mobile bagno sospeso
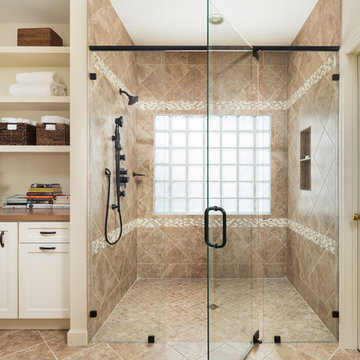
This bathroom renovation was for a retired couple seeking to maintain independence and enjoy their master bathroom as a spa retreat. The existing space did not have sufficient storage, was poorly light, had a shower with a small entry, and a stepped large bathtub that was virtually never used. The couple sought to open the space, create a shower they could really enjoy, and create more accessible storage for them to utilize given the size of their bathroom, which was approximately 9’ x 13’.
We removed the existing shower and bathtub. The walls were removed to open the space. We then framed back what would become the left wall of the new shower, due to the existing wall being both out of plumb and out of square. The floor joists were lowered inside the shower to allow for a curbless entry. This was necessary for us to install tile on the inside the shower in the way the owner desired. The tile inside of the shower was Celima Galeras Noce, in 12x12, 3x12, and 2x2(for the floor). The accent was a mini-brick Sunset Lava.
The floor tile was replaced through the space, the toilet was upgraded to a Kohler comfort height toilet, and the bathroom received new base board and door casing throughout. Customized storage cabinets and open shelves were installed to the left of the shower. Lighting was upgraded and a fresh coat of paint finished off the space, creating a much brighter and lighter feel, which was in keeping with the open concept which carried through to the extra-large shower, shower glass, and open shelving.
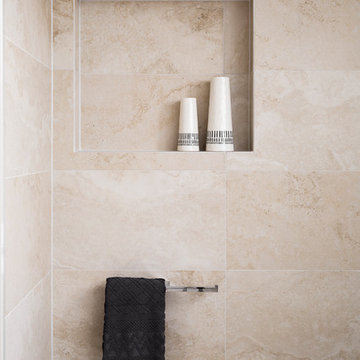
GIA Bathrooms & Kitchens
1300 442 736
WWW.GIARENOVATIONS.COM.AU
Idee per una stanza da bagno padronale tradizionale di medie dimensioni con ante lisce, ante in legno bruno, vasca da incasso, doccia alcova, WC a due pezzi, piastrelle in ceramica, pareti bianche, pavimento con piastrelle in ceramica, lavabo da incasso, top in laminato, pavimento multicolore, doccia aperta e top bianco
Idee per una stanza da bagno padronale tradizionale di medie dimensioni con ante lisce, ante in legno bruno, vasca da incasso, doccia alcova, WC a due pezzi, piastrelle in ceramica, pareti bianche, pavimento con piastrelle in ceramica, lavabo da incasso, top in laminato, pavimento multicolore, doccia aperta e top bianco
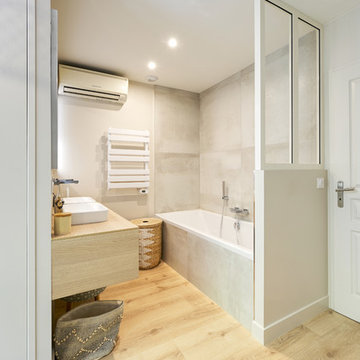
La salle de bain est en deux parties. Une partie douche derrière le placard central, une partie baignoire face au meuble vasque suspendu. Celui ci est très fonctionnel avec ses vasques semi encastrées et son plan vasque sur lequel on peut poser des éléments. Le coin salle de bain est délimité par une verrière qui apporte du cachet. Cet aménagement permet de bénéficier d'une grande baignoire ainsi que d'une grande douche.
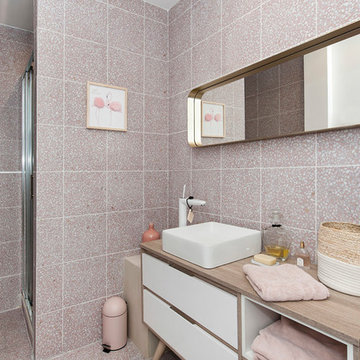
Suite à une nouvelle acquisition cette ancien duplex a été transformé en triplex. Un étage pièce de vie, un étage pour les enfants pré ado et un étage pour les parents. Nous avons travaillé les volumes, la clarté, un look à la fois chaleureux et épuré
Voici la salle de bain des enfants
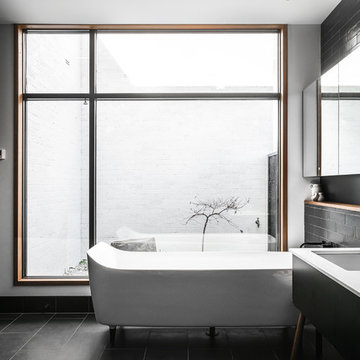
In the case of the Ivy Lane residence, the al fresco lifestyle defines the design, with a sun-drenched private courtyard and swimming pool demanding regular outdoor entertainment.
By turning its back to the street and welcoming northern views, this courtyard-centred home invites guests to experience an exciting new version of its physical location.
A social lifestyle is also reflected through the interior living spaces, led by the sunken lounge, complete with polished concrete finishes and custom-designed seating. The kitchen, additional living areas and bedroom wings then open onto the central courtyard space, completing a sanctuary of sheltered, social living.
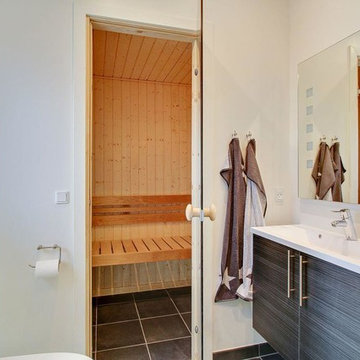
Esempio di una sauna contemporanea di medie dimensioni con ante lisce, ante in legno bruno, pareti bianche, pavimento con piastrelle in ceramica, lavabo integrato e top in laminato
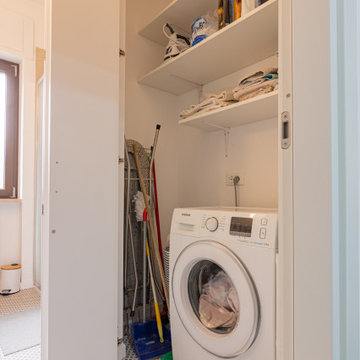
Immagine di una stanza da bagno con doccia scandinava di medie dimensioni con ante lisce, ante grigie, doccia a filo pavimento, WC a due pezzi, piastrelle grigie, piastrelle in gres porcellanato, pareti bianche, pavimento in gres porcellanato, lavabo a bacinella, top in laminato, pavimento grigio, porta doccia scorrevole, top marrone, lavanderia, un lavabo e mobile bagno freestanding
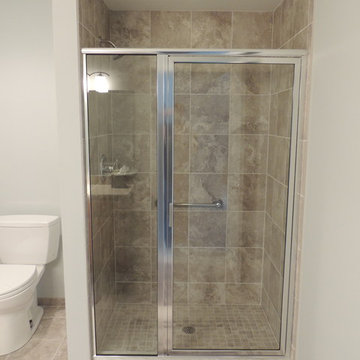
Foto di una stanza da bagno con doccia tradizionale di medie dimensioni con ante in stile shaker, ante in legno scuro, doccia alcova, WC monopezzo, piastrelle beige, piastrelle in pietra, pareti grigie, pavimento in pietra calcarea, lavabo da incasso e top in laminato
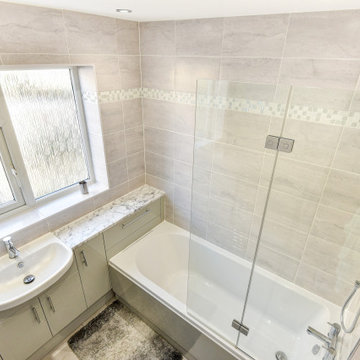
Warm Bathroom in Woodingdean, East Sussex
Designer Aron has created a simple design that works well across this family bathroom and cloakroom in Woodingdean.
The Brief
This Woodingdean client required redesign and rethink for a family bathroom and cloakroom. To keep things simple the design was to be replicated across both rooms, with ample storage to be incorporated into either space.
The brief was relatively simple.
A warm and homely design had to be accompanied by all standard bathroom inclusions.
Design Elements
To maximise storage space in the main bathroom the rear wall has been dedicated to storage. The ensure plenty of space for personal items fitted storage has been opted for, and Aron has specified a customised combination of units based upon the client’s storage requirements.
Earthy grey wall tiles combine nicely with a chosen mosaic tile, which wraps around the entire room and cloakroom space.
Chrome brassware from Vado and Puraflow are used on the semi-recessed basin, as well as showering and bathing functions.
Special Inclusions
The furniture was a key element of this project.
It is primarily for storage, but in terms of design it has been chosen in this Light Grey Gloss finish to add a nice warmth to the family bathroom. By opting for fitted furniture it meant that a wall-to-wall appearance could be incorporated into the design, as well as a custom combination of units.
Atop the furniture, Aron has used a marble effect laminate worktop which ties in nicely with the theme of the space.
Project Highlight
As mentioned the cloakroom utilises the same design, with the addition of a small cloakroom storage unit and sink from Deuco.
Tile choices have also been replicated in this room to half-height. The mosaic tiles particularly look great here as they catch the light through the window.
The End Result
The result is a project that delivers upon the brief, with warm and homely tile choices and plenty of storage across the two rooms.
If you are thinking of a bathroom transformation, discover how our design team can create a new bathroom space that will tick all of your boxes. Arrange a free design appointment in showroom or online today.
Stanze da Bagno beige con top in laminato - Foto e idee per arredare
8