Stanza da Bagno
Filtra anche per:
Budget
Ordina per:Popolari oggi
61 - 80 di 654 foto
1 di 3
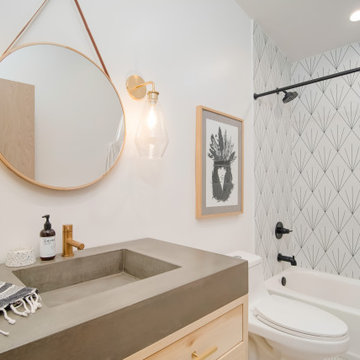
Foto di una stanza da bagno per bambini minimalista di medie dimensioni con ante lisce, ante bianche, doccia alcova, piastrelle bianche, piastrelle di cemento, pareti bianche, pavimento con piastrelle in ceramica, lavabo rettangolare, top in cemento, pavimento bianco e top grigio
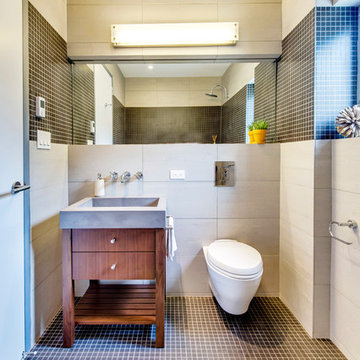
Idee per una stanza da bagno contemporanea di medie dimensioni con lavabo integrato, ante in legno bruno, top in cemento, WC sospeso, piastrelle grigie, piastrelle in gres porcellanato, pavimento con piastrelle a mosaico e ante lisce

Internal - Bathroom
Beach House at Avoca Beach by Architecture Saville Isaacs
Project Summary
Architecture Saville Isaacs
https://www.architecturesavilleisaacs.com.au/
The core idea of people living and engaging with place is an underlying principle of our practice, given expression in the manner in which this home engages with the exterior, not in a general expansive nod to view, but in a varied and intimate manner.
The interpretation of experiencing life at the beach in all its forms has been manifested in tangible spaces and places through the design of pavilions, courtyards and outdoor rooms.
Architecture Saville Isaacs
https://www.architecturesavilleisaacs.com.au/
A progression of pavilions and courtyards are strung off a circulation spine/breezeway, from street to beach: entry/car court; grassed west courtyard (existing tree); games pavilion; sand+fire courtyard (=sheltered heart); living pavilion; operable verandah; beach.
The interiors reinforce architectural design principles and place-making, allowing every space to be utilised to its optimum. There is no differentiation between architecture and interiors: Interior becomes exterior, joinery becomes space modulator, materials become textural art brought to life by the sun.
Project Description
Architecture Saville Isaacs
https://www.architecturesavilleisaacs.com.au/
The core idea of people living and engaging with place is an underlying principle of our practice, given expression in the manner in which this home engages with the exterior, not in a general expansive nod to view, but in a varied and intimate manner.
The house is designed to maximise the spectacular Avoca beachfront location with a variety of indoor and outdoor rooms in which to experience different aspects of beachside living.
Client brief: home to accommodate a small family yet expandable to accommodate multiple guest configurations, varying levels of privacy, scale and interaction.
A home which responds to its environment both functionally and aesthetically, with a preference for raw, natural and robust materials. Maximise connection – visual and physical – to beach.
The response was a series of operable spaces relating in succession, maintaining focus/connection, to the beach.
The public spaces have been designed as series of indoor/outdoor pavilions. Courtyards treated as outdoor rooms, creating ambiguity and blurring the distinction between inside and out.
A progression of pavilions and courtyards are strung off circulation spine/breezeway, from street to beach: entry/car court; grassed west courtyard (existing tree); games pavilion; sand+fire courtyard (=sheltered heart); living pavilion; operable verandah; beach.
Verandah is final transition space to beach: enclosable in winter; completely open in summer.
This project seeks to demonstrates that focusing on the interrelationship with the surrounding environment, the volumetric quality and light enhanced sculpted open spaces, as well as the tactile quality of the materials, there is no need to showcase expensive finishes and create aesthetic gymnastics. The design avoids fashion and instead works with the timeless elements of materiality, space, volume and light, seeking to achieve a sense of calm, peace and tranquillity.
Architecture Saville Isaacs
https://www.architecturesavilleisaacs.com.au/
Focus is on the tactile quality of the materials: a consistent palette of concrete, raw recycled grey ironbark, steel and natural stone. Materials selections are raw, robust, low maintenance and recyclable.
Light, natural and artificial, is used to sculpt the space and accentuate textural qualities of materials.
Passive climatic design strategies (orientation, winter solar penetration, screening/shading, thermal mass and cross ventilation) result in stable indoor temperatures, requiring minimal use of heating and cooling.
Architecture Saville Isaacs
https://www.architecturesavilleisaacs.com.au/
Accommodation is naturally ventilated by eastern sea breezes, but sheltered from harsh afternoon winds.
Both bore and rainwater are harvested for reuse.
Low VOC and non-toxic materials and finishes, hydronic floor heating and ventilation ensure a healthy indoor environment.
Project was the outcome of extensive collaboration with client, specialist consultants (including coastal erosion) and the builder.
The interpretation of experiencing life by the sea in all its forms has been manifested in tangible spaces and places through the design of the pavilions, courtyards and outdoor rooms.
The interior design has been an extension of the architectural intent, reinforcing architectural design principles and place-making, allowing every space to be utilised to its optimum capacity.
There is no differentiation between architecture and interiors: Interior becomes exterior, joinery becomes space modulator, materials become textural art brought to life by the sun.
Architecture Saville Isaacs
https://www.architecturesavilleisaacs.com.au/
https://www.architecturesavilleisaacs.com.au/
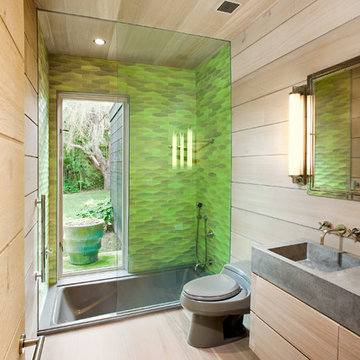
Patrick Bernard
Ispirazione per una stanza da bagno contemporanea di medie dimensioni con lavabo integrato, ante lisce, ante in legno chiaro, top in cemento, vasca da incasso, vasca/doccia, WC monopezzo, piastrelle verdi, pareti beige, parquet chiaro e top grigio
Ispirazione per una stanza da bagno contemporanea di medie dimensioni con lavabo integrato, ante lisce, ante in legno chiaro, top in cemento, vasca da incasso, vasca/doccia, WC monopezzo, piastrelle verdi, pareti beige, parquet chiaro e top grigio
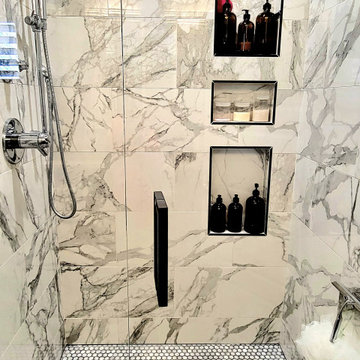
We wanted the master bathroom to be urban and edgy with an art deco, vintage vibe, like the newly renovated Union Station. All bathrooms were completely renovated for a vintage modern update
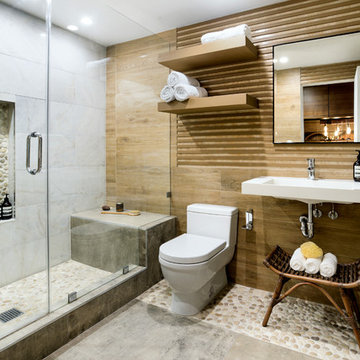
Foto di una stanza da bagno con doccia contemporanea di medie dimensioni con ante bianche, WC monopezzo, lavabo rettangolare, top in cemento, pavimento grigio, porta doccia a battente e top bianco

Ispirazione per una stanza da bagno padronale contemporanea di medie dimensioni con nessun'anta, ante grigie, pareti bianche, pavimento in cemento, lavabo sospeso, top in cemento, pavimento grigio, top grigio, un lavabo e mobile bagno sospeso
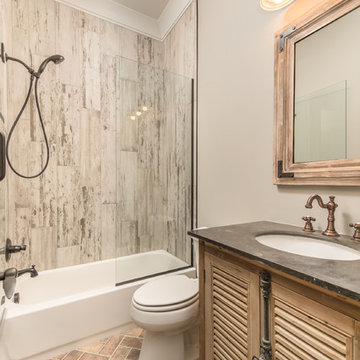
Ispirazione per una stanza da bagno industriale di medie dimensioni con ante a persiana, ante in legno chiaro, vasca ad alcova, vasca/doccia, WC a due pezzi, piastrelle grigie, piastrelle in gres porcellanato, pareti grigie, pavimento in mattoni, lavabo sottopiano e top in cemento
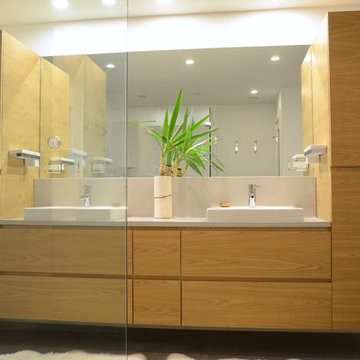
DENISE DAVIES
Idee per una grande stanza da bagno padronale minimalista con ante lisce, ante in legno chiaro, vasca freestanding, doccia a filo pavimento, piastrelle grigie, piastrelle in pietra, pareti bianche, pavimento in gres porcellanato, lavabo a bacinella, top in cemento e pavimento grigio
Idee per una grande stanza da bagno padronale minimalista con ante lisce, ante in legno chiaro, vasca freestanding, doccia a filo pavimento, piastrelle grigie, piastrelle in pietra, pareti bianche, pavimento in gres porcellanato, lavabo a bacinella, top in cemento e pavimento grigio

Huntsmore handled the complete design and build of this bathroom extension in Brook Green, W14. Planning permission was gained for the new rear extension at first-floor level. Huntsmore then managed the interior design process, specifying all finishing details. The client wanted to pursue an industrial style with soft accents of pinkThe proposed room was small, so a number of bespoke items were selected to make the most of the space. To compliment the large format concrete effect tiles, this concrete sink was specially made by Warrington & Rose. This met the client's exacting requirements, with a deep basin area for washing and extra counter space either side to keep everyday toiletries and luxury soapsBespoke cabinetry was also built by Huntsmore with a reeded finish to soften the industrial concrete. A tall unit was built to act as bathroom storage, and a vanity unit created to complement the concrete sink. The joinery was finished in Mylands' 'Rose Theatre' paintThe industrial theme was further continued with Crittall-style steel bathroom screen and doors entering the bathroom. The black steel works well with the pink and grey concrete accents through the bathroom. Finally, to soften the concrete throughout the scheme, the client requested a reindeer moss living wall. This is a natural moss, and draws in moisture and humidity as well as softening the room.
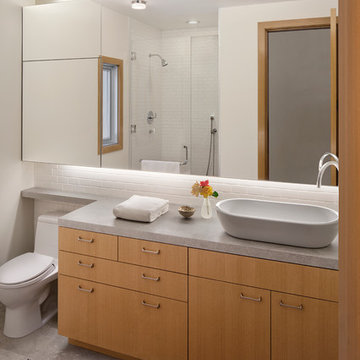
Immagine di una grande stanza da bagno con doccia contemporanea con ante lisce, ante in legno chiaro, doccia alcova, WC monopezzo, piastrelle bianche, piastrelle in gres porcellanato, pareti bianche, pavimento in cemento, lavabo a bacinella e top in cemento
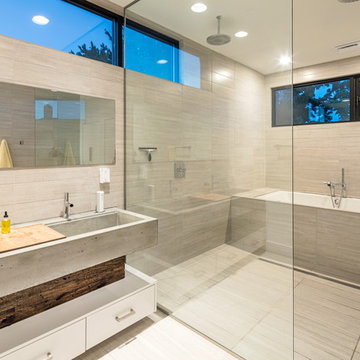
tom kessler
Ispirazione per una stanza da bagno design con ante lisce, ante bianche, vasca sottopiano, zona vasca/doccia separata, piastrelle grigie, lavabo rettangolare, top in cemento e porta doccia a battente
Ispirazione per una stanza da bagno design con ante lisce, ante bianche, vasca sottopiano, zona vasca/doccia separata, piastrelle grigie, lavabo rettangolare, top in cemento e porta doccia a battente
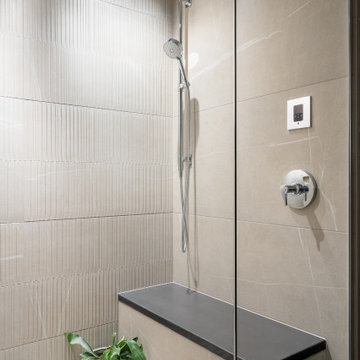
Zen enSuite Bath + Steam Shower
Portland, OR
type: remodel
credits
design: Matthew O. Daby - m.o.daby design
interior design: Angela Mechaley - m.o.daby design
construction: Hayes Brothers Construction
photography: Kenton Waltz - KLIK Concepts
While the floorplan of their primary bath en-suite functioned well, the clients desired a private, spa-like retreat & finishes that better reflected their taste. Guided by existing Japanese & mid-century elements of their home, the materials and rhythm were chosen to contribute to a contemplative and relaxing environment.
One of the major upgrades was incorporating a steam shower to lend to their spa experience. Existing dark, drab cabinets that protruded into the room too deep, were replaced with a custom, white oak slatted vanity & matching linen cabinet. The lighter wood & the additional few inches gained in the walkway opened the space up visually & physically. The slatted rhythm provided visual interest through texture & depth. Custom concrete countertops with integrated, ramp sinks were selected for their wabi-sabi, textural quality & ability to have a single-material, seamless transition from countertop to sink basin with no presence of a traditional drain. The darker grey color was chosen to contrast with the cabinets but also to recede from the
darker patination of the backsplash tile & matched to the grout. A pop of color highlights the backsplash pulling green from the canopy of trees seen out the window. The tile offers subtle texture & pattern reminiscent of a raked, zen, sand garden (karesansui gardens). XL format tile in a warm, sandy tone with stone effect was selected for all floor & shower wall tiles, minimizing grout lines. A deeper, textured tile accents the back shower wall, highlighted with wall-wash recessed lighting.
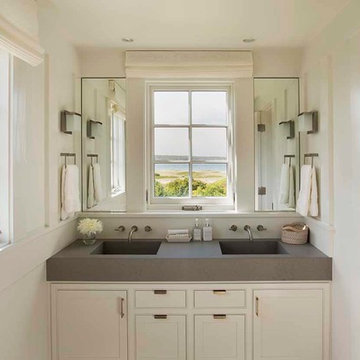
Eric Roth Photography
Ispirazione per una stanza da bagno padronale stile marino con lavabo integrato, ante a filo, ante bianche, top in cemento e pareti bianche
Ispirazione per una stanza da bagno padronale stile marino con lavabo integrato, ante a filo, ante bianche, top in cemento e pareti bianche
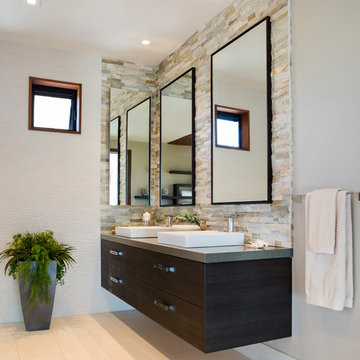
Ispirazione per una stanza da bagno padronale minimalista di medie dimensioni con ante lisce, ante in legno bruno, piastrelle beige, piastrelle marroni, piastrelle diamantate, pareti grigie, pavimento in gres porcellanato, lavabo a bacinella, top in cemento, pavimento beige e top grigio
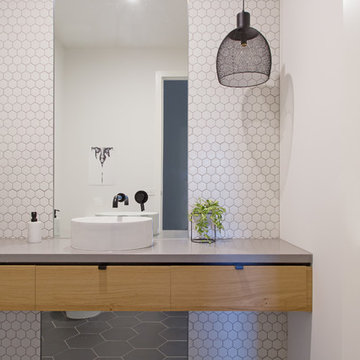
Idee per una stanza da bagno padronale contemporanea di medie dimensioni con ante lisce, ante in legno scuro, piastrelle grigie, piastrelle bianche, pareti bianche, lavabo a bacinella, vasca/doccia, piastrelle in ceramica, pavimento con piastrelle in ceramica, top in cemento, pavimento grigio e top bianco

Idee per una grande sauna minimal con ante lisce, ante beige, vasca freestanding, doccia a filo pavimento, piastrelle beige, piastrelle di cemento, pareti beige, pavimento in cementine, lavabo a bacinella, top in cemento, pavimento beige e porta doccia a battente

This kids bathroom has some really beautiful custom details, including a reclaimed wood vanity cabinet, and custom concrete vanity countertop and sink. The shower enclosure has thassos marble tile walls with offset pattern. The niche is trimmed with thassos marble and has a herringbone patterned marble tile backsplash. The same marble herringbone tile is used for the shower floor. The shower bench has large-format thassos marble tiles as does the top of the shower dam. The bathroom floor is a large format grey marble tile. Seen in the mirror reflection are two large "rulers", which make interesting wall art and double as fun way to track the client's children's height. Fun, eh?
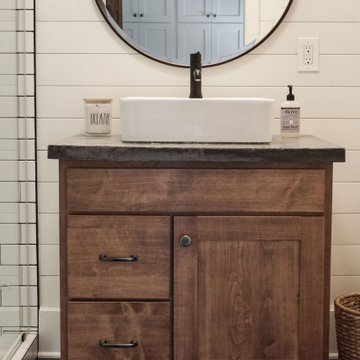
Immagine di una piccola stanza da bagno con doccia country con ante in stile shaker, ante marroni, doccia alcova, WC monopezzo, piastrelle bianche, piastrelle in ceramica, pareti bianche, pavimento con piastrelle in ceramica, lavabo a bacinella, top in cemento, pavimento grigio, porta doccia a battente, top grigio, un lavabo, mobile bagno freestanding e pareti in perlinato
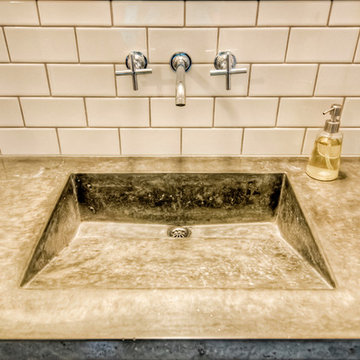
Poured concrete bathroom sink with white subway tiles and utilitarian style wall sink
MIllworks is an 8 home co-housing sustainable community in Bellingham, WA. Each home within Millworks was custom designed and crafted to meet the needs and desires of the homeowners with a focus on sustainability, energy efficiency, utilizing passive solar gain, and minimizing impact.
4