Stanze da Bagno beige con top grigio - Foto e idee per arredare
Filtra anche per:
Budget
Ordina per:Popolari oggi
61 - 80 di 4.726 foto
1 di 3
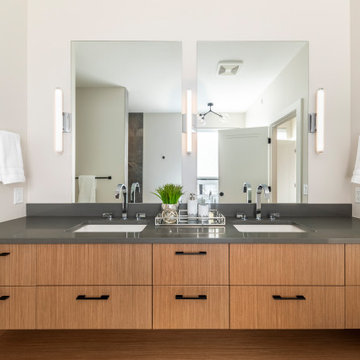
Esempio di una stanza da bagno padronale minimal di medie dimensioni con ante lisce, ante in legno scuro, pareti bianche, top in quarzo composito, top grigio, lavabo sottopiano e due lavabi

Ispirazione per una stanza da bagno contemporanea con ante lisce, vasca sottopiano, doccia ad angolo, piastrelle grigie, piastrelle a mosaico, lavabo da incasso, pavimento grigio, top grigio e due lavabi
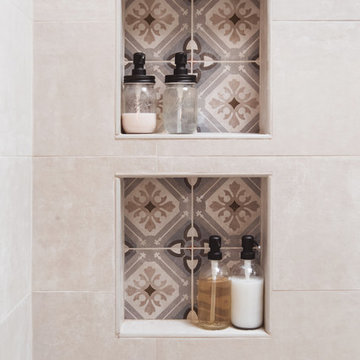
Esempio di un'ampia stanza da bagno padronale american style con ante con bugna sagomata, ante in legno scuro, vasca freestanding, doccia alcova, piastrelle multicolore, piastrelle in ceramica, pareti bianche, pavimento in terracotta, lavabo a bacinella, pavimento arancione, porta doccia a battente e top grigio

Idee per una piccola stanza da bagno padronale industriale con ante in legno scuro, doccia ad angolo, WC monopezzo, piastrelle bianche, piastrelle in gres porcellanato, pareti bianche, pavimento in gres porcellanato, lavabo a bacinella, top in quarzite, pavimento bianco, porta doccia a battente e top grigio

Charming bathroom with beautiful mosaic tile in the shower enclosed with a gorgeous glass shower door. Decorative farmhouse vanity with gorgeous gold light fixture above.
Meyer Design
Photos: Jody Kmetz

Immagine di una grande stanza da bagno padronale moderna con ante in stile shaker, ante bianche, vasca ad alcova, vasca/doccia, WC a due pezzi, pareti bianche, pavimento con piastrelle effetto legno, lavabo sottopiano, top in granito, pavimento multicolore, doccia con tenda, top grigio, un lavabo, mobile bagno incassato e soffitto a volta

Foto di una stanza da bagno tradizionale con ante bianche, doccia alcova, piastrelle bianche, piastrelle diamantate, pareti bianche, lavabo sottopiano, pavimento nero, doccia aperta, top grigio e ante lisce
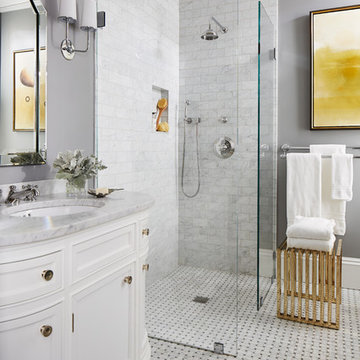
Laura Moss Photography
Idee per una stanza da bagno tradizionale con ante bianche, doccia a filo pavimento, piastrelle grigie, piastrelle diamantate, pareti grigie, lavabo sottopiano, pavimento multicolore, doccia aperta, top grigio e ante con riquadro incassato
Idee per una stanza da bagno tradizionale con ante bianche, doccia a filo pavimento, piastrelle grigie, piastrelle diamantate, pareti grigie, lavabo sottopiano, pavimento multicolore, doccia aperta, top grigio e ante con riquadro incassato
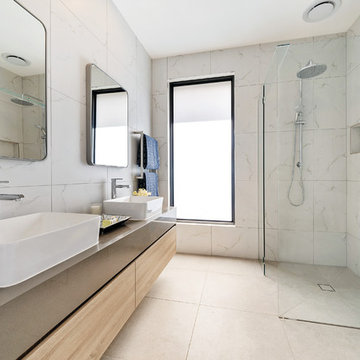
DPI
We Shoot Buildings
Foto di una stanza da bagno padronale minimal di medie dimensioni con ante in legno chiaro, vasca freestanding, doccia ad angolo, WC monopezzo, piastrelle bianche, piastrelle in ceramica, pareti bianche, pavimento con piastrelle in ceramica, top in quarzo composito, pavimento grigio, doccia aperta, top grigio e ante lisce
Foto di una stanza da bagno padronale minimal di medie dimensioni con ante in legno chiaro, vasca freestanding, doccia ad angolo, WC monopezzo, piastrelle bianche, piastrelle in ceramica, pareti bianche, pavimento con piastrelle in ceramica, top in quarzo composito, pavimento grigio, doccia aperta, top grigio e ante lisce

Wing Wong/ Memories TTL
Idee per una stanza da bagno con doccia american style di medie dimensioni con ante in legno scuro, WC a due pezzi, piastrelle bianche, pareti bianche, lavabo sottopiano, top in granito, pavimento multicolore, porta doccia a battente, top grigio, doccia ad angolo, pavimento con piastrelle a mosaico e ante di vetro
Idee per una stanza da bagno con doccia american style di medie dimensioni con ante in legno scuro, WC a due pezzi, piastrelle bianche, pareti bianche, lavabo sottopiano, top in granito, pavimento multicolore, porta doccia a battente, top grigio, doccia ad angolo, pavimento con piastrelle a mosaico e ante di vetro

This photo: An oyster-stone porcelain-tile floor from Facings of America grounds the master bathroom, which features a custom floating vanity showcasing a Duravit sink minimally adorned with Graff fixtures and flanked by Tech Lighting's Manette Grande pendants. Overhead, clerestory windows ensure privacy while allowing in natural light.
Positioned near the base of iconic Camelback Mountain, “Outside In” is a modernist home celebrating the love of outdoor living Arizonans crave. The design inspiration was honoring early territorial architecture while applying modernist design principles.
Dressed with undulating negra cantera stone, the massing elements of “Outside In” bring an artistic stature to the project’s design hierarchy. This home boasts a first (never seen before feature) — a re-entrant pocketing door which unveils virtually the entire home’s living space to the exterior pool and view terrace.
A timeless chocolate and white palette makes this home both elegant and refined. Oriented south, the spectacular interior natural light illuminates what promises to become another timeless piece of architecture for the Paradise Valley landscape.
Project Details | Outside In
Architect: CP Drewett, AIA, NCARB, Drewett Works
Builder: Bedbrock Developers
Interior Designer: Ownby Design
Photographer: Werner Segarra
Publications:
Luxe Interiors & Design, Jan/Feb 2018, "Outside In: Optimized for Entertaining, a Paradise Valley Home Connects with its Desert Surrounds"
Awards:
Gold Nugget Awards - 2018
Award of Merit – Best Indoor/Outdoor Lifestyle for a Home – Custom
The Nationals - 2017
Silver Award -- Best Architectural Design of a One of a Kind Home - Custom or Spec
http://www.drewettworks.com/outside-in/

Esempio di una stanza da bagno design con ante lisce, ante nere, vasca freestanding, zona vasca/doccia separata, piastrelle beige, pareti beige, lavabo integrato, porta doccia a battente, top grigio, pavimento in gres porcellanato e pavimento grigio
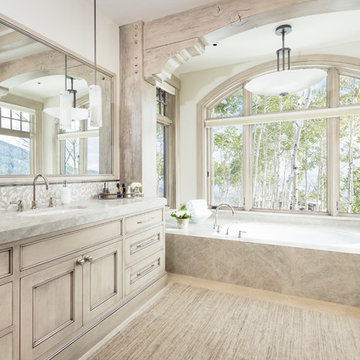
Foto di una stanza da bagno padronale minimal di medie dimensioni con ante con riquadro incassato, ante bianche, pareti bianche, lavabo sottopiano, top in marmo, pavimento beige e top grigio

This 3,036 sq. ft custom farmhouse has layers of character on the exterior with metal roofing, cedar impressions and board and batten siding details. Inside, stunning hickory storehouse plank floors cover the home as well as other farmhouse inspired design elements such as sliding barn doors. The house has three bedrooms, two and a half bathrooms, an office, second floor laundry room, and a large living room with cathedral ceilings and custom fireplace.
Photos by Tessa Manning
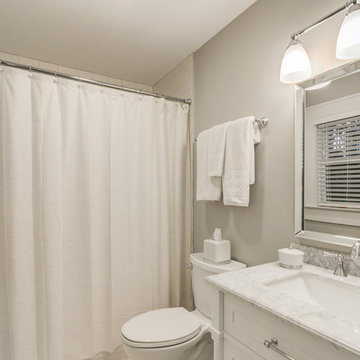
Immagine di una piccola stanza da bagno con doccia chic con ante a filo, ante bianche, vasca ad alcova, vasca/doccia, WC a due pezzi, pareti grigie, lavabo sottopiano, top in marmo, doccia con tenda e top grigio
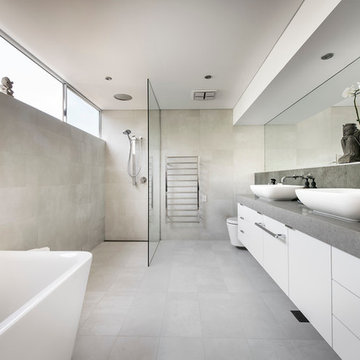
Foto di una grande stanza da bagno padronale design con ante lisce, ante bianche, vasca freestanding, doccia aperta, WC sospeso, lavabo a bacinella, doccia aperta e top grigio
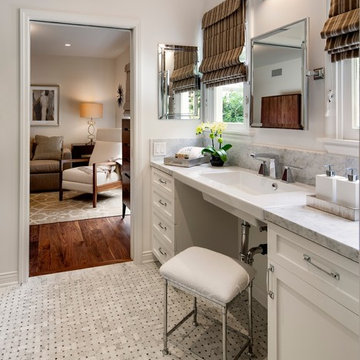
Jim Bartsch Photography
Foto di una stanza da bagno chic di medie dimensioni con ante in stile shaker, ante bianche, pareti grigie, pavimento con piastrelle a mosaico, lavabo sospeso, WC monopezzo, piastrelle grigie, piastrelle in pietra, top in marmo e top grigio
Foto di una stanza da bagno chic di medie dimensioni con ante in stile shaker, ante bianche, pareti grigie, pavimento con piastrelle a mosaico, lavabo sospeso, WC monopezzo, piastrelle grigie, piastrelle in pietra, top in marmo e top grigio

The guest bathroom has porcelain wall tile with a feature detail that is a marble chevron mosaic, which accentuates the shower window we had to work around. The custom cabinetry design and 2.5" mitered edge quartz counter tops make this bathroom something special.

The family bathroom is quite traditional in style, with Lefroy Brooks fitments, polished marble counters, and oak parquet flooring. Although small in area, mirrored panelling behind the bath, a backlit medicine cabinet, and a decorative niche help increase the illusion of space.
Photography: Bruce Hemming
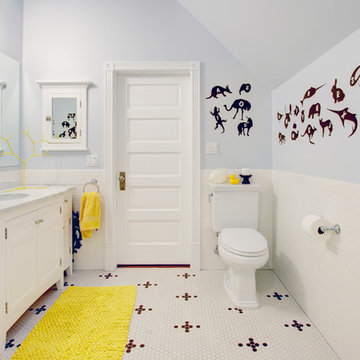
http://www.whistlephotography.com/
Foto di una stanza da bagno per bambini chic di medie dimensioni con piastrelle diamantate, ante con riquadro incassato, ante bianche, WC a due pezzi, piastrelle bianche, pareti grigie, lavabo sottopiano, top in marmo, pavimento con piastrelle a mosaico, pavimento bianco e top grigio
Foto di una stanza da bagno per bambini chic di medie dimensioni con piastrelle diamantate, ante con riquadro incassato, ante bianche, WC a due pezzi, piastrelle bianche, pareti grigie, lavabo sottopiano, top in marmo, pavimento con piastrelle a mosaico, pavimento bianco e top grigio
Stanze da Bagno beige con top grigio - Foto e idee per arredare
4