Stanze da Bagno beige con soffitto a cassettoni - Foto e idee per arredare
Filtra anche per:
Budget
Ordina per:Popolari oggi
41 - 60 di 168 foto
1 di 3
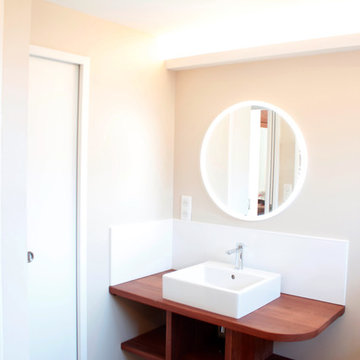
Meuble vasque sur mesure en Sipo huilé.
Porte gain de place à galandage
Photo 5070
Foto di una stanza da bagno padronale minimalista di medie dimensioni con nessun'anta, ante in legno scuro, piastrelle bianche, pareti beige, pavimento con piastrelle in ceramica, lavabo da incasso, top in legno, pavimento grigio, vasca da incasso, doccia a filo pavimento, WC sospeso, piastrelle in ceramica, porta doccia a battente, top marrone, nicchia, mobile bagno sospeso, soffitto a cassettoni e un lavabo
Foto di una stanza da bagno padronale minimalista di medie dimensioni con nessun'anta, ante in legno scuro, piastrelle bianche, pareti beige, pavimento con piastrelle in ceramica, lavabo da incasso, top in legno, pavimento grigio, vasca da incasso, doccia a filo pavimento, WC sospeso, piastrelle in ceramica, porta doccia a battente, top marrone, nicchia, mobile bagno sospeso, soffitto a cassettoni e un lavabo
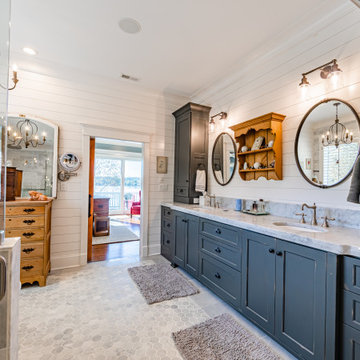
Modern Farmhouse bright and airy, large master bathroom. Marble flooring, tile work, and quartz countertops with shiplap accents and a free-standing bath.
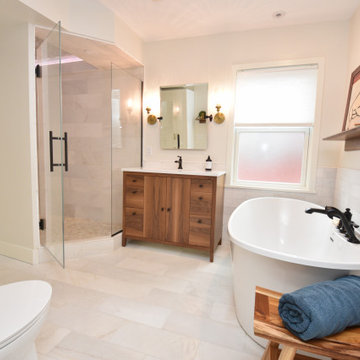
Our client’s used two words to describe what they wanted their dream bath to be …”spa-like”. This completely remodeled bath features a custom walnut vanity, soothing soaking tub and steam shower. They won’t have to go far now to enjoy that luxurious feeling in their own special space.
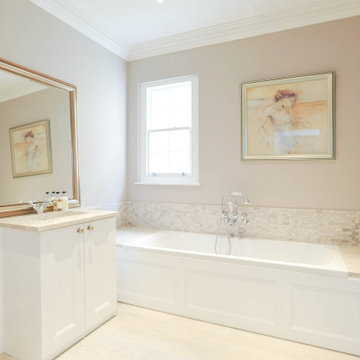
Bright family bathroom with bathtub.
Ispirazione per un'ampia stanza da bagno tradizionale con ante lisce, ante beige, vasca ad alcova, doccia aperta, piastrelle beige, piastrelle di marmo, pareti bianche, lavabo da incasso, top in marmo, doccia aperta, top beige, un lavabo, mobile bagno incassato e soffitto a cassettoni
Ispirazione per un'ampia stanza da bagno tradizionale con ante lisce, ante beige, vasca ad alcova, doccia aperta, piastrelle beige, piastrelle di marmo, pareti bianche, lavabo da incasso, top in marmo, doccia aperta, top beige, un lavabo, mobile bagno incassato e soffitto a cassettoni
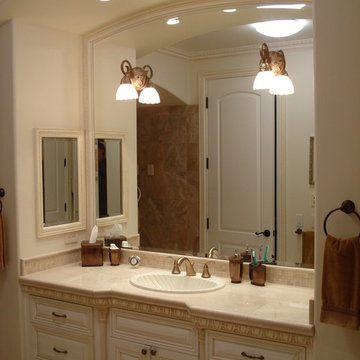
Hideway bathroom hair dryer for
New large Estate custom Home on 1/2 acre lot http://ZenArchitect.com
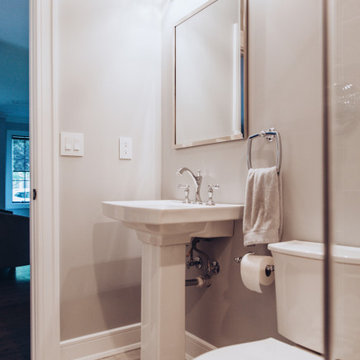
Idee per una stanza da bagno per bambini moderna di medie dimensioni con doccia alcova, piastrelle in ceramica, un lavabo, WC a due pezzi, pareti grigie, pavimento con piastrelle in ceramica, lavabo a colonna, pavimento grigio, porta doccia a battente e soffitto a cassettoni
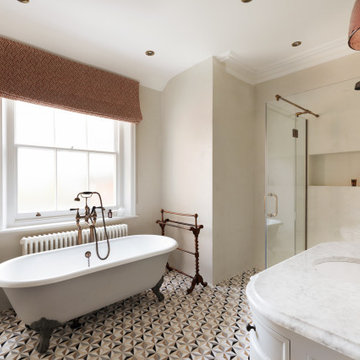
In the bathroom we used a seamless plaster wall finish to allow the marble mosaic Istanbul flooring to sing. A backdrop for warm smoked bronze fittings and a bespoke shower enclosure bringing a subtle opulence.
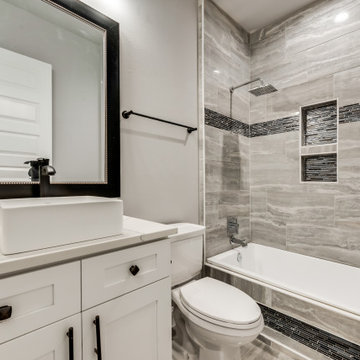
This bath was remodeled with a beautiful design with custom white vanity with sink, mirror, and lighting. We used quartz for the countertop. The built-in vanity was with raised panel. The tile was from porcelain to match the overall color theme. The bathroom also includes a tub and a toilet. The flooring was from porcelain with the same color to match the overall color theme.
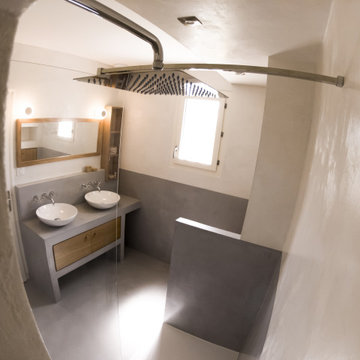
Vue panoramique depuis la douche.
Immagine di una stanza da bagno con doccia mediterranea di medie dimensioni con ante a filo, ante in legno scuro, doccia a filo pavimento, pareti grigie, pavimento in cemento, lavabo a bacinella, top in cemento, pavimento grigio, top grigio, due lavabi, mobile bagno incassato e soffitto a cassettoni
Immagine di una stanza da bagno con doccia mediterranea di medie dimensioni con ante a filo, ante in legno scuro, doccia a filo pavimento, pareti grigie, pavimento in cemento, lavabo a bacinella, top in cemento, pavimento grigio, top grigio, due lavabi, mobile bagno incassato e soffitto a cassettoni
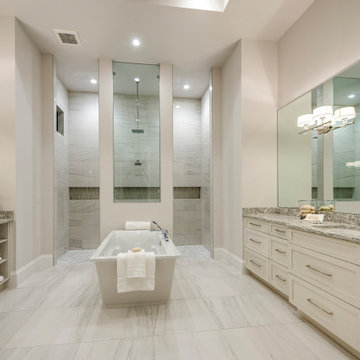
This coastal 4 bedroom house plan features 4 bathrooms, 2 half baths and a 3 car garage. Its design includes a slab foundation, CMU exterior walls, cement tile roof and a stucco finish. The dimensions are as follows: 74′ wide; 94′ deep and 27’3″ high. Features include an open floor plan and a covered lanai with fireplace and outdoor kitchen. Amenities include a great room, island kitchen with pantry, dining room and a study. The master bedroom includes 2 walk-in closets. The master bath features dual sinks, a vanity and a unique tub and shower design! Three bedrooms and 3 bathrooms are located on the opposite side of the house. There is also a pool bath.

This 6,000sf luxurious custom new construction 5-bedroom, 4-bath home combines elements of open-concept design with traditional, formal spaces, as well. Tall windows, large openings to the back yard, and clear views from room to room are abundant throughout. The 2-story entry boasts a gently curving stair, and a full view through openings to the glass-clad family room. The back stair is continuous from the basement to the finished 3rd floor / attic recreation room.
The interior is finished with the finest materials and detailing, with crown molding, coffered, tray and barrel vault ceilings, chair rail, arched openings, rounded corners, built-in niches and coves, wide halls, and 12' first floor ceilings with 10' second floor ceilings.
It sits at the end of a cul-de-sac in a wooded neighborhood, surrounded by old growth trees. The homeowners, who hail from Texas, believe that bigger is better, and this house was built to match their dreams. The brick - with stone and cast concrete accent elements - runs the full 3-stories of the home, on all sides. A paver driveway and covered patio are included, along with paver retaining wall carved into the hill, creating a secluded back yard play space for their young children.
Project photography by Kmieick Imagery.
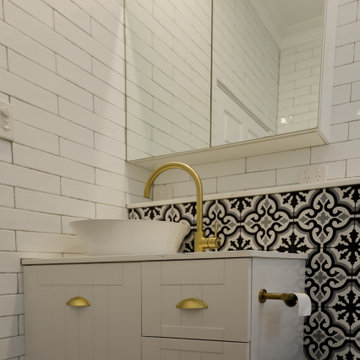
Small family bathroom with in wall hidden toilet cistern , strong decorative feature tiles combined with rustic white subway tiles.
Free standing bath shower combination with brass taps fittings and fixtures.
Wall hung vanity cabinet with above counter basin.
Caesarstone Empira White vanity and full length ledge tops.
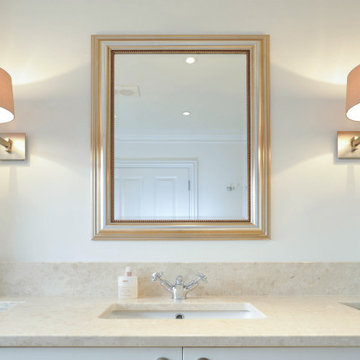
Bright family bathroom with bathtub.
Esempio di un'ampia stanza da bagno classica con ante lisce, ante beige, vasca ad alcova, doccia aperta, piastrelle beige, piastrelle di marmo, pareti bianche, lavabo da incasso, top in marmo, doccia aperta, top beige, un lavabo, mobile bagno incassato e soffitto a cassettoni
Esempio di un'ampia stanza da bagno classica con ante lisce, ante beige, vasca ad alcova, doccia aperta, piastrelle beige, piastrelle di marmo, pareti bianche, lavabo da incasso, top in marmo, doccia aperta, top beige, un lavabo, mobile bagno incassato e soffitto a cassettoni
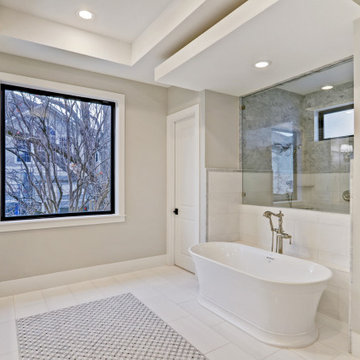
Ispirazione per una grande stanza da bagno padronale classica con ante in stile shaker, ante bianche, vasca freestanding, doccia aperta, piastrelle grigie, piastrelle di marmo, pareti grigie, pavimento con piastrelle a mosaico, lavabo sottopiano, top in quarzite, pavimento multicolore, doccia aperta, top grigio, due lavabi, mobile bagno incassato e soffitto a cassettoni
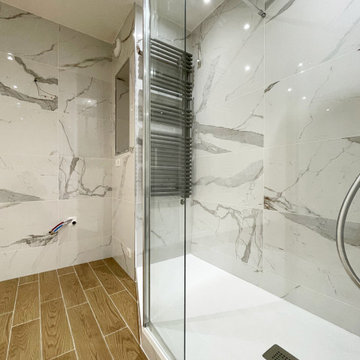
Immagine di una piccola stanza da bagno con doccia minimalista con doccia a filo pavimento, pistrelle in bianco e nero, piastrelle di marmo, pareti bianche, pavimento in legno massello medio, top in marmo, pavimento marrone, doccia aperta, top bianco, un lavabo e soffitto a cassettoni
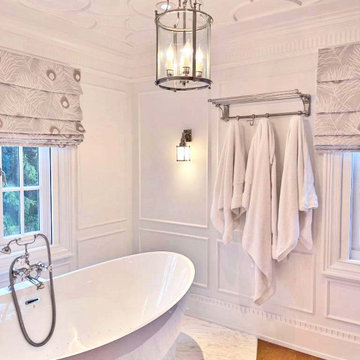
Inspired in a classic design, the white tones of the interior blend together through the incorporation of recessed paneling and custom moldings. Creating a unique composition that brings the minimal use of detail to the forefront of the design.
For more projects visit our website wlkitchenandhome.com
.
.
.
.
#vanity #customvanity #custombathroom #bathroomcabinets #customcabinets #bathcabinets #whitebathroom #whitevanity #whitedesign #bathroomdesign #bathroomdecor #bathroomideas #interiordesignideas #bathroomstorage #bathroomfurniture #bathroomremodel #bathroomremodeling #traditionalvanity #luxurybathroom #masterbathroom #bathroomvanity #interiorarchitecture #luxurydesign #bathroomcontractor #njcontractor #njbuilders #newjersey #newyork #njbathrooms
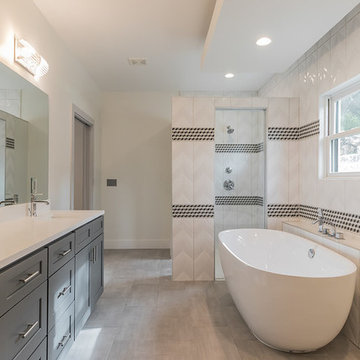
Master Bathroom
Foto di una grande stanza da bagno padronale classica con ante in stile shaker, ante grigie, vasca freestanding, doccia doppia, WC monopezzo, pistrelle in bianco e nero, piastrelle in gres porcellanato, pareti bianche, pavimento in gres porcellanato, lavabo sottopiano, top in quarzo composito, pavimento grigio, top bianco, toilette, due lavabi, mobile bagno incassato e soffitto a cassettoni
Foto di una grande stanza da bagno padronale classica con ante in stile shaker, ante grigie, vasca freestanding, doccia doppia, WC monopezzo, pistrelle in bianco e nero, piastrelle in gres porcellanato, pareti bianche, pavimento in gres porcellanato, lavabo sottopiano, top in quarzo composito, pavimento grigio, top bianco, toilette, due lavabi, mobile bagno incassato e soffitto a cassettoni
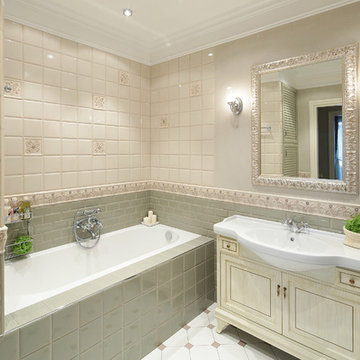
дизайнер Татьяна Красикова
Esempio di una stanza da bagno padronale classica di medie dimensioni con ante a filo, ante in legno chiaro, vasca sottopiano, WC monopezzo, piastrelle beige, piastrelle in ceramica, pareti beige, pavimento con piastrelle in ceramica, lavabo da incasso, pavimento multicolore, top in superficie solida, top bianco, toilette, un lavabo, mobile bagno freestanding e soffitto a cassettoni
Esempio di una stanza da bagno padronale classica di medie dimensioni con ante a filo, ante in legno chiaro, vasca sottopiano, WC monopezzo, piastrelle beige, piastrelle in ceramica, pareti beige, pavimento con piastrelle in ceramica, lavabo da incasso, pavimento multicolore, top in superficie solida, top bianco, toilette, un lavabo, mobile bagno freestanding e soffitto a cassettoni
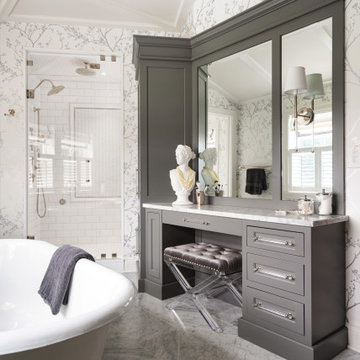
Immagine di una stanza da bagno con porta doccia a battente, vasca con piedi a zampa di leone, soffitto a cassettoni e carta da parati
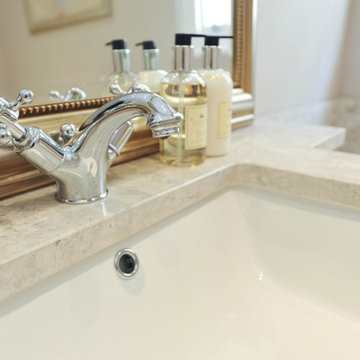
This bathroom is so spacious, bright and has a clean finish with lots of storage. Perfect for family use.
Idee per una grande stanza da bagno per bambini tradizionale con ante con riquadro incassato, ante bianche, vasca ad alcova, vasca/doccia, WC sospeso, pareti beige, top in marmo, doccia aperta, top beige, un lavabo, mobile bagno incassato, piastrelle beige, piastrelle in pietra, parquet chiaro, lavabo sottopiano, pavimento beige e soffitto a cassettoni
Idee per una grande stanza da bagno per bambini tradizionale con ante con riquadro incassato, ante bianche, vasca ad alcova, vasca/doccia, WC sospeso, pareti beige, top in marmo, doccia aperta, top beige, un lavabo, mobile bagno incassato, piastrelle beige, piastrelle in pietra, parquet chiaro, lavabo sottopiano, pavimento beige e soffitto a cassettoni
Stanze da Bagno beige con soffitto a cassettoni - Foto e idee per arredare
3