Stanza da Bagno
Filtra anche per:
Budget
Ordina per:Popolari oggi
81 - 100 di 5.332 foto
1 di 3
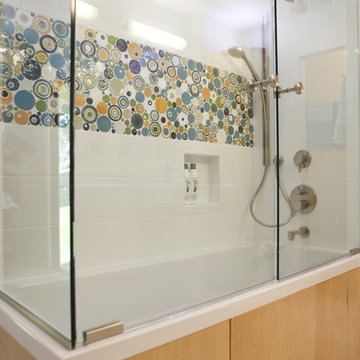
Esempio di una stanza da bagno padronale minimal di medie dimensioni con ante in legno scuro, vasca/doccia, piastrelle multicolore, piastrelle a mosaico, lavabo a bacinella, ante lisce, WC monopezzo, pareti bianche, pavimento con piastrelle in ceramica e vasca da incasso

Modern Family Bathroom
Idee per una grande stanza da bagno per bambini minimalista con consolle stile comò, ante blu, vasca freestanding, vasca/doccia, WC monopezzo, piastrelle multicolore, piastrelle in gres porcellanato, pareti bianche, lavabo da incasso, top in quarzo composito, doccia aperta, top grigio, due lavabi e mobile bagno incassato
Idee per una grande stanza da bagno per bambini minimalista con consolle stile comò, ante blu, vasca freestanding, vasca/doccia, WC monopezzo, piastrelle multicolore, piastrelle in gres porcellanato, pareti bianche, lavabo da incasso, top in quarzo composito, doccia aperta, top grigio, due lavabi e mobile bagno incassato
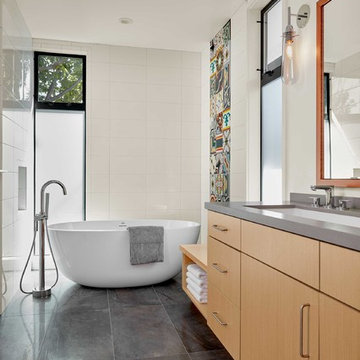
The modern, free standing tub and clean lines of the cabinets and countertops create a relaxing oasis in the master bath.
Cesar Rubio Photography
Foto di una stanza da bagno padronale moderna di medie dimensioni con ante lisce, ante in legno chiaro, vasca freestanding, piastrelle multicolore, pareti bianche, pavimento con piastrelle in ceramica, pavimento grigio, piastrelle di cemento, top in quarzo composito e lavabo sottopiano
Foto di una stanza da bagno padronale moderna di medie dimensioni con ante lisce, ante in legno chiaro, vasca freestanding, piastrelle multicolore, pareti bianche, pavimento con piastrelle in ceramica, pavimento grigio, piastrelle di cemento, top in quarzo composito e lavabo sottopiano
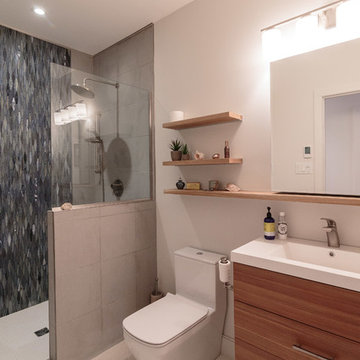
Esempio di una stanza da bagno con doccia moderna di medie dimensioni con ante lisce, ante in legno scuro, WC monopezzo, pareti bianche, lavabo integrato, pavimento bianco, doccia aperta, doccia alcova, piastrelle blu, piastrelle multicolore, piastrelle bianche, piastrelle a mosaico e pavimento in vinile
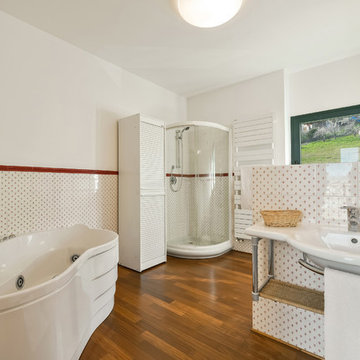
Tommaso Pini
Ispirazione per una grande stanza da bagno padronale country con vasca idromassaggio, doccia ad angolo, WC a due pezzi, piastrelle multicolore, piastrelle in ceramica, pareti bianche, pavimento in legno massello medio e top in marmo
Ispirazione per una grande stanza da bagno padronale country con vasca idromassaggio, doccia ad angolo, WC a due pezzi, piastrelle multicolore, piastrelle in ceramica, pareti bianche, pavimento in legno massello medio e top in marmo
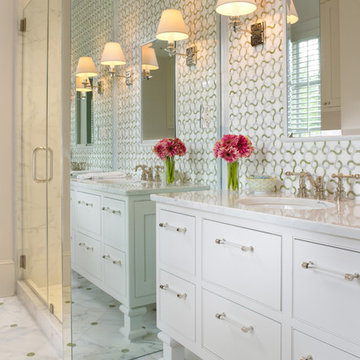
Gridley + Graves Photographers
Foto di una stanza da bagno chic con ante a filo, ante bianche, piastrelle multicolore e pavimento in marmo
Foto di una stanza da bagno chic con ante a filo, ante bianche, piastrelle multicolore e pavimento in marmo
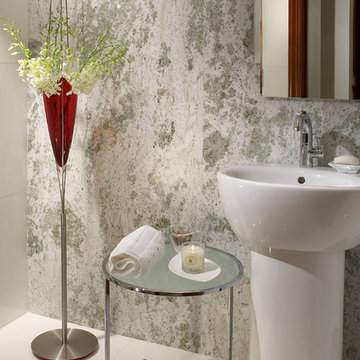
An other Magnificent Interior design in Miami by J Design Group.
From our initial meeting, Ms. Corridor had the ability to catch my vision and quickly paint a picture for me of the new interior design for my three bedrooms, 2 ½ baths, and 3,000 sq. ft. penthouse apartment. Regardless of the complexity of the design, her details were always clear and concise. She handled our project with the greatest of integrity and loyalty. The craftsmanship and quality of our furniture, flooring, and cabinetry was superb.
The uniqueness of the final interior design confirms Ms. Jennifer Corredor’s tremendous talent, education, and experience she attains to manifest her miraculous designs with and impressive turnaround time. Her ability to lead and give insight as needed from a construction phase not originally in the scope of the project was impeccable. Finally, Ms. Jennifer Corredor’s ability to convey and interpret the interior design budge far exceeded my highest expectations leaving me with the utmost satisfaction of our project.
Ms. Jennifer Corredor has made me so pleased with the delivery of her interior design work as well as her keen ability to work with tight schedules, various personalities, and still maintain the highest degree of motivation and enthusiasm. I have already given her as a recommended interior designer to my friends, family, and colleagues as the Interior Designer to hire: Not only in Florida, but in my home state of New York as well.
S S
Bal Harbour – Miami.
Thanks for your interest in our Contemporary Interior Design projects and if you have any question please do not hesitate to ask us.
225 Malaga Ave.
Coral Gable, FL 33134
http://www.JDesignGroup.com
305.444.4611
"Miami modern"
“Contemporary Interior Designers”
“Modern Interior Designers”
“Coco Plum Interior Designers”
“Sunny Isles Interior Designers”
“Pinecrest Interior Designers”
"J Design Group interiors"
"South Florida designers"
“Best Miami Designers”
"Miami interiors"
"Miami decor"
“Miami Beach Designers”
“Best Miami Interior Designers”
“Miami Beach Interiors”
“Luxurious Design in Miami”
"Top designers"
"Deco Miami"
"Luxury interiors"
“Miami Beach Luxury Interiors”
“Miami Interior Design”
“Miami Interior Design Firms”
"Beach front"
“Top Interior Designers”
"top decor"
“Top Miami Decorators”
"Miami luxury condos"
"modern interiors"
"Modern”
"Pent house design"
"white interiors"
“Top Miami Interior Decorators”
“Top Miami Interior Designers”
“Modern Designers in Miami”
http://www.JDesignGroup.com
305.444.4611

Contemporary comfortable taps make washing and showering a pleasant and quick process. The black color of the taps contrasts beautifully with the white ceiling and multi-colored walls.
The bathroom has an original high-quality lighting consisting of a few stylish miniature lamps built into the ceiling. Thanks to the soft light emitted by the lamps, the room space is visually enlarged.
Try to equip your bathroom with contemporary stylish taps and lighting and experience the comfort and convenience of using your bathroom! We're here to help you do it the right way!
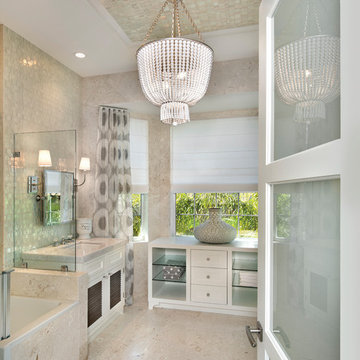
This home was featured in the May 2016 edition of HOME & DESIGN Magazine. To see the rest of the home tour as well as other luxury homes featured, visit http://www.homeanddesign.net/lifestyle-design/

A barn door was the perfect solution for this bathroom entry. There wasn't enough depth for a traditional swinging one and there is a large TV mounted on the wall in the bathroom, so a pocket door wouldn't work either. Had to choose the 3 panel frosted glass to relate to the window configuration- obvi!
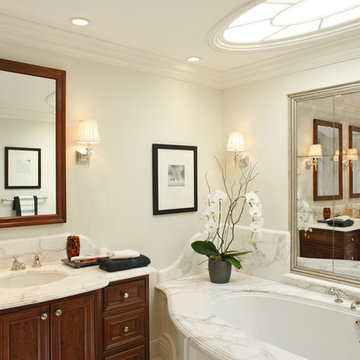
This 6500 s.f. new home on one of the best blocks in San Francisco’s Pacific Heights, was designed for the needs of family with two work-from-home professionals. We focused on well-scaled rooms and excellent flow between spaces. We applied customized classical detailing and luxurious materials over a modern design approach of clean lines and state-of-the-art contemporary amenities. Materials include integral color stucco, custom mahogany windows, book-matched Calacatta marble, slate roofing and wrought-iron railings.

Ispirazione per una piccola stanza da bagno padronale minimalista con ante marroni, piastrelle multicolore, piastrelle a mosaico, pareti nere, pavimento in ardesia, lavabo da incasso, top in quarzo composito, pavimento nero, top bianco, un lavabo e mobile bagno incassato

www.vanessamphoto.com
Esempio di una piccola stanza da bagno con doccia chic con ante in stile shaker, ante in legno bruno, doccia ad angolo, piastrelle multicolore, piastrelle a mosaico, pavimento in gres porcellanato, WC a due pezzi, porta doccia a battente, pavimento marrone, pareti grigie, lavabo sottopiano e top in quarzite
Esempio di una piccola stanza da bagno con doccia chic con ante in stile shaker, ante in legno bruno, doccia ad angolo, piastrelle multicolore, piastrelle a mosaico, pavimento in gres porcellanato, WC a due pezzi, porta doccia a battente, pavimento marrone, pareti grigie, lavabo sottopiano e top in quarzite

Foto di una stanza da bagno per bambini chic di medie dimensioni con ante in stile shaker, ante bianche, vasca freestanding, doccia aperta, WC monopezzo, piastrelle multicolore, piastrelle di marmo, pareti rosa, pavimento con piastrelle in ceramica, lavabo da incasso, top in quarzite, pavimento multicolore, porta doccia a battente, top multicolore, panca da doccia, un lavabo, mobile bagno incassato e carta da parati

Immagine di una stanza da bagno moderna di medie dimensioni con ante lisce, ante in legno bruno, vasca/doccia, WC a due pezzi, piastrelle multicolore, pareti bianche, pavimento con piastrelle in ceramica, lavabo sottopiano, top in quarzo composito, pavimento grigio, doccia con tenda, top bianco, due lavabi e mobile bagno incassato
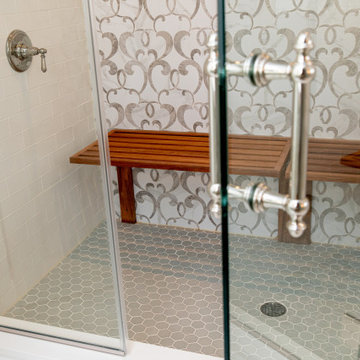
Inspired by a cool, tranquil space punctuated with high-end details such as convenient folding teak shower benches, polished nickel and laser-cut marble shower tiles that add bright swirls of visual movement. And the hidden surprise is the stack washer/dryer unit built into the tasteful center floor to ceiling cabinet.

French Villa master bathroom features a double vanity with a single sink. Mirrored cabinets with crystal handles add to the glam of the space. A light custom tile surrounds the entire floor.
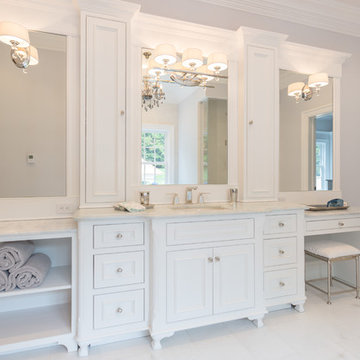
RCCM, INC.
Esempio di un'ampia stanza da bagno padronale tradizionale con lavabo sottopiano, consolle stile comò, ante bianche, top in granito, vasca freestanding, doccia aperta, WC monopezzo, piastrelle multicolore, lastra di pietra, pareti blu e pavimento in marmo
Esempio di un'ampia stanza da bagno padronale tradizionale con lavabo sottopiano, consolle stile comò, ante bianche, top in granito, vasca freestanding, doccia aperta, WC monopezzo, piastrelle multicolore, lastra di pietra, pareti blu e pavimento in marmo
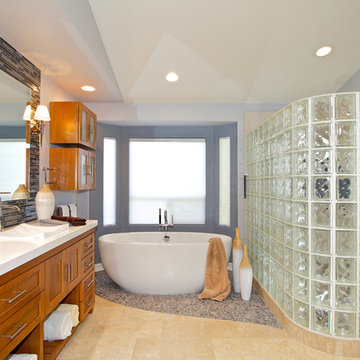
Brent Haywood Photography
Idee per una stanza da bagno minimal con piastrelle a mosaico, lavabo da incasso, ante in stile shaker, ante in legno scuro, top in superficie solida, vasca freestanding, doccia alcova e piastrelle multicolore
Idee per una stanza da bagno minimal con piastrelle a mosaico, lavabo da incasso, ante in stile shaker, ante in legno scuro, top in superficie solida, vasca freestanding, doccia alcova e piastrelle multicolore

A unique "tile rug" was used in the tile floor design in the custom master bath. A large vanity has loads of storage. This home was custom built by Meadowlark Design+Build in Ann Arbor, Michigan. Photography by Joshua Caldwell. David Lubin Architect and Interiors by Acadia Hahlbrocht of Soft Surroundings.
5