Stanze da Bagno beige con pavimento in cemento - Foto e idee per arredare
Filtra anche per:
Budget
Ordina per:Popolari oggi
81 - 100 di 1.145 foto
1 di 3
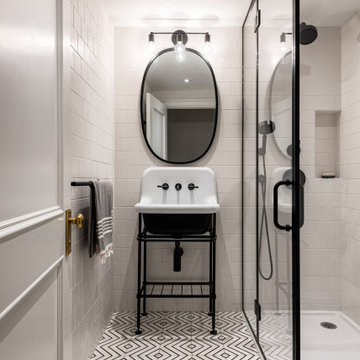
The guest bathroom design is more playful incorporating traditional yet contemporary details and materials.
Ispirazione per una stanza da bagno con doccia ad angolo, piastrelle bianche, piastrelle in ceramica, pavimento in cemento, lavabo a colonna, pavimento bianco, porta doccia a battente, un lavabo e mobile bagno freestanding
Ispirazione per una stanza da bagno con doccia ad angolo, piastrelle bianche, piastrelle in ceramica, pavimento in cemento, lavabo a colonna, pavimento bianco, porta doccia a battente, un lavabo e mobile bagno freestanding

Esempio di una grande stanza da bagno padronale tradizionale con ante lisce, ante marroni, doccia ad angolo, bidè, piastrelle rosa, piastrelle di vetro, pareti bianche, pavimento in cemento, lavabo sottopiano, top in quarzo composito, pavimento blu, porta doccia a battente, top bianco, nicchia e un lavabo
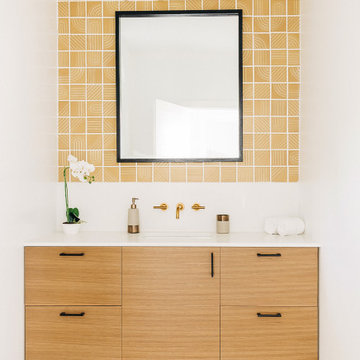
Immagine di una stanza da bagno minimal di medie dimensioni con ante lisce, ante in legno chiaro, piastrelle bianche, piastrelle in ceramica, pareti bianche, pavimento in cemento, lavabo sottopiano, top in quarzo composito, pavimento grigio, top bianco, un lavabo, mobile bagno sospeso e pareti in perlinato

Esempio di una stanza da bagno con doccia moderna con ante in legno scuro, doccia ad angolo, piastrelle blu, piastrelle bianche, piastrelle diamantate, pareti grigie, lavabo rettangolare, pavimento grigio, doccia aperta, pavimento in cemento e ante lisce
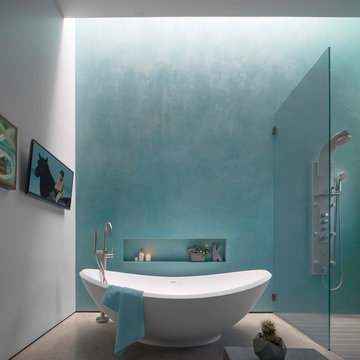
Ispirazione per una stanza da bagno contemporanea con vasca freestanding, doccia a filo pavimento, pareti blu, pavimento in cemento e pavimento grigio

Beautiful polished concrete finish with the rustic mirror and black accessories including taps, wall-hung toilet, shower head and shower mixer is making this newly renovated bathroom look modern and sleek.

Ispirazione per una stanza da bagno chic con ante in legno bruno, doccia aperta, piastrelle bianche, pareti bianche, pavimento in cemento, lavabo sottopiano, doccia aperta e ante in stile shaker
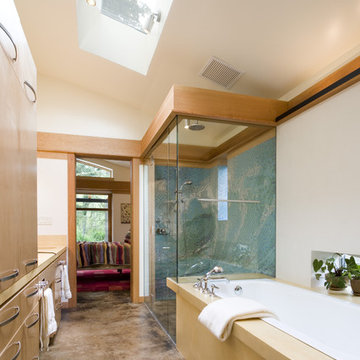
Steve Keating Photography
Esempio di una stanza da bagno moderna con piastrelle a mosaico e pavimento in cemento
Esempio di una stanza da bagno moderna con piastrelle a mosaico e pavimento in cemento
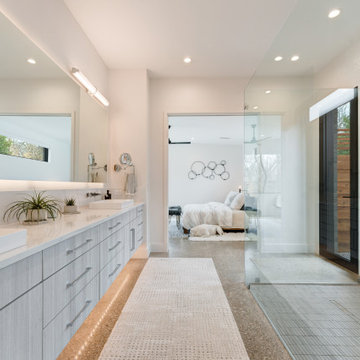
Ispirazione per una stanza da bagno padronale contemporanea con ante lisce, ante grigie, doccia a filo pavimento, WC a due pezzi, piastrelle bianche, piastrelle in gres porcellanato, pareti bianche, pavimento in cemento, lavabo a bacinella, top in quarzo composito, pavimento grigio, porta doccia a battente, top bianco, due lavabi e mobile bagno sospeso
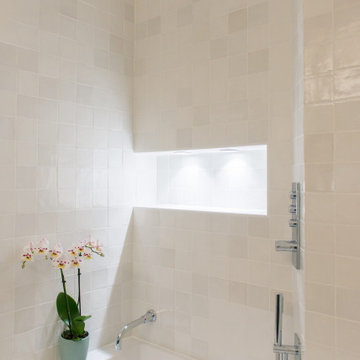
Ispirazione per una piccola stanza da bagno padronale design con ante a filo, ante blu, vasca sottopiano, vasca/doccia, WC a due pezzi, piastrelle bianche, piastrelle a mosaico, pareti bianche, pavimento in cemento, lavabo a bacinella, top in legno, pavimento marrone, porta doccia a battente, top marrone, un lavabo e mobile bagno freestanding

Immagine di una stanza da bagno moderna con ante lisce, ante in legno scuro, doccia a filo pavimento, piastrelle bianche, pavimento in cemento, lavabo sottopiano, pavimento grigio, doccia aperta, top bianco, un lavabo, mobile bagno sospeso e soffitto a volta
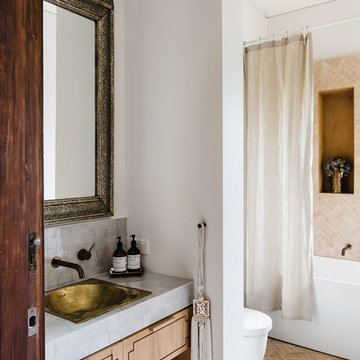
Ispirazione per una stanza da bagno con doccia mediterranea di medie dimensioni con ante in legno chiaro, piastrelle beige, pareti bianche, lavabo da incasso, doccia con tenda, vasca freestanding, doccia aperta, WC monopezzo, piastrelle in pietra, pavimento in cemento, top piastrellato, pavimento bianco e ante lisce
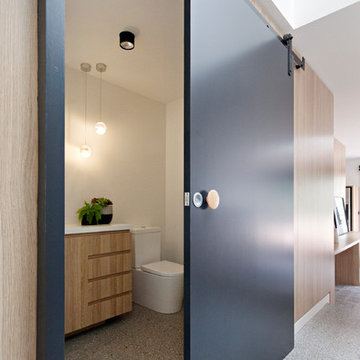
Tatjana Plitt
Idee per una piccola stanza da bagno contemporanea con ante in legno scuro, WC a due pezzi, pareti bianche, pavimento in cemento, lavabo da incasso e top in quarzo composito
Idee per una piccola stanza da bagno contemporanea con ante in legno scuro, WC a due pezzi, pareti bianche, pavimento in cemento, lavabo da incasso e top in quarzo composito

view of vanity in master bath room
Foto di una grande stanza da bagno padronale american style con consolle stile comò, ante bianche, vasca freestanding, doccia a filo pavimento, WC a due pezzi, pareti bianche, pavimento in cemento, lavabo sottopiano, top in granito, piastrelle marroni e piastrelle in ceramica
Foto di una grande stanza da bagno padronale american style con consolle stile comò, ante bianche, vasca freestanding, doccia a filo pavimento, WC a due pezzi, pareti bianche, pavimento in cemento, lavabo sottopiano, top in granito, piastrelle marroni e piastrelle in ceramica
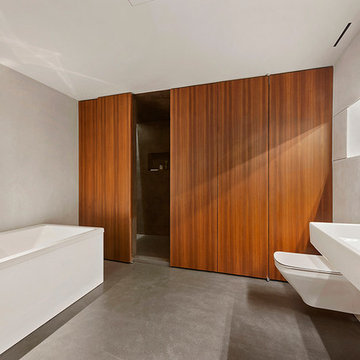
Foto di una stanza da bagno padronale minimal con vasca freestanding, WC sospeso, pareti grigie, pavimento in cemento e lavabo sospeso

Proyecto realizado por Meritxell Ribé - The Room Studio
Construcción: The Room Work
Fotografías: Mauricio Fuertes
Foto di una stanza da bagno con doccia mediterranea di medie dimensioni con ante grigie, piastrelle beige, piastrelle in gres porcellanato, pareti bianche, lavabo sospeso, top in superficie solida, pavimento beige, top bianco, doccia alcova, WC sospeso, pavimento in cemento, doccia aperta e ante lisce
Foto di una stanza da bagno con doccia mediterranea di medie dimensioni con ante grigie, piastrelle beige, piastrelle in gres porcellanato, pareti bianche, lavabo sospeso, top in superficie solida, pavimento beige, top bianco, doccia alcova, WC sospeso, pavimento in cemento, doccia aperta e ante lisce
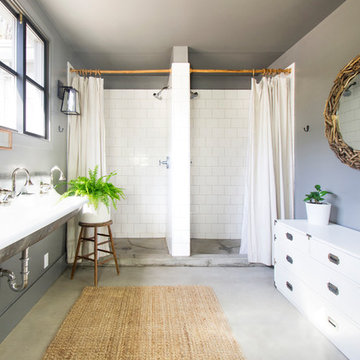
G Family Construction
Esempio di una stanza da bagno con doccia country con ante bianche, doccia doppia, piastrelle bianche, piastrelle diamantate, pareti grigie, pavimento in cemento, lavabo sospeso, pavimento grigio, doccia con tenda e ante lisce
Esempio di una stanza da bagno con doccia country con ante bianche, doccia doppia, piastrelle bianche, piastrelle diamantate, pareti grigie, pavimento in cemento, lavabo sospeso, pavimento grigio, doccia con tenda e ante lisce

We started with a blank slate on this basement project where our only obstacles were exposed steel support columns, existing plumbing risers from the concrete slab, and dropped soffits concealing ductwork on the ceiling. It had the advantage of tall ceilings, an existing egress window, and a sliding door leading to a newly constructed patio.
This family of five loves the beach and frequents summer beach resorts in the Northeast. Bringing that aesthetic home to enjoy all year long was the inspiration for the décor, as well as creating a family-friendly space for entertaining.
Wish list items included room for a billiard table, wet bar, game table, family room, guest bedroom, full bathroom, space for a treadmill and closed storage. The existing structural elements helped to define how best to organize the basement. For instance, we knew we wanted to connect the bar area and billiards table with the patio in order to create an indoor/outdoor entertaining space. It made sense to use the egress window for the guest bedroom for both safety and natural light. The bedroom also would be adjacent to the plumbing risers for easy access to the new bathroom. Since the primary focus of the family room would be for TV viewing, natural light did not need to filter into that space. We made sure to hide the columns inside of newly constructed walls and dropped additional soffits where needed to make the ceiling mechanicals feel less random.
In addition to the beach vibe, the homeowner has valuable sports memorabilia that was to be prominently displayed including two seats from the original Yankee stadium.
For a coastal feel, shiplap is used on two walls of the family room area. In the bathroom shiplap is used again in a more creative way using wood grain white porcelain tile as the horizontal shiplap “wood”. We connected the tile horizontally with vertical white grout joints and mimicked the horizontal shadow line with dark grey grout. At first glance it looks like we wrapped the shower with real wood shiplap. Materials including a blue and white patterned floor, blue penny tiles and a natural wood vanity checked the list for that seaside feel.
A large reclaimed wood door on an exposed sliding barn track separates the family room from the game room where reclaimed beams are punctuated with cable lighting. Cabinetry and a beverage refrigerator are tucked behind the rolling bar cabinet (that doubles as a Blackjack table!). A TV and upright video arcade machine round-out the entertainment in the room. Bar stools, two rotating club chairs, and large square poufs along with the Yankee Stadium seats provide fun places to sit while having a drink, watching billiards or a game on the TV.
Signed baseballs can be found behind the bar, adjacent to the billiard table, and on specially designed display shelves next to the poker table in the family room.
Thoughtful touches like the surfboards, signage, photographs and accessories make a visitor feel like they are on vacation at a well-appointed beach resort without being cliché.
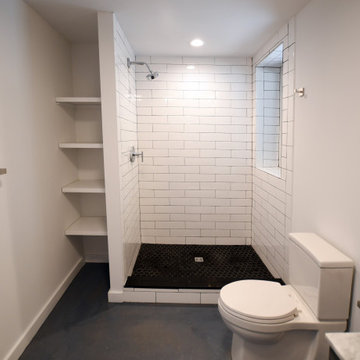
Fantastic Mid-Century Modern Ranch Home in the Catskills - Kerhonkson, Ulster County, NY. 3 Bedrooms, 3 Bathrooms, 2400 square feet on 6+ acres. Black siding, modern, open-plan interior, high contrast kitchen and bathrooms. Completely finished basement - walkout with extra bath and bedroom.
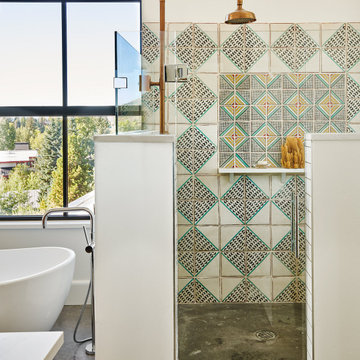
Ispirazione per una stanza da bagno padronale country di medie dimensioni con vasca freestanding, doccia a filo pavimento, piastrelle in ceramica, pareti bianche, pavimento in cemento, pavimento grigio, doccia aperta e piastrelle multicolore
Stanze da Bagno beige con pavimento in cemento - Foto e idee per arredare
5