Stanze da Bagno beige con lavabo rettangolare - Foto e idee per arredare
Filtra anche per:
Budget
Ordina per:Popolari oggi
141 - 160 di 1.367 foto
1 di 3

Our client desired to turn her primary suite into a perfect oasis. This space bathroom retreat is small but is layered in details. The starting point for the bathroom was her love for the colored MTI tub. The bath is far from ordinary in this exquisite home; it is a spa sanctuary. An especially stunning feature is the design of the tile throughout this wet room bathtub/shower combo.
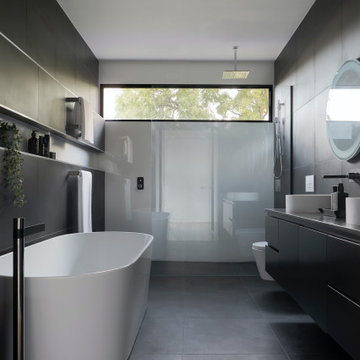
Unique and stylish bathroom transformed for a valued client in Bondi, NSW.
Ispirazione per una stanza da bagno padronale moderna di medie dimensioni con ante con riquadro incassato, ante grigie, vasca freestanding, doccia aperta, WC sospeso, piastrelle grigie, piastrelle in ceramica, pareti grigie, pavimento con piastrelle in ceramica, lavabo rettangolare, top in quarzo composito, pavimento grigio, doccia aperta, top grigio, nicchia, due lavabi, mobile bagno sospeso, soffitto ribassato e pannellatura
Ispirazione per una stanza da bagno padronale moderna di medie dimensioni con ante con riquadro incassato, ante grigie, vasca freestanding, doccia aperta, WC sospeso, piastrelle grigie, piastrelle in ceramica, pareti grigie, pavimento con piastrelle in ceramica, lavabo rettangolare, top in quarzo composito, pavimento grigio, doccia aperta, top grigio, nicchia, due lavabi, mobile bagno sospeso, soffitto ribassato e pannellatura
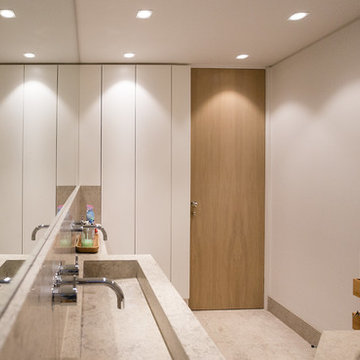
A bespoke bathroom with natural limestone purpose built basins. Oak panelled vanity units furniture, limestone floor. All designed by us in-house.
Foto di una stanza da bagno per bambini design di medie dimensioni con ante lisce, ante in legno chiaro, vasca da incasso, vasca/doccia, WC sospeso, piastrelle beige, lastra di pietra, pareti bianche, pavimento in pietra calcarea, lavabo rettangolare, top in pietra calcarea, pavimento beige, porta doccia a battente e top beige
Foto di una stanza da bagno per bambini design di medie dimensioni con ante lisce, ante in legno chiaro, vasca da incasso, vasca/doccia, WC sospeso, piastrelle beige, lastra di pietra, pareti bianche, pavimento in pietra calcarea, lavabo rettangolare, top in pietra calcarea, pavimento beige, porta doccia a battente e top beige
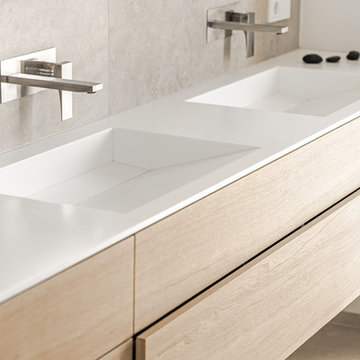
Johannes Schiebe
Esempio di una grande stanza da bagno padronale moderna con ante lisce, ante in legno scuro, piastrelle beige, piastrelle in ceramica, pareti bianche, pavimento con piastrelle in ceramica, lavabo rettangolare, top in superficie solida, pavimento beige e top bianco
Esempio di una grande stanza da bagno padronale moderna con ante lisce, ante in legno scuro, piastrelle beige, piastrelle in ceramica, pareti bianche, pavimento con piastrelle in ceramica, lavabo rettangolare, top in superficie solida, pavimento beige e top bianco
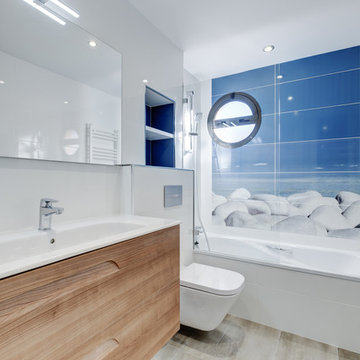
JULIO SICRE
Esempio di una stanza da bagno padronale contemporanea con ante in legno scuro, vasca da incasso, WC sospeso, piastrelle blu, lavabo rettangolare, top bianco e ante lisce
Esempio di una stanza da bagno padronale contemporanea con ante in legno scuro, vasca da incasso, WC sospeso, piastrelle blu, lavabo rettangolare, top bianco e ante lisce
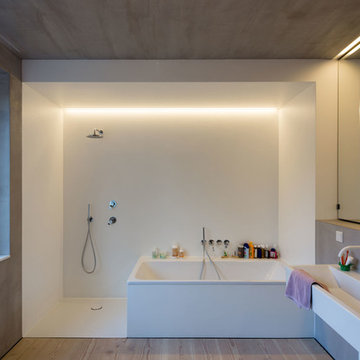
Foto: Marcus Ebener, Berlin
Esempio di una stanza da bagno con doccia contemporanea di medie dimensioni con vasca ad alcova, doccia aperta, pareti bianche, parquet chiaro, lavabo rettangolare, WC sospeso, doccia aperta, pavimento beige, un lavabo e mobile bagno sospeso
Esempio di una stanza da bagno con doccia contemporanea di medie dimensioni con vasca ad alcova, doccia aperta, pareti bianche, parquet chiaro, lavabo rettangolare, WC sospeso, doccia aperta, pavimento beige, un lavabo e mobile bagno sospeso
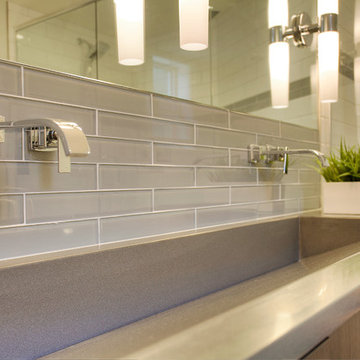
The owners of this 1958 mid-century modern home desired a refreshing new master bathroom that was open and bright. The previous bathroom felt dark and cramped, with dated fixtures. A new bathroom was designed, borrowing much needed space from the neighboring garage, and allowing for a larger shower, a generous vanity with integrated trough sink and a soaking tub.

This bathroom was designed with the client's holiday apartment in Andalusia in mind. The sink was a direct client order which informed the rest of the scheme. Wall lights paired with brassware add a level of luxury and sophistication as does the walk in shower and illuminated niche. Lighting options enable different moods to be achieved.
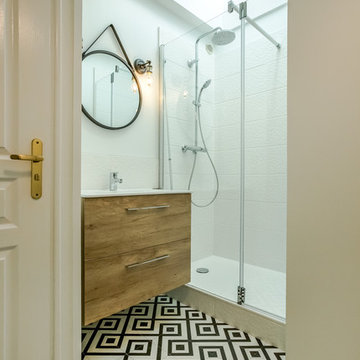
Rivages Photographies
Immagine di una piccola stanza da bagno con doccia minimalista con doccia aperta, piastrelle bianche, piastrelle in ceramica, lavabo rettangolare, porta doccia a battente e top bianco
Immagine di una piccola stanza da bagno con doccia minimalista con doccia aperta, piastrelle bianche, piastrelle in ceramica, lavabo rettangolare, porta doccia a battente e top bianco

Idee per una piccola stanza da bagno per bambini design con ante marroni, vasca sottopiano, WC sospeso, piastrelle marroni, piastrelle effetto legno, pavimento con piastrelle effetto legno, lavabo rettangolare, top in laminato, pavimento marrone, top marrone, un lavabo e mobile bagno incassato

Talk about your small spaces. In this case we had to squeeze a full bath into a powder room-sized room of only 5’ x 7’. The ceiling height also comes into play sloping downward from 90” to 71” under the roof of a second floor dormer in this Cape-style home.
We stripped the room bare and scrutinized how we could minimize the visual impact of each necessary bathroom utility. The bathroom was transitioning along with its occupant from young boy to teenager. The existing bathtub and shower curtain by far took up the most visual space within the room. Eliminating the tub and introducing a curbless shower with sliding glass shower doors greatly enlarged the room. Now that the floor seamlessly flows through out the room it magically feels larger. We further enhanced this concept with a floating vanity. Although a bit smaller than before, it along with the new wall-mounted medicine cabinet sufficiently handles all storage needs. We chose a comfort height toilet with a short tank so that we could extend the wood countertop completely across the sink wall. The longer countertop creates opportunity for decorative effects while creating the illusion of a larger space. Floating shelves to the right of the vanity house more nooks for storage and hide a pop-out electrical outlet.
The clefted slate target wall in the shower sets up the modern yet rustic aesthetic of this bathroom, further enhanced by a chipped high gloss stone floor and wire brushed wood countertop. I think it is the style and placement of the wall sconces (rated for wet environments) that really make this space unique. White ceiling tile keeps the shower area functional while allowing us to extend the white along the rest of the ceiling and partially down the sink wall – again a room-expanding trick.
This is a small room that makes a big splash!

Immagine di una stanza da bagno country con doccia alcova, piastrelle bianche, pareti bianche, lavabo rettangolare, doccia aperta, top bianco, un lavabo, mobile bagno freestanding e travi a vista

The kid's bathroom in the Forest Glen Treehouse has custom millwork, a double trough Kohler Brockway cast iron sink, cement tile floor and subway tile shower surround. We painted all the doors in the house Farrow and Ball Treron. The door knobs ( not shown in the pic) are all crystal with a long oil rubbed bronze backplate.
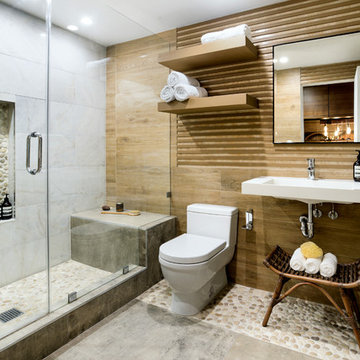
Foto di una stanza da bagno con doccia contemporanea di medie dimensioni con ante bianche, WC monopezzo, lavabo rettangolare, top in cemento, pavimento grigio, porta doccia a battente e top bianco
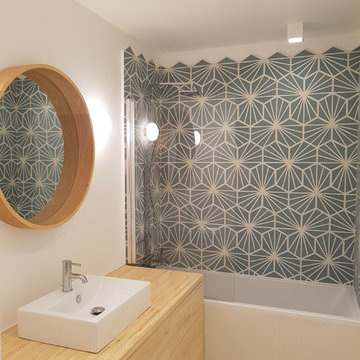
Foto di una stanza da bagno padronale design di medie dimensioni con ante a filo, ante beige, vasca ad angolo, zona vasca/doccia separata, piastrelle blu, piastrelle di cemento, pareti bianche, pavimento in cementine, lavabo rettangolare, top in legno, pavimento beige, porta doccia a battente e top beige
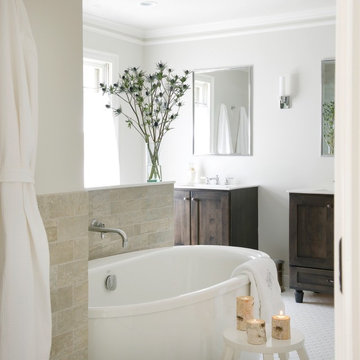
After photos of completely renovated master bathroom Photo Credit: Jane Beiles
Esempio di una stanza da bagno padronale chic di medie dimensioni con vasca freestanding, ante in stile shaker, ante in legno bruno, doccia ad angolo, pareti bianche, pavimento in gres porcellanato, lavabo rettangolare, top in quarzo composito, pavimento bianco e porta doccia a battente
Esempio di una stanza da bagno padronale chic di medie dimensioni con vasca freestanding, ante in stile shaker, ante in legno bruno, doccia ad angolo, pareti bianche, pavimento in gres porcellanato, lavabo rettangolare, top in quarzo composito, pavimento bianco e porta doccia a battente
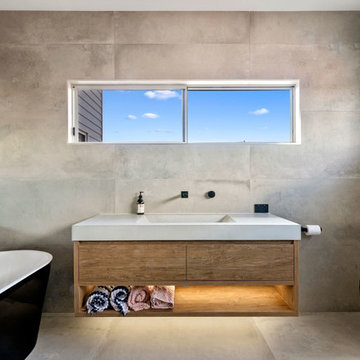
Cade Mooney
Foto di una stanza da bagno minimal con piastrelle grigie, lavabo rettangolare, top in cemento, ante lisce, ante in legno scuro, vasca freestanding, pareti grigie, pavimento grigio e top grigio
Foto di una stanza da bagno minimal con piastrelle grigie, lavabo rettangolare, top in cemento, ante lisce, ante in legno scuro, vasca freestanding, pareti grigie, pavimento grigio e top grigio
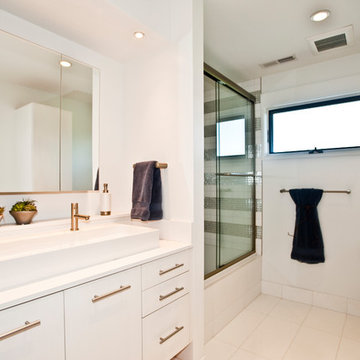
South Bozeman Tri-level Renovation - Vessel Trough Sink
* Penny Lane Home Builders Design
* Ted Hanson Construction
* Lynn Donaldson Photography
* Interior finishes: Earth Elements
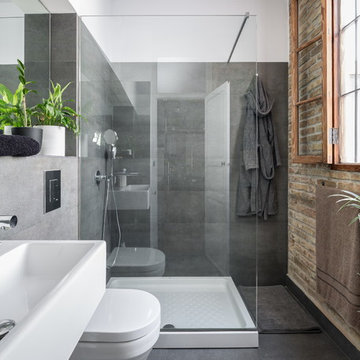
Esempio di una stanza da bagno con doccia industriale di medie dimensioni con lavabo rettangolare, doccia ad angolo, pareti grigie, piastrelle grigie, lastra di pietra e pavimento con piastrelle in ceramica
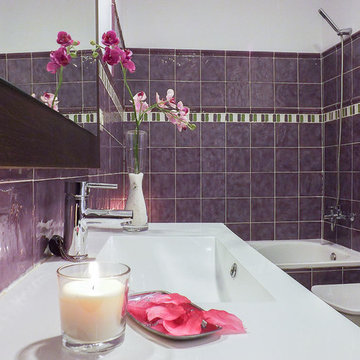
Immagine di una stanza da bagno padronale chic di medie dimensioni con vasca da incasso, vasca/doccia, bidè, piastrelle in ceramica e lavabo rettangolare
Stanze da Bagno beige con lavabo rettangolare - Foto e idee per arredare
8