Stanze da Bagno beige con lavabo a consolle - Foto e idee per arredare
Filtra anche per:
Budget
Ordina per:Popolari oggi
161 - 180 di 1.962 foto
1 di 3
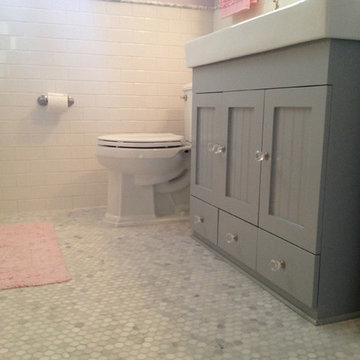
Marble penny tile, classic white subway tile and marble bull nose kept enhanced the heritage of the home while maximizing the money spent on updating this heavily used bathroom.
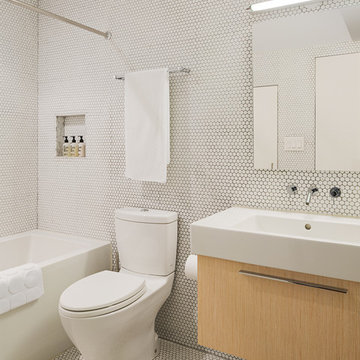
Sam Oberter Photography
Foto di una stanza da bagno minimalista con lavabo a consolle, ante lisce, ante in legno chiaro, vasca ad alcova, vasca/doccia, WC a due pezzi, piastrelle bianche, piastrelle a mosaico e pavimento con piastrelle a mosaico
Foto di una stanza da bagno minimalista con lavabo a consolle, ante lisce, ante in legno chiaro, vasca ad alcova, vasca/doccia, WC a due pezzi, piastrelle bianche, piastrelle a mosaico e pavimento con piastrelle a mosaico
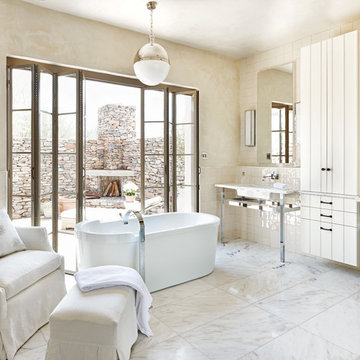
Master bath and fountain courtyard with outdoor shower
Immagine di una stanza da bagno eclettica con vasca freestanding e lavabo a consolle
Immagine di una stanza da bagno eclettica con vasca freestanding e lavabo a consolle

Une belle salle d'eau résolument zen !
Une jolie mosaïque en pierre au sol, répondant à des carreaux non lisses aux multiples dégradés bleu-vert aux murs !
https://www.nevainteriordesign.com/
http://www.cotemaison.fr/avant-apres/diaporama/appartement-paris-15-renovation-ancien-duplex-vintage_31044.html
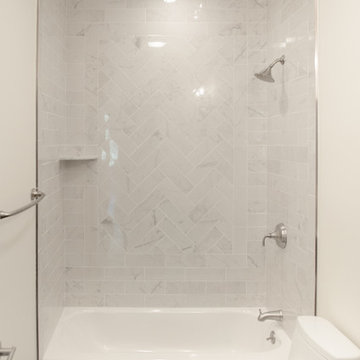
E-Design bathroom. Marble look porcelain done in a herringbone pattern. Wood-look porcelain on the floor. Vanity was Home Depot sourced, done in a grey with white quartz fabricated top.

Three apartments were combined to create this 7 room home in Manhattan's West Village for a young couple and their three small girls. A kids' wing boasts a colorful playroom, a butterfly-themed bedroom, and a bath. The parents' wing includes a home office for two (which also doubles as a guest room), two walk-in closets, a master bedroom & bath. A family room leads to a gracious living/dining room for formal entertaining. A large eat-in kitchen and laundry room complete the space. Integrated lighting, audio/video and electric shades make this a modern home in a classic pre-war building.
Photography by Peter Kubilus
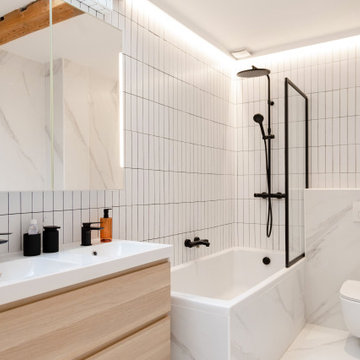
Ispirazione per una stanza da bagno con doccia industriale con ante lisce, ante in legno chiaro, vasca ad angolo, vasca/doccia, WC sospeso, piastrelle bianche, lavabo a consolle, pavimento bianco, doccia aperta, top bianco, due lavabi e mobile bagno sospeso
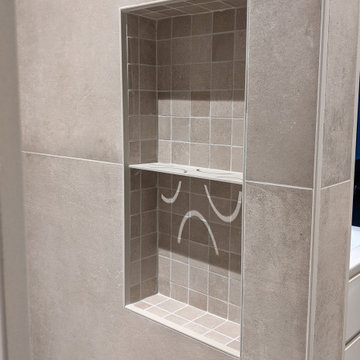
Belle niche dans la douche, avec étagère assortie à celle en angle près du mitigeur
Esempio di una stanza da bagno con doccia contemporanea di medie dimensioni con ante a filo, ante bianche, doccia aperta, WC sospeso, piastrelle beige, piastrelle in ceramica, pareti beige, pavimento con piastrelle in ceramica, lavabo a consolle, top piastrellato, pavimento beige, top bianco, nicchia, un lavabo e mobile bagno sospeso
Esempio di una stanza da bagno con doccia contemporanea di medie dimensioni con ante a filo, ante bianche, doccia aperta, WC sospeso, piastrelle beige, piastrelle in ceramica, pareti beige, pavimento con piastrelle in ceramica, lavabo a consolle, top piastrellato, pavimento beige, top bianco, nicchia, un lavabo e mobile bagno sospeso
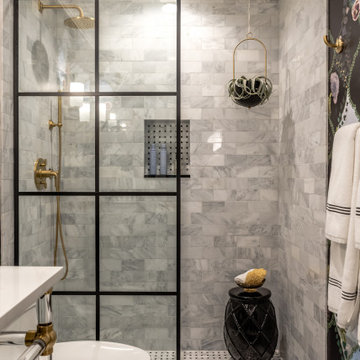
Idee per una stanza da bagno eclettica di medie dimensioni con ante bianche, doccia alcova, WC monopezzo, piastrelle bianche, piastrelle di marmo, pareti multicolore, pavimento in marmo, lavabo a consolle, top in quarzo composito, pavimento multicolore, top bianco, nicchia, un lavabo e carta da parati

Este baño en suite en el que se ha jugado con los tonos azules del alicatado de WOW, madera y tonos grises. Esta reforma de baño tiene una bañera exenta y una ducha de obra, en la que se ha utilizado el mismo pavimento con acabado cementoso que la zona general del baño. Con este acabo cementoso en los espacios se ha conseguido crear un estilo atemporal que no pasará de moda. Se ha instalado grifería empotrada tanto en la ducha como en el lavabo, un baño muy elegante al que le sumamos calidez con el mobiliario de madera.
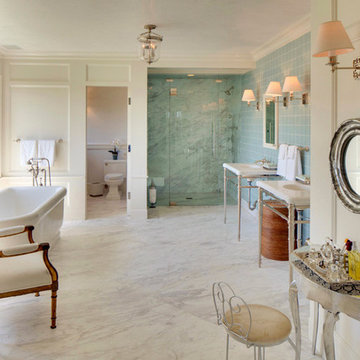
What was once a walk-in close is now the master bath.
Sotheby's International
Idee per un'ampia stanza da bagno padronale tradizionale con vasca freestanding, doccia alcova, WC a due pezzi, pareti bianche, pavimento in marmo, lavabo a consolle, pavimento grigio e porta doccia a battente
Idee per un'ampia stanza da bagno padronale tradizionale con vasca freestanding, doccia alcova, WC a due pezzi, pareti bianche, pavimento in marmo, lavabo a consolle, pavimento grigio e porta doccia a battente
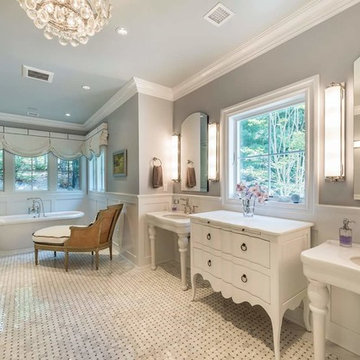
Esempio di un'ampia stanza da bagno padronale chic con ante bianche, vasca freestanding, doccia alcova, piastrelle bianche, piastrelle in ceramica, pareti grigie, pavimento con piastrelle a mosaico, lavabo a consolle e porta doccia a battente
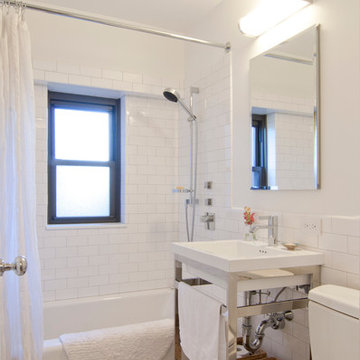
empire vanities. dornbracht faucet, recessed robern M series mirrored medicine cabinet, waterworks sconce, mosaic stone floor, dornbracht shower fixtures, waterworks subway tile
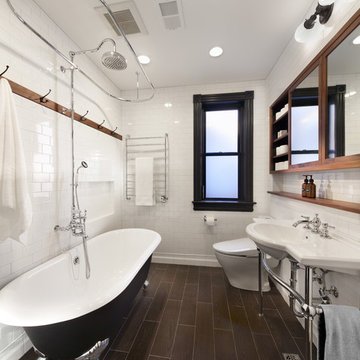
Immagine di una stanza da bagno padronale classica di medie dimensioni con vasca con piedi a zampa di leone, piastrelle diamantate, pareti bianche, nessun'anta, ante in legno scuro, vasca/doccia, WC monopezzo, piastrelle bianche, lavabo a consolle, pavimento in gres porcellanato e pavimento nero

Immagine di una stanza da bagno padronale country di medie dimensioni con ante in legno chiaro, doccia a filo pavimento, piastrelle bianche, piastrelle in ceramica, pareti verdi, parquet scuro, lavabo a consolle, pavimento marrone, porta doccia a battente e ante lisce
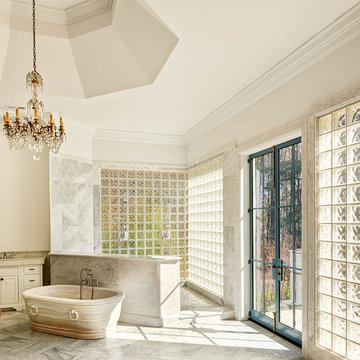
Dustin Peck Photography
Idee per un'ampia stanza da bagno padronale tradizionale con lavabo a consolle, ante bianche, top in marmo, vasca freestanding, doccia aperta, piastrelle beige, pareti bianche e pavimento in marmo
Idee per un'ampia stanza da bagno padronale tradizionale con lavabo a consolle, ante bianche, top in marmo, vasca freestanding, doccia aperta, piastrelle beige, pareti bianche e pavimento in marmo
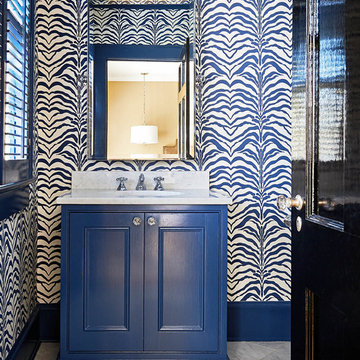
Idee per una stanza da bagno tradizionale con lavabo a consolle, ante blu, pareti multicolore e ante con riquadro incassato

A classical pretty blue, grey and white bathroom designed for two young children.
Foto di una stanza da bagno vittoriana di medie dimensioni con vasca con piedi a zampa di leone, doccia a filo pavimento, piastrelle grigie, piastrelle diamantate, pareti grigie, pavimento in cementine, pavimento blu, porta doccia a battente, top bianco, ante blu, lavabo a consolle e ante lisce
Foto di una stanza da bagno vittoriana di medie dimensioni con vasca con piedi a zampa di leone, doccia a filo pavimento, piastrelle grigie, piastrelle diamantate, pareti grigie, pavimento in cementine, pavimento blu, porta doccia a battente, top bianco, ante blu, lavabo a consolle e ante lisce
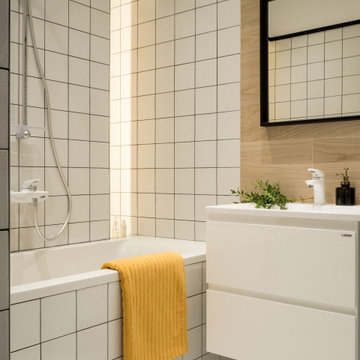
Idee per una piccola stanza da bagno padronale design con ante lisce, ante bianche, piastrelle bianche, piastrelle in ceramica, pavimento con piastrelle in ceramica, pavimento bianco, vasca ad alcova, vasca/doccia e lavabo a consolle

Internal - Bathroom
Beach House at Avoca Beach by Architecture Saville Isaacs
Project Summary
Architecture Saville Isaacs
https://www.architecturesavilleisaacs.com.au/
The core idea of people living and engaging with place is an underlying principle of our practice, given expression in the manner in which this home engages with the exterior, not in a general expansive nod to view, but in a varied and intimate manner.
The interpretation of experiencing life at the beach in all its forms has been manifested in tangible spaces and places through the design of pavilions, courtyards and outdoor rooms.
Architecture Saville Isaacs
https://www.architecturesavilleisaacs.com.au/
A progression of pavilions and courtyards are strung off a circulation spine/breezeway, from street to beach: entry/car court; grassed west courtyard (existing tree); games pavilion; sand+fire courtyard (=sheltered heart); living pavilion; operable verandah; beach.
The interiors reinforce architectural design principles and place-making, allowing every space to be utilised to its optimum. There is no differentiation between architecture and interiors: Interior becomes exterior, joinery becomes space modulator, materials become textural art brought to life by the sun.
Project Description
Architecture Saville Isaacs
https://www.architecturesavilleisaacs.com.au/
The core idea of people living and engaging with place is an underlying principle of our practice, given expression in the manner in which this home engages with the exterior, not in a general expansive nod to view, but in a varied and intimate manner.
The house is designed to maximise the spectacular Avoca beachfront location with a variety of indoor and outdoor rooms in which to experience different aspects of beachside living.
Client brief: home to accommodate a small family yet expandable to accommodate multiple guest configurations, varying levels of privacy, scale and interaction.
A home which responds to its environment both functionally and aesthetically, with a preference for raw, natural and robust materials. Maximise connection – visual and physical – to beach.
The response was a series of operable spaces relating in succession, maintaining focus/connection, to the beach.
The public spaces have been designed as series of indoor/outdoor pavilions. Courtyards treated as outdoor rooms, creating ambiguity and blurring the distinction between inside and out.
A progression of pavilions and courtyards are strung off circulation spine/breezeway, from street to beach: entry/car court; grassed west courtyard (existing tree); games pavilion; sand+fire courtyard (=sheltered heart); living pavilion; operable verandah; beach.
Verandah is final transition space to beach: enclosable in winter; completely open in summer.
This project seeks to demonstrates that focusing on the interrelationship with the surrounding environment, the volumetric quality and light enhanced sculpted open spaces, as well as the tactile quality of the materials, there is no need to showcase expensive finishes and create aesthetic gymnastics. The design avoids fashion and instead works with the timeless elements of materiality, space, volume and light, seeking to achieve a sense of calm, peace and tranquillity.
Architecture Saville Isaacs
https://www.architecturesavilleisaacs.com.au/
Focus is on the tactile quality of the materials: a consistent palette of concrete, raw recycled grey ironbark, steel and natural stone. Materials selections are raw, robust, low maintenance and recyclable.
Light, natural and artificial, is used to sculpt the space and accentuate textural qualities of materials.
Passive climatic design strategies (orientation, winter solar penetration, screening/shading, thermal mass and cross ventilation) result in stable indoor temperatures, requiring minimal use of heating and cooling.
Architecture Saville Isaacs
https://www.architecturesavilleisaacs.com.au/
Accommodation is naturally ventilated by eastern sea breezes, but sheltered from harsh afternoon winds.
Both bore and rainwater are harvested for reuse.
Low VOC and non-toxic materials and finishes, hydronic floor heating and ventilation ensure a healthy indoor environment.
Project was the outcome of extensive collaboration with client, specialist consultants (including coastal erosion) and the builder.
The interpretation of experiencing life by the sea in all its forms has been manifested in tangible spaces and places through the design of the pavilions, courtyards and outdoor rooms.
The interior design has been an extension of the architectural intent, reinforcing architectural design principles and place-making, allowing every space to be utilised to its optimum capacity.
There is no differentiation between architecture and interiors: Interior becomes exterior, joinery becomes space modulator, materials become textural art brought to life by the sun.
Architecture Saville Isaacs
https://www.architecturesavilleisaacs.com.au/
https://www.architecturesavilleisaacs.com.au/
Stanze da Bagno beige con lavabo a consolle - Foto e idee per arredare
9