Stanze da Bagno beige con boiserie - Foto e idee per arredare
Filtra anche per:
Budget
Ordina per:Popolari oggi
81 - 100 di 517 foto
1 di 3

the client decided to eliminate the bathtub and install a large shower with partial fixed shower glass instead of a shower door
Ispirazione per una stanza da bagno padronale tradizionale di medie dimensioni con ante in stile shaker, ante blu, doccia aperta, WC monopezzo, piastrelle grigie, piastrelle in ceramica, pareti grigie, pavimento con piastrelle a mosaico, lavabo sottopiano, top in quarzo composito, pavimento grigio, doccia aperta, top grigio, panca da doccia, due lavabi, mobile bagno freestanding e boiserie
Ispirazione per una stanza da bagno padronale tradizionale di medie dimensioni con ante in stile shaker, ante blu, doccia aperta, WC monopezzo, piastrelle grigie, piastrelle in ceramica, pareti grigie, pavimento con piastrelle a mosaico, lavabo sottopiano, top in quarzo composito, pavimento grigio, doccia aperta, top grigio, panca da doccia, due lavabi, mobile bagno freestanding e boiserie
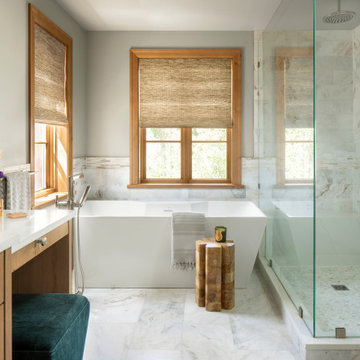
White hot! This modern rustic bath was fully remodelled using calacatta umber in a honed finish. The pop of teal carries from the adjacent master bedroom. The gorgeous white oak cabinet relates to the existing wood trim of the house, and keeps the space slightly rustic.
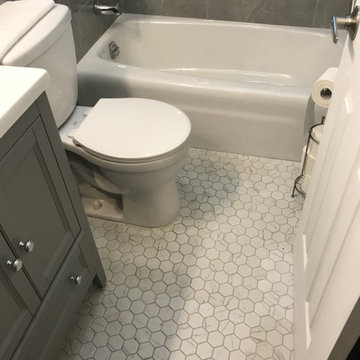
The General Bathroom Renovation completion pictures!
Esempio di una piccola stanza da bagno padronale con consolle stile comò, ante grigie, vasca ad alcova, doccia alcova, WC a due pezzi, piastrelle grigie, piastrelle in gres porcellanato, pareti bianche, pavimento in gres porcellanato, lavabo da incasso, top in quarzite, pavimento multicolore, doccia con tenda, top bianco, un lavabo, mobile bagno incassato e boiserie
Esempio di una piccola stanza da bagno padronale con consolle stile comò, ante grigie, vasca ad alcova, doccia alcova, WC a due pezzi, piastrelle grigie, piastrelle in gres porcellanato, pareti bianche, pavimento in gres porcellanato, lavabo da incasso, top in quarzite, pavimento multicolore, doccia con tenda, top bianco, un lavabo, mobile bagno incassato e boiserie

Guest Bath Tub with Arabeque Tile
Immagine di una stanza da bagno padronale mediterranea di medie dimensioni con ante bianche, vasca sottopiano, WC monopezzo, piastrelle blu, piastrelle in ceramica, pareti beige, pavimento in marmo, lavabo sottopiano, top in marmo, pavimento blu, porta doccia a battente, top bianco, panca da doccia, un lavabo, mobile bagno incassato, soffitto a volta e boiserie
Immagine di una stanza da bagno padronale mediterranea di medie dimensioni con ante bianche, vasca sottopiano, WC monopezzo, piastrelle blu, piastrelle in ceramica, pareti beige, pavimento in marmo, lavabo sottopiano, top in marmo, pavimento blu, porta doccia a battente, top bianco, panca da doccia, un lavabo, mobile bagno incassato, soffitto a volta e boiserie
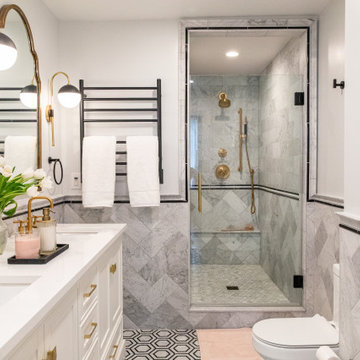
Carrera marble in all its glory is the big show stopper in this Bolton Hill rowhome master bath renovation. What started as a cramped, chopped up room was opened into a sparkling, luxurious space evocative of timeless Old World mansion baths. The result demonstrates what’s possible when mixing multiple marble tile shapes, colors and patterns. To visually frame the bathroom, we installed 6” x 12” honed Carrera marble tiles laid in a herringbone pattern for wainscotting, and carried the same marble pattern into the shower stall in order to create depth and dimension. The wainscotting is set off by beautifully-detailed Carrera marble chair rail and black tile pencil moulding. Carrera hex shower tiles, marble sills and bench, and intricate Carrera and black mosaic flooring complete the marble details. The crisp white double vanity and inconspicuous builtins tastefully compliment the marble, and the brass cabinet hardware, mirrors and plumbing and lighting fixtures add a burst of color to the room.

Foto di una stanza da bagno padronale moderna di medie dimensioni con ante in legno chiaro, vasca freestanding, vasca/doccia, WC a due pezzi, piastrelle beige, piastrelle in gres porcellanato, pareti beige, pavimento in gres porcellanato, lavabo sottopiano, top in superficie solida, pavimento nero, porta doccia a battente, top nero, due lavabi, mobile bagno sospeso, boiserie e ante lisce
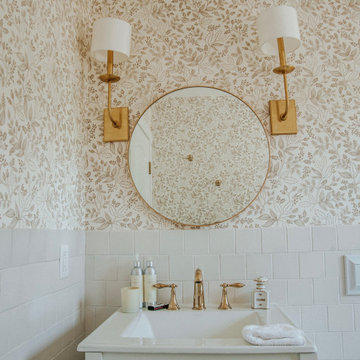
This bathroom's white subway tile wainscoting draws you in creating a vanity you'll want to be vain in.
DESIGN
Claire Thomas
Tile Shown: 4x4 & 4" Hexagon in Tusk
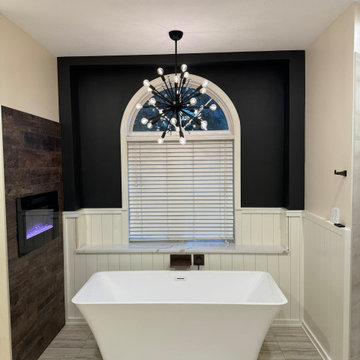
This project was a complete primary bathroom makeover. The client wanted to bring replace the bulky tub with a more modern free standing tub, update the walk in shower, and replace the outdated vanities. We added a beautiful Galea 24 Light 22" Wide Abstract Sputnik Chandelier by Savoy House above the Tiffany 67" Free Standing Acrylic Soaking Tub by Wyndham. We added an accent wall at one end of the tub and installed a electric fireplace. The Floor tile is a large format 18x36 Metropolitan grey tile, the shower floor tile, and niche tile is Glazzio dotted blend pixel collection tile, the wall tile is a 24x48 Akoya Porcelain tile. The floor heat is Suntouch, with a programmable digital thermostat. Plumbing fixtures are a Signature hardware Vilamonte collection in oil rubbed bronze. Countertops, and sill material is a Calacatta Laza quartz.
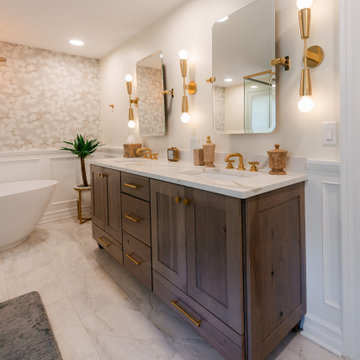
This original bathroom was very small, so we knocked out the wall between the bathroom and the closet and took over the entire space for the bathroom. We wanted it to feel light, bright and a place that they could unwind and relax in. We had wainscot put in to match the grand stairway and radiant heat flooring keeps the space nice and warm at night if someone needs to go to the bathroom. The tile gives it a beautiful look and the overall feeling is relaxing.
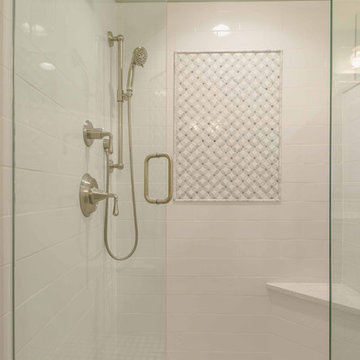
This adorable Cape Cod house needed upgrading of its existing shared hall bath, and the addition of a new master bath. Removing a wall in the bath revealed gorgeous brick, to be left exposed. The existing master bedroom had a small reading nook that was perfect for the addition of a new bath - just barely large enough for a large shower, toilet, and double-sink vanities. The clean lines, white shaker cabinets, white subway tile, and finished details make these 2 baths the star of this quaint home.
Photography by Kmiecik Imagery.
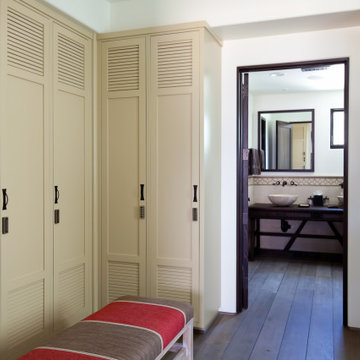
Clubhouse locker room + bathrooms
Immagine di una stanza da bagno con doccia stile americano di medie dimensioni con nessun'anta, ante marroni, zona vasca/doccia separata, WC a due pezzi, piastrelle beige, piastrelle in gres porcellanato, pareti bianche, pavimento in legno massello medio, lavabo a bacinella, top in legno, pavimento marrone, porta doccia a battente, top marrone, toilette, due lavabi, mobile bagno freestanding e boiserie
Immagine di una stanza da bagno con doccia stile americano di medie dimensioni con nessun'anta, ante marroni, zona vasca/doccia separata, WC a due pezzi, piastrelle beige, piastrelle in gres porcellanato, pareti bianche, pavimento in legno massello medio, lavabo a bacinella, top in legno, pavimento marrone, porta doccia a battente, top marrone, toilette, due lavabi, mobile bagno freestanding e boiserie
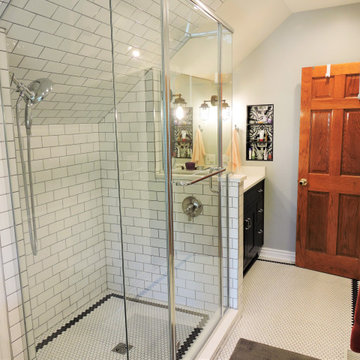
The vanity and tub switched places, with mirror-mounted light fixtures. A niche was added with decorative tile to add interest to the space. The glass surround on the shower allows for light to flow through the room, and unimpeded sight lines.
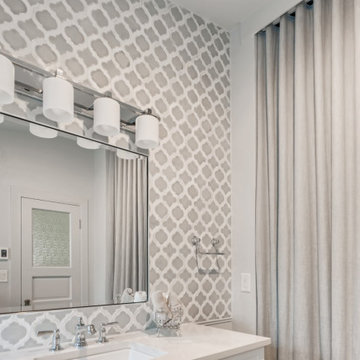
This view shows the fabric that replaced the closet doors. The ceiling height was 110" at this end of the room
Esempio di una piccola stanza da bagno padronale tradizionale con ante in stile shaker, ante bianche, vasca da incasso, vasca/doccia, WC a due pezzi, piastrelle grigie, piastrelle a mosaico, pareti blu, pavimento in gres porcellanato, lavabo sottopiano, top in quarzo composito, pavimento multicolore, doccia con tenda, top bianco, un lavabo, mobile bagno incassato, soffitto a volta e boiserie
Esempio di una piccola stanza da bagno padronale tradizionale con ante in stile shaker, ante bianche, vasca da incasso, vasca/doccia, WC a due pezzi, piastrelle grigie, piastrelle a mosaico, pareti blu, pavimento in gres porcellanato, lavabo sottopiano, top in quarzo composito, pavimento multicolore, doccia con tenda, top bianco, un lavabo, mobile bagno incassato, soffitto a volta e boiserie
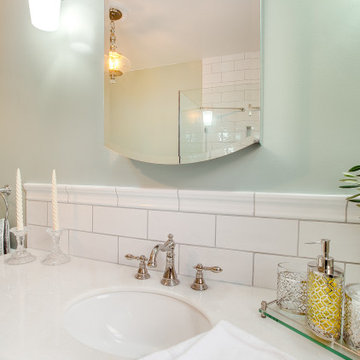
This classic vintage bathroom has it all. Claw-foot tub, mosaic black and white hexagon marble tile, glass shower and custom vanity.
Ispirazione per una piccola stanza da bagno padronale tradizionale con consolle stile comò, ante bianche, vasca con piedi a zampa di leone, doccia a filo pavimento, WC monopezzo, piastrelle verdi, pareti verdi, pavimento in marmo, lavabo da incasso, top in marmo, pavimento multicolore, porta doccia a battente, top bianco, un lavabo, mobile bagno freestanding e boiserie
Ispirazione per una piccola stanza da bagno padronale tradizionale con consolle stile comò, ante bianche, vasca con piedi a zampa di leone, doccia a filo pavimento, WC monopezzo, piastrelle verdi, pareti verdi, pavimento in marmo, lavabo da incasso, top in marmo, pavimento multicolore, porta doccia a battente, top bianco, un lavabo, mobile bagno freestanding e boiserie
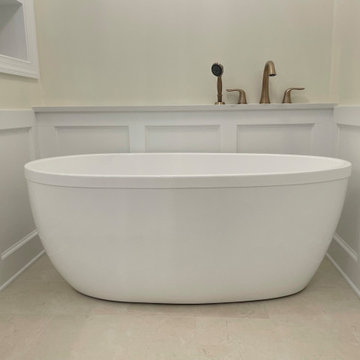
Travertine Lookalike ceramic tile – Gloss on the shower walls and matte on the bathroom floor.
Pebble tile on shower floor
Linear drain with tile insert
Built in shower bench topped with Quartz Arno
Knee walls and curb topped with Quartz Arno
Hidden shower niches in knee walls so they cannot be seen in the rest of the bathroom.
Frameless glass shower enclosure with dual swinging pivot door in champagne bronze.
Champagne bronze dual function diverter with handheld shower head.
Wood wainscoting surrounding freestanding tub and outside of knee walls.
We build a knee wall in from of the freestanding tub and capped with a Quartz Arno ledge to give a place to put your hand as you enter and exit the tub.
Deck mounted champagne bronze tub faucet
Egg shaped freestanding tub
ForeverMark cabinets with a full-size pantry cabinet
Champagne bronze cabinet hardware
Champagne bronze widespread sink faucets
Outlets inside (2) vanity drawers for easy access
Powered recessed medicine cabinet with outlets inside
Sconce lighting between each mirror
(2) 4” recessed light above sinks on each vanity
Special exhaust fan that is a light, fan, and Bluetooth radio.
Oil Rubbed bronze heated towel bar to tight in the original door hardware.

Immagine di una stanza da bagno padronale chic con ante con riquadro incassato, ante in legno chiaro, vasca freestanding, pareti multicolore, pavimento con piastrelle effetto legno, lavabo a bacinella, top in quarzo composito, pavimento marrone, top bianco, due lavabi, mobile bagno incassato, boiserie e carta da parati
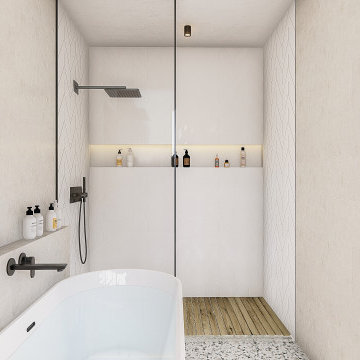
The views are incredible from this bathroom overlooking the pool and epic vista to the north. Natural materials blend perfectly with this modern palette.
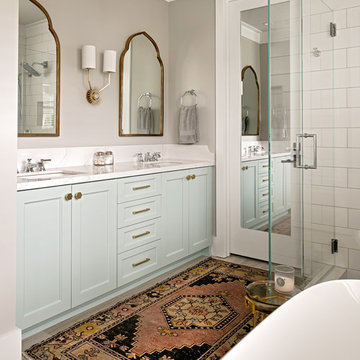
Turquoise cabinets with brushed brass hexagon kenos and matching pulls are the focal point of this master bathroom. Calacatta quartz countertops with mitered edge and decorative backsplash create an elegant look while being maintenance free.
Project Developer: Brad Little | Designer: Chelsea Allard | Project Manager: Tom O'Neil | © Deborah Scannell Photography
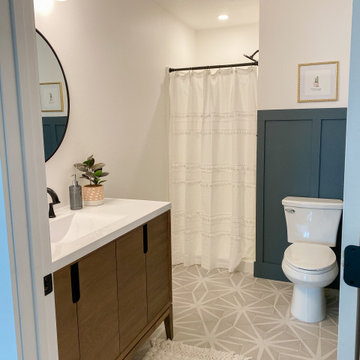
The Beautiful tile is from Bedrosians
Foto di una stanza da bagno minimalista con vasca ad alcova, vasca/doccia, WC a due pezzi, piastrelle bianche, piastrelle in ceramica, pareti bianche, pavimento con piastrelle in ceramica, pavimento multicolore, doccia aperta, un lavabo, mobile bagno freestanding e boiserie
Foto di una stanza da bagno minimalista con vasca ad alcova, vasca/doccia, WC a due pezzi, piastrelle bianche, piastrelle in ceramica, pareti bianche, pavimento con piastrelle in ceramica, pavimento multicolore, doccia aperta, un lavabo, mobile bagno freestanding e boiserie
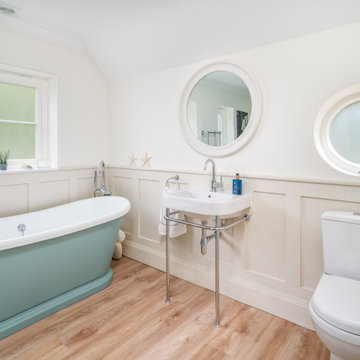
Ispirazione per una stanza da bagno classica con WC monopezzo, pareti bianche, parquet chiaro, lavabo a consolle, pavimento beige, un lavabo e boiserie
Stanze da Bagno beige con boiserie - Foto e idee per arredare
5