Stanze da Bagno beige con ante in legno bruno - Foto e idee per arredare
Filtra anche per:
Budget
Ordina per:Popolari oggi
21 - 40 di 13.195 foto
1 di 3
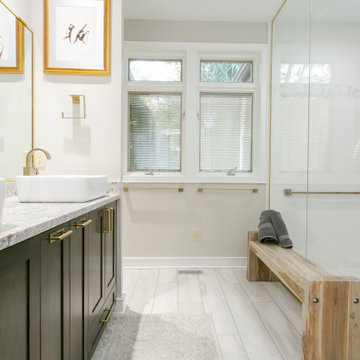
Foto di una stanza da bagno classica con ante in stile shaker, ante in legno bruno, pareti grigie, lavabo a bacinella, pavimento grigio, top bianco e due lavabi

Clear Hickory with a Maisy Grey Stain
Ispirazione per una stanza da bagno padronale contemporanea con ante in legno bruno, doccia alcova, piastrelle bianche, pareti beige, parquet chiaro, porta doccia a battente, top bianco, panca da doccia, due lavabi, mobile bagno sospeso e ante lisce
Ispirazione per una stanza da bagno padronale contemporanea con ante in legno bruno, doccia alcova, piastrelle bianche, pareti beige, parquet chiaro, porta doccia a battente, top bianco, panca da doccia, due lavabi, mobile bagno sospeso e ante lisce

Ispirazione per una stanza da bagno padronale minimal con ante lisce, ante in legno bruno, vasca sottopiano, doccia a filo pavimento, piastrelle multicolore, piastrelle di marmo, pareti beige, lavabo sottopiano, top in marmo, pavimento beige, porta doccia a battente e top multicolore

cabin, country home, custom vanity, farm sink, modern farmhouse, mountain home, natural materials,
Foto di una stanza da bagno country con ante in legno bruno, piastrelle bianche, pareti bianche, lavabo rettangolare, pavimento bianco, top bianco e nessun'anta
Foto di una stanza da bagno country con ante in legno bruno, piastrelle bianche, pareti bianche, lavabo rettangolare, pavimento bianco, top bianco e nessun'anta
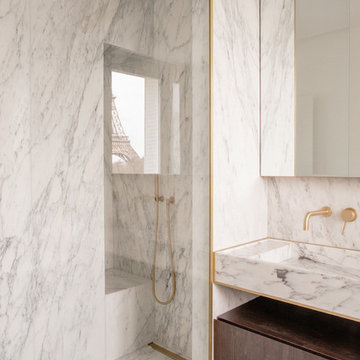
Matthieu Salvaing
Ispirazione per una stanza da bagno padronale minimal con ante lisce, ante in legno bruno, doccia a filo pavimento, piastrelle bianche, piastrelle di marmo, pareti bianche, pavimento in marmo, lavabo integrato, top in marmo, pavimento bianco e top bianco
Ispirazione per una stanza da bagno padronale minimal con ante lisce, ante in legno bruno, doccia a filo pavimento, piastrelle bianche, piastrelle di marmo, pareti bianche, pavimento in marmo, lavabo integrato, top in marmo, pavimento bianco e top bianco
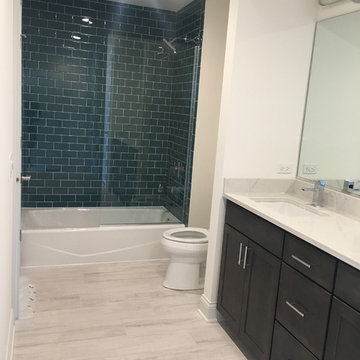
Idee per una stanza da bagno per bambini country di medie dimensioni con ante in stile shaker, ante in legno bruno, vasca ad alcova, WC a due pezzi, piastrelle verdi, piastrelle di vetro, pareti bianche, pavimento in gres porcellanato, lavabo sottopiano, top in quarzo composito, pavimento grigio e top bianco
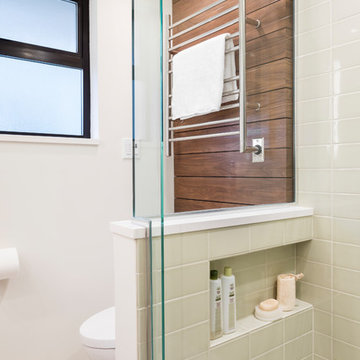
© Cindy Apple Photographer
Immagine di una stanza da bagno padronale minimalista di medie dimensioni con ante in legno bruno, doccia alcova, WC monopezzo, piastrelle beige, piastrelle in ceramica, pareti bianche, pavimento in marmo, top in quarzo composito, pavimento bianco, porta doccia a battente e top bianco
Immagine di una stanza da bagno padronale minimalista di medie dimensioni con ante in legno bruno, doccia alcova, WC monopezzo, piastrelle beige, piastrelle in ceramica, pareti bianche, pavimento in marmo, top in quarzo composito, pavimento bianco, porta doccia a battente e top bianco
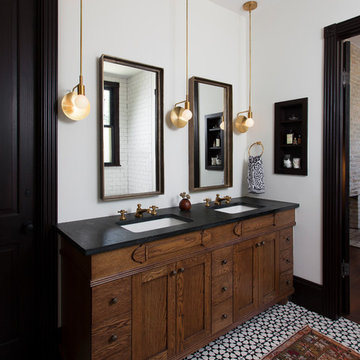
This was a dream project! The clients purchased this 1880s home and wanted to renovate it for their family to live in. It was a true labor of love, and their commitment to getting the details right was admirable. We rehabilitated doors and windows and flooring wherever we could, we milled trim work to match existing and carved our own door rosettes to ensure the historic details were beautifully carried through.
Every finish was made with consideration of wanting a home that would feel historic with integrity, yet would also function for the family and extend into the future as long possible. We were not interested in what is popular or trendy but rather wanted to honor what was right for the home.
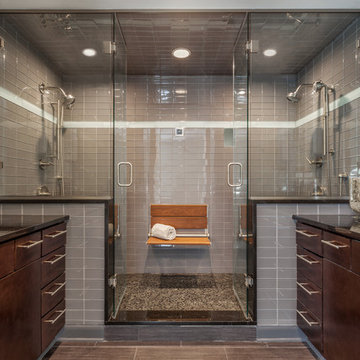
Esempio di una stanza da bagno classica con ante lisce, ante in legno bruno, doccia doppia, piastrelle grigie, pareti grigie, lavabo sottopiano, pavimento grigio e porta doccia a battente

Esempio di una stanza da bagno country con ante in legno bruno, doccia ad angolo, piastrelle bianche, piastrelle diamantate, pareti bianche, lavabo sottopiano, porta doccia a battente e ante lisce
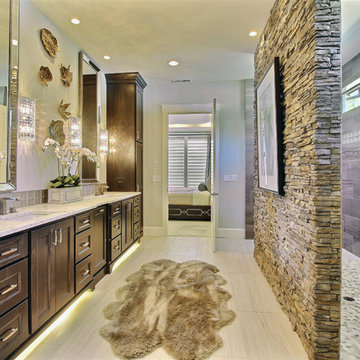
Paint by Sherwin Williams
Body Color - Agreeable Gray - SW 7029
Trim Color - Dover White - SW 6385
Media Room Wall Color - Accessible Beige - SW 7036
Interior Stone by Eldorado Stone
Stone Product Stacked Stone in Nantucket
Gas Fireplace by Heat & Glo
Flooring & Tile by Macadam Floor & Design
Floor Tile by Emser
Tile Product Esplanade in Alley
Counter Backsplash & Shower Wall Accent by Marazzi
Tile Product - Luminescence in Champagne
Shower Wall by Surface Art
Tile Product - Sediments in Earth Stone
Mud Set Shower Pan by Emser Tile
Tile Product - Venetian Pebbles in Medici Blend
Sinks by Decolav
Slab Countertops by Wall to Wall Stone Corp
Quartz Product True North Tropical White
Windows by Milgard Windows & Doors
Window Product Style Line® Series
Window Supplier Troyco - Window & Door
Window Treatments by Budget Blinds
Lighting by Destination Lighting
Fixtures by Crystorama Lighting
Interior Design by Creative Interiors & Design
Custom Cabinetry & Storage by Northwood Cabinets
Customized & Built by Cascade West Development
Photography by ExposioHDR Portland
Original Plans by Alan Mascord Design Associates
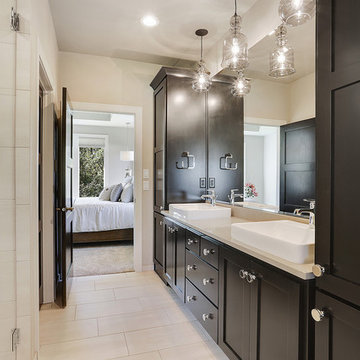
Master bathroom with dark stained cabinets, white vessel sinks and pendant lighting above the vanity.
Ispirazione per una stanza da bagno padronale tradizionale con ante in stile shaker, ante in legno bruno, pavimento con piastrelle in ceramica, lavabo a bacinella, top in quarzo composito e porta doccia a battente
Ispirazione per una stanza da bagno padronale tradizionale con ante in stile shaker, ante in legno bruno, pavimento con piastrelle in ceramica, lavabo a bacinella, top in quarzo composito e porta doccia a battente
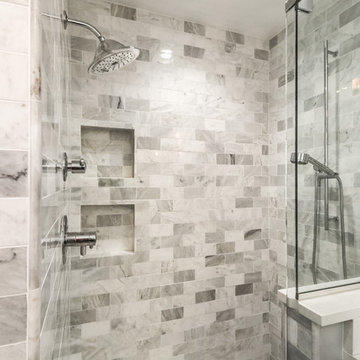
Idee per una stanza da bagno padronale contemporanea di medie dimensioni con WC a due pezzi, piastrelle grigie, piastrelle di marmo, pareti grigie, pavimento con piastrelle in ceramica, lavabo sottopiano, top in onice, pavimento grigio, porta doccia a battente, ante in stile shaker, ante in legno bruno, doccia ad angolo e top bianco

Following the modern farmhouse theme, this bathroom features a classic sink with a classic faucet complimented with a wooden drawer system! We think the flooring brings the whole bathroom together, don't you?
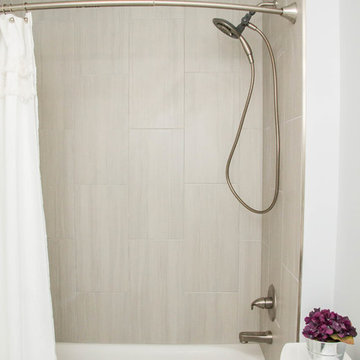
Foto di una piccola stanza da bagno con doccia chic con ante con riquadro incassato, ante in legno bruno, vasca ad alcova, vasca/doccia, WC a due pezzi, piastrelle beige, piastrelle in ceramica, pareti grigie, pavimento in marmo, lavabo sottopiano, top in marmo, pavimento bianco e doccia con tenda

Clawfoot tub by Waterworks in an elegant master bathroom in a major remodel of a traditional Palo Alto home. This freestanding tub was painted a custom color on site. Notice the decorative tile border on the wainscot. A ledge allows room for a sculpture. There is both recessed lighting and surface-mounted lighting as the custom vanity made of cherry wood has shaded wall sconces.
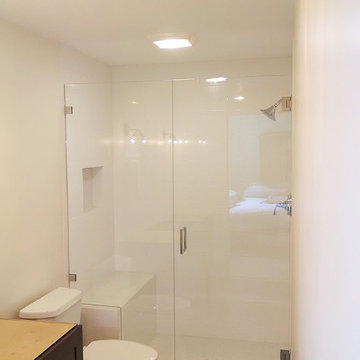
3/8" starphire inline with seat notch. built with chrome square style hardware in Fountain Valley.
Foto di una stanza da bagno con doccia tradizionale di medie dimensioni con ante in stile shaker, ante in legno bruno, doccia alcova, WC monopezzo, pareti bianche, pavimento in legno massello medio, pavimento marrone e porta doccia a battente
Foto di una stanza da bagno con doccia tradizionale di medie dimensioni con ante in stile shaker, ante in legno bruno, doccia alcova, WC monopezzo, pareti bianche, pavimento in legno massello medio, pavimento marrone e porta doccia a battente
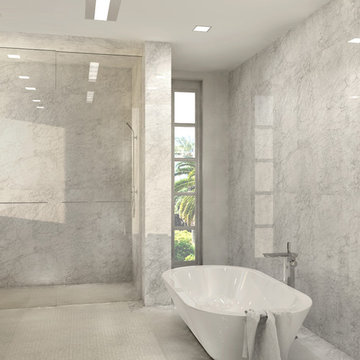
Immagine di una stanza da bagno padronale design di medie dimensioni con ante lisce, ante in legno bruno, vasca freestanding, zona vasca/doccia separata, lastra di pietra, pavimento con piastrelle in ceramica, lavabo rettangolare e top in marmo
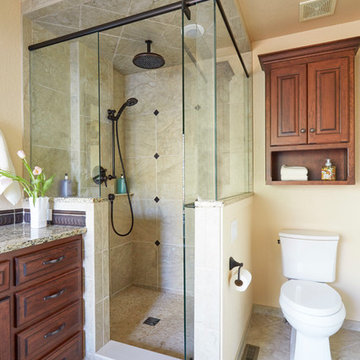
Cabinets: Custom Wood Products, white paint, raised panel door (perimeter)
Custom Wood Products, stained, cherry, raised panel door (island)
Counter: Granite (perimeter)
Soapstone (island)

Originally built in 1929 and designed by famed architect Albert Farr who was responsible for the Wolf House that was built for Jack London in Glen Ellen, this building has always had tremendous historical significance. In keeping with tradition, the new design incorporates intricate plaster crown moulding details throughout with a splash of contemporary finishes lining the corridors. From venetian plaster finishes to German engineered wood flooring this house exhibits a delightful mix of traditional and contemporary styles. Many of the rooms contain reclaimed wood paneling, discretely faux-finished Trufig outlets and a completely integrated Savant Home Automation system. Equipped with radiant flooring and forced air-conditioning on the upper floors as well as a full fitness, sauna and spa recreation center at the basement level, this home truly contains all the amenities of modern-day living. The primary suite area is outfitted with floor to ceiling Calacatta stone with an uninterrupted view of the Golden Gate bridge from the bathtub. This building is a truly iconic and revitalized space.
Stanze da Bagno beige con ante in legno bruno - Foto e idee per arredare
2