Stanze da Bagno beige con ante a persiana - Foto e idee per arredare
Filtra anche per:
Budget
Ordina per:Popolari oggi
81 - 100 di 357 foto
1 di 3
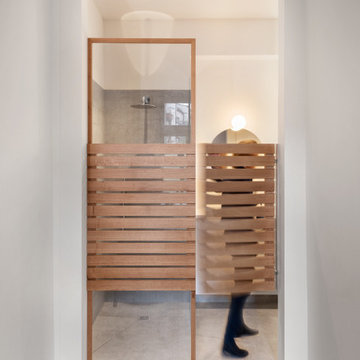
Eichenholz vermittelt Wärme und Geborgenheit. Das Duschbad, schließt direkt an das Schlafzimmer an. Eine Schwingtüre auf Sichtschutzhöhe ermöglicht Privatssphäre beim Waschbecken und unter der Dusche. Die Holzlamellen im Duschbereich sind abnehmbar, die Glasscheibe dahinter kann jederzeit gereinigt werden. Eine Walk-In Shower ohne Glastüre ermöglicht mehr Bewegungsfreiheit auf kleinem Raum. Rechter Hand im Bild befindet sich hinter einer Türe das WC. So befinden sich alle notwendigen Funktionen eines Duschbads auf kleinem Raum, dennoch offen, licht- und luftdurchflutet. Das Gefühl in einen kleinen Badkubus eingesperrt zu sein ergibt sich hier nicht. Hochwertige, aber recycelte Betonfliesen und Armaturen von Gessi in Chrom sowie eine Waschtischplatte in Mineralwerkstoff heben diese kleine Altbauwohnung auf Hotelniveau.
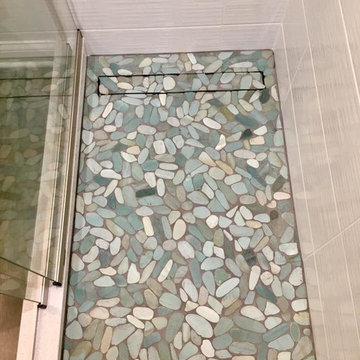
Ispirazione per una stanza da bagno padronale minimal di medie dimensioni con ante a persiana, ante grigie, doccia alcova, WC monopezzo, piastrelle bianche, piastrelle in ceramica, pareti grigie, pavimento con piastrelle in ceramica, lavabo sottopiano, top in marmo, pavimento marrone e porta doccia scorrevole
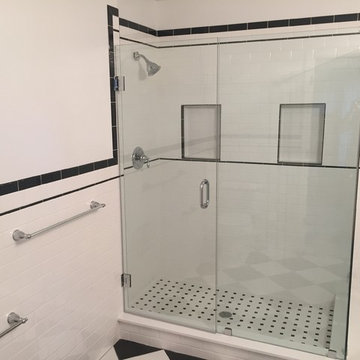
Idee per una stanza da bagno classica di medie dimensioni con ante a persiana, ante bianche, doccia ad angolo, WC a due pezzi, piastrelle nere, piastrelle bianche, piastrelle diamantate, pareti bianche, pavimento in gres porcellanato, lavabo sottopiano, top in granito, pavimento multicolore, porta doccia a battente e top marrone
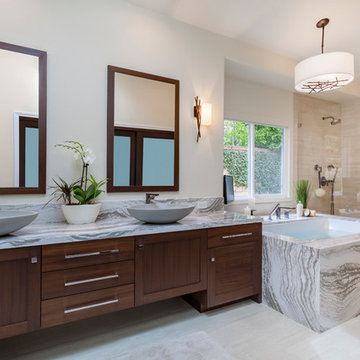
A frameless shower becomes a work of art with textured riverstone accents. The undermount bathtub is wrapped in the same Cambria quartz as the vanity countertop. Polished chrome bar pulls punctuate the louvered doors of the DeWils cabinetry. The use of a statement chandelier directly above the tub takes the room to the next level.
Photographer: J.R. Maddox
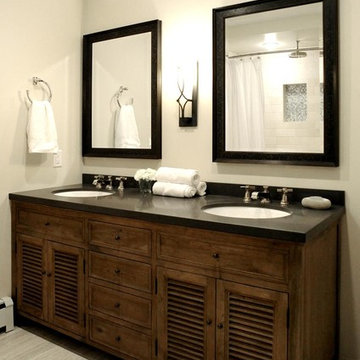
A streamlined vanity with a dark ceaserstone countertop, framed by two mirrors and a central sconce.
Photography by Vicky Tang
Immagine di una stanza da bagno con doccia chic di medie dimensioni con ante a persiana, ante in legno bruno, doccia ad angolo, WC monopezzo, pareti beige, lavabo sottopiano e top in granito
Immagine di una stanza da bagno con doccia chic di medie dimensioni con ante a persiana, ante in legno bruno, doccia ad angolo, WC monopezzo, pareti beige, lavabo sottopiano e top in granito
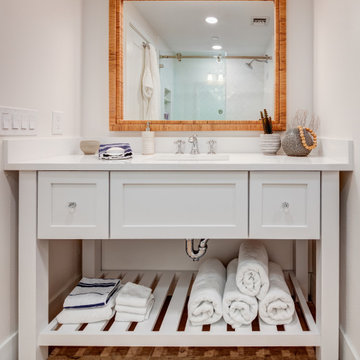
Foto di una stanza da bagno con doccia country di medie dimensioni con ante a persiana, ante grigie, top in quarzite, top bianco, un lavabo e mobile bagno sospeso
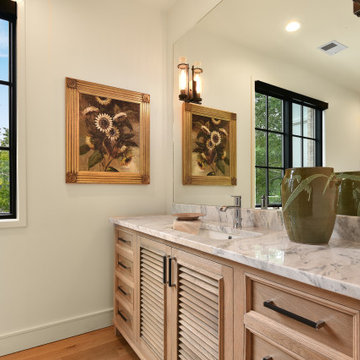
Guest bathroom vanity..
Idee per una grande stanza da bagno country con ante a persiana, ante in legno chiaro, doccia ad angolo, pistrelle in bianco e nero, piastrelle di marmo, pareti bianche, pavimento in legno massello medio, lavabo sottopiano, top in marmo, porta doccia a battente, un lavabo e mobile bagno incassato
Idee per una grande stanza da bagno country con ante a persiana, ante in legno chiaro, doccia ad angolo, pistrelle in bianco e nero, piastrelle di marmo, pareti bianche, pavimento in legno massello medio, lavabo sottopiano, top in marmo, porta doccia a battente, un lavabo e mobile bagno incassato
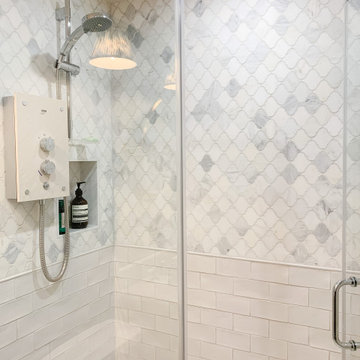
The brief was to transform the apartment into a functional and comfortable home, suitable for everyday living; a place of warmth and true homeliness. Excitingly, we were encouraged to be brave and bold with colour, and so we took inspiration from the beautiful garden of England; Kent. We opted for a palette of French greys, Farrow and Ball's warm neutrals, rich textures and textiles. We hope you like the result as much as we did!
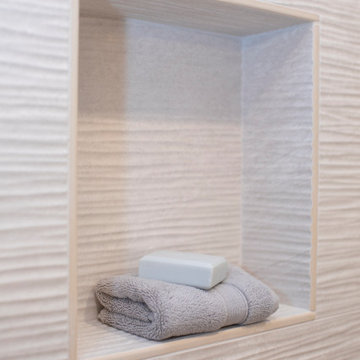
This guest bathroom has the perfect balance of warm and cool, earthy and modern, chic and farmhouse. The "Cinnamon & Sugar" wall paint contrasts nicely with the warm white shower wall tile and other pops of white throughout the space. The Islandstone flooring and pebble shower floor unite all the colors. The frameless glass sliding doors opened up a room that previously felt small, dark, and dated. Earth tones in beige, gray, taupe, ivory, and plum create subtle and sophisticated interest. The textures and color combination is warm and inviting.
This modern tile mixed with traditional elements like the main bathroom floor, allow for a modern farmhouse feeling. Here we mixed styles within this bathroom to keep flow throughout the rest of the home yet create an updated room.
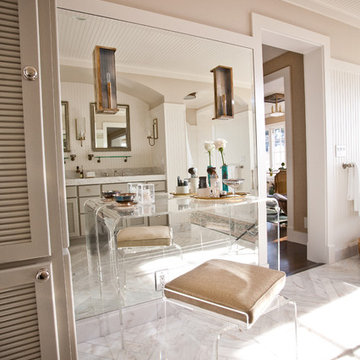
Lighting by The Urban Electric Company available through Andrea May Hunter/Gatherer, Bauman Photographers
Ispirazione per una stanza da bagno boho chic con ante a persiana
Ispirazione per una stanza da bagno boho chic con ante a persiana
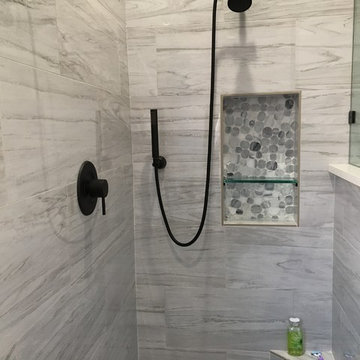
Foto di una stanza da bagno padronale minimalista di medie dimensioni con ante a persiana, ante bianche, doccia aperta, WC monopezzo, piastrelle grigie, piastrelle in pietra, pareti grigie, pavimento con piastrelle in ceramica, lavabo sottopiano, top in quarzo composito, pavimento grigio, doccia aperta e top bianco
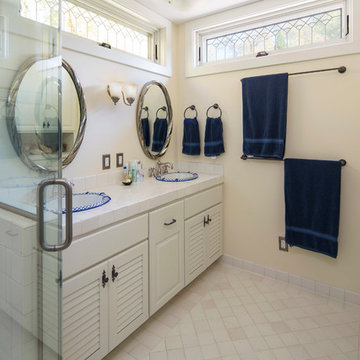
Troy Thies Photography
http://www.troythiesphoto.com/
Immagine di una stanza da bagno chic con ante a persiana, ante bianche, doccia alcova, piastrelle bianche, piastrelle in ceramica, pareti gialle, pavimento con piastrelle in ceramica, lavabo da incasso, top piastrellato, pavimento beige e porta doccia a battente
Immagine di una stanza da bagno chic con ante a persiana, ante bianche, doccia alcova, piastrelle bianche, piastrelle in ceramica, pareti gialle, pavimento con piastrelle in ceramica, lavabo da incasso, top piastrellato, pavimento beige e porta doccia a battente
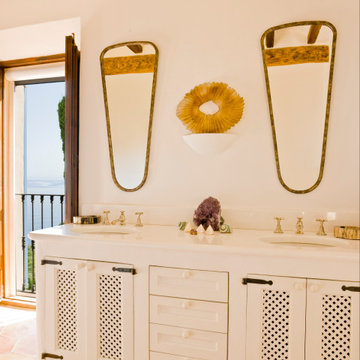
Idee per una stanza da bagno padronale rustica con ante a persiana, ante bianche, top in marmo, top bianco, due lavabi e mobile bagno incassato
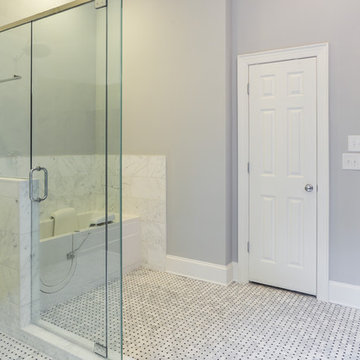
Foothills Fotoworks
Foto di una grande stanza da bagno padronale classica con ante a persiana, ante bianche, vasca da incasso, doccia doppia, WC a due pezzi, pistrelle in bianco e nero, piastrelle in pietra, pareti grigie, pavimento in marmo, lavabo sottopiano e top in marmo
Foto di una grande stanza da bagno padronale classica con ante a persiana, ante bianche, vasca da incasso, doccia doppia, WC a due pezzi, pistrelle in bianco e nero, piastrelle in pietra, pareti grigie, pavimento in marmo, lavabo sottopiano e top in marmo
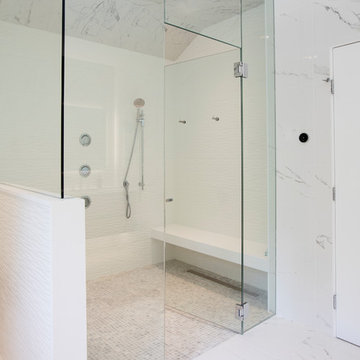
We entered into our Primrose project knowing that we would be working closely with the homeowners to rethink their family’s home in a way unique to them. They definitely knew that they wanted to open up the space as much as possible.
This renovation design begun in the entrance by eliminating most of the hallway wall, and replacing the stair baluster with glass to further open up the space. Not much was changed in ways of layout. The kitchen now opens up to the outdoor cooking area with bifold doors which makes for great flow when entertaining. The outdoor area has a beautiful smoker, along with the bbq and fridge. This will make for some fun summer evenings for this family while they enjoy their new pool.
For the actual kitchen, our clients chose to go with Dekton for the countertops. What is Dekton? Dekton employs a high tech process which represents an accelerated version of the metamorphic change that natural stone undergoes when subjected to high temperatures and pressure over thousands of years. It is a crazy cool material to use. It is resistant to heat, fire, abrasions, scratches, stains and freezing. Because of these features, it really is the ideal material for kitchens.
Above the garage, the homeowners wanted to add a more relaxed family room. This room was a basic addition, above the garage, so it didn’t change the square footage of the home, but definitely added a good amount of space.
For the exterior of the home, they refreshed the paint and trimmings with new paint, and completely new landscaping for both the front and back. We added a pool to the spacious backyard, that is flanked with one side natural grass and the other, turf. As you can see, this backyard has many areas for enjoying and entertaining.
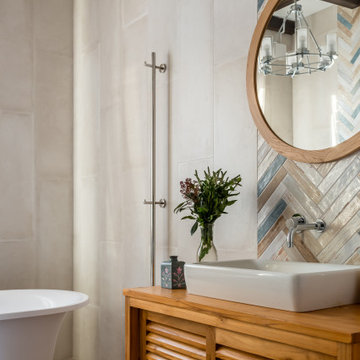
Зона раковины в хозяйской ванной комнате. Задача была выполнить ванную комнату с акцентом на отдых, для ощущения спа салона, поэтому была выбрана тумба из тикового дерева, это к тому же и очень практично. В цвет тумбы выбрано деревянное большое круглое зеркало. Плитка выложена ёлочкой, напоминает старую доску. Над зеркалом бра со стеклянным плафоном. Ванная отдельностоящая в форме тюльпана. Для удобства выбран электрический лаконичный полотенцесушитель. Фасады тумбы типа жалюзи
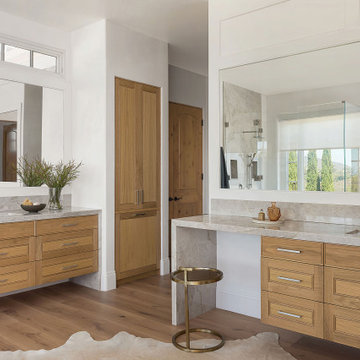
Ground up master bathroom, quartzite slab shower and waterfall countertops, custom floating cabinetry
Idee per una grande stanza da bagno padronale moderna con ante a persiana, ante beige, vasca freestanding, WC monopezzo, piastrelle beige, lastra di pietra, parquet chiaro, lavabo sottopiano, top in quarzite e top beige
Idee per una grande stanza da bagno padronale moderna con ante a persiana, ante beige, vasca freestanding, WC monopezzo, piastrelle beige, lastra di pietra, parquet chiaro, lavabo sottopiano, top in quarzite e top beige
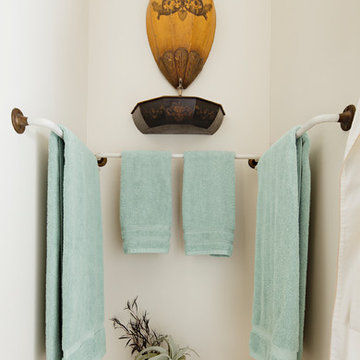
This tiny alcove for the water closet accommodates three vintage milk glass and brass towel bars found at a local architectural antique store. On the wall is an antique french hand-painted "fountain" which is a family heirloom. The towel color matches the vintage sink, which is the only aqua fixture in the room.
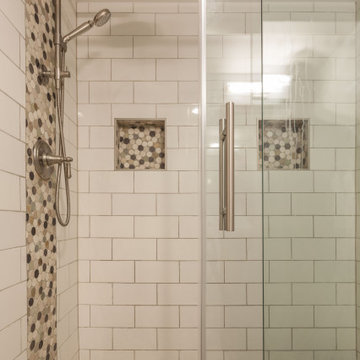
Farmhouse guest bathroom remodeling with wood vanity, porcelain tiles, pebbles, and shiplap wall.
Farmhouse guest bathroom remodeling with wood vanity, porcelain tiles, pebbles, and shiplap wall.
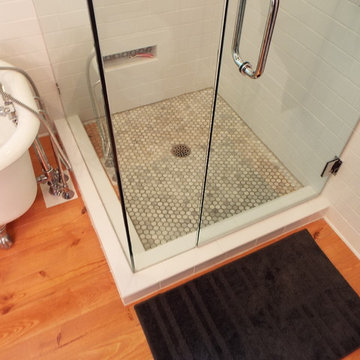
A beautiful bathroom remodel, clean white subway tile, clear glass shower, stand alone tub, custom medicine cabinets, and silver ceiling. The shower floor and niche were done in a penny round marble mosaic. There is a cutout in the shower that acts as a shaving step.
Stanze da Bagno beige con ante a persiana - Foto e idee per arredare
5