Stanze da Bagno arancioni - Foto e idee per arredare
Filtra anche per:
Budget
Ordina per:Popolari oggi
21 - 40 di 190 foto
1 di 3
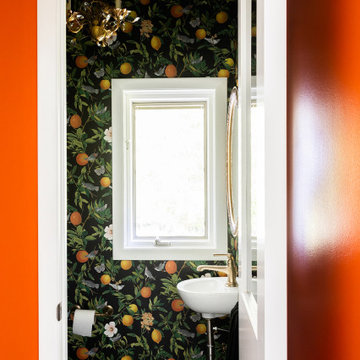
Funky Eclectic Remodel
Idee per una piccola stanza da bagno eclettica con pavimento in gres porcellanato, lavabo sospeso, pavimento grigio, un lavabo e carta da parati
Idee per una piccola stanza da bagno eclettica con pavimento in gres porcellanato, lavabo sospeso, pavimento grigio, un lavabo e carta da parati
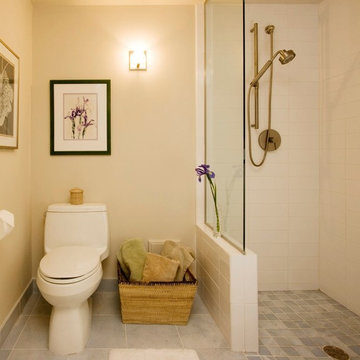
Esempio di una piccola stanza da bagno con doccia chic con doccia a filo pavimento, WC monopezzo, piastrelle bianche, piastrelle diamantate, pareti beige, pavimento in gres porcellanato, pavimento grigio e doccia aperta

Dan Rockafellow Photography
Sandstone Quartzite Countertops
Flagstone Flooring
Real stone shower wall with slate side walls
Wall-Mounted copper faucet and copper sink
Dark green ceiling (not shown)
Over-scale rustic pendant lighting
Custom shower curtain
Green stained vanity cabinet with dimming toe-kick lighting
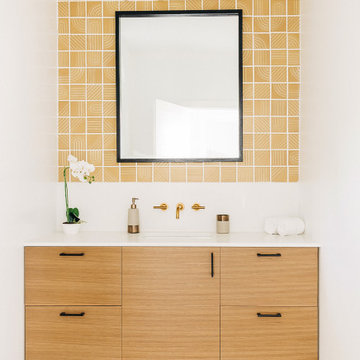
Immagine di una stanza da bagno minimal di medie dimensioni con ante lisce, ante in legno chiaro, piastrelle bianche, piastrelle in ceramica, pareti bianche, pavimento in cemento, lavabo sottopiano, top in quarzo composito, pavimento grigio, top bianco, un lavabo, mobile bagno sospeso e pareti in perlinato

Renovation of a master bath suite, dressing room and laundry room in a log cabin farm house. Project involved expanding the space to almost three times the original square footage, which resulted in the attractive exterior rock wall becoming a feature interior wall in the bathroom, accenting the stunning copper soaking bathtub.
A two tone brick floor in a herringbone pattern compliments the variations of color on the interior rock and log walls. A large picture window near the copper bathtub allows for an unrestricted view to the farmland. The walk in shower walls are porcelain tiles and the floor and seat in the shower are finished with tumbled glass mosaic penny tile. His and hers vanities feature soapstone counters and open shelving for storage.
Concrete framed mirrors are set above each vanity and the hand blown glass and concrete pendants compliment one another.
Interior Design & Photo ©Suzanne MacCrone Rogers
Architectural Design - Robert C. Beeland, AIA, NCARB

This beautifully crafted master bathroom plays off the contrast of the blacks and white while highlighting an off yellow accent. The layout and use of space allows for the perfect retreat at the end of the day.

Idee per un'in mansarda stanza da bagno country con piastrelle beige, pavimento con piastrelle a mosaico, lavabo a colonna, pavimento grigio e porta doccia a battente
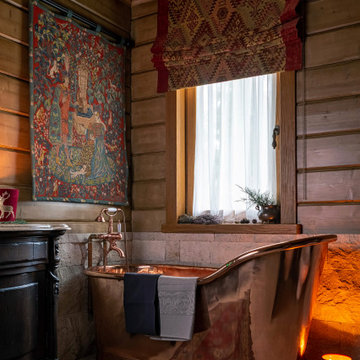
Foto di una stanza da bagno padronale stile rurale con ante nere, vasca freestanding, pareti marroni, mobile bagno freestanding e pareti in perlinato
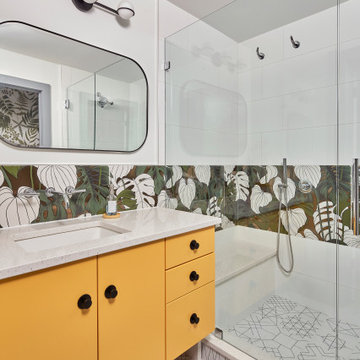
© Lassiter Photography | ReVision Design/Remodeling | ReVisionCharlotte.com
Foto di una stanza da bagno padronale minimalista di medie dimensioni con ante lisce, ante gialle, doccia alcova, WC a due pezzi, piastrelle bianche, piastrelle in gres porcellanato, pareti bianche, pavimento con piastrelle in ceramica, lavabo sottopiano, top in quarzo composito, pavimento bianco, porta doccia a battente, top bianco, panca da doccia, un lavabo, mobile bagno sospeso e carta da parati
Foto di una stanza da bagno padronale minimalista di medie dimensioni con ante lisce, ante gialle, doccia alcova, WC a due pezzi, piastrelle bianche, piastrelle in gres porcellanato, pareti bianche, pavimento con piastrelle in ceramica, lavabo sottopiano, top in quarzo composito, pavimento bianco, porta doccia a battente, top bianco, panca da doccia, un lavabo, mobile bagno sospeso e carta da parati

rénovation de la salle bain avec le carrelage créé par Patricia Urquiola. Meuble dessiné par Sublissimmo.
Esempio di una stanza da bagno padronale moderna di medie dimensioni con ante a filo, ante blu, doccia a filo pavimento, piastrelle arancioni, piastrelle di cemento, pareti arancioni, pavimento in cementine, lavabo a bacinella, top in laminato, pavimento arancione, doccia aperta, top blu, WC a due pezzi, nicchia, un lavabo, mobile bagno sospeso, soffitto in carta da parati, pareti in mattoni e vasca freestanding
Esempio di una stanza da bagno padronale moderna di medie dimensioni con ante a filo, ante blu, doccia a filo pavimento, piastrelle arancioni, piastrelle di cemento, pareti arancioni, pavimento in cementine, lavabo a bacinella, top in laminato, pavimento arancione, doccia aperta, top blu, WC a due pezzi, nicchia, un lavabo, mobile bagno sospeso, soffitto in carta da parati, pareti in mattoni e vasca freestanding
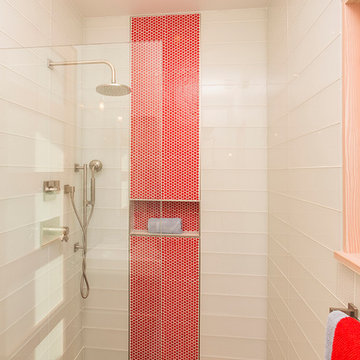
Tim Murphy Photo
Foto di una piccola stanza da bagno padronale moderna con ante lisce, ante rosse, WC sospeso, piastrelle bianche, piastrelle di vetro, pareti bianche, pavimento in cemento, lavabo da incasso, top in superficie solida, pavimento grigio, doccia aperta e doccia alcova
Foto di una piccola stanza da bagno padronale moderna con ante lisce, ante rosse, WC sospeso, piastrelle bianche, piastrelle di vetro, pareti bianche, pavimento in cemento, lavabo da incasso, top in superficie solida, pavimento grigio, doccia aperta e doccia alcova
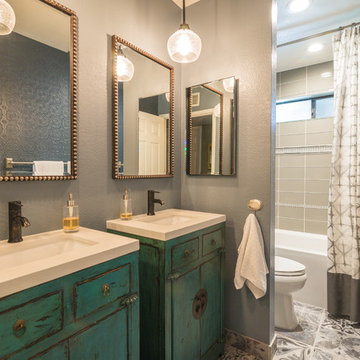
Idee per una stanza da bagno padronale chic con lavabo a bacinella, ante con finitura invecchiata, vasca ad alcova, vasca/doccia, piastrelle beige, pareti grigie e ante lisce

Foto di una stanza da bagno padronale moderna di medie dimensioni con ante in legno chiaro, vasca freestanding, vasca/doccia, WC a due pezzi, piastrelle beige, piastrelle in gres porcellanato, pareti beige, pavimento in gres porcellanato, lavabo sottopiano, top in superficie solida, pavimento nero, porta doccia a battente, top nero, due lavabi, mobile bagno sospeso, boiserie e ante lisce

Besonderheit: Rustikaler, Uriger Style, viel Altholz und Felsverbau
Konzept: Vollkonzept und komplettes Interiore-Design Stefan Necker – Tegernseer Badmanufaktur
Projektart: Renovierung/Umbau alter Saunabereich
Projektart: EFH / Keller
Umbaufläche ca. 50 qm
Produkte: Sauna, Kneipsches Fussbad, Ruhenereich, Waschtrog, WC, Dusche, Hebeanlage, Wandbrunnen, Türen zu den Angrenzenden Bereichen, Verkleidung Hauselektrifizierung
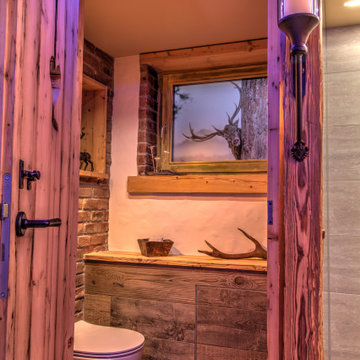
Besonderheit: Rustikaler, Uriger Style, viel Altholz und Felsverbau
Konzept: Vollkonzept und komplettes Interiore-Design Stefan Necker – Tegernseer Badmanufaktur
Projektart: Renovierung/Umbau alter Saunabereich
Projektart: EFH / Keller
Umbaufläche ca. 50 qm
Produkte: Sauna, Kneipsches Fussbad, Ruhenereich, Waschtrog, WC, Dusche, Hebeanlage, Wandbrunnen, Türen zu den Angrenzenden Bereichen, Verkleidung Hauselektrifizierung

Classic black and white paired with an energetic dandelion color to capture the energy and spunk my kids bring to the world. What better way to add energy than some strong accents in a bold yellow?
The niche is elongated and dimensioned precisely to showcase the black and white Moroccan tile and the sides, top, and bottom of the niche are a honed black granite that really makes the pattern pop. The technique of using granite, marble, or quartz to frame a shower niche is also preferable to using tile if you want to minimize grout lines that you'll have to clean. The black onyx finish of the shower fixtures picks up the granite color as well and are offset with a white acrylic tub and vertical side wall tiles in a bright white. A shower curtain pulls aside easily so small kids could be bathed easily.

Ce petit espace a été transformé en salle d'eau avec 3 espaces de la même taille. On y entre par une porte à galandage. à droite la douche à receveur blanc ultra plat, au centre un meuble vasque avec cette dernière de forme ovale posée dessus et à droite des WC suspendues. Du sol au plafond, les murs sont revêtus d'un carrelage imitation bois afin de donner à l'espace un esprit SPA de chalet. Les muret à mi hauteur séparent les espaces tout en gardant un esprit aéré. Le carrelage au sol est gris ardoise pour parfaire l'ambiance nature en associant végétal et minéral.

This transformation started with a builder grade bathroom and was expanded into a sauna wet room. With cedar walls and ceiling and a custom cedar bench, the sauna heats the space for a relaxing dry heat experience. The goal of this space was to create a sauna in the secondary bathroom and be as efficient as possible with the space. This bathroom transformed from a standard secondary bathroom to a ergonomic spa without impacting the functionality of the bedroom.
This project was super fun, we were working inside of a guest bedroom, to create a functional, yet expansive bathroom. We started with a standard bathroom layout and by building out into the large guest bedroom that was used as an office, we were able to create enough square footage in the bathroom without detracting from the bedroom aesthetics or function. We worked with the client on her specific requests and put all of the materials into a 3D design to visualize the new space.
Houzz Write Up: https://www.houzz.com/magazine/bathroom-of-the-week-stylish-spa-retreat-with-a-real-sauna-stsetivw-vs~168139419
The layout of the bathroom needed to change to incorporate the larger wet room/sauna. By expanding the room slightly it gave us the needed space to relocate the toilet, the vanity and the entrance to the bathroom allowing for the wet room to have the full length of the new space.
This bathroom includes a cedar sauna room that is incorporated inside of the shower, the custom cedar bench follows the curvature of the room's new layout and a window was added to allow the natural sunlight to come in from the bedroom. The aromatic properties of the cedar are delightful whether it's being used with the dry sauna heat and also when the shower is steaming the space. In the shower are matching porcelain, marble-look tiles, with architectural texture on the shower walls contrasting with the warm, smooth cedar boards. Also, by increasing the depth of the toilet wall, we were able to create useful towel storage without detracting from the room significantly.
This entire project and client was a joy to work with.

Foto di una grande stanza da bagno padronale minimal con ante lisce, ante bianche, doccia aperta, pavimento in gres porcellanato, lavabo sottopiano, top in quarzo composito, pavimento nero, porta doccia a battente, top grigio, nicchia, due lavabi, mobile bagno incassato e pareti in legno
Stanze da Bagno arancioni - Foto e idee per arredare
2
