Stanze da Bagno arancioni con top grigio - Foto e idee per arredare
Filtra anche per:
Budget
Ordina per:Popolari oggi
41 - 60 di 177 foto
1 di 3

Faire rentrer le soleil dans nos intérieurs, tel est le désir de nombreuses personnes.
Dans ce projet, la nature reprend ses droits, tant dans les couleurs que dans les matériaux.
Nous avons réorganisé les espaces en cloisonnant de manière à toujours laisser entrer la lumière, ainsi, le jaune éclatant permet d'avoir sans cesse une pièce chaleureuse.
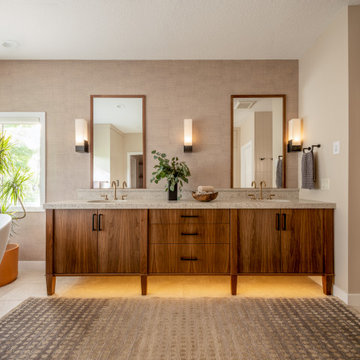
This prairie home tucked in the woods strikes a harmonious balance between modern efficiency and welcoming warmth.
The master bath is adorned with captivating dark walnut tones and mesmerizing backlighting. A unique curved bathtub takes center stage, positioned to offer a tranquil view of the quiet woods outside, creating a space that encourages relaxation and rejuvenation.
---
Project designed by Minneapolis interior design studio LiLu Interiors. They serve the Minneapolis-St. Paul area, including Wayzata, Edina, and Rochester, and they travel to the far-flung destinations where their upscale clientele owns second homes.
For more about LiLu Interiors, see here: https://www.liluinteriors.com/
To learn more about this project, see here:
https://www.liluinteriors.com/portfolio-items/north-oaks-prairie-home-interior-design/
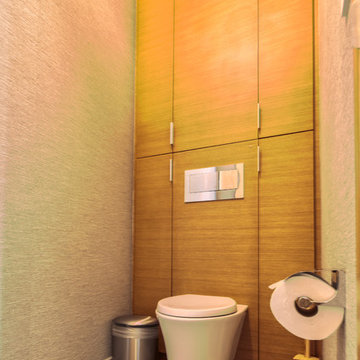
A master bathroom complete with a separate toilet room that features a wall mounted floating toilet with hidden storage on the sides and above the toilet for linen and bathroom toiletry storage. Custom wood panels are behind the toilet and the rest of the walls are covered in a linen fabric wallpaper.
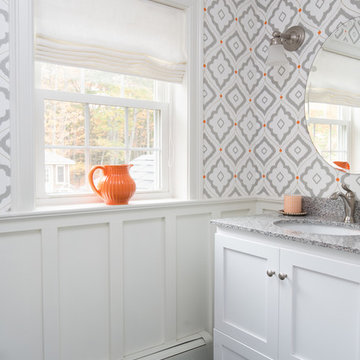
Liz Donnelly - Maine Photo Co.
Ispirazione per una stanza da bagno padronale chic di medie dimensioni con ante in stile shaker, ante bianche, WC a due pezzi, pareti multicolore, pavimento con piastrelle in ceramica, lavabo sottopiano, top in granito, pavimento grigio, top grigio, un lavabo, mobile bagno freestanding e carta da parati
Ispirazione per una stanza da bagno padronale chic di medie dimensioni con ante in stile shaker, ante bianche, WC a due pezzi, pareti multicolore, pavimento con piastrelle in ceramica, lavabo sottopiano, top in granito, pavimento grigio, top grigio, un lavabo, mobile bagno freestanding e carta da parati
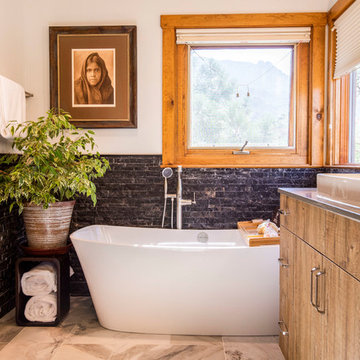
Poulin Design Center
Idee per una grande stanza da bagno padronale design con ante lisce, ante in legno scuro, vasca freestanding, doccia alcova, WC monopezzo, pistrelle in bianco e nero, piastrelle in pietra, pareti nere, pavimento in marmo, lavabo a bacinella, top in quarzo composito, pavimento multicolore, porta doccia scorrevole e top grigio
Idee per una grande stanza da bagno padronale design con ante lisce, ante in legno scuro, vasca freestanding, doccia alcova, WC monopezzo, pistrelle in bianco e nero, piastrelle in pietra, pareti nere, pavimento in marmo, lavabo a bacinella, top in quarzo composito, pavimento multicolore, porta doccia scorrevole e top grigio
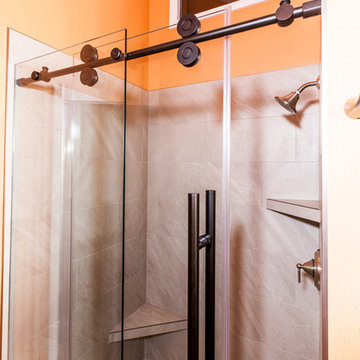
A remodeled shower gained floor space with a glass shower barn door with oversized ladder pull. Pebble tile on the shower base and larger stone-look porcelain tile on the walls gave a neutral background for a bold orange paint color.
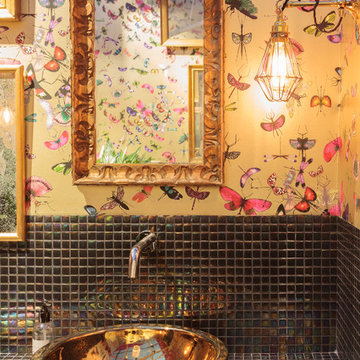
El lujo de un baño Urban Chic | El invernadero de los Peñotes
Proyecto: Pepe Leal
Foto: Cristina Calvo
Mosaico de vidrio: Hisbalit | Urban Chic 500
Idee per una stanza da bagno padronale minimalista con piastrelle a mosaico, pavimento con piastrelle a mosaico, pavimento grigio e top grigio
Idee per una stanza da bagno padronale minimalista con piastrelle a mosaico, pavimento con piastrelle a mosaico, pavimento grigio e top grigio
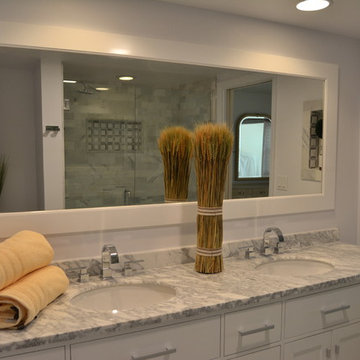
Immagine di una stanza da bagno con doccia classica di medie dimensioni con ante con riquadro incassato, ante bianche, doccia alcova, piastrelle grigie, piastrelle di marmo, pareti grigie, lavabo sottopiano, top in granito, porta doccia a battente, top grigio e due lavabi
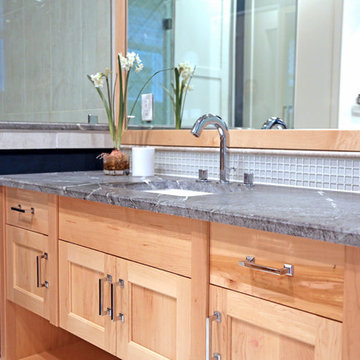
The blue soapstone counter top is naturally anti-microbial and will slowly patina over time. Chrome contemporary faucets and oversized hardware add some shine.
Photographer: Jeno Design

Foto di una stanza da bagno tradizionale con ante nere, WC a due pezzi, pareti grigie, parquet scuro, lavabo sottopiano, pavimento marrone, top grigio e ante con riquadro incassato
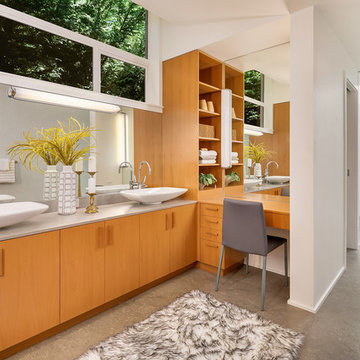
Expansive modern bright & airy master bathroom.
Foto di un'ampia stanza da bagno padronale contemporanea con ante arancioni, pareti bianche, lavabo a bacinella, pavimento grigio, porta doccia a battente, doccia a filo pavimento, top grigio e ante lisce
Foto di un'ampia stanza da bagno padronale contemporanea con ante arancioni, pareti bianche, lavabo a bacinella, pavimento grigio, porta doccia a battente, doccia a filo pavimento, top grigio e ante lisce
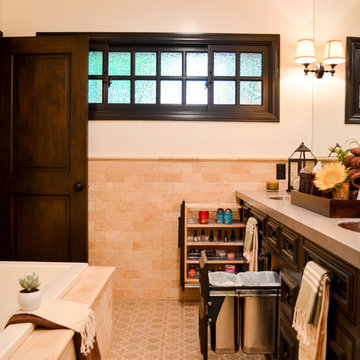
Integrating trash cans and other unsightly items into cabinetry is another way to create order in bathrooms and kitchens. Specialty pullouts can also be used when there is not enough room to have drawers of sufficient size or if symmetry is needed.
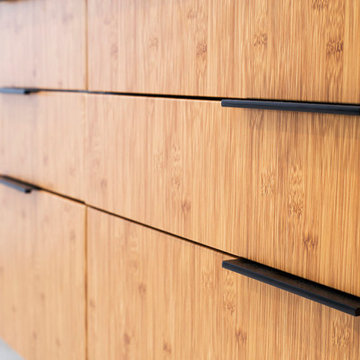
Idee per una stanza da bagno padronale nordica di medie dimensioni con ante lisce, ante in legno scuro, doccia ad angolo, piastrelle blu, piastrelle in ceramica, pareti bianche, pavimento con piastrelle in ceramica, lavabo a bacinella, top in quarzo composito, pavimento bianco, porta doccia a battente e top grigio
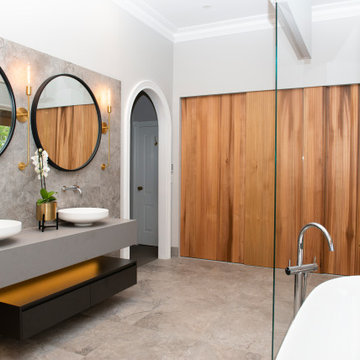
Immagine di una grande stanza da bagno padronale design con ante nere, vasca freestanding, zona vasca/doccia separata, bidè, piastrelle grigie, piastrelle in ceramica, pareti grigie, pavimento con piastrelle in ceramica, lavabo a consolle, top in quarzo composito, pavimento grigio, doccia aperta, top grigio, due lavabi, mobile bagno sospeso e ante lisce
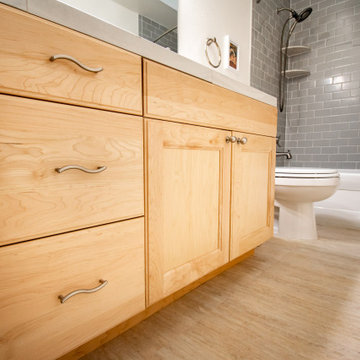
Kids bathroom update. Kept existing vanity. Used large porcelain tile for new countertop to reduce grout lines. New sink. Grey subway tile shower and new fixtures. Luxury vinyl tile flooring.
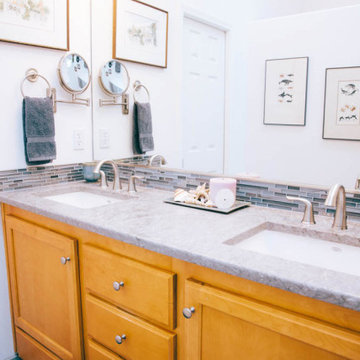
We always recommend our clients think about how they will use their home in years to come - and that's just what this couple did! They were ready to remodel their master bathroom in their forever home and wanted to make sure they could enjoy it as long as possible. By removing the unused soaking tub, we were able to create a large, curbless walk-in shower with a relaxing area by the window. This master bathroom is the perfect size for this pair to enjoy now and in the future! And they even have extra room to display some of their sentimental art they've collected over the years. We really appreciate the opportunity to serve them and hope they enjoy the space for years to come.
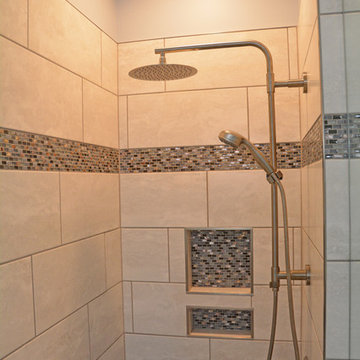
This master bath remodel in Holt, MI prove that function and style go hand in hand in a well-planned and executed master bathroom design, with accessibility incorporated into every element of the space. A sliding barn door leads to the bathroom, which includes a fully accessible walk-in shower. The shower incorporates a recessed storage niche and linear tile accent, with both a rainfall and handheld showerhead. Next to the shower sits a Kohler toilet with a floating shelf above it. His and hers vanities from Diamond Distinctions Cabinetry make sure that everyone has plenty of space to get ready, both including a sink with a single lever faucet, a large mirror, and ample lighting.
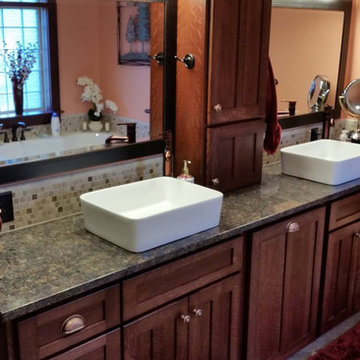
Idee per una stanza da bagno moderna con ante con riquadro incassato, ante in legno bruno, piastrelle a mosaico, pareti arancioni, top in granito, pavimento marrone e top grigio
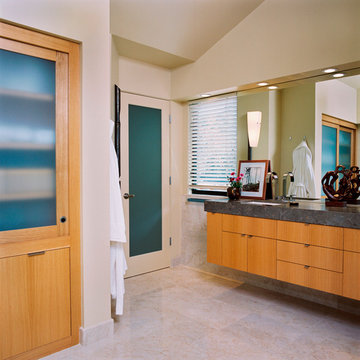
Idee per una stanza da bagno padronale classica di medie dimensioni con ante lisce, ante arancioni, vasca sottopiano, doccia a filo pavimento, WC sospeso, piastrelle beige, piastrelle di marmo, pareti beige, pavimento in marmo, lavabo sottopiano, top in pietra calcarea, pavimento beige, doccia aperta, top grigio, due lavabi e mobile bagno sospeso
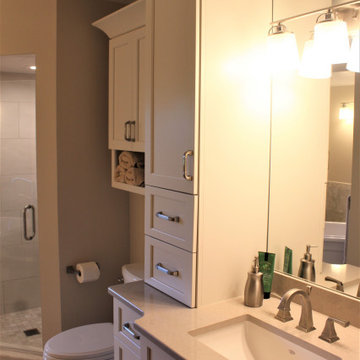
Manufacturer: Starmark
Style: Maple Roseville
Finish: Marshmallow
Countertop: Solid Surface Unlimited – Cendre Quartz
Sink: American Standard Studio in White
Freestanding Tub: Fleurco Madrigal in White
Plumbing Fixtures: Delta Dryden/Stryke in Stainless
Hardware: Hardware Resources – Ella Pulls in Satin Nickel
Tile: (Floor/Walls) Beaver Tile – Arezzo Ivory 12x24/3x24/2x2; (Shower Walls/Ceiling) Genesee Tile Carrara Gioia
Glass/Mirror: G & S Custom Fab
Designer: Devon Moore
Contractor: Larry Davis
Tile Installation: Sterling Tile (Mike Shumard)
Stanze da Bagno arancioni con top grigio - Foto e idee per arredare
3