Stanze da Bagno arancioni con pavimento in marmo - Foto e idee per arredare
Filtra anche per:
Budget
Ordina per:Popolari oggi
61 - 80 di 363 foto
1 di 3

Pasadena Transitional Style Italian Revival Master Bath Detail design by On Madison. Photographed by Grey Crawford
Ispirazione per una stanza da bagno padronale classica di medie dimensioni con piastrelle bianche, lavabo sottopiano, ante in legno bruno, doccia alcova, lastra di pietra, pareti grigie, pavimento in marmo e ante lisce
Ispirazione per una stanza da bagno padronale classica di medie dimensioni con piastrelle bianche, lavabo sottopiano, ante in legno bruno, doccia alcova, lastra di pietra, pareti grigie, pavimento in marmo e ante lisce
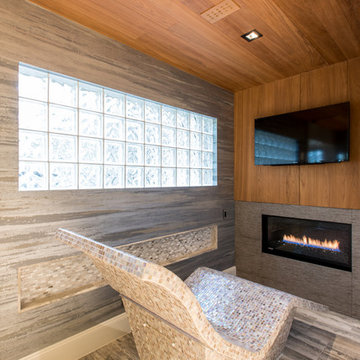
A serenity room, tucked away next to the shower, is a warm, comfortable space for kicking your feet up and getting away from the stresses of the day.
A heated lounger, provided by Bradford Products, adds a spa-like feel. Comfortable and classy, this lounge chair was inspired by the client's recent trip on a cruise.
A Montigo L-series fireplace sits at the foot of the lounger, supplying ambient light and just the right amount of comfortable heat.
A heated floor is the cherry on top of this serenity room sundae.
Designer: Debra Owens
Photographer: Michael Hunter
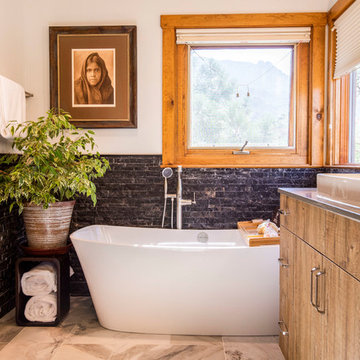
Poulin Design Center
Idee per una grande stanza da bagno padronale design con ante lisce, ante in legno scuro, vasca freestanding, doccia alcova, WC monopezzo, pistrelle in bianco e nero, piastrelle in pietra, pareti nere, pavimento in marmo, lavabo a bacinella, top in quarzo composito, pavimento multicolore, porta doccia scorrevole e top grigio
Idee per una grande stanza da bagno padronale design con ante lisce, ante in legno scuro, vasca freestanding, doccia alcova, WC monopezzo, pistrelle in bianco e nero, piastrelle in pietra, pareti nere, pavimento in marmo, lavabo a bacinella, top in quarzo composito, pavimento multicolore, porta doccia scorrevole e top grigio
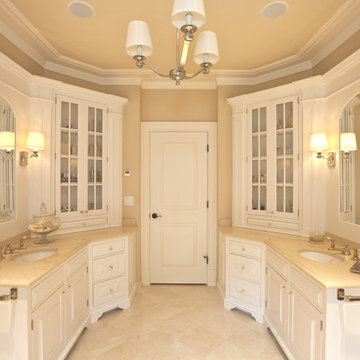
Idee per una stanza da bagno padronale classica con vasca freestanding, doccia alcova, WC monopezzo, ante bianche, top in onice, pavimento in marmo e ante con bugna sagomata
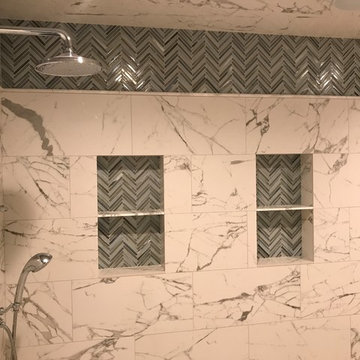
Just one corner of this big beautiful luxurious master bathroom shower. Carrara marble field tile with beautiful glass accent tile in a herringbone pattern in the niches and as a border at the top of the wall.
Interior Design: Julie Byrne Interiors
Drawings: Pro CAD Interiors LLC
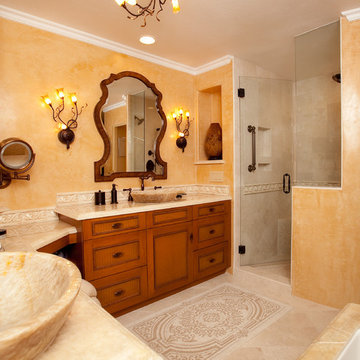
Opulence meets tradition in this exquisite master bathroom. Oversized tiles are set on the diagonal to add visual interest and scale. Cherry Dura Supreme cabinets with oil rubbed bronze fixtures and depth. Whimsical light fixtures keep the design fun. Echos of Italy can be seen in the wall color and finish as well as the delicate details fo the tile boarder.
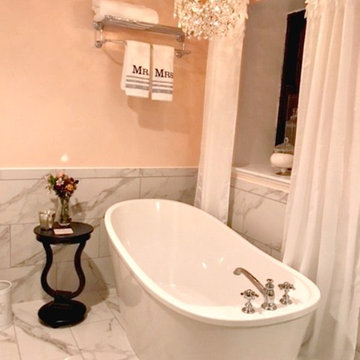
Esempio di una piccola stanza da bagno padronale shabby-chic style con nessun'anta, vasca freestanding, doccia ad angolo, piastrelle bianche, piastrelle in pietra, pareti gialle, pavimento in marmo, lavabo a colonna, top in superficie solida, pavimento bianco e porta doccia a battente
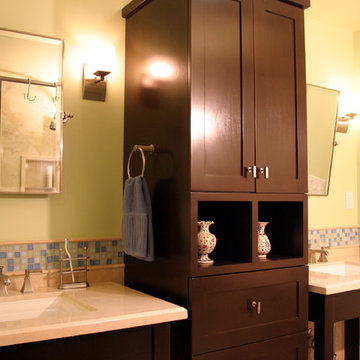
We were excited to take on this master bathroom remodel for a young couple looking to update their recently purchased condo on the water in Playa Del Rey. They were looking for a modern version of the classic his and hers bathroom complete with double shower and colors inspired by the nearby Pacific Ocean. Located on the top floor of their building the master bathroom features a sky light allowing for natural light. The true double shower features a Kohler shower tower with built in body sprayers, hand held and dual shower heads. Unique to this design is that the double shower also features dual shower benches. There are even two shower niches to ensure that both sides are equal. Marble was used throughout the shower and bathroom. Above the commode is a floating toiletry cabinet mounted to the wall. All of the cabinetry is espresso. The bottom of the cabinet allows for open shelving. The his and hers vanities are separated by a full height center linen closet and drawers. Since wall space was at a premium, towel rings were mounted to the cabinetry and an integrated towel bar is on the shower door. Robe hooks hang on the glass shower walls. The walls of the bathroom are green with an accent tile separating the marble wainscoting. The accent tiles are an ocean themed blue / green mix. The bathroom is finished off with a pocket door.

Our client desired to turn her primary suite into a perfect oasis. This space bathroom retreat is small but is layered in details. The starting point for the bathroom was her love for the colored MTI tub. The bath is far from ordinary in this exquisite home; it is a spa sanctuary. An especially stunning feature is the design of the tile throughout this wet room bathtub/shower combo.
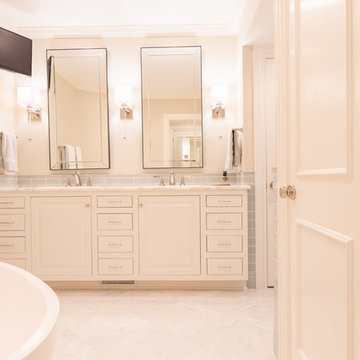
Alyssa Rosenheck
Idee per una stanza da bagno padronale chic di medie dimensioni con ante con bugna sagomata, ante bianche, vasca freestanding, doccia alcova, WC monopezzo, piastrelle verdi, piastrelle in ceramica, pareti bianche, pavimento in marmo, lavabo integrato e top in marmo
Idee per una stanza da bagno padronale chic di medie dimensioni con ante con bugna sagomata, ante bianche, vasca freestanding, doccia alcova, WC monopezzo, piastrelle verdi, piastrelle in ceramica, pareti bianche, pavimento in marmo, lavabo integrato e top in marmo
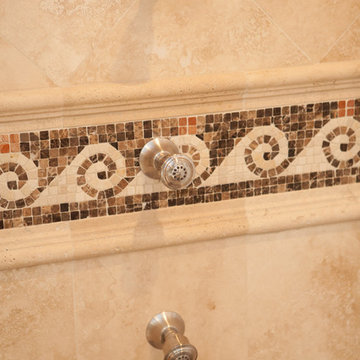
This luxurious master bath was designed to integrate bathing and showering conveniently in one area without the use of walls or separation. The marble tub deck runs seamlessly directly into the shower area creating a bench area for sitting and toweling off. The beautiful tumbled marble tile design creates a lovely floor to ceiling backdrop for a fully tiled wall detail. The waterfall edges to double-stacked 3/4" marble accentuates the elegance of the finished space. Body sprays in the shower are placed just right to give the user the perfect spa experience. A built in mirror and delicate vanity finishes off this eloquently tailored bath for the most discriminating homeowner.
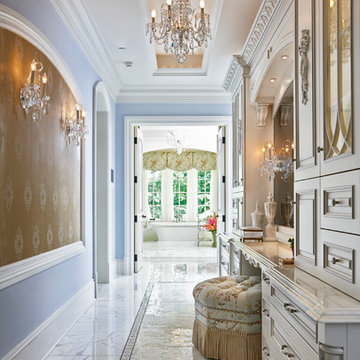
Esempio di un'ampia stanza da bagno padronale vittoriana con ante con bugna sagomata, ante bianche, top in marmo, vasca freestanding, pareti blu e pavimento in marmo
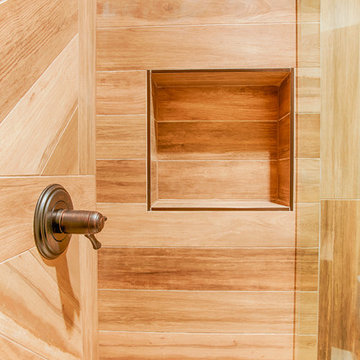
This modern farmhouse Jack and Jill bathroom features SOLLiD Value Series - Tahoe Ash cabinets with a traugh Farmhouse Sink. The cabinet pulls and barn door pull are Jeffrey Alexander by Hardware Resources - Durham Cabinet pulls and knobs. The floor is marble and the shower is porcelain wood look plank tile. The vanity also features a custom wood backsplash panel to match the cabinets. This bathroom also features an MK Cabinetry custom build Alder barn door stained to match the cabinets.
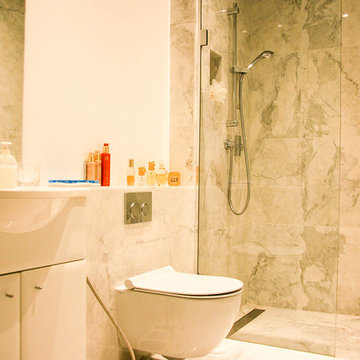
A R P Design Solutions Photography
Esempio di una piccola stanza da bagno padronale minimal con lavabo da incasso, ante lisce, ante bianche, doccia aperta, WC sospeso, piastrelle grigie, piastrelle in pietra, pareti bianche e pavimento in marmo
Esempio di una piccola stanza da bagno padronale minimal con lavabo da incasso, ante lisce, ante bianche, doccia aperta, WC sospeso, piastrelle grigie, piastrelle in pietra, pareti bianche e pavimento in marmo
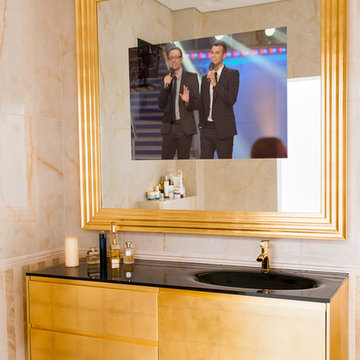
Bathroom Vanity Mirror / TV on - This Hiframe unit is elegant solution to hide your TV in the bathroom. It doubles as a beautiful mirror when turned off.
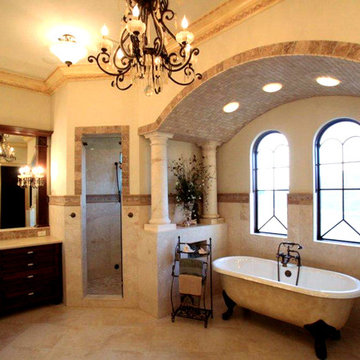
The Master Bathroom is symmetrical and centers on a clawfoot tub with double windows and columns. Tile accents.
Ispirazione per una grande stanza da bagno padronale mediterranea con consolle stile comò, ante in legno bruno, top in marmo, vasca con piedi a zampa di leone, doccia aperta, WC a due pezzi, piastrelle multicolore, piastrelle di cemento, pareti beige, pavimento in marmo e lavabo sottopiano
Ispirazione per una grande stanza da bagno padronale mediterranea con consolle stile comò, ante in legno bruno, top in marmo, vasca con piedi a zampa di leone, doccia aperta, WC a due pezzi, piastrelle multicolore, piastrelle di cemento, pareti beige, pavimento in marmo e lavabo sottopiano
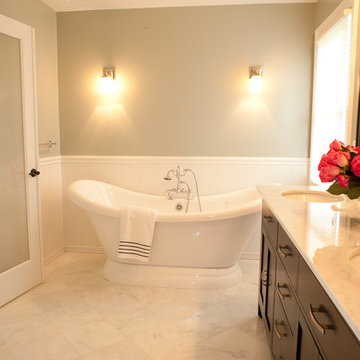
COTY award winner. (Contractor of the Year) Free standing bath, under a double tray ceiling. The floor is Carrara Marble tile, installed on the diagonal. The vanity is dark wood with a Carrara Marble top
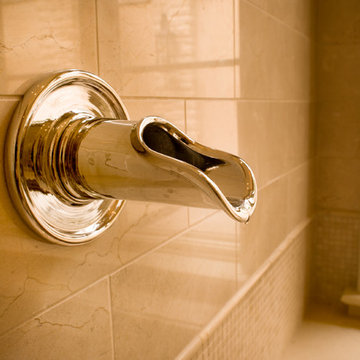
Idee per una grande stanza da bagno padronale classica con ante con riquadro incassato, ante in legno chiaro, top in marmo, doccia aperta, piastrelle beige e pavimento in marmo
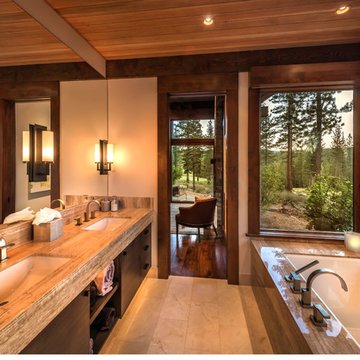
Vance Fox
Immagine di una stanza da bagno padronale chic con lavabo sottopiano, ante lisce, ante in legno bruno, top in pietra calcarea, vasca sottopiano, piastrelle beige e pavimento in marmo
Immagine di una stanza da bagno padronale chic con lavabo sottopiano, ante lisce, ante in legno bruno, top in pietra calcarea, vasca sottopiano, piastrelle beige e pavimento in marmo
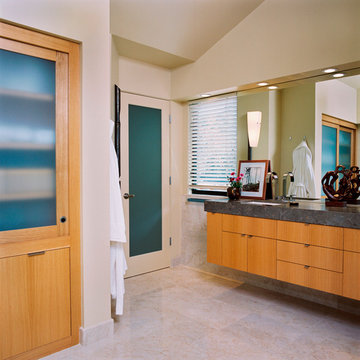
Idee per una stanza da bagno padronale classica di medie dimensioni con ante lisce, ante arancioni, vasca sottopiano, doccia a filo pavimento, WC sospeso, piastrelle beige, piastrelle di marmo, pareti beige, pavimento in marmo, lavabo sottopiano, top in pietra calcarea, pavimento beige, doccia aperta, top grigio, due lavabi e mobile bagno sospeso
Stanze da Bagno arancioni con pavimento in marmo - Foto e idee per arredare
4