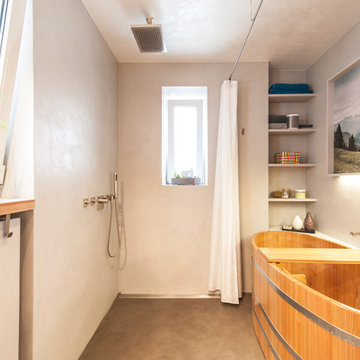Stanze da Bagno arancioni con pavimento in cemento - Foto e idee per arredare
Filtra anche per:
Budget
Ordina per:Popolari oggi
21 - 40 di 102 foto
1 di 3
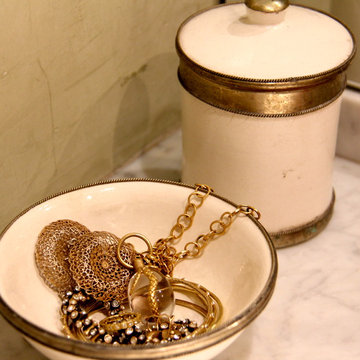
Ania Omski-Talwar
Location: Danville, CA, USA
The house was built in 1963 and is reinforced cinder block construction, unusual for California, which makes any renovation work trickier. The kitchen we replaced featured all maple cabinets and floors and pale pink countertops. With the remodel we didn’t change the layout, or any window/door openings. The cabinets may read as white, but they are actually cream with an antique glaze on a flat panel door. All countertops and backsplash are granite. The original copper hood was replaced by a custom one in zinc. Dark brick veneer fireplace is now covered in white limestone. The homeowners do a lot of entertaining, so even though the overall layout didn’t change, I knew just what needed to be done to improve function. The husband loves to cook and is beyond happy with his 6-burner stove.
https://www.houzz.com/ideabooks/90234951/list/zinc-range-hood-and-a-limestone-fireplace-create-a-timeless-look
davidduncanlivingston.com
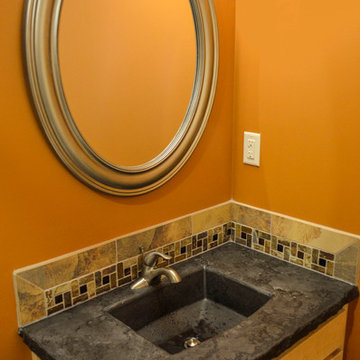
The simplistic multi-colored pinwheel tile pattern ties the bold orange walls and black concrete counter tops together.
Immagine di una stanza da bagno con doccia minimalista di medie dimensioni con lavabo integrato, ante in stile shaker, ante in legno chiaro, top in cemento, piastrelle multicolore, piastrelle di cemento, pareti arancioni e pavimento in cemento
Immagine di una stanza da bagno con doccia minimalista di medie dimensioni con lavabo integrato, ante in stile shaker, ante in legno chiaro, top in cemento, piastrelle multicolore, piastrelle di cemento, pareti arancioni e pavimento in cemento
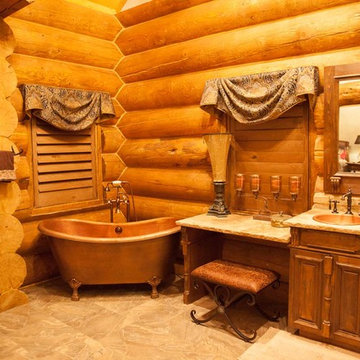
Esempio di una grande stanza da bagno padronale stile rurale con ante lisce, ante in legno bruno, pareti beige, pavimento in cemento, top in pietra calcarea, pavimento multicolore, vasca con piedi a zampa di leone e lavabo integrato
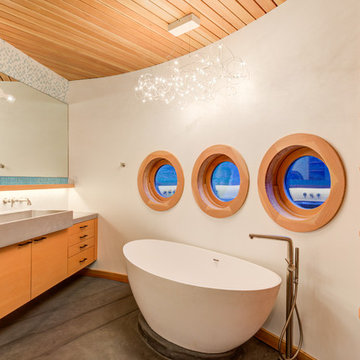
Foto di una grande stanza da bagno padronale costiera con ante in legno chiaro, vasca freestanding, piastrelle multicolore, pareti bianche, pavimento in cemento, top in cemento, pavimento grigio, top grigio, ante lisce, piastrelle a mosaico e lavabo rettangolare
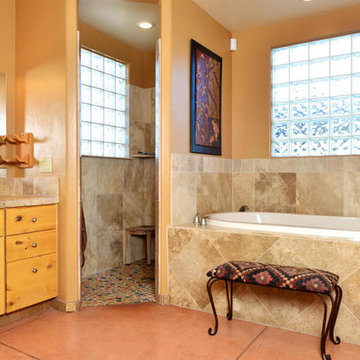
Idee per una grande stanza da bagno padronale stile americano con ante con riquadro incassato, ante in legno chiaro, vasca da incasso, doccia aperta, piastrelle marroni, piastrelle in travertino, pareti marroni, pavimento in cemento, lavabo da incasso, top piastrellato, pavimento arancione e doccia aperta
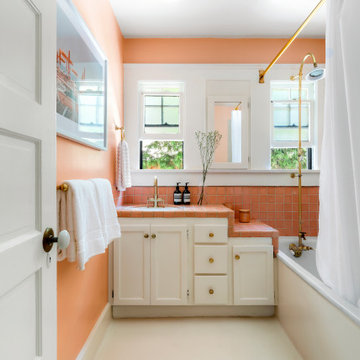
Idee per una piccola stanza da bagno boho chic con ante bianche, vasca/doccia, piastrelle rosa, piastrelle in ceramica, pareti rosa, pavimento in cemento, lavabo sottopiano, top piastrellato, pavimento bianco, doccia con tenda, top rosa, un lavabo, mobile bagno incassato, vasca ad angolo, nicchia e ante in stile shaker
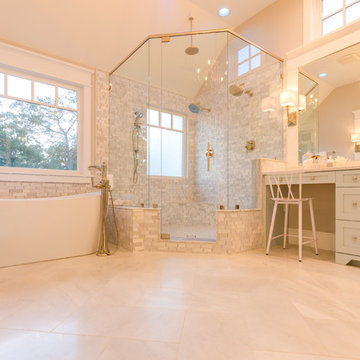
Jonathan Edwards Media
Ispirazione per una stanza da bagno padronale moderna di medie dimensioni con ante in stile shaker, ante grigie, doccia alcova, WC a due pezzi, piastrelle bianche, piastrelle di marmo, pareti grigie, pavimento in cemento, lavabo sottopiano, top in quarzo composito, pavimento grigio, porta doccia scorrevole e top bianco
Ispirazione per una stanza da bagno padronale moderna di medie dimensioni con ante in stile shaker, ante grigie, doccia alcova, WC a due pezzi, piastrelle bianche, piastrelle di marmo, pareti grigie, pavimento in cemento, lavabo sottopiano, top in quarzo composito, pavimento grigio, porta doccia scorrevole e top bianco
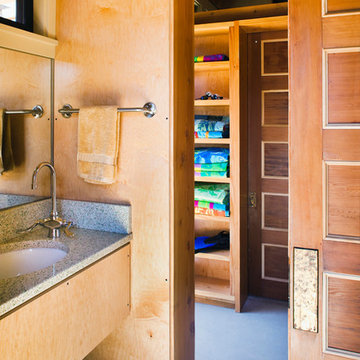
A small bath in the poolhouse features plywood as the finished walls, and exposed concrete floors.
Photography ©Edward Caldwell
Immagine di una piccola stanza da bagno minimalista con ante in legno chiaro, pavimento in cemento e top in vetro riciclato
Immagine di una piccola stanza da bagno minimalista con ante in legno chiaro, pavimento in cemento e top in vetro riciclato
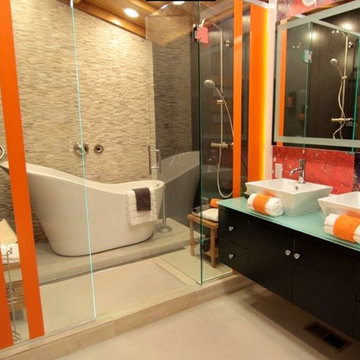
Ispirazione per una stanza da bagno padronale minimal di medie dimensioni con ante lisce, ante nere, top in vetro, vasca freestanding, zona vasca/doccia separata, piastrelle grigie, piastrelle in pietra, pareti arancioni, pavimento in cemento, lavabo a bacinella, pavimento grigio, porta doccia a battente e top verde

Esempio di un'ampia stanza da bagno padronale minimal con ante lisce, ante in legno chiaro, lavabo sottopiano, pavimento grigio, vasca freestanding, zona vasca/doccia separata, WC monopezzo, piastrelle beige, piastrelle in pietra, pareti marroni, pavimento in cemento, top in superficie solida e doccia aperta
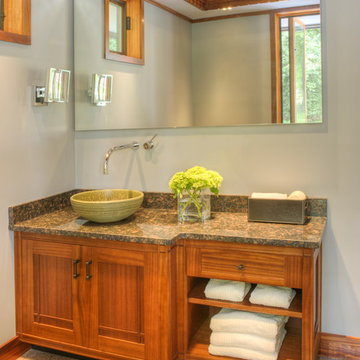
Crown Point Cabinetry
Ispirazione per una grande stanza da bagno stile americano con ante con riquadro incassato, ante in legno scuro, pareti grigie, pavimento in cemento, lavabo a bacinella, top in granito, pavimento marrone e top multicolore
Ispirazione per una grande stanza da bagno stile americano con ante con riquadro incassato, ante in legno scuro, pareti grigie, pavimento in cemento, lavabo a bacinella, top in granito, pavimento marrone e top multicolore
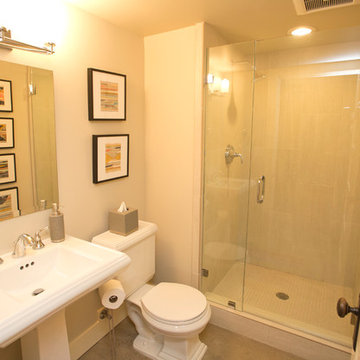
The word "basement" can conjur thoughts of dark, damp, unfriendly spaces. We were tasked with transforming one of those basements into a space kids couldn't wait to spend time. A trundle daybed anchors a cozy reading nook built for two, with enough bookshelves to keep any bookworm entertained. Dad's childhood kitchen invites culinary creativity, and a playful craft table does double duty as a snack station when friends come to play. The space caters to adults, as well, with a comfortable sectional to lounge on while the kids play, and plenty of storage in the "mud room" and wall of built-in cabinetry. Throw open the custom barn doors and the treadmill is perfectly positioned to catch your favorite show on the flat screen TV. It's a comfortable, casual family space where kids can be kids and the adults can play along.
Photography by Cody Wheeler
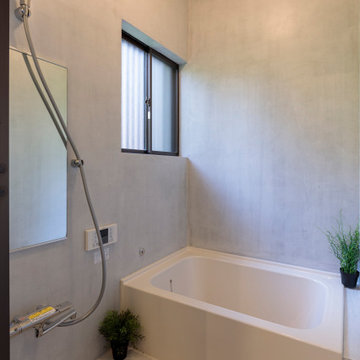
Idee per una piccola stanza da bagno padronale design con pareti bianche, pavimento in cemento e pavimento bianco
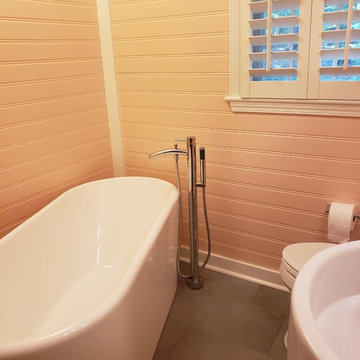
Idee per una stanza da bagno con doccia classica di medie dimensioni con vasca freestanding, WC a due pezzi, pareti rosa, pavimento in cemento, lavabo a colonna e pavimento grigio
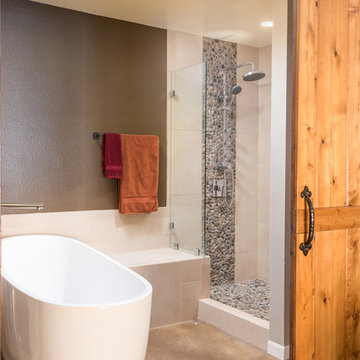
This master bathroom was completely redesigned and relocation of drains and removal and rebuilding of walls was done to complete a new layout. For the entrance barn doors were installed which really give this space the rustic feel. The main feature aside from the entrance is the freestanding tub located in the center of this master suite with a tiled bench built off the the side. The vanity is a Knotty Alder wood cabinet with a driftwood finish from Sollid Cabinetry. The 4" backsplash is a four color blend pebble rock from Emser Tile. The counter top is a remnant from Pental Quartz in "Alpine". The walk in shower features a corner bench and all tile used in this space is a 12x24 pe tuscania laid vertically. The shower also features the Emser Rivera pebble as the shower pan an decorative strip on the shower wall that was used as the backsplash in the vanity area.
Photography by Scott Basile
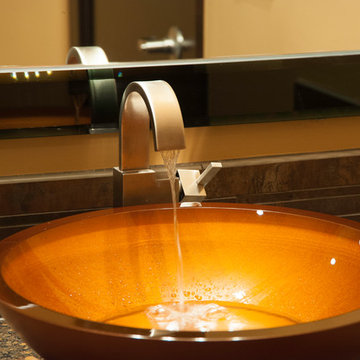
We designed this bathroom around a beautiful glass vessel sink. The owner loves glass sculptures, so this vessel sink was the perfect thing for his guest bathroom. The vessel faucet is from Delta. We used a quartz countertop and finished the backsplash with coordinating metallic porcelain mosaic.
Photo courtesy of Fred Lassman
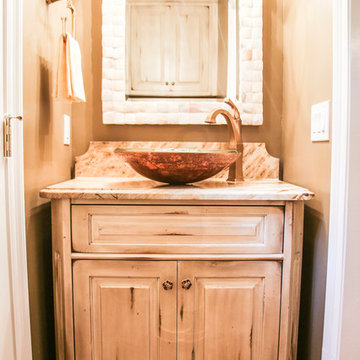
Ispirazione per una piccola stanza da bagno con doccia rustica con ante con bugna sagomata, ante con finitura invecchiata, pareti beige, pavimento in cemento, lavabo a consolle, top in marmo, pavimento multicolore e top multicolore
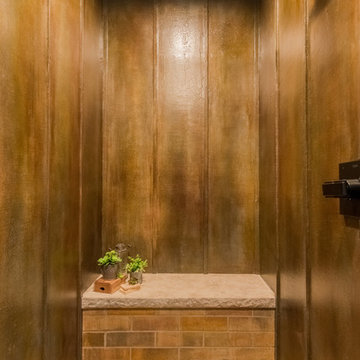
This wet room shower features a custom Granicrete ceiling, floor, wall, and bench. Our client wanted the walls to look like rusted steel, so we used dyes and stains to get this very unique color palette. Because this room does not use any grout and is fully sealed, the homeowner does not have to worry about mold or mildew. The brick-inspired flooring is mirrored on the bench wall, and the bench top is designed to coordinate with surrounding stone with a chiseled edge.
Tom Manitou - Manitou Photography
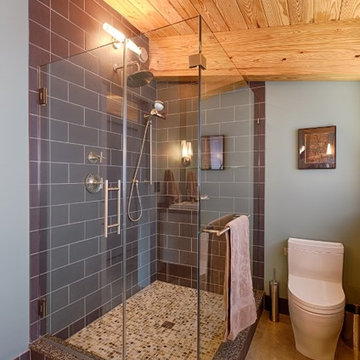
A Modern Swedish Farmhouse
Steve Buchanan Photography
JD Ireland Interior Architecture + Design, Furnishings
Immagine di una stanza da bagno padronale moderna di medie dimensioni con ante lisce, ante bianche, doccia ad angolo, WC monopezzo, piastrelle grigie, piastrelle diamantate, pareti blu, pavimento in cemento, lavabo da incasso e top in quarzo composito
Immagine di una stanza da bagno padronale moderna di medie dimensioni con ante lisce, ante bianche, doccia ad angolo, WC monopezzo, piastrelle grigie, piastrelle diamantate, pareti blu, pavimento in cemento, lavabo da incasso e top in quarzo composito
Stanze da Bagno arancioni con pavimento in cemento - Foto e idee per arredare
2
