Stanze da Bagno arancioni con pavimento beige - Foto e idee per arredare
Filtra anche per:
Budget
Ordina per:Popolari oggi
61 - 80 di 800 foto
1 di 3
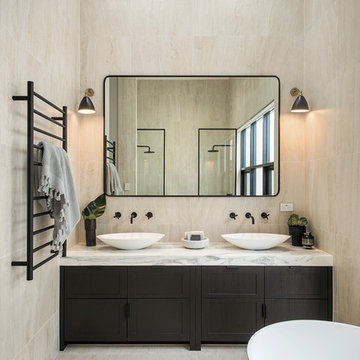
Idee per una stanza da bagno padronale contemporanea con ante in legno bruno, vasca freestanding, piastrelle beige, pareti beige, lavabo a bacinella, top in marmo, pavimento beige, top bianco e ante in stile shaker
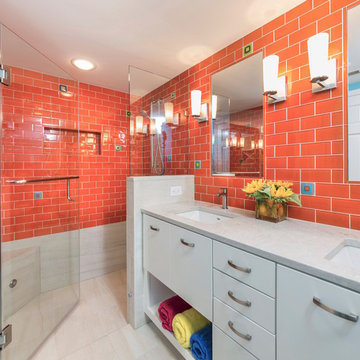
Photo by Bill Hazlegrove
Esempio di una stanza da bagno per bambini tradizionale di medie dimensioni con ante lisce, ante bianche, piastrelle arancioni, pavimento in gres porcellanato, lavabo sottopiano, top in quarzo composito, pavimento beige, porta doccia a battente, doccia a filo pavimento e piastrelle diamantate
Esempio di una stanza da bagno per bambini tradizionale di medie dimensioni con ante lisce, ante bianche, piastrelle arancioni, pavimento in gres porcellanato, lavabo sottopiano, top in quarzo composito, pavimento beige, porta doccia a battente, doccia a filo pavimento e piastrelle diamantate
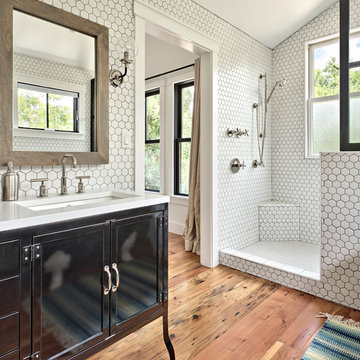
Foto di una stanza da bagno con doccia country con ante nere, piastrelle bianche, pareti bianche, parquet chiaro, lavabo sottopiano, pavimento beige e ante in stile shaker
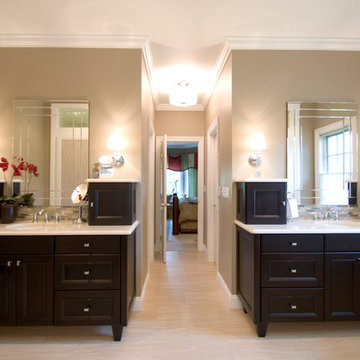
Project by Wiles Design Group. Their Cedar Rapids-based design studio serves the entire Midwest, including Iowa City, Dubuque, Davenport, and Waterloo, as well as North Missouri and St. Louis.
For more about Wiles Design Group, see here: https://wilesdesigngroup.com/
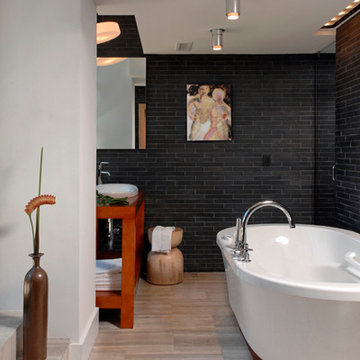
Bob Narod
Esempio di una stanza da bagno con doccia contemporanea di medie dimensioni con vasca freestanding, piastrelle beige, piastrelle in ardesia, pareti bianche, parquet chiaro, lavabo da incasso, top in legno, pavimento beige e nessun'anta
Esempio di una stanza da bagno con doccia contemporanea di medie dimensioni con vasca freestanding, piastrelle beige, piastrelle in ardesia, pareti bianche, parquet chiaro, lavabo da incasso, top in legno, pavimento beige e nessun'anta
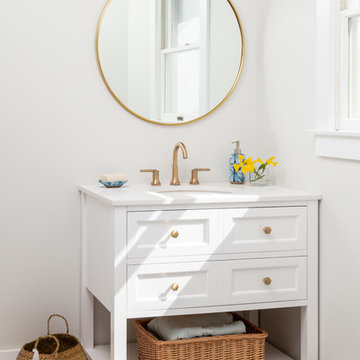
Kyle Caldwell
Ispirazione per una stanza da bagno stile marino con ante bianche, pareti bianche, lavabo sottopiano, pavimento beige, top bianco e ante con riquadro incassato
Ispirazione per una stanza da bagno stile marino con ante bianche, pareti bianche, lavabo sottopiano, pavimento beige, top bianco e ante con riquadro incassato
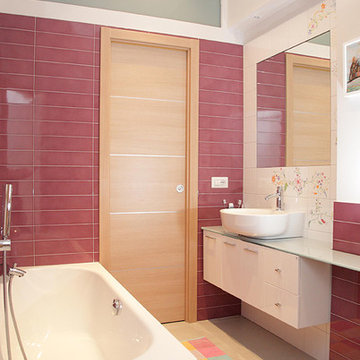
Luigi Di Paola
Idee per una stanza da bagno minimal di medie dimensioni con ante lisce, ante bianche, piastrelle bianche, piastrelle rosa, piastrelle in ceramica, pareti bianche, pavimento in gres porcellanato, lavabo a bacinella e pavimento beige
Idee per una stanza da bagno minimal di medie dimensioni con ante lisce, ante bianche, piastrelle bianche, piastrelle rosa, piastrelle in ceramica, pareti bianche, pavimento in gres porcellanato, lavabo a bacinella e pavimento beige
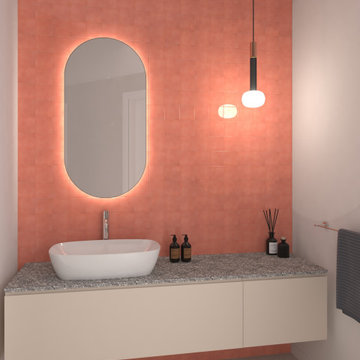
Bagno ospiti che ospiterà anche una zona lavanderia. Vista della parete dedicata al mobile lavabo
Esempio di un'in mansarda stanza da bagno con doccia design di medie dimensioni con ante lisce, ante bianche, doccia aperta, WC sospeso, piastrelle rosa, pareti bianche, pavimento in gres porcellanato, lavabo integrato, pavimento beige, doccia aperta, top grigio, un lavabo, mobile bagno sospeso e travi a vista
Esempio di un'in mansarda stanza da bagno con doccia design di medie dimensioni con ante lisce, ante bianche, doccia aperta, WC sospeso, piastrelle rosa, pareti bianche, pavimento in gres porcellanato, lavabo integrato, pavimento beige, doccia aperta, top grigio, un lavabo, mobile bagno sospeso e travi a vista
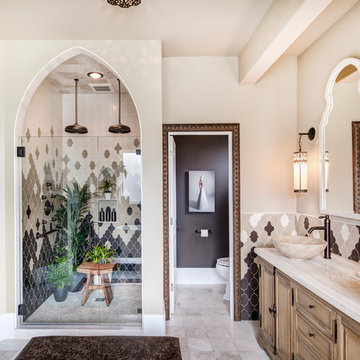
Moroccan master bathroom includes hand-carved wood vanity made in Morocco and features ANN SACKS tile. Tom Marks Photo
Ispirazione per una stanza da bagno padronale mediterranea con ante in legno chiaro, vasca freestanding, piastrelle in ceramica, pareti beige, pavimento con piastrelle in ceramica, lavabo a bacinella, top in marmo, porta doccia a battente, doccia alcova, piastrelle beige, piastrelle grigie, piastrelle bianche, pavimento beige, toilette e ante con bugna sagomata
Ispirazione per una stanza da bagno padronale mediterranea con ante in legno chiaro, vasca freestanding, piastrelle in ceramica, pareti beige, pavimento con piastrelle in ceramica, lavabo a bacinella, top in marmo, porta doccia a battente, doccia alcova, piastrelle beige, piastrelle grigie, piastrelle bianche, pavimento beige, toilette e ante con bugna sagomata
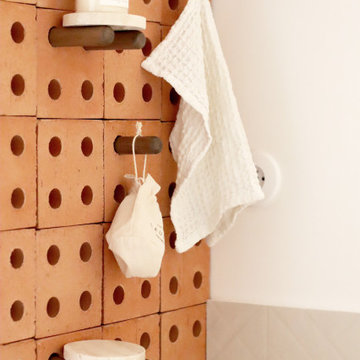
Esempio di una stanza da bagno chic di medie dimensioni con doccia a filo pavimento, WC sospeso, piastrelle beige, piastrelle in ceramica, pavimento con piastrelle in ceramica, lavabo da incasso, top in laminato, pavimento beige, top beige e un lavabo
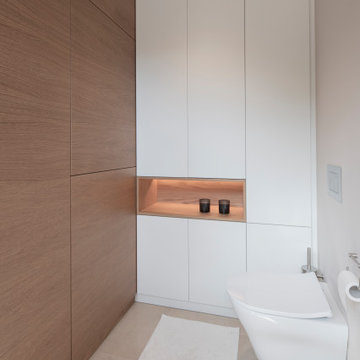
Auch ein WC kann ein angenehmer Ort sein. Die Nische mit der indirekten Beleuchtung setzt einen angenehmen Akzent.
Ispirazione per una grande stanza da bagno con doccia moderna con ante marroni, doccia a filo pavimento, WC sospeso, piastrelle beige, piastrelle di pietra calcarea, pareti beige, pavimento in pietra calcarea, lavabo integrato, top in pietra calcarea, pavimento beige, doccia aperta, top beige, toilette, mobile bagno incassato e soffitto in legno
Ispirazione per una grande stanza da bagno con doccia moderna con ante marroni, doccia a filo pavimento, WC sospeso, piastrelle beige, piastrelle di pietra calcarea, pareti beige, pavimento in pietra calcarea, lavabo integrato, top in pietra calcarea, pavimento beige, doccia aperta, top beige, toilette, mobile bagno incassato e soffitto in legno
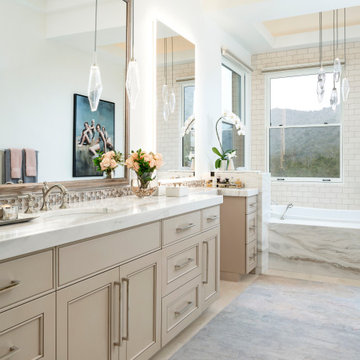
Esempio di una stanza da bagno padronale chic con ante con riquadro incassato, ante beige, vasca da incasso, piastrelle bianche, piastrelle diamantate, pareti bianche, lavabo sottopiano, pavimento beige, top multicolore, un lavabo e mobile bagno incassato
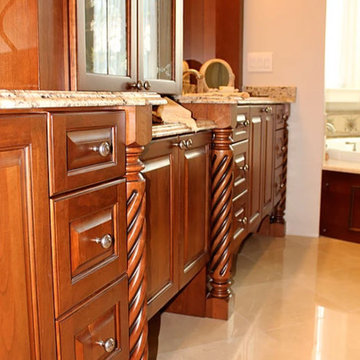
Ispirazione per una grande stanza da bagno padronale tradizionale con pareti beige, ante con bugna sagomata, ante in legno scuro, top in granito, WC a due pezzi, pavimento beige, vasca da incasso, pavimento con piastrelle in ceramica e lavabo sottopiano
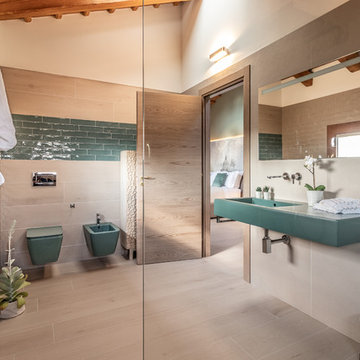
Floor: Crossroad Wood Sand 26x200
Wall: Crossroad Chalk 80x80, Crossroad Wood 26x200, Crossroad Brick Sage
Ispirazione per una stanza da bagno padronale design con doccia a filo pavimento, bidè, piastrelle beige, piastrelle verdi, pareti bianche, lavabo sospeso, pavimento beige, doccia aperta e top verde
Ispirazione per una stanza da bagno padronale design con doccia a filo pavimento, bidè, piastrelle beige, piastrelle verdi, pareti bianche, lavabo sospeso, pavimento beige, doccia aperta e top verde
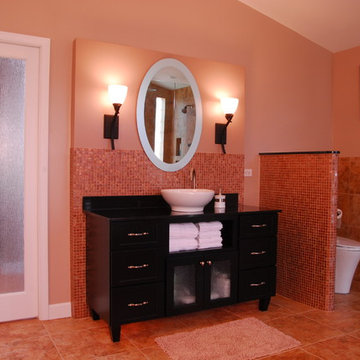
Foto di una grande stanza da bagno padronale tradizionale con ante lisce, ante in legno bruno, vasca da incasso, doccia ad angolo, piastrelle marroni, piastrelle in gres porcellanato, top in granito, WC monopezzo, pareti beige, pavimento in travertino, lavabo a bacinella, pavimento beige e porta doccia a battente

This Waukesha bathroom remodel was unique because the homeowner needed wheelchair accessibility. We designed a beautiful master bathroom and met the client’s ADA bathroom requirements.
Original Space
The old bathroom layout was not functional or safe. The client could not get in and out of the shower or maneuver around the vanity or toilet. The goal of this project was ADA accessibility.
ADA Bathroom Requirements
All elements of this bathroom and shower were discussed and planned. Every element of this Waukesha master bathroom is designed to meet the unique needs of the client. Designing an ADA bathroom requires thoughtful consideration of showering needs.
Open Floor Plan – A more open floor plan allows for the rotation of the wheelchair. A 5-foot turning radius allows the wheelchair full access to the space.
Doorways – Sliding barn doors open with minimal force. The doorways are 36” to accommodate a wheelchair.
Curbless Shower – To create an ADA shower, we raised the sub floor level in the bedroom. There is a small rise at the bedroom door and the bathroom door. There is a seamless transition to the shower from the bathroom tile floor.
Grab Bars – Decorative grab bars were installed in the shower, next to the toilet and next to the sink (towel bar).
Handheld Showerhead – The handheld Delta Palm Shower slips over the hand for easy showering.
Shower Shelves – The shower storage shelves are minimalistic and function as handhold points.
Non-Slip Surface – Small herringbone ceramic tile on the shower floor prevents slipping.
ADA Vanity – We designed and installed a wheelchair accessible bathroom vanity. It has clearance under the cabinet and insulated pipes.
Lever Faucet – The faucet is offset so the client could reach it easier. We installed a lever operated faucet that is easy to turn on/off.
Integrated Counter/Sink – The solid surface counter and sink is durable and easy to clean.
ADA Toilet – The client requested a bidet toilet with a self opening and closing lid. ADA bathroom requirements for toilets specify a taller height and more clearance.
Heated Floors – WarmlyYours heated floors add comfort to this beautiful space.
Linen Cabinet – A custom linen cabinet stores the homeowners towels and toiletries.
Style
The design of this bathroom is light and airy with neutral tile and simple patterns. The cabinetry matches the existing oak woodwork throughout the home.
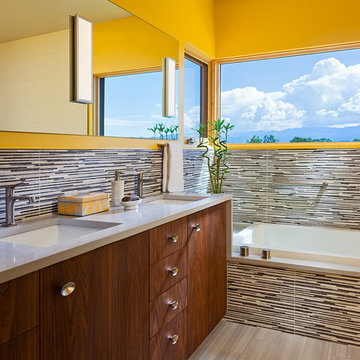
Esempio di una grande stanza da bagno padronale design con ante lisce, vasca da incasso, piastrelle multicolore, pareti gialle, pavimento in vinile, lavabo sottopiano, top in superficie solida, piastrelle a listelli, ante in legno scuro, doccia ad angolo e pavimento beige
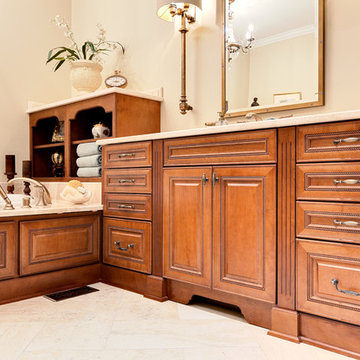
Traditional Master Bath
Foto di un'ampia stanza da bagno padronale chic con ante con bugna sagomata, ante in legno scuro, vasca da incasso, doccia ad angolo, WC a due pezzi, pareti beige, pavimento in gres porcellanato, lavabo sottopiano, top in marmo, pavimento beige, porta doccia a battente, top beige, toilette, due lavabi e mobile bagno incassato
Foto di un'ampia stanza da bagno padronale chic con ante con bugna sagomata, ante in legno scuro, vasca da incasso, doccia ad angolo, WC a due pezzi, pareti beige, pavimento in gres porcellanato, lavabo sottopiano, top in marmo, pavimento beige, porta doccia a battente, top beige, toilette, due lavabi e mobile bagno incassato

If the exterior of a house is its face the interior is its heart.
The house designed in the hacienda style was missing the matching interior.
We created a wonderful combination of Spanish color scheme and materials with amazing distressed wood rustic vanity and wrought iron fixtures.
The floors are made of 4 different sized chiseled edge travertine and the wall tiles are 4"x8" travertine subway tiles.
A full sized exterior shower system made out of copper is installed out the exterior of the tile to act as a center piece for the shower.
The huge double sink reclaimed wood vanity with matching mirrors and light fixtures are there to provide the "old world" look and feel.
Notice there is no dam for the shower pan, the shower is a step down, by that design you eliminate the need for the nuisance of having a step up acting as a dam.
Photography: R / G Photography

Crédit photo: Gilles Massicard
Immagine di una grande stanza da bagno padronale minimal con nessun'anta, ante bianche, vasca freestanding, doccia ad angolo, WC a due pezzi, piastrelle bianche, piastrelle in ceramica, pareti blu, pavimento in laminato, lavabo da incasso, top in laminato, pavimento beige, doccia aperta, top beige, toilette, due lavabi, mobile bagno incassato e travi a vista
Immagine di una grande stanza da bagno padronale minimal con nessun'anta, ante bianche, vasca freestanding, doccia ad angolo, WC a due pezzi, piastrelle bianche, piastrelle in ceramica, pareti blu, pavimento in laminato, lavabo da incasso, top in laminato, pavimento beige, doccia aperta, top beige, toilette, due lavabi, mobile bagno incassato e travi a vista
Stanze da Bagno arancioni con pavimento beige - Foto e idee per arredare
4