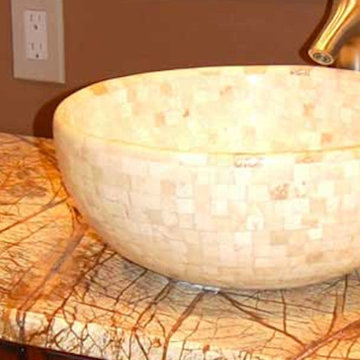Stanze da Bagno arancioni con pareti marroni - Foto e idee per arredare
Filtra anche per:
Budget
Ordina per:Popolari oggi
201 - 220 di 295 foto
1 di 3
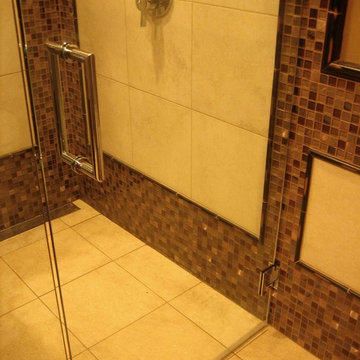
This master bath sports a wall of cabinetry with shelf storage above and hanging storage below. The sink is set for a wheelchair access, the shower has no curb so a wheelchair can roll in freely. A linear drain keeps the shower floor flat. The frameless glass door pivots in both directions. The sink faucet has an unusual slider handle that moves forward and backward--simple universal design. The porcelain tile floors are electrically heated.
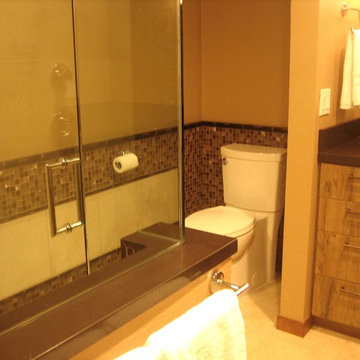
This master bath sports a wall of cabinetry with shelf storage above and hanging storage below. The sink is set for a wheelchair access, the shower has no curb so a wheelchair can roll in freely. A linear drain keeps the shower floor flat. The frameless glass door pivots in both directions. The sink faucet has an unusual slider handle that moves forward and backward--simple universal design. The porcelain tile floors are electrically heated.
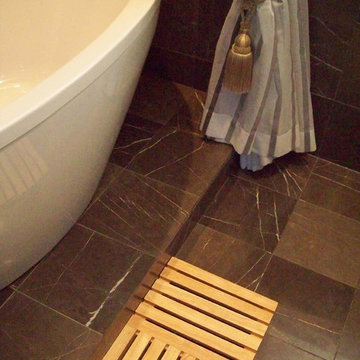
Main bathroom
Wall hung vanity with made to order corian top
Concealed cistern
Mirror shaving cabinet with adjustable shelved
marble shelf
Ispirazione per una stanza da bagno padronale moderna di medie dimensioni con lavabo integrato, top in superficie solida, vasca freestanding, vasca/doccia, WC sospeso, piastrelle marroni, piastrelle in gres porcellanato, pareti marroni e pavimento in gres porcellanato
Ispirazione per una stanza da bagno padronale moderna di medie dimensioni con lavabo integrato, top in superficie solida, vasca freestanding, vasca/doccia, WC sospeso, piastrelle marroni, piastrelle in gres porcellanato, pareti marroni e pavimento in gres porcellanato
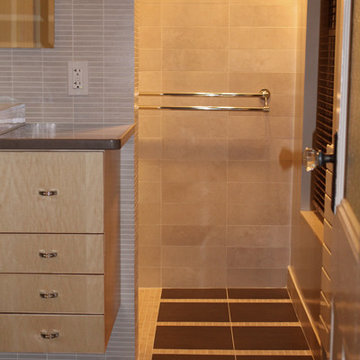
Master Bath Renovation in Cambridge, MA.
Neutral colors. New Layout, New Finishes.
Ispirazione per una stanza da bagno padronale minimalista di medie dimensioni con lavabo da incasso, ante lisce, ante in legno chiaro, doccia a filo pavimento, piastrelle in ceramica, pavimento con piastrelle in ceramica, piastrelle multicolore e pareti marroni
Ispirazione per una stanza da bagno padronale minimalista di medie dimensioni con lavabo da incasso, ante lisce, ante in legno chiaro, doccia a filo pavimento, piastrelle in ceramica, pavimento con piastrelle in ceramica, piastrelle multicolore e pareti marroni
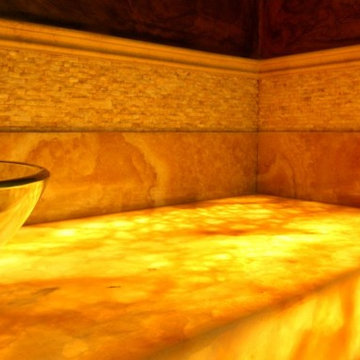
Immagine di una piccola stanza da bagno padronale contemporanea con lavabo a bacinella, top in onice e pareti marroni
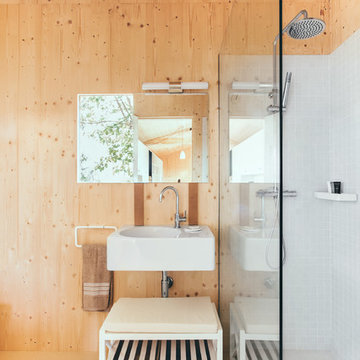
Foto di una grande stanza da bagno con doccia rustica con doccia a filo pavimento, pareti marroni e lavabo sospeso
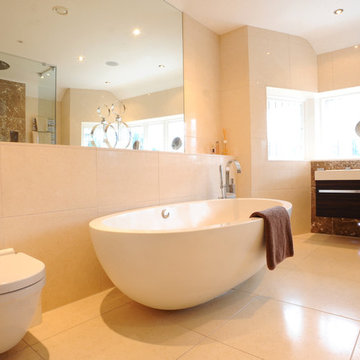
The products in this photo are available for purchase at http://www.mapliving.co.uk. For more great design ideas please follow us on facebook, twitter and pintrest. Alternatively contact us at info@mapcontracts.co.uk or (+44) 01622 722280.
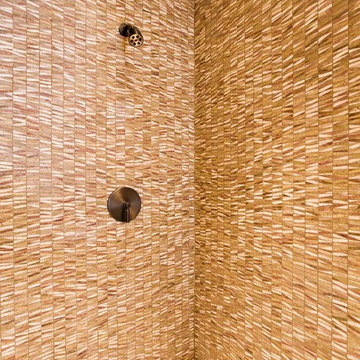
Esempio di una stanza da bagno bohémian di medie dimensioni con lavabo a bacinella, ante lisce, ante in legno bruno, top in pietra calcarea, doccia ad angolo, WC monopezzo, piastrelle marroni, pareti marroni e pavimento in pietra calcarea
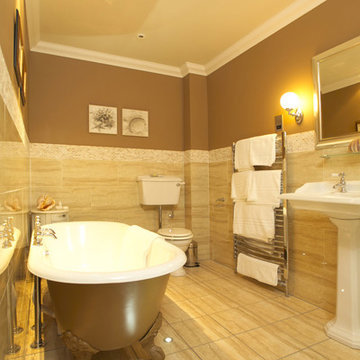
Immagine di una stanza da bagno padronale contemporanea con lavabo a colonna, vasca freestanding, WC monopezzo, piastrelle beige e pareti marroni
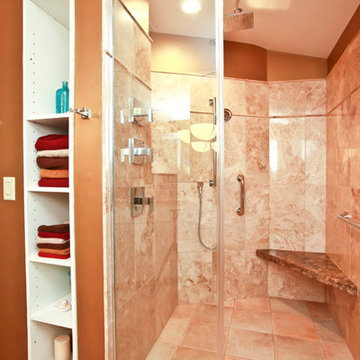
Kim Stemmer
Ispirazione per una grande stanza da bagno con doccia minimal con lavabo da incasso, ante lisce, ante bianche, top in granito, doccia alcova, WC monopezzo, piastrelle beige, piastrelle in ceramica, pareti marroni e pavimento con piastrelle in ceramica
Ispirazione per una grande stanza da bagno con doccia minimal con lavabo da incasso, ante lisce, ante bianche, top in granito, doccia alcova, WC monopezzo, piastrelle beige, piastrelle in ceramica, pareti marroni e pavimento con piastrelle in ceramica
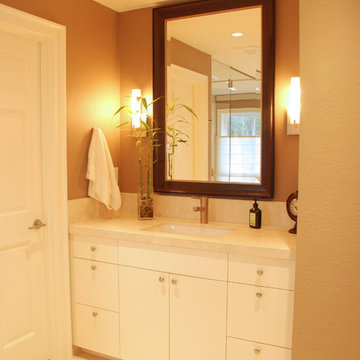
Jill Burwell Photography
Immagine di una stanza da bagno classica con lavabo sottopiano, ante lisce, ante bianche, top in granito, vasca ad alcova, doccia aperta, piastrelle beige, piastrelle in gres porcellanato, pareti marroni e pavimento in gres porcellanato
Immagine di una stanza da bagno classica con lavabo sottopiano, ante lisce, ante bianche, top in granito, vasca ad alcova, doccia aperta, piastrelle beige, piastrelle in gres porcellanato, pareti marroni e pavimento in gres porcellanato
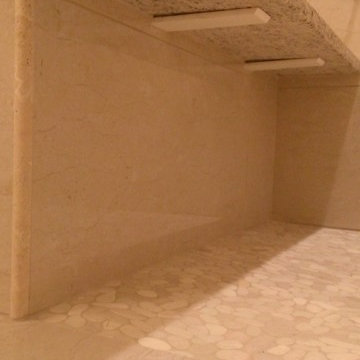
Custom Surface Solutions (www.css-tile.com) - Owner Craig Thompson (512) 430-1215. This project shows the remodel of a master bathroom with before and after pictures of the project. 32" x 16" tile was used on the walls and 32 x 8" tile on the floor. The accent and shower pan tile is flat pebble stones. The faucets are Delta.
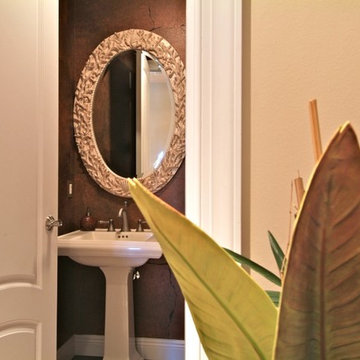
Idee per una stanza da bagno tropicale di medie dimensioni con lavabo a colonna, WC a due pezzi, pareti marroni e parquet scuro
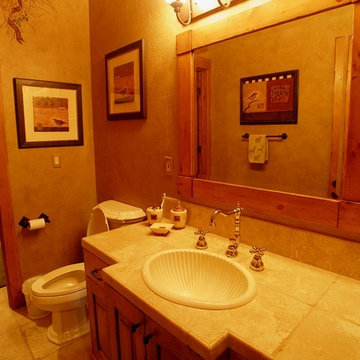
Idee per una stanza da bagno con doccia minimal di medie dimensioni con lavabo sottopiano, ante con riquadro incassato, ante in legno scuro, top piastrellato, WC monopezzo, piastrelle beige, piastrelle in pietra, pareti marroni e pavimento con piastrelle in ceramica
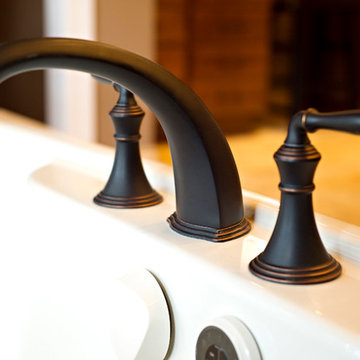
Idee per una grande stanza da bagno padronale classica con ante con bugna sagomata, ante in legno bruno, vasca ad angolo, doccia alcova, WC monopezzo, piastrelle beige, lastra di pietra, pareti marroni, pavimento in travertino, lavabo sottopiano e top in granito
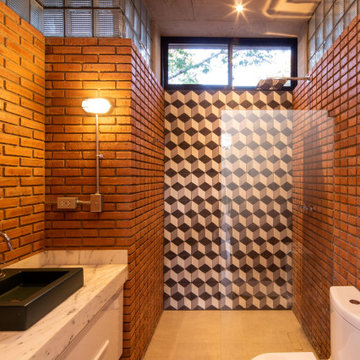
Social Lounge is a pleasure centered extension of an existing residence in Santa Cruz de La Sierra Bolivia, where the idea of a contemporary paradise is evoked as an unusual discovery. The architecture is not only peculiar, but also it nourishes the imagination, and provides a space suitable for relaxation and socialization.
Located at the backyard of an existing family residence, the project provides a ludic and social program that includes a swimming pool, BBQ area for guests, a sauna, a studio, and a guest room.
The design premises were to first respect the existing trees, second the position of the pool aims to create an intimate social spot at the back of the building, third a raised platform gives the appearance of a floating structure while the sculptural columns mimic and frame the existing trees, and finally, the upper level serves as an observation deck, providing views to the surrounding trees of the adjacent natural reserve.
The predominant use of raw clay bricks and their different arrangements, originates from an intention to reappropriate and reinterpret one of the most traditional construction materials in the Santa Cruz area.
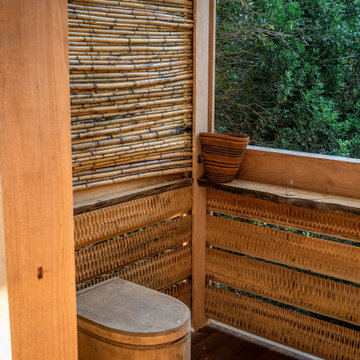
Internally, we designed these Japanese inspired Naguri patterned privacy and ventilation screens.
Because of the way the panels are cut at 45 degree angles, users can see out into the undergrowth but anyone passing by cannot see into the bathroom.
Retractable bamboo screens cover the windows. To the left you can see one closed and to the right is one open.
Dividing the two materials is a piece of live-edge chestnut. It became clear early on that leaving timber in its most natural state is what our clients wanted. A style we have come to love.
The Trobolo compostable loo has been a massive success. Credit to Trobolo who have managed to develop a compostable loo that doesn’t smell (when used properly).
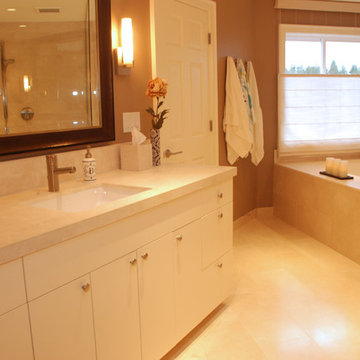
Jill Burwell Photography
Ispirazione per una grande stanza da bagno classica con lavabo sottopiano, ante lisce, ante bianche, top in granito, vasca ad alcova, doccia aperta, piastrelle beige, piastrelle in gres porcellanato, pareti marroni e pavimento in gres porcellanato
Ispirazione per una grande stanza da bagno classica con lavabo sottopiano, ante lisce, ante bianche, top in granito, vasca ad alcova, doccia aperta, piastrelle beige, piastrelle in gres porcellanato, pareti marroni e pavimento in gres porcellanato
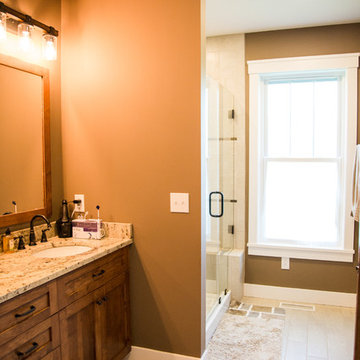
Lutography
Ispirazione per una grande stanza da bagno padronale tradizionale con doccia alcova, pareti marroni, pavimento con piastrelle in ceramica, pavimento bianco, porta doccia a battente, ante con riquadro incassato, ante in legno scuro, lavabo sottopiano, top in granito e top multicolore
Ispirazione per una grande stanza da bagno padronale tradizionale con doccia alcova, pareti marroni, pavimento con piastrelle in ceramica, pavimento bianco, porta doccia a battente, ante con riquadro incassato, ante in legno scuro, lavabo sottopiano, top in granito e top multicolore
Stanze da Bagno arancioni con pareti marroni - Foto e idee per arredare
11
