Stanze da Bagno arancioni con lavabo rettangolare - Foto e idee per arredare
Filtra anche per:
Budget
Ordina per:Popolari oggi
61 - 80 di 113 foto
1 di 3
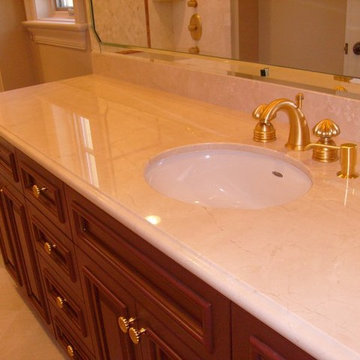
Esempio di una grande stanza da bagno padronale classica con top in marmo, vasca/doccia, WC monopezzo, pareti bianche, pavimento in gres porcellanato, ante con bugna sagomata, ante in legno scuro e lavabo rettangolare
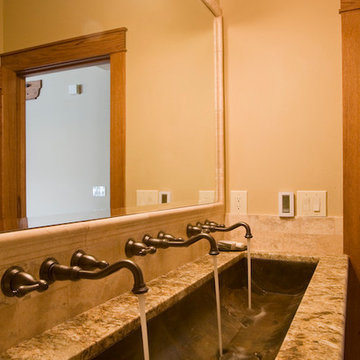
Jennifer Koskinen
Idee per una stanza da bagno padronale mediterranea con pareti beige e lavabo rettangolare
Idee per una stanza da bagno padronale mediterranea con pareti beige e lavabo rettangolare
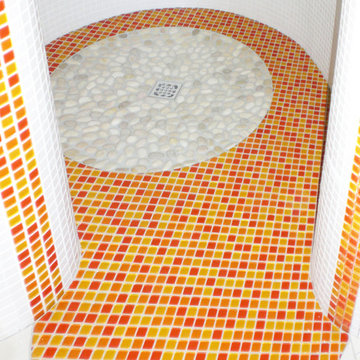
Foto di una stanza da bagno design di medie dimensioni con vasca da incasso, doccia a filo pavimento, WC sospeso e lavabo rettangolare
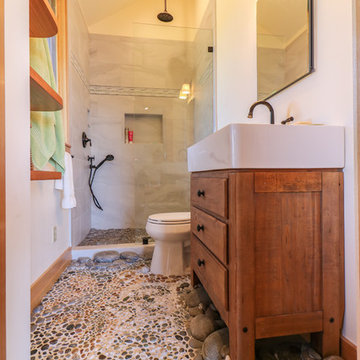
Immagine di una grande stanza da bagno padronale country con nessun'anta, ante in legno chiaro, doccia ad angolo, WC monopezzo, piastrelle multicolore, piastrelle in ceramica, pareti bianche, pavimento con piastrelle di ciottoli, lavabo rettangolare, top in marmo, pavimento multicolore, porta doccia a battente e top bianco
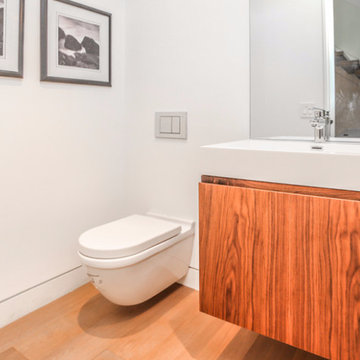
Ispirazione per una piccola stanza da bagno con doccia minimal con ante lisce, ante in legno scuro, WC sospeso, pareti bianche, parquet chiaro e lavabo rettangolare
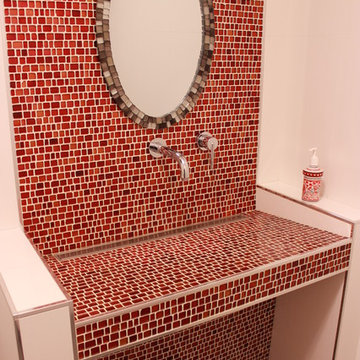
Counter sink built by our tile setters out of kerdi-board.
Dal Tile - Jewel Tide glass mosaic Sunset Path JT08
Idee per una stanza da bagno minimal di medie dimensioni con piastrelle rosse, lastra di vetro, pareti rosse, pavimento in gres porcellanato, lavabo rettangolare, top piastrellato e pavimento grigio
Idee per una stanza da bagno minimal di medie dimensioni con piastrelle rosse, lastra di vetro, pareti rosse, pavimento in gres porcellanato, lavabo rettangolare, top piastrellato e pavimento grigio
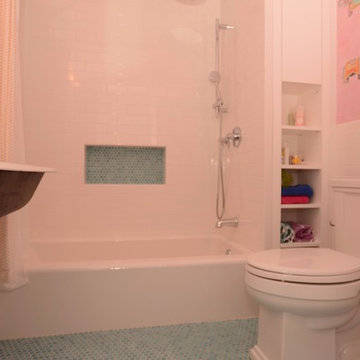
Foto di una stanza da bagno per bambini shabby-chic style di medie dimensioni con nessun'anta, ante bianche, vasca ad alcova, vasca/doccia, WC a due pezzi, piastrelle bianche, piastrelle diamantate, pareti rosa, pavimento con piastrelle a mosaico, lavabo rettangolare, pavimento blu e doccia con tenda
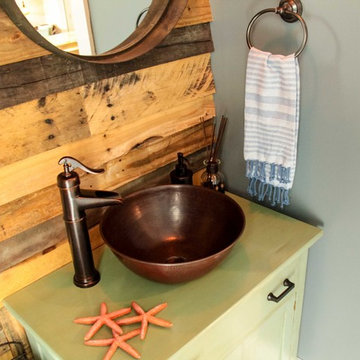
A traditional custom home with high-end finishes, a gourmet kitchen with granite countertops and custom cabinetry. This home has an open concept layout, vaulted ceilings, and wood floors that span through the main living space featuring a colorful pallet and large windows that bring in lots of natural light.
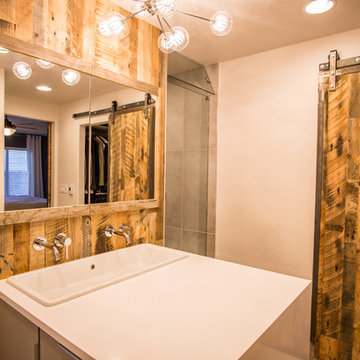
John Caswell Photography
Immagine di una stanza da bagno padronale tradizionale di medie dimensioni con ante lisce, ante grigie, doccia doppia, WC a due pezzi, piastrelle grigie, piastrelle in gres porcellanato, pareti beige, pavimento in gres porcellanato, lavabo rettangolare e top in quarzite
Immagine di una stanza da bagno padronale tradizionale di medie dimensioni con ante lisce, ante grigie, doccia doppia, WC a due pezzi, piastrelle grigie, piastrelle in gres porcellanato, pareti beige, pavimento in gres porcellanato, lavabo rettangolare e top in quarzite
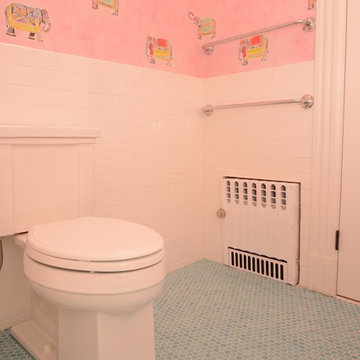
Ispirazione per una stanza da bagno per bambini shabby-chic style di medie dimensioni con nessun'anta, ante bianche, vasca ad alcova, vasca/doccia, WC a due pezzi, piastrelle bianche, piastrelle diamantate, pareti rosa, pavimento con piastrelle a mosaico, lavabo rettangolare, pavimento blu e doccia con tenda
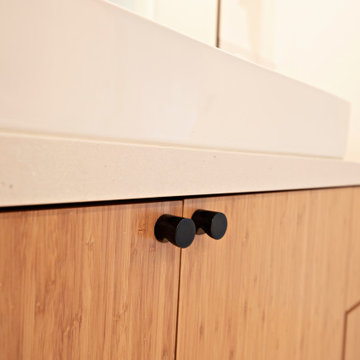
A cramped and partitioned primary bathroom gets a facelift with an open concept based on neutral tones and natural textures. A warm bamboo floating vanity anchors the room, with large format porcelain tile covering the entire floor. A walk in shower glass panel mirrors a etched glass privacy panel for the commode. The tub is flanked my partial walls that act as a tub filler mount and bench. Niches in each space add function and style, blending seamlessly in with the tile. A large trough sink sits below an inset custom framed mirror.
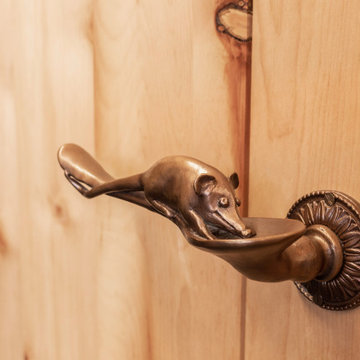
Zwei echte Naturmaterialien - ein Bad! Zierbelkiefer und Schiefer sagen HALLO!
Ein Bad bestehend aus lediglich zwei Materialien, dies wurde hier in einem neuen Raumkonzept konsequent umgesetzt.
Überall wo ihr Auge hinblickt sehn sie diese zwei Materialien. KONSEQUENT!
Überall tatsächlich pure Natur, so richtig zum Wohlfühlen und entspannen – dafür sorgt auch schon allein der natürliche Geruch der naturbelassenen Zierbelkiefer / Zirbenholz.
Sie öffnen die Badtüre und tauchen in IHRE eigene WOHLFÜHL-OASE ein…
und hier noch ein Detail zum Schmunzeln, die künstlerisch gefertigte Türklinke...
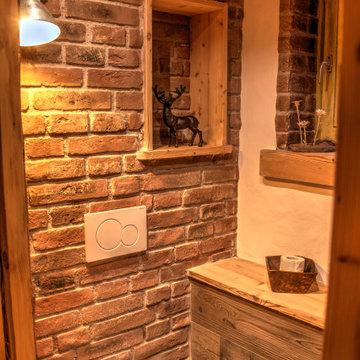
Besonderheit: Rustikaler, Uriger Style, viel Altholz und Felsverbau
Konzept: Vollkonzept und komplettes Interiore-Design Stefan Necker – Tegernseer Badmanufaktur
Projektart: Renovierung/Umbau alter Saunabereich
Projektart: EFH / Keller
Umbaufläche ca. 50 qm
Produkte: Sauna, Kneipsches Fussbad, Ruhenereich, Waschtrog, WC, Dusche, Hebeanlage, Wandbrunnen, Türen zu den Angrenzenden Bereichen, Verkleidung Hauselektrifizierung
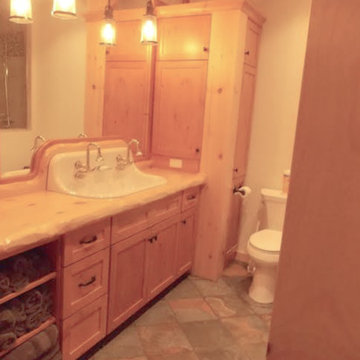
Esempio di una stanza da bagno design di medie dimensioni con lavabo rettangolare, ante con riquadro incassato, WC monopezzo e pareti bianche
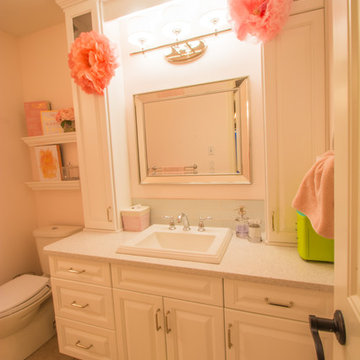
This family home renovation features high ceilings, a gourmet kitchen, and an open concept living space.
Esempio di una stanza da bagno per bambini minimalista di medie dimensioni con ante in stile shaker, ante bianche, vasca/doccia, WC monopezzo, lavabo rettangolare e doccia con tenda
Esempio di una stanza da bagno per bambini minimalista di medie dimensioni con ante in stile shaker, ante bianche, vasca/doccia, WC monopezzo, lavabo rettangolare e doccia con tenda
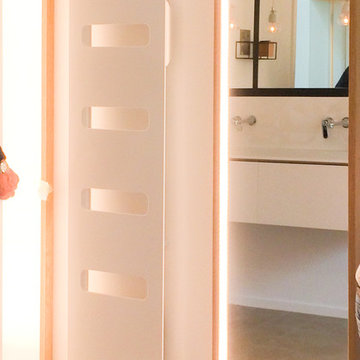
B. Gouret
Idee per una stanza da bagno padronale nordica di medie dimensioni con vasca sottopiano, doccia a filo pavimento e lavabo rettangolare
Idee per una stanza da bagno padronale nordica di medie dimensioni con vasca sottopiano, doccia a filo pavimento e lavabo rettangolare
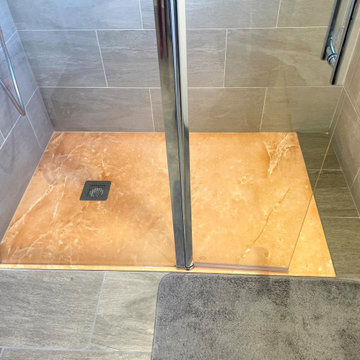
Création totale de cette salle de bain à partir d'une ancienne buanderie: nos clients souhaitaient une salle d'eau pratique, nous avons tout fait pour ajouter une touche esthétique à cette pièce pour qu'elle apporte une véritable plus-value à cette maison individuelle dans les Yvelines.

Besonderheit: Rustikaler, Uriger Style, viel Altholz und Felsverbau
Konzept: Vollkonzept und komplettes Interiore-Design Stefan Necker – Tegernseer Badmanufaktur
Projektart: Renovierung/Umbau alter Saunabereich
Projektart: EFH / Keller
Umbaufläche ca. 50 qm
Produkte: Sauna, Kneipsches Fussbad, Ruhenereich, Waschtrog, WC, Dusche, Hebeanlage, Wandbrunnen, Türen zu den Angrenzenden Bereichen, Verkleidung Hauselektrifizierung
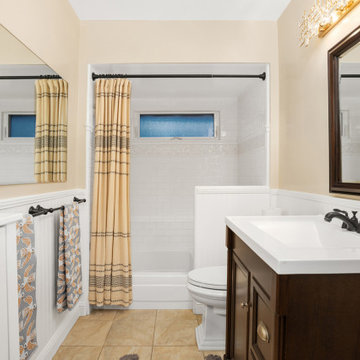
The transformation of this ranch-style home in Carlsbad, CA, exemplifies a perfect blend of preserving the charm of its 1940s origins while infusing modern elements to create a unique and inviting space. By incorporating the clients' love for pottery and natural woods, the redesign pays homage to these preferences while enhancing the overall aesthetic appeal and functionality of the home. From building new decks and railings, surf showers, a reface of the home, custom light up address signs from GR Designs Line, and more custom elements to make this charming home pop.
The redesign carefully retains the distinctive characteristics of the 1940s style, such as architectural elements, layout, and overall ambiance. This preservation ensures that the home maintains its historical charm and authenticity while undergoing a modern transformation. To infuse a contemporary flair into the design, modern elements are strategically introduced. These modern twists add freshness and relevance to the space while complementing the existing architectural features. This balanced approach creates a harmonious blend of old and new, offering a timeless appeal.
The design concept revolves around the clients' passion for pottery and natural woods. These elements serve as focal points throughout the home, lending a sense of warmth, texture, and earthiness to the interior spaces. By integrating pottery-inspired accents and showcasing the beauty of natural wood grains, the design celebrates the clients' interests and preferences. A key highlight of the redesign is the use of custom-made tile from Japan, reminiscent of beautifully glazed pottery. This bespoke tile adds a touch of artistry and craftsmanship to the home, elevating its visual appeal and creating a unique focal point. Additionally, fabrics that evoke the elements of the ocean further enhance the connection with the surrounding natural environment, fostering a serene and tranquil atmosphere indoors.
The overall design concept aims to evoke a warm, lived-in feeling, inviting occupants and guests to relax and unwind. By incorporating elements that resonate with the clients' personal tastes and preferences, the home becomes more than just a living space—it becomes a reflection of their lifestyle, interests, and identity.
In summary, the redesign of this ranch-style home in Carlsbad, CA, successfully merges the charm of its 1940s origins with modern elements, creating a space that is both timeless and distinctive. Through careful attention to detail, thoughtful selection of materials, rebuilding of elements outside to add character, and a focus on personalization, the home embodies a warm, inviting atmosphere that celebrates the clients' passions and enhances their everyday living experience.
This project is on the same property as the Carlsbad Cottage and is a great journey of new and old.
Redesign of the kitchen, bedrooms, and common spaces, custom made tile, appliances from GE Monogram Cafe, bedroom window treatments custom from GR Designs Line, Lighting and Custom Address Signs from GR Designs Line, Custom Surf Shower, and more.
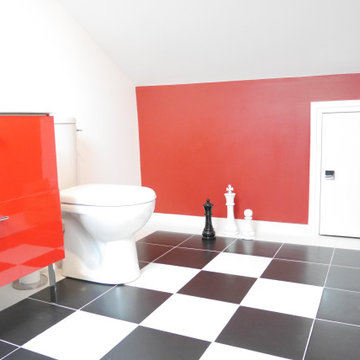
Idee per una stanza da bagno per bambini classica di medie dimensioni con ante lisce, ante rosse, vasca sottopiano, WC monopezzo, pistrelle in bianco e nero, piastrelle in ceramica, pareti bianche, pavimento con piastrelle in ceramica, lavabo rettangolare, pavimento nero, top bianco, un lavabo e mobile bagno freestanding
Stanze da Bagno arancioni con lavabo rettangolare - Foto e idee per arredare
4