Stanze da Bagno arancioni con doccia aperta - Foto e idee per arredare
Filtra anche per:
Budget
Ordina per:Popolari oggi
21 - 40 di 508 foto
1 di 3
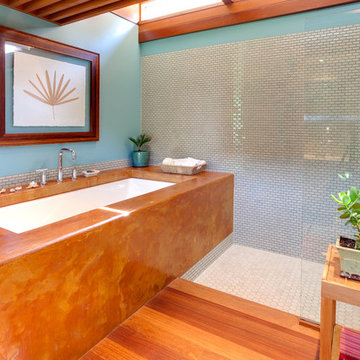
Remodeling to 1956 John Randall MacDonald Usonian home.
Idee per una stanza da bagno minimalista con doccia aperta e doccia aperta
Idee per una stanza da bagno minimalista con doccia aperta e doccia aperta

Ce petit espace a été transformé en salle d'eau avec 3 espaces de la même taille. On y entre par une porte à galandage. à droite la douche à receveur blanc ultra plat, au centre un meuble vasque avec cette dernière de forme ovale posée dessus et à droite des WC suspendues. Du sol au plafond, les murs sont revêtus d'un carrelage imitation bois afin de donner à l'espace un esprit SPA de chalet. Les muret à mi hauteur séparent les espaces tout en gardant un esprit aéré. Le carrelage au sol est gris ardoise pour parfaire l'ambiance nature en associant végétal et minéral.
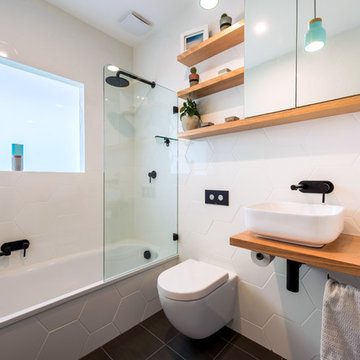
Ispirazione per una stanza da bagno con doccia minimal con vasca/doccia, WC sospeso, piastrelle bianche, lavabo a bacinella, top in legno, pavimento nero, doccia aperta, top marrone e piastrelle in ceramica
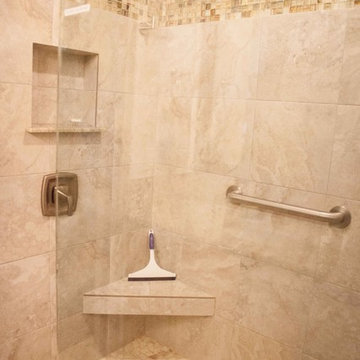
Full remodel done by our sister company, MF Construction Inc.
Photos by Kelsey Frost
Esempio di una piccola stanza da bagno con doccia contemporanea con doccia aperta, WC monopezzo, pavimento in gres porcellanato, pavimento beige e doccia aperta
Esempio di una piccola stanza da bagno con doccia contemporanea con doccia aperta, WC monopezzo, pavimento in gres porcellanato, pavimento beige e doccia aperta
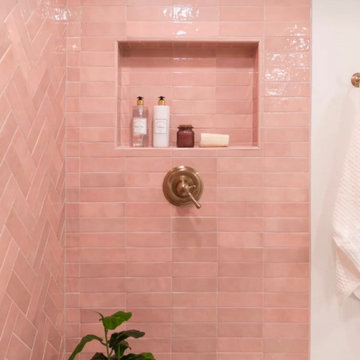
Stunning pink curbless shower remodel with accent wall on a herringbone.
Ispirazione per una stanza da bagno minimalista di medie dimensioni con doccia a filo pavimento, piastrelle rosa, piastrelle in gres porcellanato, pareti rosa, pavimento in gres porcellanato, pavimento bianco, doccia aperta e nicchia
Ispirazione per una stanza da bagno minimalista di medie dimensioni con doccia a filo pavimento, piastrelle rosa, piastrelle in gres porcellanato, pareti rosa, pavimento in gres porcellanato, pavimento bianco, doccia aperta e nicchia
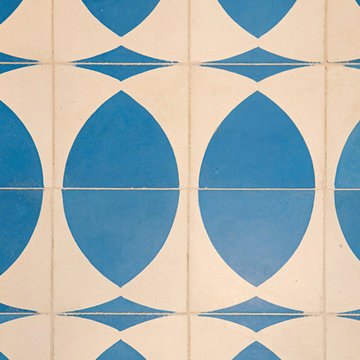
An adorable but worn down beach bungalow gets a complete remodel and an added roof top deck for ocean views. The design cues for this home started with a love for the beach and a Vetrazzo counter top! Vintage appliances, pops of color, and geometric shapes drive the design and add interest. A comfortable and laid back vibe create a perfect family room. Several built-ins were designed for much needed added storage. A large roof top deck was engineered and added several square feet of living space. A metal spiral staircase and railing system were custom built for the deck. Ocean views and tropical breezes make this home a fabulous beach bungalow.
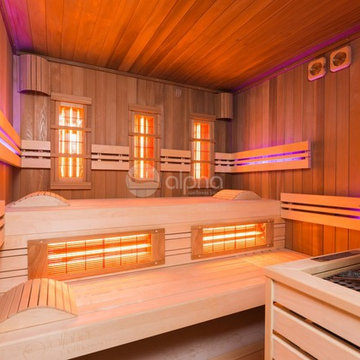
Ambient Elements creates conscious designs for innovative spaces by combining superior craftsmanship, advanced engineering and unique concepts while providing the ultimate wellness experience. We design and build saunas, infrared saunas, steam rooms, hammams, cryo chambers, salt rooms, snow rooms and many other hyperthermic conditioning modalities.
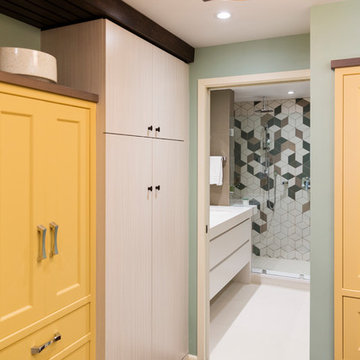
Our client was looking to update the master bath and dressing area in their penthouse condo with a clean modern feel. The goal was to create 3 unique spaces with distinct personalities, yet create flow and connections from one to the other.
An initial selection for the shower area tile served as a starting point and informed the rest of the design. The custom vanity was constructed with angular integrated handles and a 4" thick countertop which extended into the shower to act as a shelf. The extra large shower allowed us to eliminate the door and provide a bench as well as towel and robe storage. A Duravit toilet continues the angular theme.
To create connection, the rich deep yellow of the linen closet reappears in the dressing area where a custom outfitted cabinet holds the owner's shoes and socks. With a focus on the view from the bedroom, through the dressing area and into the bathroom.

Immagine di una piccola stanza da bagno minimalista con ante lisce, ante in legno chiaro, zona vasca/doccia separata, WC a due pezzi, piastrelle in ceramica, pareti bianche, pavimento in ardesia, lavabo sottopiano, top in cemento, pavimento nero, top grigio, piastrelle verdi e doccia aperta
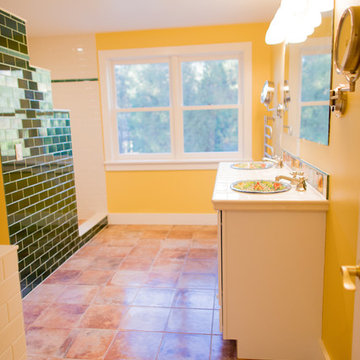
Ispirazione per una grande stanza da bagno padronale mediterranea con ante bianche, WC monopezzo, piastrelle bianche, piastrelle diamantate, pareti gialle, pavimento in terracotta, lavabo da incasso, top piastrellato, pavimento rosso e doccia aperta
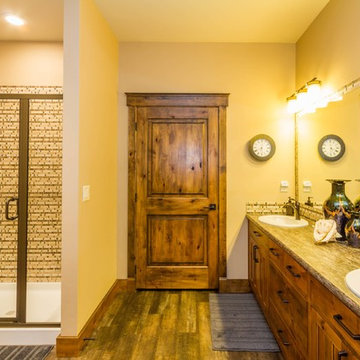
Immagine di una grande stanza da bagno padronale stile americano con ante in stile shaker, ante marroni, vasca da incasso, doccia ad angolo, WC a due pezzi, piastrelle beige, piastrelle nere, piastrelle marroni, piastrelle a listelli, pareti beige, pavimento in gres porcellanato, lavabo sottopiano, top in saponaria, pavimento marrone e doccia aperta
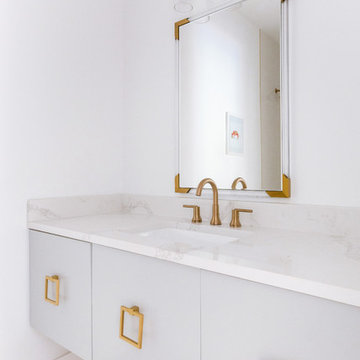
Idee per una grande stanza da bagno minimal con ante lisce, ante grigie, vasca da incasso, vasca/doccia, piastrelle bianche, piastrelle a mosaico, pareti bianche, pavimento in cementine, lavabo sottopiano, top in quarzo composito, pavimento grigio, doccia aperta e top bianco
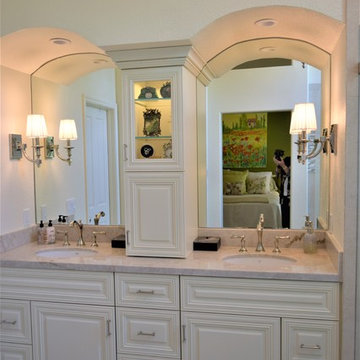
Immagine di una stanza da bagno padronale classica di medie dimensioni con ante a filo, ante bianche, doccia a filo pavimento, WC monopezzo, piastrelle bianche, piastrelle in gres porcellanato, pavimento in gres porcellanato, lavabo sottopiano, top in granito, pavimento bianco, doccia aperta, top bianco, pareti beige, due lavabi e mobile bagno incassato

This casita was completely renovated from floor to ceiling in preparation of Airbnb short term romantic getaways. The color palette of teal green, blue and white was brought to life with curated antiques that were stripped of their dark stain colors, collected fine linens, fine plaster wall finishes, authentic Turkish rugs, antique and custom light fixtures, original oil paintings and moorish chevron tile and Moroccan pattern choices.
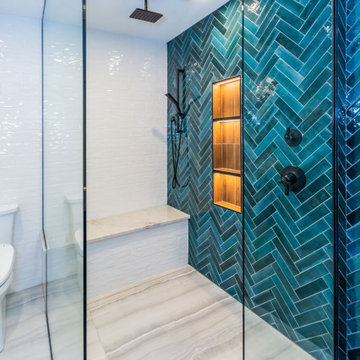
An oversized open shower with a contemporary design. The blue glazed porcelain shower tile is set in a herringbone pattern surrounding a niche. The niche is set with "wood" tiles and undermount lighting to light the three shelves. A wide shower bench is seen that perfectly compliments the blue wall. The shower trim and shower plumbing are black to keep the contemporary feel cohesive.

Ambient Elements creates conscious designs for innovative spaces by combining superior craftsmanship, advanced engineering and unique concepts while providing the ultimate wellness experience. We design and build saunas, infrared saunas, steam rooms, hammams, cryo chambers, salt rooms, snow rooms and many other hyperthermic conditioning modalities.
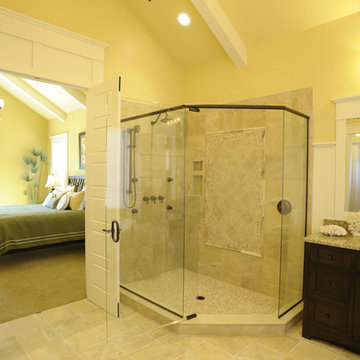
Immagine di una stanza da bagno padronale classica con ante in stile shaker, ante in legno bruno, vasca freestanding, doccia aperta, pareti gialle, lavabo sottopiano, doccia aperta, due lavabi, mobile bagno incassato, travi a vista e top multicolore
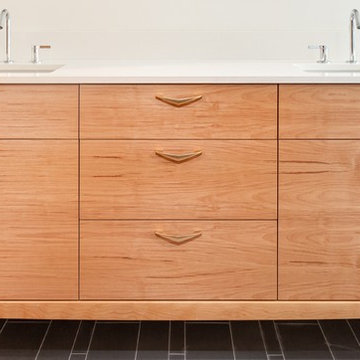
Remodel and addition to a midcentury modern ranch house.
credits:
design: Matthew O. Daby - m.o.daby design
interior design: Angela Mechaley - m.o.daby design
construction: ClarkBuilt
structural engineer: Willamette Building Solutions
photography: Crosby Dove

To create a luxurious showering experience and as though you were being bathed by rain from the clouds high above, a large 16 inch rain shower was set up inside the skylight well.
Photography by Paul Linnebach

Photos by Shawn Lortie Photography
Esempio di una stanza da bagno padronale minimal di medie dimensioni con doccia a filo pavimento, piastrelle grigie, piastrelle in gres porcellanato, pareti grigie, pavimento in gres porcellanato, top in superficie solida, pavimento grigio, doccia aperta, ante in legno scuro e lavabo sottopiano
Esempio di una stanza da bagno padronale minimal di medie dimensioni con doccia a filo pavimento, piastrelle grigie, piastrelle in gres porcellanato, pareti grigie, pavimento in gres porcellanato, top in superficie solida, pavimento grigio, doccia aperta, ante in legno scuro e lavabo sottopiano
Stanze da Bagno arancioni con doccia aperta - Foto e idee per arredare
2