Stanze da Bagno arancioni con ante con riquadro incassato - Foto e idee per arredare
Filtra anche per:
Budget
Ordina per:Popolari oggi
141 - 160 di 826 foto
1 di 3
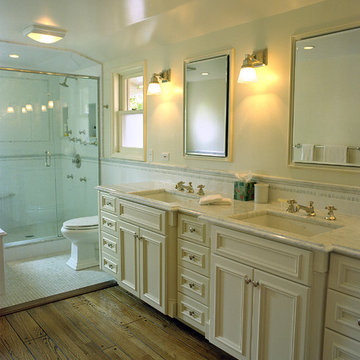
Some of my bathrooms.
Idee per una parquet e piastrelle stanza da bagno classica con lavabo sottopiano, ante con riquadro incassato, ante beige, doccia alcova e piastrelle bianche
Idee per una parquet e piastrelle stanza da bagno classica con lavabo sottopiano, ante con riquadro incassato, ante beige, doccia alcova e piastrelle bianche
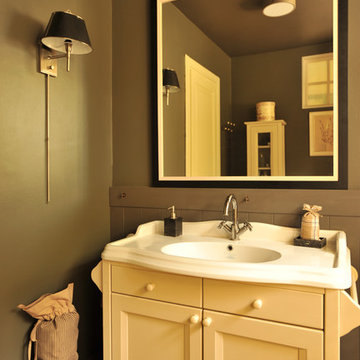
Foto di una piccola stanza da bagno padronale design con ante con riquadro incassato, ante beige, pareti grigie, pavimento con piastrelle in ceramica e pavimento grigio
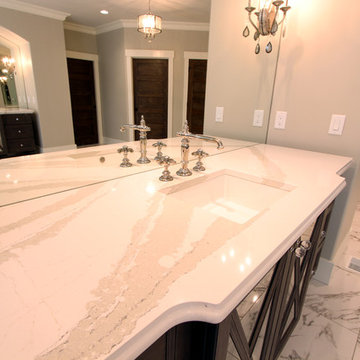
A traditional bathroom faucet was selected for this master bathroom. Cambria quartz countertops in Brittanicca with rectangular undermount sinks update this classic feel.
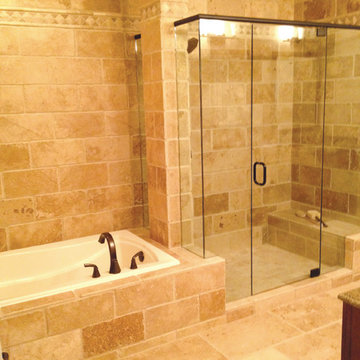
Idee per una stanza da bagno con doccia tradizionale di medie dimensioni con ante con riquadro incassato, ante in legno bruno, vasca da incasso, doccia alcova, piastrelle beige, piastrelle in pietra, pareti bianche, pavimento in pietra calcarea, lavabo sottopiano e top in granito
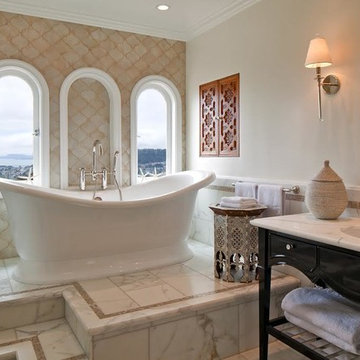
Esempio di una stanza da bagno padronale mediterranea con ante nere, vasca freestanding, pareti beige, lavabo sottopiano, piastrelle beige, piastrelle di vetro, top in marmo e ante con riquadro incassato
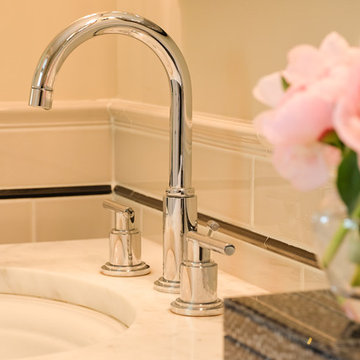
Free ebook, Creating the Ideal Kitchen. DOWNLOAD NOW
The Klimala’s and their three kids are no strangers to moving, this being their fifth house in the same town over the 20-year period they have lived there. “It must be the 7-year itch, because every seven years, we seem to find ourselves antsy for a new project or a new environment. I think part of it is being a designer, I see my own taste evolve and I want my environment to reflect that. Having easy access to wonderful tradesmen and a knowledge of the process makes it that much easier”.
This time, Klimala’s fell in love with a somewhat unlikely candidate. The 1950’s ranch turned cape cod was a bit of a mutt, but it’s location 5 minutes from their design studio and backing up to the high school where their kids can roll out of bed and walk to school, coupled with the charm of its location on a private road and lush landscaping made it an appealing choice for them.
“The bones of the house were really charming. It was typical 1,500 square foot ranch that at some point someone added a second floor to. Its sloped roofline and dormered bedrooms gave it some charm.” With the help of architect Maureen McHugh, Klimala’s gutted and reworked the layout to make the house work for them. An open concept kitchen and dining room allows for more frequent casual family dinners and dinner parties that linger. A dingy 3-season room off the back of the original house was insulated, given a vaulted ceiling with skylights and now opens up to the kitchen. This room now houses an 8’ raw edge white oak dining table and functions as an informal dining room. “One of the challenges with these mid-century homes is the 8’ ceilings. I had to have at least one room that had a higher ceiling so that’s how we did it” states Klimala.
The kitchen features a 10’ island which houses a 5’0” Galley Sink. The Galley features two faucets, and double tiered rail system to which accessories such as cutting boards and stainless steel bowls can be added for ease of cooking. Across from the large sink is an induction cooktop. “My two teen daughters and I enjoy cooking, and the Galley and induction cooktop make it so easy.” A wall of tall cabinets features a full size refrigerator, freezer, double oven and built in coffeemaker. The area on the opposite end of the kitchen features a pantry with mirrored glass doors and a beverage center below.
The rest of the first floor features an entry way, a living room with views to the front yard’s lush landscaping, a family room where the family hangs out to watch TV, a back entry from the garage with a laundry room and mudroom area, one of the home’s four bedrooms and a full bath. There is a double sided fireplace between the family room and living room. The home features pops of color from the living room’s peach grass cloth to purple painted wall in the family room. “I’m definitely a traditionalist at heart but because of the home’s Midcentury roots, I wanted to incorporate some of those elements into the furniture, lighting and accessories which also ended up being really fun. We are not formal people so I wanted a house that my kids would enjoy, have their friends over and feel comfortable.”
The second floor houses the master bedroom suite, two of the kids’ bedrooms and a back room nicknamed “the library” because it has turned into a quiet get away area where the girls can study or take a break from the rest of the family. The area was originally unfinished attic, and because the home was short on closet space, this Jack and Jill area off the girls’ bedrooms houses two large walk-in closets and a small sitting area with a makeup vanity. “The girls really wanted to keep the exposed brick of the fireplace that runs up the through the space, so that’s what we did, and I think they feel like they are in their own little loft space in the city when they are up there” says Klimala.
Designed by: Susan Klimala, CKD, CBD
Photography by: Carlos Vergara
For more information on kitchen and bath design ideas go to: www.kitchenstudio-ge.com
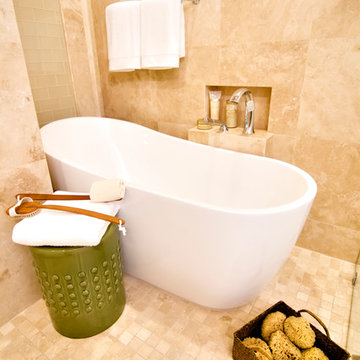
HGTV Smart Home 2013 by Glenn Layton Homes, Jacksonville Beach, Florida.
Esempio di un'ampia stanza da bagno padronale tropicale con vasca freestanding, ante con riquadro incassato, ante bianche, doccia aperta, WC a due pezzi, piastrelle multicolore, piastrelle in ceramica, pareti bianche, pavimento con piastrelle in ceramica, lavabo a bacinella e top in granito
Esempio di un'ampia stanza da bagno padronale tropicale con vasca freestanding, ante con riquadro incassato, ante bianche, doccia aperta, WC a due pezzi, piastrelle multicolore, piastrelle in ceramica, pareti bianche, pavimento con piastrelle in ceramica, lavabo a bacinella e top in granito
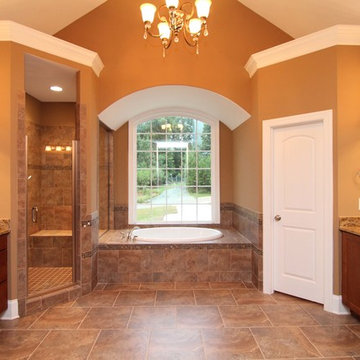
This his and her master bath design incorporates a large soaking tub with custom tile surround, corner shower with two shower heads, granite counters, a barrel vault and vaulted ceiling, and metallic hints throughout. Design build custom home by Stanton Homes.
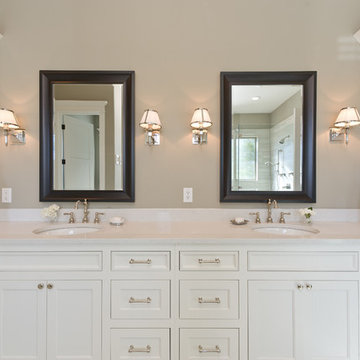
Ispirazione per una stanza da bagno minimal con lavabo sottopiano, ante bianche e ante con riquadro incassato
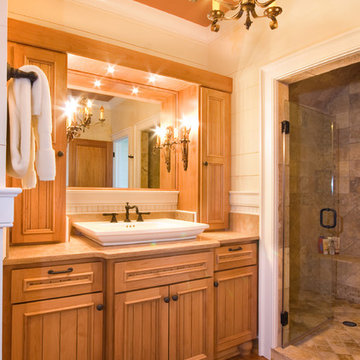
photo: Michael Costa
Cobb Architects
Esempio di una stanza da bagno padronale tradizionale con lavabo a bacinella, ante con riquadro incassato, ante in legno scuro, top in pietra calcarea, piastrelle beige, piastrelle in pietra, pareti bianche e pavimento in legno massello medio
Esempio di una stanza da bagno padronale tradizionale con lavabo a bacinella, ante con riquadro incassato, ante in legno scuro, top in pietra calcarea, piastrelle beige, piastrelle in pietra, pareti bianche e pavimento in legno massello medio

Matt Bolt, Charleston Home + Design Magazine
Idee per una stanza da bagno padronale chic di medie dimensioni con lavabo sottopiano, ante in legno bruno, piastrelle beige, piastrelle in gres porcellanato, pareti beige, pavimento in gres porcellanato e ante con riquadro incassato
Idee per una stanza da bagno padronale chic di medie dimensioni con lavabo sottopiano, ante in legno bruno, piastrelle beige, piastrelle in gres porcellanato, pareti beige, pavimento in gres porcellanato e ante con riquadro incassato
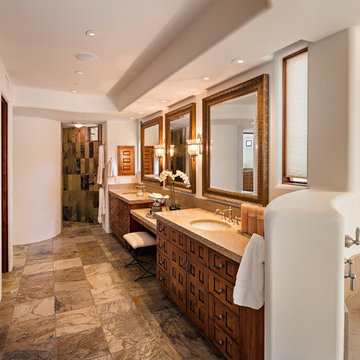
Foto di una stanza da bagno padronale american style con ante in legno scuro, vasca da incasso, doccia a filo pavimento, pareti bianche, lavabo sottopiano, pavimento marrone, doccia aperta e ante con riquadro incassato
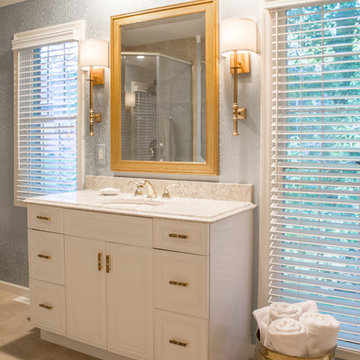
Project by Wiles Design Group. Their Cedar Rapids-based design studio serves the entire Midwest, including Iowa City, Dubuque, Davenport, and Waterloo, as well as North Missouri and St. Louis.
For more about Wiles Design Group, see here: https://wilesdesigngroup.com/
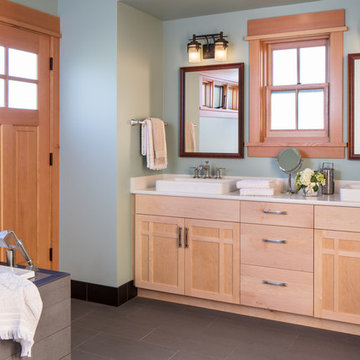
Ispirazione per una stanza da bagno padronale stile americano con ante in legno chiaro, vasca da incasso, pareti verdi, lavabo a bacinella, pavimento grigio, top beige e ante con riquadro incassato
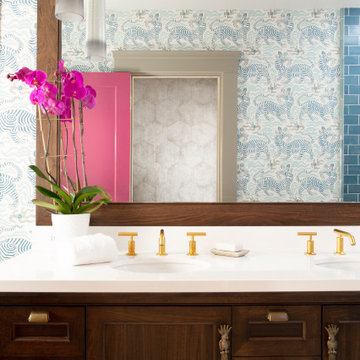
This art deco home renovation in California was designed by Andrea Schumacher Interiors. The multi-functional spaces in the San Francisco flat have a strong feminine influence with splashes of color, pretty patterns, and a touch of bohemian flair, all expressions of the homeowner’s personality and lifestyle.
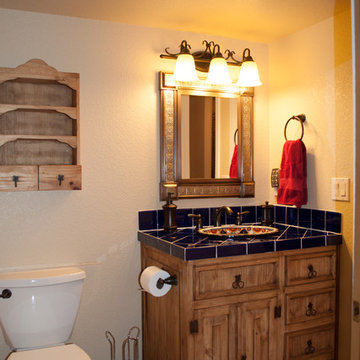
Immagine di una stanza da bagno padronale classica di medie dimensioni con ante con riquadro incassato, ante in legno scuro, doccia alcova, WC a due pezzi, piastrelle blu, piastrelle in ceramica, pareti beige, pavimento in terracotta, lavabo da incasso, top piastrellato, pavimento rosso, porta doccia a battente e top blu
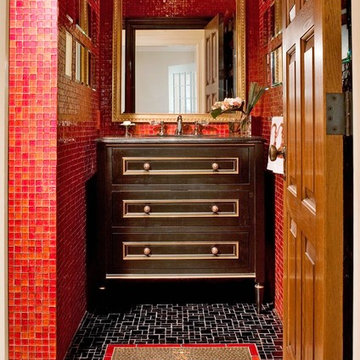
Sam Gray
Foto di una stanza da bagno chic con ante con riquadro incassato, ante in legno bruno, piastrelle rosse, piastrelle a mosaico e pareti rosse
Foto di una stanza da bagno chic con ante con riquadro incassato, ante in legno bruno, piastrelle rosse, piastrelle a mosaico e pareti rosse
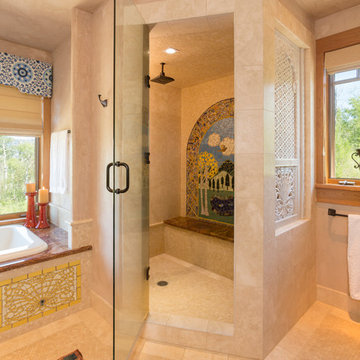
Tim Murphy Photography
Immagine di un'ampia stanza da bagno padronale classica con ante con riquadro incassato, ante in legno scuro, doccia ad angolo, piastrelle beige e pavimento con piastrelle a mosaico
Immagine di un'ampia stanza da bagno padronale classica con ante con riquadro incassato, ante in legno scuro, doccia ad angolo, piastrelle beige e pavimento con piastrelle a mosaico
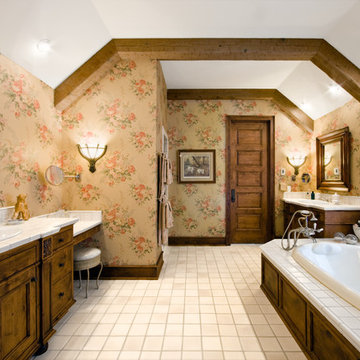
Farmhouse
Knotty Alder Cabinetry + Cedar Beams
Ispirazione per una stanza da bagno country con lavabo da incasso, ante in legno bruno, top piastrellato, vasca da incasso, piastrelle bianche e ante con riquadro incassato
Ispirazione per una stanza da bagno country con lavabo da incasso, ante in legno bruno, top piastrellato, vasca da incasso, piastrelle bianche e ante con riquadro incassato

Custom Surface Solutions (www.css-tile.com) - Owner Craig Thompson (512) 430-1215. This project shows a complete Master Bathroom remodel with before, during and after pictures. Master Bathroom features a Japanese soaker tub, enlarged shower with 4 1/2" x 12" white subway tile on walls, niche and celling., dark gray 2" x 2" shower floor tile with Schluter tiled drain, floor to ceiling shower glass, and quartz waterfall knee wall cap with integrated seat and curb cap. Floor has dark gray 12" x 24" tile on Schluter heated floor and same tile on tub wall surround with wall niche. Shower, tub and vanity plumbing fixtures and accessories are Delta Champagne Bronze. Vanity is custom built with quartz countertop and backsplash, undermount oval sinks, wall mounted faucets, wood framed mirrors and open wall medicine cabinet.
Stanze da Bagno arancioni con ante con riquadro incassato - Foto e idee per arredare
8