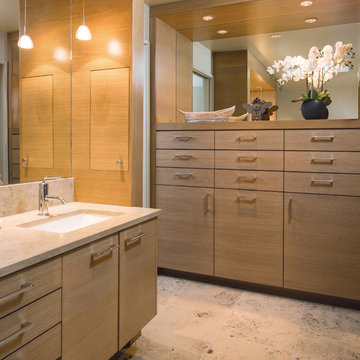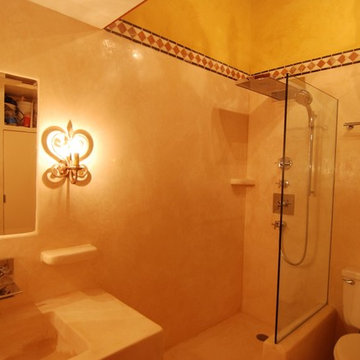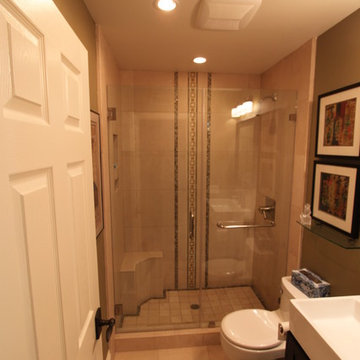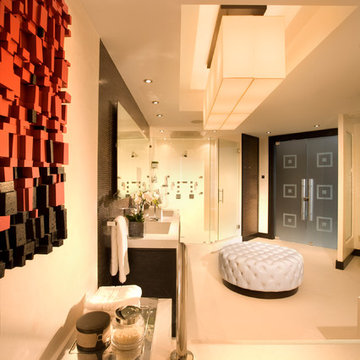Stanze da Bagno arancioni, color legno - Foto e idee per arredare
Filtra anche per:
Budget
Ordina per:Popolari oggi
41 - 60 di 43.598 foto
1 di 3
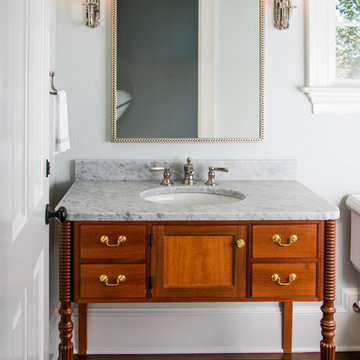
Foto di una stanza da bagno chic con ante in legno scuro, pareti bianche, parquet scuro, lavabo sottopiano e ante a filo

Photo Credits: Aaron Leitz
Esempio di una grande stanza da bagno padronale design con porta doccia a battente, ante lisce, vasca sottopiano, piastrelle bianche, pareti bianche, lavabo sottopiano, pavimento grigio, top bianco, doccia ad angolo, piastrelle in ceramica, pavimento in gres porcellanato e top in quarzo composito
Esempio di una grande stanza da bagno padronale design con porta doccia a battente, ante lisce, vasca sottopiano, piastrelle bianche, pareti bianche, lavabo sottopiano, pavimento grigio, top bianco, doccia ad angolo, piastrelle in ceramica, pavimento in gres porcellanato e top in quarzo composito
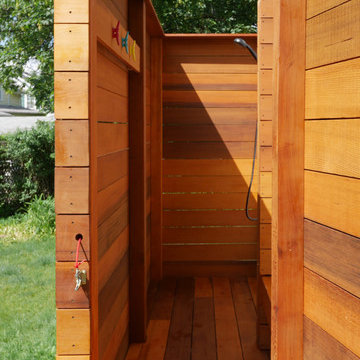
Christian Williams
Ispirazione per una stanza da bagno stile marinaro con doccia aperta
Ispirazione per una stanza da bagno stile marinaro con doccia aperta
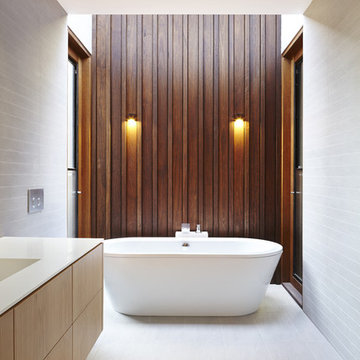
Idee per una grande stanza da bagno padronale minimal con ante in legno chiaro, vasca freestanding, doccia alcova, piastrelle bianche, lavabo integrato e ante lisce

Foto di una grande stanza da bagno padronale boho chic con ante bianche, vasca ad alcova, doccia ad angolo, piastrelle rosa, piastrelle a mosaico, pareti rosa, pavimento con piastrelle a mosaico, lavabo sottopiano, top in superficie solida, pavimento rosa, porta doccia a battente e ante con riquadro incassato

The Johnson-Thompson House, built c. 1750, has the distinct title as being the oldest structure in Winchester. Many alterations were made over the years to keep up with the times, but most recently it had the great fortune to get just the right family who appreciated and capitalized on its legacy. From the newly installed pine floors with cut, hand driven nails to the authentic rustic plaster walls, to the original timber frame, this 300 year old Georgian farmhouse is a masterpiece of old and new. Together with the homeowners and Cummings Architects, Windhill Builders embarked on a journey to salvage all of the best from this home and recreate what had been lost over time. To celebrate its history and the stories within, rooms and details were preserved where possible, woodwork and paint colors painstakingly matched and blended; the hall and parlor refurbished; the three run open string staircase lovingly restored; and details like an authentic front door with period hinges masterfully created. To accommodate its modern day family an addition was constructed to house a brand new, farmhouse style kitchen with an oversized island topped with reclaimed oak and a unique backsplash fashioned out of brick that was sourced from the home itself. Bathrooms were added and upgraded, including a spa-like retreat in the master bath, but include features like a claw foot tub, a niche with exposed brick and a magnificent barn door, as nods to the past. This renovation is one for the history books!
Eric Roth

Esempio di una stanza da bagno country con lavabo sottopiano, ante bianche, pareti multicolore, pavimento con piastrelle a mosaico e ante in stile shaker

From this angle, you can see the vaulted ceiling with hanging light. This bathroom fixture matches the kitchen pendants.
On the left is a wheelchair accessible roll-under vanity.
Luxury one story home by design build custom home builder Stanton Homes.
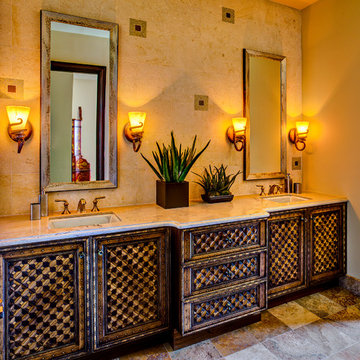
Like the warm, sandy beaches of the Mediterranean, this pool bath is a relaxing retreat.
Immagine di una piccola stanza da bagno mediterranea con lavabo sottopiano, piastrelle beige, ante in legno scuro, top in laminato, piastrelle in pietra, pareti beige e doccia alcova
Immagine di una piccola stanza da bagno mediterranea con lavabo sottopiano, piastrelle beige, ante in legno scuro, top in laminato, piastrelle in pietra, pareti beige e doccia alcova
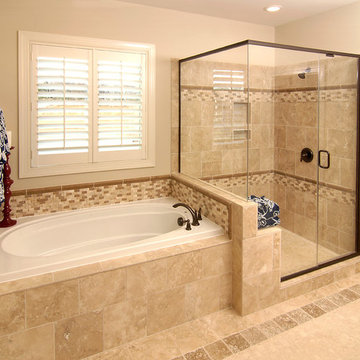
Foto di una stanza da bagno padronale chic di medie dimensioni con vasca da incasso, doccia ad angolo, pareti beige, pavimento con piastrelle in ceramica, pavimento beige e porta doccia a battente
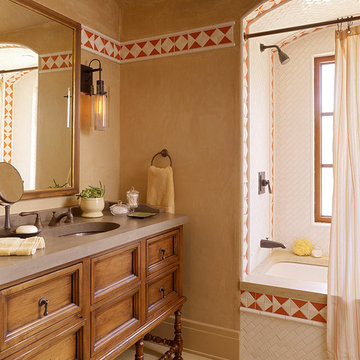
Matthew Millman Photography
Immagine di una stanza da bagno mediterranea con ante in legno scuro e ante con riquadro incassato
Immagine di una stanza da bagno mediterranea con ante in legno scuro e ante con riquadro incassato
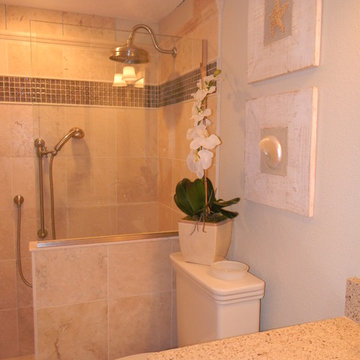
This fun and fresh beachy bath boasts two sinks and much storage. There is also a make up area just outside the bath so two people can use in comfortably at the same time. Because this is a condo, storage space is limited but there is plenty here in the three tall storage cabinets provided.
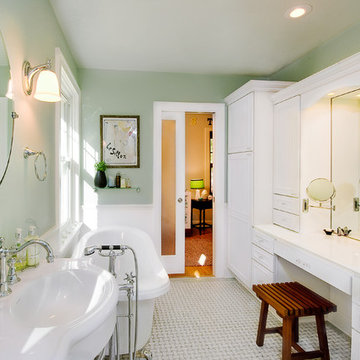
Complete bathroom remodel and restoration in 1920's home
Idee per una stanza da bagno vittoriana con vasca freestanding
Idee per una stanza da bagno vittoriana con vasca freestanding
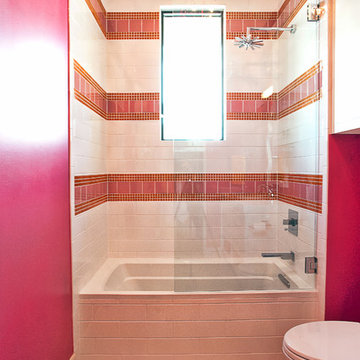
Conceived as a remodel and addition, the final design iteration for this home is uniquely multifaceted. Structural considerations required a more extensive tear down, however the clients wanted the entire remodel design kept intact, essentially recreating much of the existing home. The overall floor plan design centers on maximizing the views, while extensive glazing is carefully placed to frame and enhance them. The residence opens up to the outdoor living and views from multiple spaces and visually connects interior spaces in the inner court. The client, who also specializes in residential interiors, had a vision of ‘transitional’ style for the home, marrying clean and contemporary elements with touches of antique charm. Energy efficient materials along with reclaimed architectural wood details were seamlessly integrated, adding sustainable design elements to this transitional design. The architect and client collaboration strived to achieve modern, clean spaces playfully interjecting rustic elements throughout the home.
Greenbelt Homes
Glynis Wood Interiors
Photography by Bryant Hill
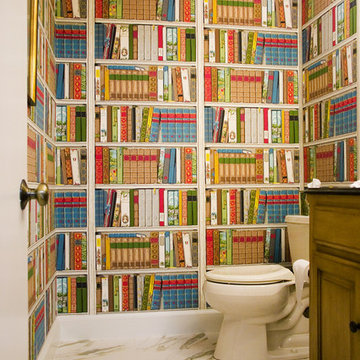
Immagine di una stanza da bagno classica con piastrelle bianche, pareti multicolore e ante con bugna sagomata

Former closet converted to ensuite bathroom.
Esempio di una stanza da bagno con doccia chic di medie dimensioni con piastrelle diamantate, piastrelle bianche, pareti bianche, pavimento con piastrelle a mosaico, lavabo a colonna e top in superficie solida
Esempio di una stanza da bagno con doccia chic di medie dimensioni con piastrelle diamantate, piastrelle bianche, pareti bianche, pavimento con piastrelle a mosaico, lavabo a colonna e top in superficie solida
Stanze da Bagno arancioni, color legno - Foto e idee per arredare
3
