Stanze da Bagno ampie con vasca sottopiano - Foto e idee per arredare
Filtra anche per:
Budget
Ordina per:Popolari oggi
61 - 80 di 554 foto
1 di 3

Charles Davis Smith, AIA
Foto di un'ampia stanza da bagno padronale moderna con ante lisce, ante in legno scuro, vasca sottopiano, doccia aperta, WC monopezzo, pareti bianche, pavimento con piastrelle in ceramica, top in quarzo composito, porta doccia a battente, top bianco e pavimento marrone
Foto di un'ampia stanza da bagno padronale moderna con ante lisce, ante in legno scuro, vasca sottopiano, doccia aperta, WC monopezzo, pareti bianche, pavimento con piastrelle in ceramica, top in quarzo composito, porta doccia a battente, top bianco e pavimento marrone
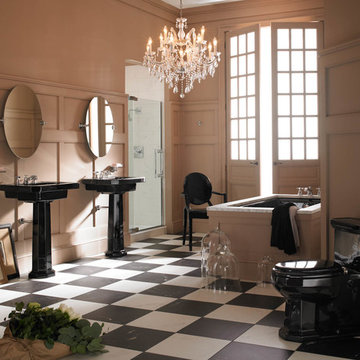
Esempio di un'ampia stanza da bagno padronale vittoriana con vasca sottopiano, WC monopezzo, pistrelle in bianco e nero, pareti beige, lavabo a colonna, ante a filo, ante beige e doccia alcova
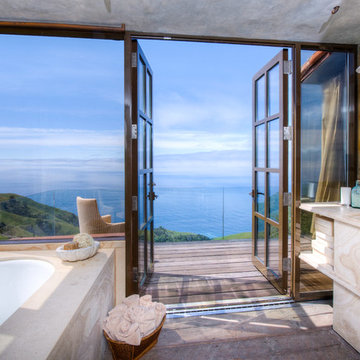
Breathtaking views of the incomparable Big Sur Coast, this classic Tuscan design of an Italian farmhouse, combined with a modern approach creates an ambiance of relaxed sophistication for this magnificent 95.73-acre, private coastal estate on California’s Coastal Ridge. Five-bedroom, 5.5-bath, 7,030 sq. ft. main house, and 864 sq. ft. caretaker house over 864 sq. ft. of garage and laundry facility. Commanding a ridge above the Pacific Ocean and Post Ranch Inn, this spectacular property has sweeping views of the California coastline and surrounding hills. “It’s as if a contemporary house were overlaid on a Tuscan farm-house ruin,” says decorator Craig Wright who created the interiors. The main residence was designed by renowned architect Mickey Muenning—the architect of Big Sur’s Post Ranch Inn, —who artfully combined the contemporary sensibility and the Tuscan vernacular, featuring vaulted ceilings, stained concrete floors, reclaimed Tuscan wood beams, antique Italian roof tiles and a stone tower. Beautifully designed for indoor/outdoor living; the grounds offer a plethora of comfortable and inviting places to lounge and enjoy the stunning views. No expense was spared in the construction of this exquisite estate.

This home in Napa off Silverado was rebuilt after burning down in the 2017 fires. Architect David Rulon, a former associate of Howard Backen, known for this Napa Valley industrial modern farmhouse style. Composed in mostly a neutral palette, the bones of this house are bathed in diffused natural light pouring in through the clerestory windows. Beautiful textures and the layering of pattern with a mix of materials add drama to a neutral backdrop. The homeowners are pleased with their open floor plan and fluid seating areas, which allow them to entertain large gatherings. The result is an engaging space, a personal sanctuary and a true reflection of it's owners' unique aesthetic.
Inspirational features are metal fireplace surround and book cases as well as Beverage Bar shelving done by Wyatt Studio, painted inset style cabinets by Gamma, moroccan CLE tile backsplash and quartzite countertops.
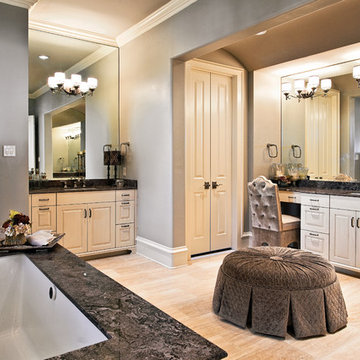
The master bathroom is a cool toned grey with white and dark grey accents. The granite bathtub surround is carried over into the countertops. The custom ottoman and tufted vanity seat tie in the linens to the space. https://www.hausofblaylock.com
www.hausofblaylock.com

This master bath has a marble console double sinks, flat panel cabinetry, double shower with wave pattern mosaic tiles.
Peter Krupenye Photographer
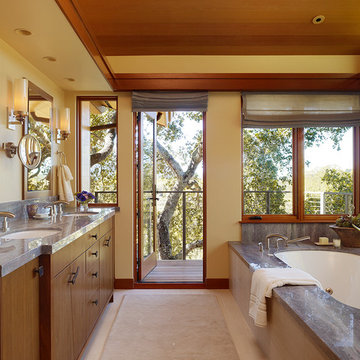
A treetop bathing sanctuary with views of the Northern California oak trees. The granite and artisan tile compliment each other and reinforce the water elements of the sky and bathing. The master tub deck extends into the shower as a bench to sit on while in the shower.
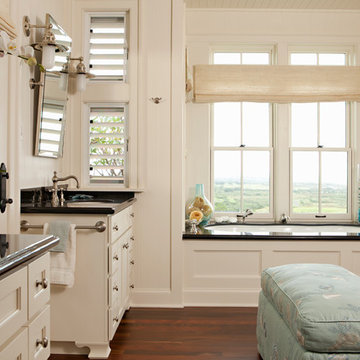
Ispirazione per un'ampia stanza da bagno tropicale con lavabo sottopiano, ante con riquadro incassato, ante bianche, top in granito, vasca sottopiano, doccia alcova, WC a due pezzi, pareti bianche e pavimento in legno massello medio
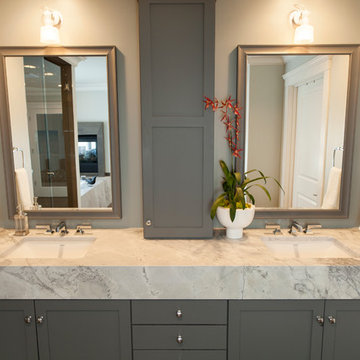
Double vanity in this master bathroom features Brazilian Arabescato granite with 7" tall front face.
Vanity lights are Acquaparete Wall Lights from Y Lighting.
Fixtures include Toto faucets and Duravit Starck 3 sinks.
Evan Parker
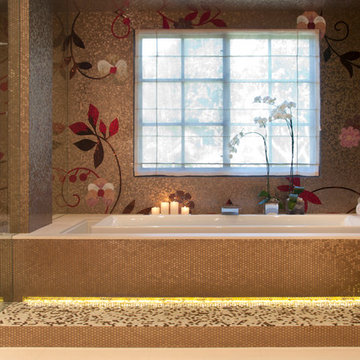
Photography Birte Reimer
Ispirazione per un'ampia sauna etnica con lavabo a bacinella, ante lisce, ante in legno scuro, top in pietra calcarea, vasca sottopiano, bidè, piastrelle multicolore, piastrelle a mosaico, pareti beige e pavimento in pietra calcarea
Ispirazione per un'ampia sauna etnica con lavabo a bacinella, ante lisce, ante in legno scuro, top in pietra calcarea, vasca sottopiano, bidè, piastrelle multicolore, piastrelle a mosaico, pareti beige e pavimento in pietra calcarea
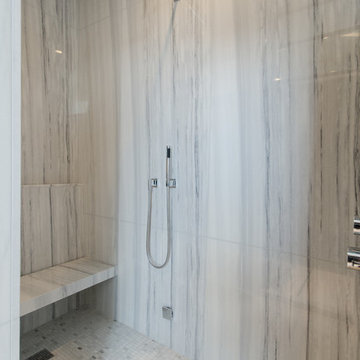
Modern bathroom featuring marble from Ciot. / Salle de bain moderne mettant en vedette du marbre disponible chez Ciot.
Photo: Evan Joseph
Esempio di un'ampia stanza da bagno padronale minimalista con ante lisce, ante nere, vasca sottopiano, doccia doppia, pavimento in marmo e top in marmo
Esempio di un'ampia stanza da bagno padronale minimalista con ante lisce, ante nere, vasca sottopiano, doccia doppia, pavimento in marmo e top in marmo
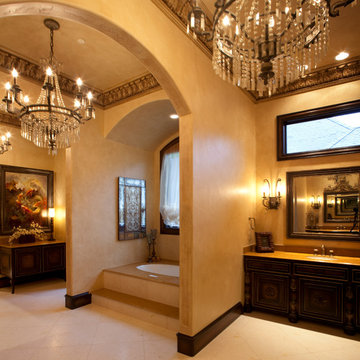
Ispirazione per un'ampia stanza da bagno padronale mediterranea con ante in legno bruno, top in marmo, piastrelle beige, piastrelle in pietra, vasca sottopiano, zona vasca/doccia separata, WC a due pezzi, pavimento in travertino, lavabo sottopiano e porta doccia a battente
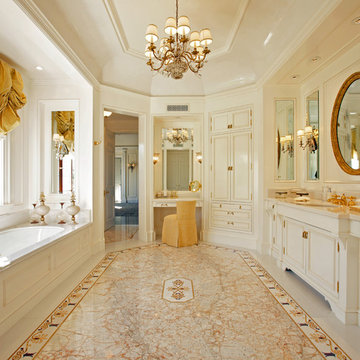
This brick and stone residence on a large estate property is an American version of the English country house, and it pays homage to the work of Harrie T. Lindeberg, Edwin Lutyens and John Russell Pope, all practitioners of an elegant country style rooted in classicism. Features include bricks handmade in Maryland, a limestone entry and a library with coffered ceiling and stone floors. The interiors balance formal English rooms with family rooms in a more relaxed Arts and Crafts style.
Landscape by Mark Beall and Sara Fairchild
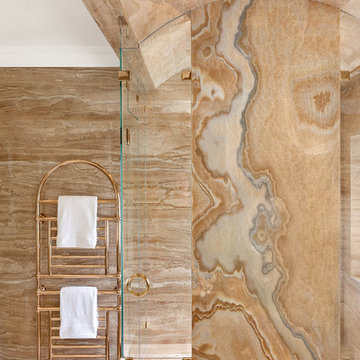
Glass and marble from jacuzzi tub to shower.
Photo: Kathryn MacDonald Photography | Web Marketing
Esempio di un'ampia stanza da bagno padronale chic con consolle stile comò, ante in legno bruno, pavimento in marmo, lavabo sottopiano, top in marmo, vasca sottopiano e piastrelle in pietra
Esempio di un'ampia stanza da bagno padronale chic con consolle stile comò, ante in legno bruno, pavimento in marmo, lavabo sottopiano, top in marmo, vasca sottopiano e piastrelle in pietra
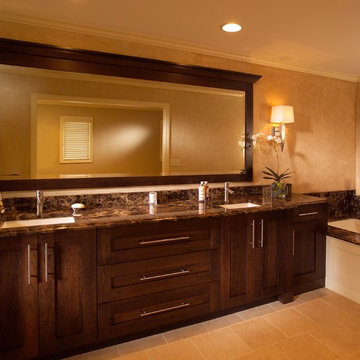
The cabinetry is cherry wood with flat panel doors and drawer fronts. The mirror frame was custom built and finished to match the cabinetry. Porcelain tile with the look of tumbled limestone was chosen for the floor. The countertop, tub deck, and backsplash are Emperador Dark 3cm marble.
Photograph by Steve Brown Photography
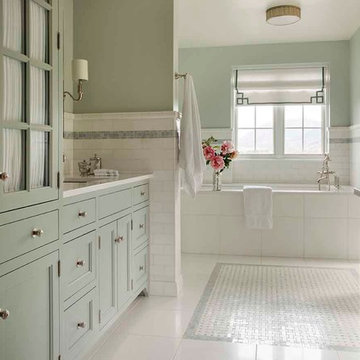
Master Bathroom by Los Angeles interior designer Alexandra Rae with blue ming and white thasos, carrara marble and custom cabinets.
Idee per un'ampia stanza da bagno padronale tradizionale con ante in stile shaker, ante blu, vasca sottopiano, WC sospeso, piastrelle bianche, piastrelle a mosaico, pareti blu, pavimento in marmo e top in marmo
Idee per un'ampia stanza da bagno padronale tradizionale con ante in stile shaker, ante blu, vasca sottopiano, WC sospeso, piastrelle bianche, piastrelle a mosaico, pareti blu, pavimento in marmo e top in marmo
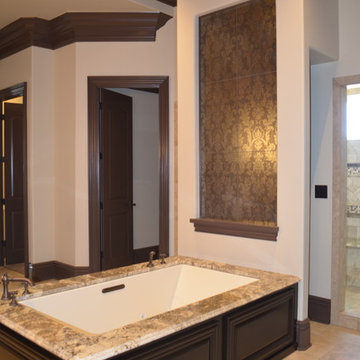
The wall niche sports a gorgeous metallic damask tile custom fitted for the niche.
Idee per un'ampia stanza da bagno padronale mediterranea con lavabo a bacinella, ante con bugna sagomata, ante blu, top in pietra calcarea, vasca sottopiano, doccia aperta, piastrelle marroni, piastrelle in pietra, pareti multicolore e pavimento in marmo
Idee per un'ampia stanza da bagno padronale mediterranea con lavabo a bacinella, ante con bugna sagomata, ante blu, top in pietra calcarea, vasca sottopiano, doccia aperta, piastrelle marroni, piastrelle in pietra, pareti multicolore e pavimento in marmo
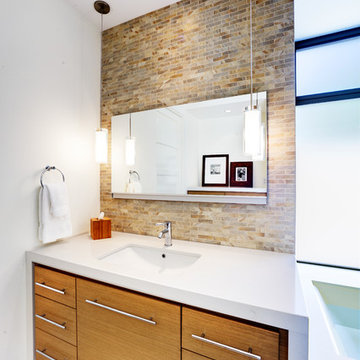
Mosaic wall tile in shades of cream, gold blue and grey add warmth and texture to this vanity ara. The quartz waterfall counter top flows seamlessly into the tub deck.
Dave Adams Photography
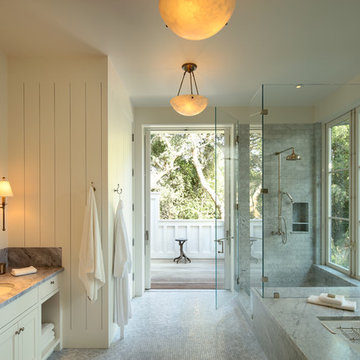
Erhard Pfeiffer
Ispirazione per un'ampia stanza da bagno padronale country con ante con riquadro incassato, ante bianche, doccia ad angolo, lavabo sottopiano, top in marmo, vasca sottopiano, piastrelle grigie, pareti bianche, pavimento con piastrelle a mosaico e porta doccia a battente
Ispirazione per un'ampia stanza da bagno padronale country con ante con riquadro incassato, ante bianche, doccia ad angolo, lavabo sottopiano, top in marmo, vasca sottopiano, piastrelle grigie, pareti bianche, pavimento con piastrelle a mosaico e porta doccia a battente
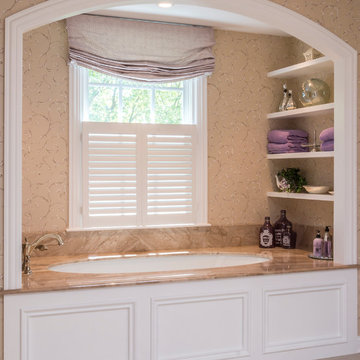
alcove undermount soaker tub with wainscot paneling and arch valance.
Esempio di un'ampia stanza da bagno padronale tradizionale con lavabo sottopiano, ante lisce, ante bianche, top in marmo, vasca sottopiano, doccia aperta, piastrelle beige, piastrelle in pietra, pareti beige e pavimento in pietra calcarea
Esempio di un'ampia stanza da bagno padronale tradizionale con lavabo sottopiano, ante lisce, ante bianche, top in marmo, vasca sottopiano, doccia aperta, piastrelle beige, piastrelle in pietra, pareti beige e pavimento in pietra calcarea
Stanze da Bagno ampie con vasca sottopiano - Foto e idee per arredare
4