Stanze da Bagno ampie con vasca/doccia - Foto e idee per arredare
Filtra anche per:
Budget
Ordina per:Popolari oggi
21 - 40 di 404 foto
1 di 3
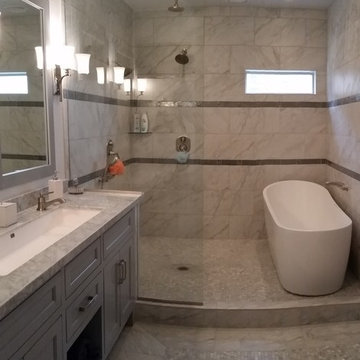
November 14' Master Bath Remodel - Executed by Fine Design Construction
Esempio di un'ampia stanza da bagno padronale contemporanea con lavabo rettangolare, ante in stile shaker, ante blu, top in marmo, vasca freestanding, vasca/doccia, WC monopezzo, piastrelle bianche, piastrelle a mosaico, pareti blu e pavimento in marmo
Esempio di un'ampia stanza da bagno padronale contemporanea con lavabo rettangolare, ante in stile shaker, ante blu, top in marmo, vasca freestanding, vasca/doccia, WC monopezzo, piastrelle bianche, piastrelle a mosaico, pareti blu e pavimento in marmo
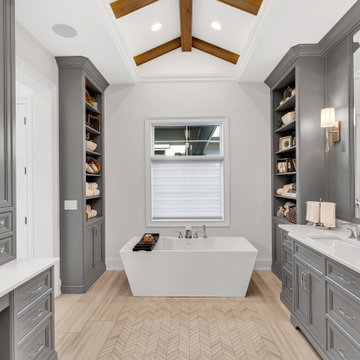
Master bathroom w/ freestanding soaking tub
Idee per un'ampia stanza da bagno padronale minimalista con ante a filo, ante grigie, vasca freestanding, vasca/doccia, WC a due pezzi, piastrelle marroni, piastrelle in gres porcellanato, pareti bianche, pavimento in gres porcellanato, lavabo sottopiano, top in granito, pavimento beige, top multicolore, nicchia, due lavabi, mobile bagno incassato, travi a vista e pannellatura
Idee per un'ampia stanza da bagno padronale minimalista con ante a filo, ante grigie, vasca freestanding, vasca/doccia, WC a due pezzi, piastrelle marroni, piastrelle in gres porcellanato, pareti bianche, pavimento in gres porcellanato, lavabo sottopiano, top in granito, pavimento beige, top multicolore, nicchia, due lavabi, mobile bagno incassato, travi a vista e pannellatura
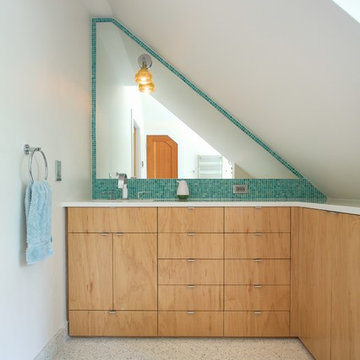
David Clough Photography
Foto di un'ampia stanza da bagno padronale contemporanea con piastrelle blu, ante lisce, ante in legno chiaro, vasca ad alcova, vasca/doccia, piastrelle a mosaico, pareti bianche, pavimento con piastrelle a mosaico, lavabo sottopiano, top in quarzo composito, pavimento beige e doccia aperta
Foto di un'ampia stanza da bagno padronale contemporanea con piastrelle blu, ante lisce, ante in legno chiaro, vasca ad alcova, vasca/doccia, piastrelle a mosaico, pareti bianche, pavimento con piastrelle a mosaico, lavabo sottopiano, top in quarzo composito, pavimento beige e doccia aperta

Esempio di un'ampia stanza da bagno con doccia country con nessun'anta, WC a due pezzi, piastrelle in terracotta, pareti bianche, lavabo sospeso, mobile bagno sospeso, soffitto in perlinato, carta da parati, ante nere, vasca ad alcova, vasca/doccia, piastrelle bianche, parquet chiaro, pavimento bianco e doccia con tenda
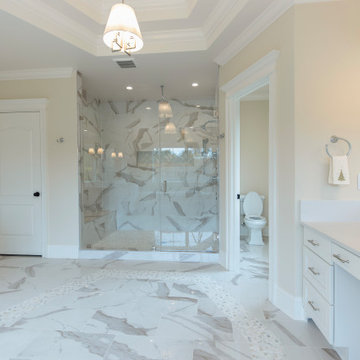
Idee per un'ampia stanza da bagno padronale moderna con ante a filo, ante bianche, vasca idromassaggio, pareti bianche, pavimento in marmo, top in marmo, pavimento beige, doccia aperta, top bianco, due lavabi, mobile bagno incassato e vasca/doccia

Ship lap walls, dark wood vanity with his and her sinks and round wire display shelving. Photo by Mike Kaskel
Esempio di un'ampia stanza da bagno padronale country con ante in stile shaker, ante marroni, vasca ad alcova, vasca/doccia, piastrelle bianche, piastrelle diamantate, pareti beige, pavimento in legno massello medio, lavabo sottopiano, pavimento marrone, porta doccia a battente, top grigio e top in quarzite
Esempio di un'ampia stanza da bagno padronale country con ante in stile shaker, ante marroni, vasca ad alcova, vasca/doccia, piastrelle bianche, piastrelle diamantate, pareti beige, pavimento in legno massello medio, lavabo sottopiano, pavimento marrone, porta doccia a battente, top grigio e top in quarzite
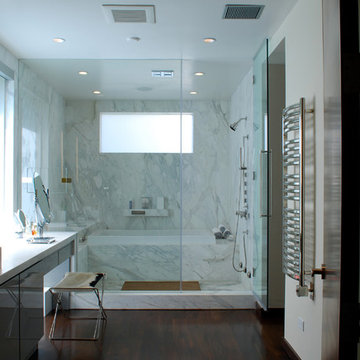
Ispirazione per un'ampia stanza da bagno minimal con top in marmo, vasca/doccia, piastrelle bianche e parquet scuro
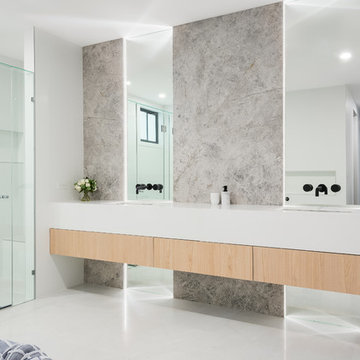
Peter Taylor
Immagine di un'ampia stanza da bagno padronale minimal con ante in legno chiaro, vasca freestanding, vasca/doccia, piastrelle grigie, piastrelle di marmo, pareti bianche, pavimento in marmo, lavabo sottopiano, top in quarzo composito, pavimento bianco, top bianco, ante lisce e porta doccia a battente
Immagine di un'ampia stanza da bagno padronale minimal con ante in legno chiaro, vasca freestanding, vasca/doccia, piastrelle grigie, piastrelle di marmo, pareti bianche, pavimento in marmo, lavabo sottopiano, top in quarzo composito, pavimento bianco, top bianco, ante lisce e porta doccia a battente
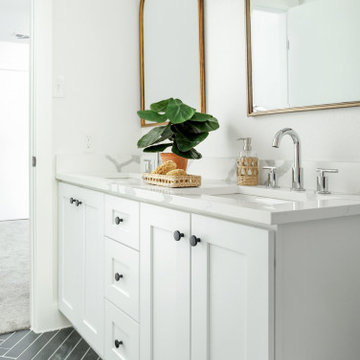
Interior Design by designer and broker Jessica Koltun Home | Selling Dallas
Idee per un'ampia stanza da bagno per bambini stile marino con ante in stile shaker, ante bianche, vasca ad alcova, vasca/doccia, piastrelle bianche, piastrelle in pietra, pareti bianche, pavimento in gres porcellanato, lavabo sottopiano, top in quarzite, pavimento nero, doccia con tenda, top bianco, due lavabi e mobile bagno incassato
Idee per un'ampia stanza da bagno per bambini stile marino con ante in stile shaker, ante bianche, vasca ad alcova, vasca/doccia, piastrelle bianche, piastrelle in pietra, pareti bianche, pavimento in gres porcellanato, lavabo sottopiano, top in quarzite, pavimento nero, doccia con tenda, top bianco, due lavabi e mobile bagno incassato
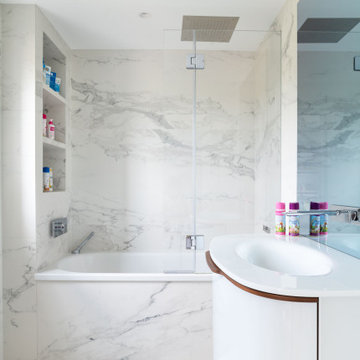
Foto di un'ampia stanza da bagno padronale contemporanea con ante lisce, ante bianche, vasca da incasso, vasca/doccia, WC sospeso, piastrelle bianche, piastrelle di marmo, pareti bianche, pavimento in marmo, lavabo da incasso, top in superficie solida, pavimento bianco, porta doccia a battente e top bianco

For this couple, planning to move back to their rambler home in Arlington after living overseas for few years, they were ready to get rid of clutter, clean up their grown-up kids’ boxes, and transform their home into their dream home for their golden years.
The old home included a box-like 8 feet x 10 feet kitchen, no family room, three small bedrooms and two back to back small bathrooms. The laundry room was located in a small dark space of the unfinished basement.
This home is located in a cul-de-sac, on an uphill lot, of a very secluded neighborhood with lots of new homes just being built around them.
The couple consulted an architectural firm in past but never were satisfied with the final plans. They approached Michael Nash Custom Kitchens hoping for fresh ideas.
The backyard and side yard are wooded and the existing structure was too close to building restriction lines. We developed design plans and applied for special permits to achieve our client’s goals.
The remodel includes a family room, sunroom, breakfast area, home office, large master bedroom suite, large walk-in closet, main level laundry room, lots of windows, front porch, back deck, and most important than all an elevator from lower to upper level given them and their close relative a necessary easier access.
The new plan added extra dimensions to this rambler on all four sides. Starting from the front, we excavated to allow a first level entrance, storage, and elevator room. Building just above it, is a 12 feet x 30 feet covered porch with a leading brick staircase. A contemporary cedar rail with horizontal stainless steel cable rail system on both the front porch and the back deck sets off this project from any others in area. A new foyer with double frosted stainless-steel door was added which contains the elevator.
The garage door was widened and a solid cedar door was installed to compliment the cedar siding.
The left side of this rambler was excavated to allow a storage off the garage and extension of one of the old bedrooms to be converted to a large master bedroom suite, master bathroom suite and walk-in closet.
We installed matching brick for a seam-less exterior look.
The entire house was furnished with new Italian imported highly custom stainless-steel windows and doors. We removed several brick and block structure walls to put doors and floor to ceiling windows.
A full walk in shower with barn style frameless glass doors, double vanities covered with selective stone, floor to ceiling porcelain tile make the master bathroom highly accessible.
The other two bedrooms were reconfigured with new closets, wider doorways, new wood floors and wider windows. Just outside of the bedroom, a new laundry room closet was a major upgrade.
A second HVAC system was added in the attic for all new areas.
The back side of the master bedroom was covered with floor to ceiling windows and a door to step into a new deck covered in trex and cable railing. This addition provides a view to wooded area of the home.
By excavating and leveling the backyard, we constructed a two story 15’x 40’ addition that provided the tall ceiling for the family room just adjacent to new deck, a breakfast area a few steps away from the remodeled kitchen. Upscale stainless-steel appliances, floor to ceiling white custom cabinetry and quartz counter top, and fun lighting improved this back section of the house with its increased lighting and available work space. Just below this addition, there is extra space for exercise and storage room. This room has a pair of sliding doors allowing more light inside.
The right elevation has a trapezoid shape addition with floor to ceiling windows and space used as a sunroom/in-home office. Wide plank wood floors were installed throughout the main level for continuity.
The hall bathroom was gutted and expanded to allow a new soaking tub and large vanity. The basement half bathroom was converted to a full bathroom, new flooring and lighting in the entire basement changed the purpose of the basement for entertainment and spending time with grandkids.
Off white and soft tone were used inside and out as the color schemes to make this rambler spacious and illuminated.
Final grade and landscaping, by adding a few trees, trimming the old cherry and walnut trees in backyard, saddling the yard, and a new concrete driveway and walkway made this home a unique and charming gem in the neighborhood.
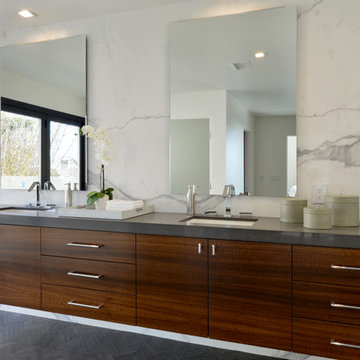
Martin Mann
Esempio di un'ampia stanza da bagno padronale minimalista con ante lisce, ante in legno scuro, vasca freestanding, vasca/doccia, piastrelle bianche, piastrelle in pietra, pareti bianche, pavimento in marmo, lavabo sottopiano e top in quarzo composito
Esempio di un'ampia stanza da bagno padronale minimalista con ante lisce, ante in legno scuro, vasca freestanding, vasca/doccia, piastrelle bianche, piastrelle in pietra, pareti bianche, pavimento in marmo, lavabo sottopiano e top in quarzo composito
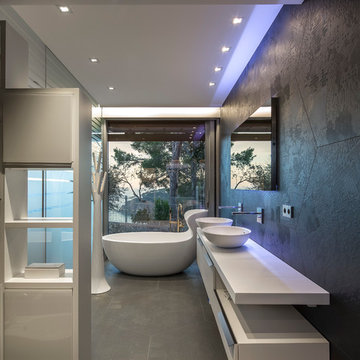
simón garcia
Foto di un'ampia stanza da bagno padronale design con ante lisce, ante bianche, vasca freestanding, vasca/doccia, pareti nere, lavabo a bacinella e pavimento con piastrelle in ceramica
Foto di un'ampia stanza da bagno padronale design con ante lisce, ante bianche, vasca freestanding, vasca/doccia, pareti nere, lavabo a bacinella e pavimento con piastrelle in ceramica
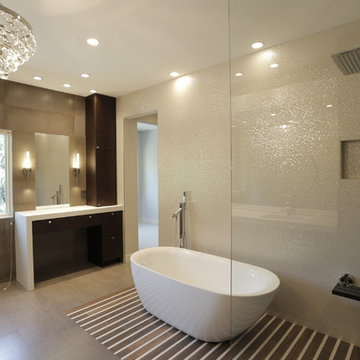
This West University Master Bathroom remodel was quite the challenge. Our design team rework the walls in the space along with a structural engineer to create a more even flow. In the begging you had to walk through the study off master to get to the wet room. We recreated the space to have a unique modern look. The custom vanity is made from Tree Frog Veneers with countertops featuring a waterfall edge. We suspended overlapping circular mirrors with a tiled modular frame. The tile is from our beloved Porcelanosa right here in Houston. The large wall tiles completely cover the walls from floor to ceiling . The freestanding shower/bathtub combination features a curbless shower floor along with a linear drain. We cut the wood tile down into smaller strips to give it a teak mat affect. The wet room has a wall-mount toilet with washlet. The bathroom also has other favorable features, we turned the small study off the space into a wine / coffee bar with a pull out refrigerator drawer.
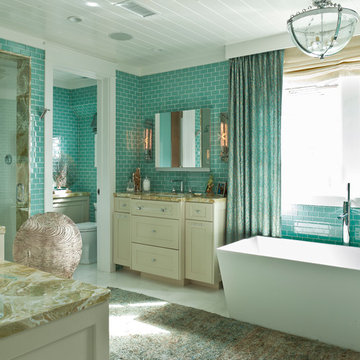
Mark Lohman Photography
Esempio di un'ampia stanza da bagno padronale stile marino con ante con riquadro incassato, ante beige, vasca sottopiano, vasca/doccia, WC a due pezzi, piastrelle blu, pareti blu, lavabo a consolle, top in onice, top multicolore, piastrelle diamantate, porta doccia a battente, pavimento in gres porcellanato e pavimento bianco
Esempio di un'ampia stanza da bagno padronale stile marino con ante con riquadro incassato, ante beige, vasca sottopiano, vasca/doccia, WC a due pezzi, piastrelle blu, pareti blu, lavabo a consolle, top in onice, top multicolore, piastrelle diamantate, porta doccia a battente, pavimento in gres porcellanato e pavimento bianco
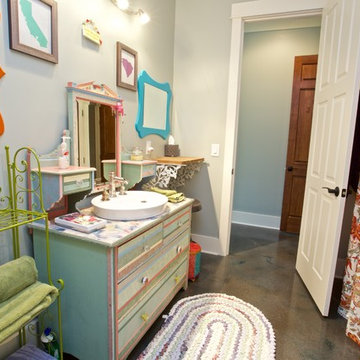
Esempio di un'ampia stanza da bagno per bambini chic con lavabo a bacinella, ante con finitura invecchiata, top in legno, vasca/doccia, pareti beige e pavimento in cemento

secondary bathroom with tub and window
Esempio di un'ampia stanza da bagno per bambini moderna con consolle stile comò, ante in legno scuro, vasca ad alcova, vasca/doccia, WC a due pezzi, piastrelle marroni, piastrelle in gres porcellanato, pareti beige, pavimento in gres porcellanato, lavabo sottopiano, top in granito, pavimento grigio, doccia con tenda, top multicolore, nicchia, due lavabi, mobile bagno incassato e soffitto a volta
Esempio di un'ampia stanza da bagno per bambini moderna con consolle stile comò, ante in legno scuro, vasca ad alcova, vasca/doccia, WC a due pezzi, piastrelle marroni, piastrelle in gres porcellanato, pareti beige, pavimento in gres porcellanato, lavabo sottopiano, top in granito, pavimento grigio, doccia con tenda, top multicolore, nicchia, due lavabi, mobile bagno incassato e soffitto a volta
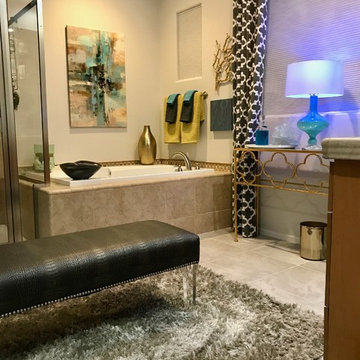
frank gill
Idee per un'ampia stanza da bagno padronale minimal con ante a filo, ante marroni, vasca da incasso, vasca/doccia, piastrelle grigie, piastrelle in ceramica, pareti grigie, pavimento con piastrelle in ceramica, top piastrellato, pavimento grigio e porta doccia scorrevole
Idee per un'ampia stanza da bagno padronale minimal con ante a filo, ante marroni, vasca da incasso, vasca/doccia, piastrelle grigie, piastrelle in ceramica, pareti grigie, pavimento con piastrelle in ceramica, top piastrellato, pavimento grigio e porta doccia scorrevole
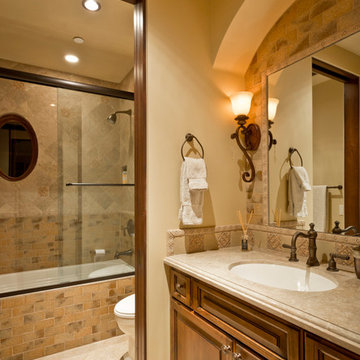
Custom Luxury Home with a Mexican inpsired style by Fratantoni Interior Designers!
Follow us on Pinterest, Twitter, Facebook, and Instagram for more inspirational photos!
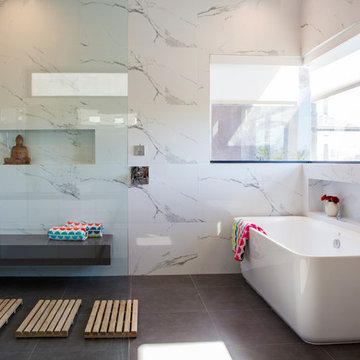
Foto di un'ampia stanza da bagno padronale minimalista con ante lisce, ante bianche, vasca freestanding, vasca/doccia, piastrelle bianche, piastrelle di marmo, pareti bianche, pavimento in gres porcellanato, lavabo sottopiano, top in superficie solida, pavimento grigio, doccia aperta e top nero
Stanze da Bagno ampie con vasca/doccia - Foto e idee per arredare
2