Stanze da Bagno ampie con top in quarzo composito - Foto e idee per arredare
Filtra anche per:
Budget
Ordina per:Popolari oggi
161 - 180 di 3.940 foto
1 di 3
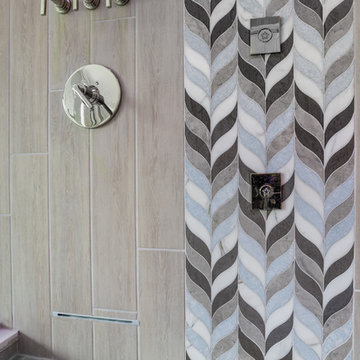
Waterfall mosaic tile design complete with shower jets and a large linear drain.
Photos by Chris Veith
Esempio di un'ampia stanza da bagno padronale classica con ante in stile shaker, ante in legno bruno, vasca freestanding, doccia alcova, piastrelle grigie, piastrelle di vetro, pareti beige, lavabo sottopiano, top in quarzo composito, porta doccia a battente e top bianco
Esempio di un'ampia stanza da bagno padronale classica con ante in stile shaker, ante in legno bruno, vasca freestanding, doccia alcova, piastrelle grigie, piastrelle di vetro, pareti beige, lavabo sottopiano, top in quarzo composito, porta doccia a battente e top bianco
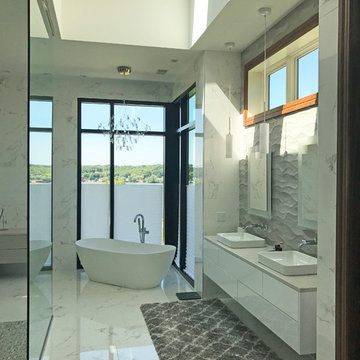
Ispirazione per un'ampia stanza da bagno padronale contemporanea con ante lisce, ante grigie, vasca freestanding, doccia aperta, piastrelle bianche, piastrelle di marmo, pavimento in marmo, lavabo a bacinella, top in quarzo composito, pavimento bianco e doccia aperta
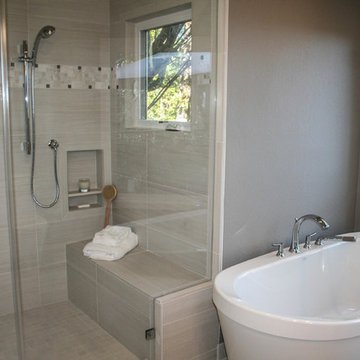
Clean, Modern Classic Master Bathroom with Gray, Brown and White Accents. Soaking Tub with a View.
Immagine di un'ampia stanza da bagno classica con lavabo sottopiano, ante in stile shaker, ante in legno bruno, top in quarzo composito, vasca freestanding, doccia alcova, piastrelle grigie, piastrelle in gres porcellanato, pareti beige, pavimento in gres porcellanato e WC monopezzo
Immagine di un'ampia stanza da bagno classica con lavabo sottopiano, ante in stile shaker, ante in legno bruno, top in quarzo composito, vasca freestanding, doccia alcova, piastrelle grigie, piastrelle in gres porcellanato, pareti beige, pavimento in gres porcellanato e WC monopezzo
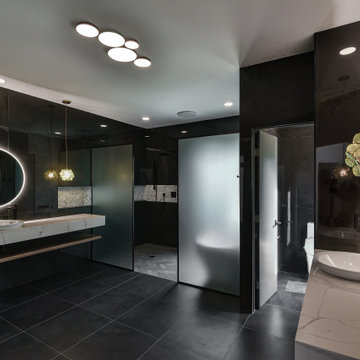
Immagine di un'ampia stanza da bagno padronale design con ante bianche, vasca freestanding, zona vasca/doccia separata, WC a due pezzi, piastrelle nere, piastrelle in gres porcellanato, pareti nere, pavimento in gres porcellanato, lavabo a bacinella, top in quarzo composito, pavimento grigio, doccia aperta, top bianco, nicchia, due lavabi e mobile bagno sospeso
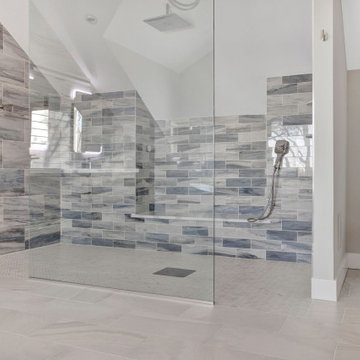
Immagine di un'ampia stanza da bagno padronale moderna con ante lisce, ante marroni, vasca freestanding, doccia a filo pavimento, piastrelle blu, pareti grigie, lavabo sottopiano, top in quarzo composito, doccia aperta, top bianco, panca da doccia, due lavabi, mobile bagno sospeso e soffitto a volta
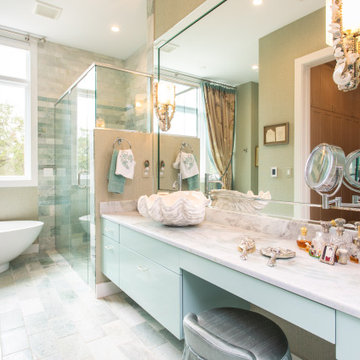
Esempio di un'ampia stanza da bagno padronale eclettica con ante lisce, ante blu, vasca freestanding, doccia ad angolo, piastrelle blu, piastrelle di vetro, pareti verdi, pavimento con piastrelle in ceramica, lavabo a bacinella, top in quarzo composito, pavimento blu, porta doccia a battente, top blu, due lavabi, mobile bagno incassato e carta da parati
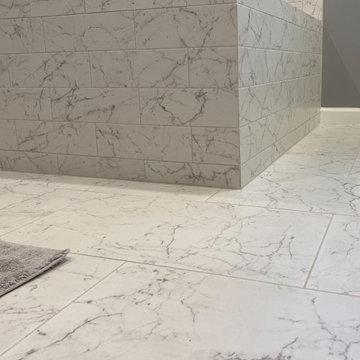
This Master Suite while being spacious, was poorly planned in the beginning. Master Bathroom and Walk-in Closet were small relative to the Bedroom size. Bathroom, being a maze of turns, offered a poor traffic flow. It only had basic fixtures and was never decorated to look like a living space. Geometry of the Bedroom (long and stretched) allowed to use some of its' space to build two Walk-in Closets while the original walk-in closet space was added to adjacent Bathroom. New Master Bathroom layout has changed dramatically (walls, door, and fixtures moved). The new space was carefully planned for two people using it at once with no sacrifice to the comfort. New shower is huge. It stretches wall-to-wall and has a full length bench with granite top. Frame-less glass enclosure partially sits on the tub platform (it is a drop-in tub). Tiles on the walls and on the floor are of the same collection. Elegant, time-less, neutral - something you would enjoy for years. This selection leaves no boundaries on the decor. Beautiful open shelf vanity cabinet was actually made by the Home Owners! They both were actively involved into the process of creating their new oasis. New Master Suite has two separate Walk-in Closets. Linen closet which used to be a part of the Bathroom, is now accessible from the hallway. Master Bedroom, still big, looks stunning. It reflects taste and life style of the Home Owners and blends in with the overall style of the House. Some of the furniture in the Bedroom was also made by the Home Owners.
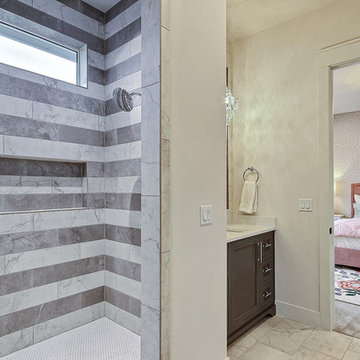
Inspired by the majesty of the Northern Lights and this family's everlasting love for Disney, this home plays host to enlighteningly open vistas and playful activity. Like its namesake, the beloved Sleeping Beauty, this home embodies family, fantasy and adventure in their truest form. Visions are seldom what they seem, but this home did begin 'Once Upon a Dream'. Welcome, to The Aurora.
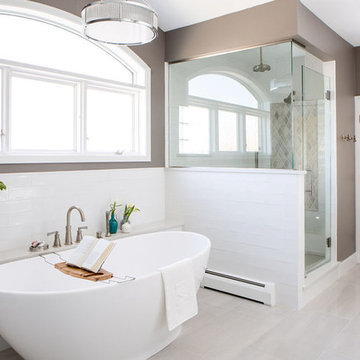
Our clients’ recently purchase home is set in a picturesque location in Golden, Colorado. With idyllic square footage for raising a family, it was almost just what they wanted. However, the 90’s interior furnishings and dated layout didn’t feel like home. So, they reached out to TVL Creative to help them get the place move-in ready and feeling more 'them.' The scope of work included an overhaul of the master bathroom, full-home paint scheme, lighting updates, and new staircase railings. The most profound transformation within our scope was the master bathroom renovation. This luxurious space, built by TVL’s own Team Angel, is a calming retreat with gorgeous detailing throughout. Every part of this bathroom was gutted and we worked to establish a new concept and functional layout that would better serve our clients. As part of the transformative design, a calming symmetry was created by marrying the new vanity design with the existing architecture of the room. A feature tile accentuates the symmetrical composition of vanity and vaulted ceiling: large beveled mirrors and linear sconces bring the eye upward. Custom built-ins flanking the master bathroom sinks were designed to provide ample organized storage for linens and toiletries. A make-up vanity accented by a full height mirror and coordinating pendant rounds out the custom built-ins. Opposite the vanity wall is the commode room, bathtub, and a large shower. In the bathtub nook, the sculptural form of the Elise tub by MTI Baths compliments the arc of the picture window above. The Kohler Archer tub filler adds transitional and classy styling to the area. A quartz-topped bench running the length of the back wall provides a perfect spot for a glass of wine near the bath, while doubling as a gorgeous and functional seat in the shower. The bench was also utilized to move the bathtub off of the exterior wall and reduce the amount of awkward-to-clean floor space. In the shower, the upgrades feel limitless. We relocated the valve controls to the entry half wall for easy on/off access. We also created functionals shower niches that are tucked out of view for handy storage without aesthetic compromise. The shower features a lovely three-dimensional diamond accent tile and is wrapped in frameless glass for added light entry. In general, the space is outfitted with other stunning features including Kohler Archer fixtures throughout, Feiss decorative lighting, Amerock hardware on all built-ins, and cabinetry from Waypoint Living Spaces. From bachelor pad to first family home, it's been a pleasure to work with our client over the years! We will especially cherish our time working with them this time around to make their new house feel more like home.
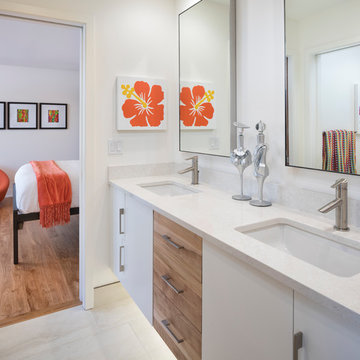
Idee per un'ampia stanza da bagno per bambini minimal con ante lisce, ante in legno scuro, vasca/doccia, bidè, piastrelle bianche, piastrelle in gres porcellanato, pareti bianche, pavimento in gres porcellanato, lavabo sottopiano, top in quarzo composito e doccia con tenda
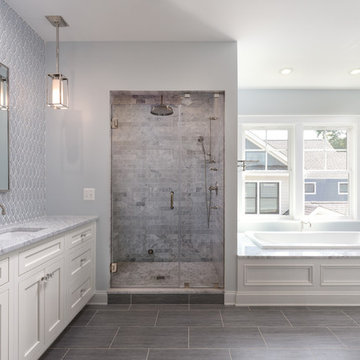
Idee per un'ampia stanza da bagno per bambini chic con ante in stile shaker, ante bianche, piastrelle bianche, piastrelle in ceramica, pareti grigie, pavimento con piastrelle in ceramica e top in quarzo composito
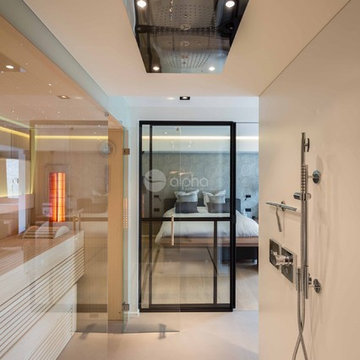
Ambient Elements creates conscious designs for innovative spaces by combining superior craftsmanship, advanced engineering and unique concepts while providing the ultimate wellness experience. We design and build saunas, infrared saunas, steam rooms, hammams, cryo chambers, salt rooms, snow rooms and many other hyperthermic conditioning modalities.
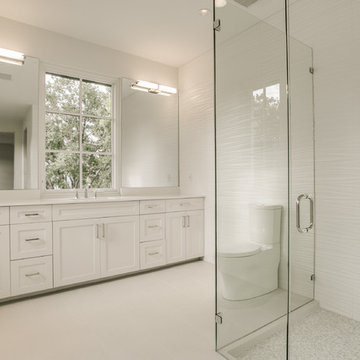
This exquisite Robert Elliott Custom Homes’ property is nestled in the Park Cities on the quiet and tree-lined Windsor Avenue. The home is marked by the beautiful design and craftsmanship by David Stocker of the celebrated architecture firm Stocker Hoesterey Montenegro. The dramatic entrance boasts stunning clear cedar ceiling porches and hand-made steel doors. Inside, wood ceiling beams bring warmth to the living room and breakfast nook, while the open-concept kitchen – featuring large marble and quartzite countertops – serves as the perfect gathering space for family and friends. In the great room, light filters through 10-foot floor-to-ceiling oversized windows illuminating the coffered ceilings, providing a pleasing environment for both entertaining and relaxing. Five-inch hickory wood floors flow throughout the common spaces and master bedroom and designer carpet is in the secondary bedrooms. Each of the spacious bathrooms showcase beautiful tile work in clean and elegant designs. Outside, the expansive backyard features a patio, outdoor living space, pool and cabana.
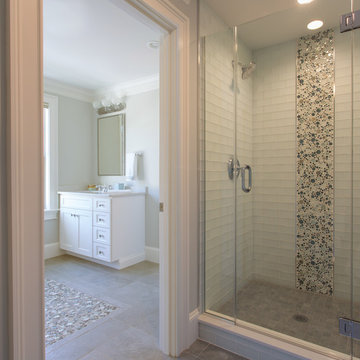
Eric Roth Photography
Ispirazione per un'ampia stanza da bagno per bambini classica con ante con riquadro incassato, ante bianche, pavimento in marmo, vasca freestanding, WC a due pezzi, piastrelle bianche, piastrelle a mosaico, pareti grigie e top in quarzo composito
Ispirazione per un'ampia stanza da bagno per bambini classica con ante con riquadro incassato, ante bianche, pavimento in marmo, vasca freestanding, WC a due pezzi, piastrelle bianche, piastrelle a mosaico, pareti grigie e top in quarzo composito
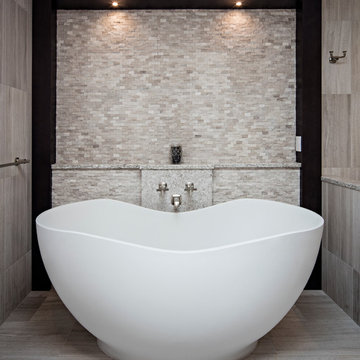
Ispirazione per un'ampia stanza da bagno padronale boho chic con lavabo sottopiano, ante in stile shaker, ante nere, top in quarzo composito, vasca freestanding, doccia aperta, WC a due pezzi, piastrelle beige, piastrelle in gres porcellanato, pareti beige e pavimento in gres porcellanato
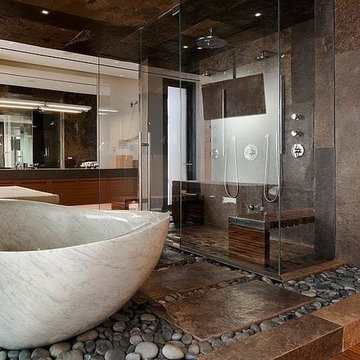
Esempio di un'ampia stanza da bagno padronale minimalista con ante in legno scuro, doccia doppia, piastrelle marroni, pareti marroni, ante lisce, WC monopezzo, lastra di pietra, pavimento con piastrelle di ciottoli, lavabo integrato, top in quarzo composito e vasca freestanding
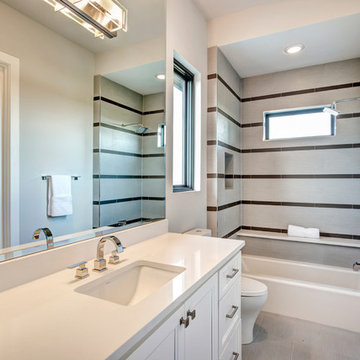
Wade Blissard
Esempio di un'ampia stanza da bagno per bambini contemporanea con lavabo sottopiano, ante in stile shaker, ante grigie, top in quarzo composito, vasca ad alcova, doccia doppia, WC a due pezzi, piastrelle grigie, piastrelle in gres porcellanato, pareti grigie e pavimento in gres porcellanato
Esempio di un'ampia stanza da bagno per bambini contemporanea con lavabo sottopiano, ante in stile shaker, ante grigie, top in quarzo composito, vasca ad alcova, doccia doppia, WC a due pezzi, piastrelle grigie, piastrelle in gres porcellanato, pareti grigie e pavimento in gres porcellanato
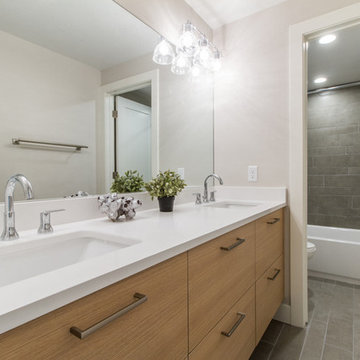
Cami McIntosh Photography
Esempio di un'ampia stanza da bagno per bambini design con lavabo sottopiano, ante lisce, ante bianche, top in quarzo composito, vasca ad alcova, piastrelle grigie, piastrelle in ceramica, pareti grigie e pavimento con piastrelle in ceramica
Esempio di un'ampia stanza da bagno per bambini design con lavabo sottopiano, ante lisce, ante bianche, top in quarzo composito, vasca ad alcova, piastrelle grigie, piastrelle in ceramica, pareti grigie e pavimento con piastrelle in ceramica
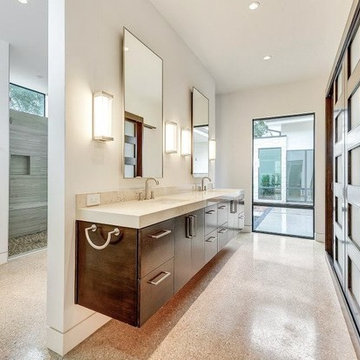
Quartz Countertops Dallas, Texas by Texas Counter Fitters
Idee per un'ampia stanza da bagno per bambini moderna con lavabo sottopiano, top in quarzo composito, vasca con piedi a zampa di leone, doccia a filo pavimento, piastrelle di cemento, pareti beige e pavimento in cemento
Idee per un'ampia stanza da bagno per bambini moderna con lavabo sottopiano, top in quarzo composito, vasca con piedi a zampa di leone, doccia a filo pavimento, piastrelle di cemento, pareti beige e pavimento in cemento
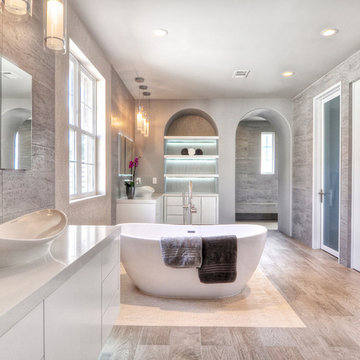
Total renovation of a traditional master bathroom into a modern showpiece. m.a.p. interiors created the new floor plan, custom designed the floating vanities and other built-ins, and selected all the finishing materials for the space. The result is a serene master bath with spa quality and understated elegance.
Stanze da Bagno ampie con top in quarzo composito - Foto e idee per arredare
9